Soggiorni con angolo bar e TV a parete - Foto e idee per arredare
Filtra anche per:
Budget
Ordina per:Popolari oggi
161 - 180 di 6.221 foto
1 di 3
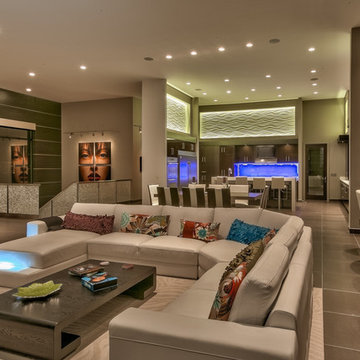
Home Built by Arjay Builders Inc.
Photo by Amoura Productions
Esempio di un ampio soggiorno design aperto con pareti grigie, TV a parete, angolo bar, camino lineare Ribbon, cornice del camino in metallo e pavimento marrone
Esempio di un ampio soggiorno design aperto con pareti grigie, TV a parete, angolo bar, camino lineare Ribbon, cornice del camino in metallo e pavimento marrone
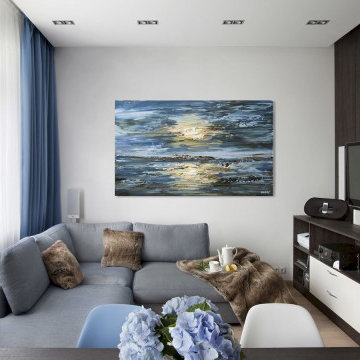
Функциональный ремонт двухкомнатной квартиры в современном стиле
Idee per un soggiorno contemporaneo di medie dimensioni con angolo bar, pareti grigie, pavimento in laminato, nessun camino, TV a parete, pavimento beige e carta da parati
Idee per un soggiorno contemporaneo di medie dimensioni con angolo bar, pareti grigie, pavimento in laminato, nessun camino, TV a parete, pavimento beige e carta da parati

FineCraft Contractors, Inc.
Harrison Design
Ispirazione per un piccolo soggiorno minimalista stile loft con angolo bar, pareti beige, pavimento in ardesia, TV a parete, pavimento multicolore, soffitto a volta e pareti in perlinato
Ispirazione per un piccolo soggiorno minimalista stile loft con angolo bar, pareti beige, pavimento in ardesia, TV a parete, pavimento multicolore, soffitto a volta e pareti in perlinato
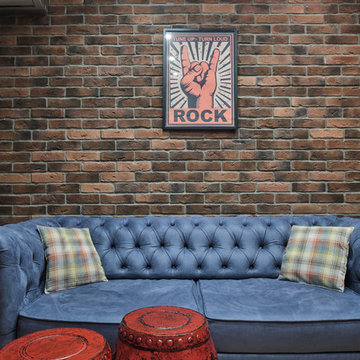
Immagine di un piccolo soggiorno industriale chiuso con angolo bar, pareti multicolore, pavimento in laminato, TV a parete e pavimento beige
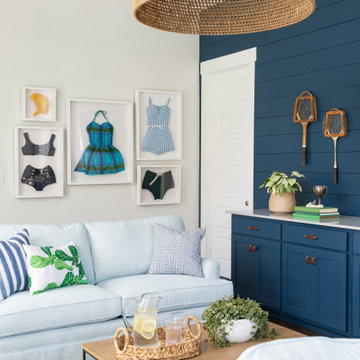
A family room featuring a navy shiplap wall with built-in cabinets and vintage bathing suit art.
Idee per un grande soggiorno classico aperto con angolo bar, pareti blu, parquet scuro, TV a parete e pavimento marrone
Idee per un grande soggiorno classico aperto con angolo bar, pareti blu, parquet scuro, TV a parete e pavimento marrone
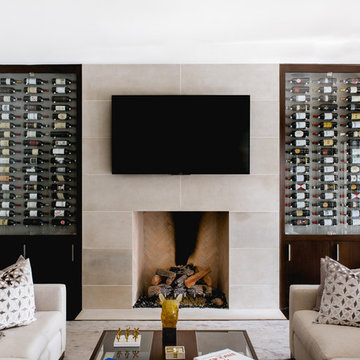
Immagine di un grande soggiorno chic chiuso con angolo bar, camino classico, cornice del camino piastrellata e TV a parete
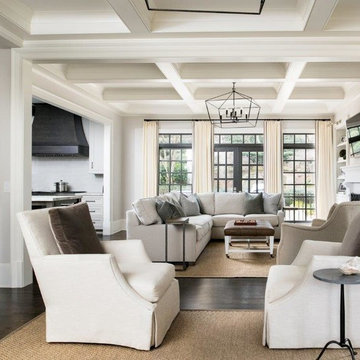
To create a home that would be conducive to seeing everywhere and bringing the family together, we had to remove or shorten every wall on the first floor. The home's new configuration opens the kitchen to almost every room on lower level. This picture shows that you can see into the kitchen from the formal living room at the front of the house. Additionally, a wet bar is in this room, which is a great asset when entertaining.
Galina Coada Photography

World Renowned Architecture Firm Fratantoni Design created this beautiful home! They design home plans for families all over the world in any size and style. They also have in-house Interior Designer Firm Fratantoni Interior Designers and world class Luxury Home Building Firm Fratantoni Luxury Estates! Hire one or all three companies to design and build and or remodel your home!
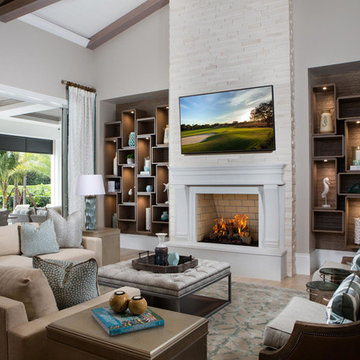
In the great room, the focal wall features a gas fireplace with a precast surround set in white stacked stone. Carpentry clad boxes fashioned in wood tones match the finishes in the room. Woven grasscloth on the wall behind them gives depth to the open-backed, round-edged boxes. Lighting only the vertical boxes and floating the entire unit adds more dimension. A sectional from E.J. Victor in a neutral fabric, and a pair of leather and fabric sloped-arm Vanguard club chairs all have a low profile so as not to interfere with the view of the backyard and beyond. Hickory White end tables are finished in platinum gray. The Vanguard tufted ottoman with metal base and wood inlay is centered atop a wool and silk patterned area rug by Kravet.
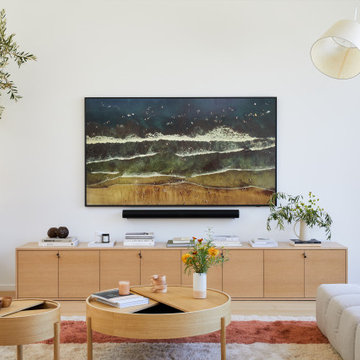
This Australian-inspired new construction was a successful collaboration between homeowner, architect, designer and builder. The home features a Henrybuilt kitchen, butler's pantry, private home office, guest suite, master suite, entry foyer with concealed entrances to the powder bathroom and coat closet, hidden play loft, and full front and back landscaping with swimming pool and pool house/ADU.
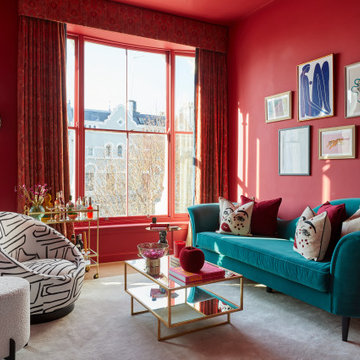
Immagine di un soggiorno boho chic di medie dimensioni con angolo bar, pareti rosa, pavimento in legno massello medio e TV a parete
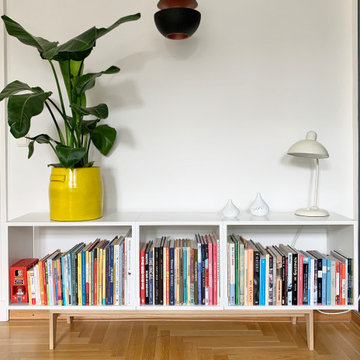
Wohnzimmer Pankow
Der Raum in der Altbauwohnung sollte modern sein und gleichzeitig eine gemütliche Atmosphäre transportieren. Die dunkelblaue, seidig glänzende Latexfarbe dominiert den Raum und verleiht dem Bild und den Möbeln eine intensive Wirkung. Die Einrichtung im reduzierten, skandinavischen Stil entspricht dem modernen Zeitgeist und lädt zum entspannen ein. Die grosse Pflanze sorgt für ein herrliches Raumklima und die leichten, luftigen Vorhänge runden den Raum zu einem wahren Wohlfühlort zum durchatmen ab.
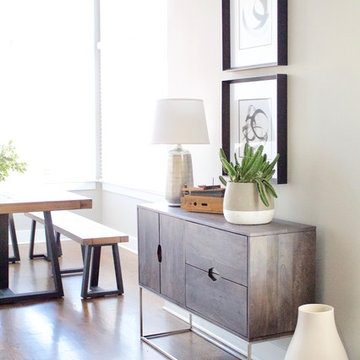
A naturally, modern Green Hills new home design with a charcoal grey console table that sits on a metal base. Interior Design & Photography: design by Christina Perry
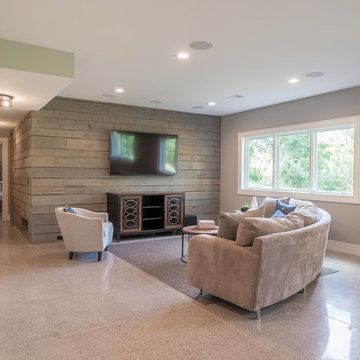
Idee per un soggiorno classico di medie dimensioni e aperto con angolo bar, pareti grigie, pavimento in cemento, nessun camino, TV a parete e pavimento beige

The clients had an unused swimming pool room which doubled up as a gym. They wanted a complete overhaul of the room to create a sports bar/games room. We wanted to create a space that felt like a London members club, dark and atmospheric. We opted for dark navy panelled walls and wallpapered ceiling. A beautiful black parquet floor was installed. Lighting was key in this space. We created a large neon sign as the focal point and added striking Buster and Punch pendant lights to create a visual room divider. The result was a room the clients are proud to say is "instagramable"
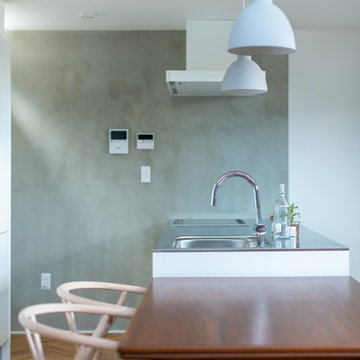
Ispirazione per un piccolo soggiorno scandinavo aperto con nessun camino, pavimento marrone, soffitto in carta da parati, angolo bar, pareti grigie, pavimento in legno verniciato e TV a parete
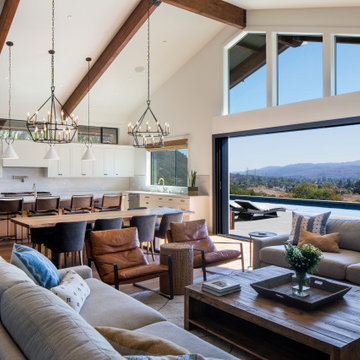
Ispirazione per un grande soggiorno classico aperto con angolo bar, pareti grigie, parquet chiaro, camino classico, cornice del camino in intonaco, TV a parete, pavimento marrone e travi a vista
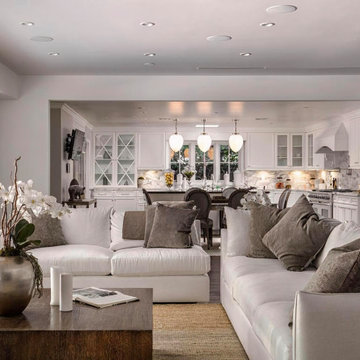
The family room is connects with the kitchen and nook via a hallway which leads, on one end, to the dining room and the garage, and, on the other, to the home gym and the second powder room. The family room is an expansive space which -just as the living room- can accommodate large functions.

Living spaces were opened up. Dark Paneling removed and new steel and glass opening to view the backyard and let in plenty of natural light.
Foto di un soggiorno design di medie dimensioni e aperto con angolo bar, pareti bianche, pavimento in gres porcellanato, nessun camino, TV a parete, pavimento bianco, travi a vista e pannellatura
Foto di un soggiorno design di medie dimensioni e aperto con angolo bar, pareti bianche, pavimento in gres porcellanato, nessun camino, TV a parete, pavimento bianco, travi a vista e pannellatura
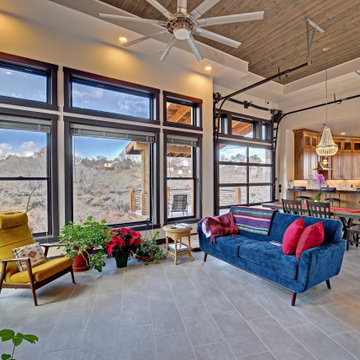
Henry's Home is a single-bedroom industrial house featuring a Glass Garage Door opening the Dining Room up to a Back Porch with panoramic views. When it comes to style, this small house packs a big punch.
Soggiorni con angolo bar e TV a parete - Foto e idee per arredare
9