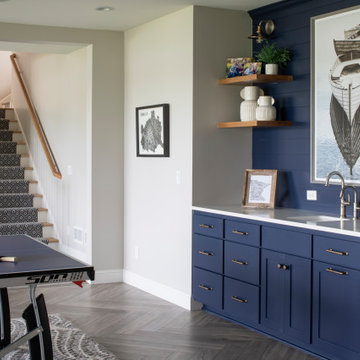Soggiorni con angolo bar e pavimento grigio - Foto e idee per arredare
Filtra anche per:
Budget
Ordina per:Popolari oggi
81 - 100 di 1.330 foto
1 di 3

The experience was designed to begin as residents approach the development, we were asked to evoke the Art Deco history of local Paddington Station which starts with a contrast chevron patterned floor leading residents through the entrance. This architectural statement becomes a bold focal point, complementing the scale of the lobbies double height spaces. Brass metal work is layered throughout the space, adding touches of luxury, en-keeping with the development. This starts on entry, announcing ‘Paddington Exchange’ inset within the floor. Subtle and contemporary vertical polished plaster detailing also accentuates the double-height arrival points .
A series of black and bronze pendant lights sit in a crossed pattern to mirror the playful flooring. The central concierge desk has curves referencing Art Deco architecture, as well as elements of train and automobile design.
Completed at HLM Architects
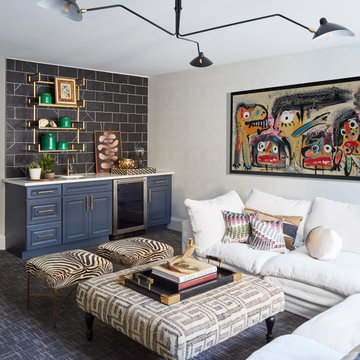
Ispirazione per un soggiorno contemporaneo con angolo bar, pareti grigie, moquette e pavimento grigio
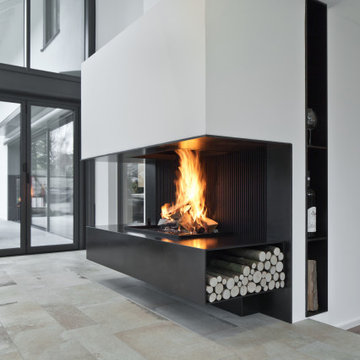
Foto di un ampio soggiorno minimal aperto con angolo bar, pareti bianche, pavimento con piastrelle in ceramica, camino sospeso, cornice del camino in intonaco e pavimento grigio
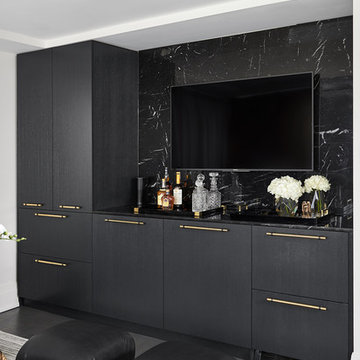
Ispirazione per un soggiorno contemporaneo di medie dimensioni e aperto con angolo bar, pareti bianche, pavimento in vinile, nessun camino, TV a parete e pavimento grigio
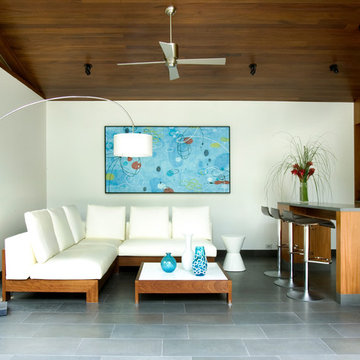
Guest house living space. Erica George Dines Photography
Ispirazione per un soggiorno contemporaneo aperto e di medie dimensioni con angolo bar, pareti bianche e pavimento grigio
Ispirazione per un soggiorno contemporaneo aperto e di medie dimensioni con angolo bar, pareti bianche e pavimento grigio
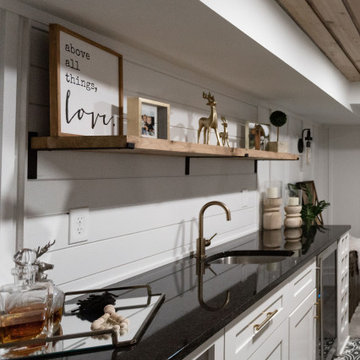
Basement great room renovation
Idee per un soggiorno country di medie dimensioni e aperto con angolo bar, pareti bianche, moquette, camino classico, cornice del camino in mattoni, TV nascosta, pavimento grigio, soffitto in legno e boiserie
Idee per un soggiorno country di medie dimensioni e aperto con angolo bar, pareti bianche, moquette, camino classico, cornice del camino in mattoni, TV nascosta, pavimento grigio, soffitto in legno e boiserie
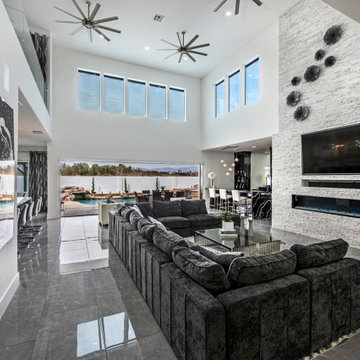
Family room with stacking doors, and floor to ceiling fireplace, stacked stone
Foto di un ampio soggiorno contemporaneo aperto con angolo bar, pareti bianche, pavimento con piastrelle in ceramica, camino classico, cornice del camino in pietra ricostruita, parete attrezzata e pavimento grigio
Foto di un ampio soggiorno contemporaneo aperto con angolo bar, pareti bianche, pavimento con piastrelle in ceramica, camino classico, cornice del camino in pietra ricostruita, parete attrezzata e pavimento grigio
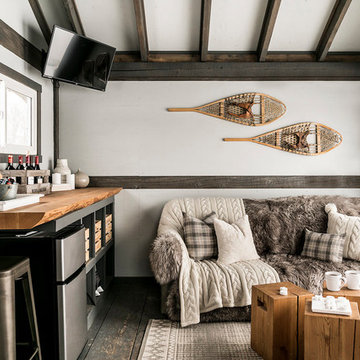
A rustic cabin is transformed from a catch-all to a cozy and inviting family Skate Cabin. Complete with a fridge, wood burning stove and lots of storage for all the skates.

Home Automation provides personalized control of lights, shades, AV, temperature, security, and all of the technology throughout your home from your favorite device. We program button keypads, touch screens, iPads and smart phones to control functions from home or away.

Michael Hunter Photography
Immagine di un grande soggiorno country aperto con pareti grigie, pavimento in gres porcellanato, camino classico, cornice del camino in pietra, TV a parete, pavimento grigio e angolo bar
Immagine di un grande soggiorno country aperto con pareti grigie, pavimento in gres porcellanato, camino classico, cornice del camino in pietra, TV a parete, pavimento grigio e angolo bar
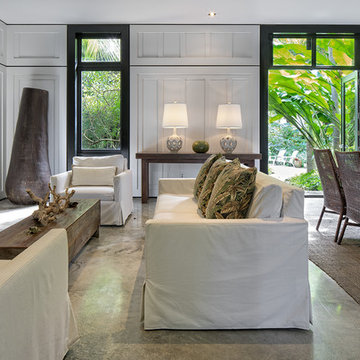
Photography © Claudio Manzoni
Ispirazione per un grande soggiorno tropicale aperto con angolo bar, pareti bianche, pavimento in cemento, camino classico, cornice del camino in pietra, nessuna TV e pavimento grigio
Ispirazione per un grande soggiorno tropicale aperto con angolo bar, pareti bianche, pavimento in cemento, camino classico, cornice del camino in pietra, nessuna TV e pavimento grigio
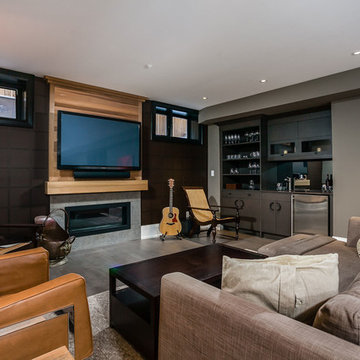
Esempio di un soggiorno design di medie dimensioni e aperto con angolo bar, pareti grigie, pavimento in cemento, camino lineare Ribbon, cornice del camino in cemento, TV a parete e pavimento grigio
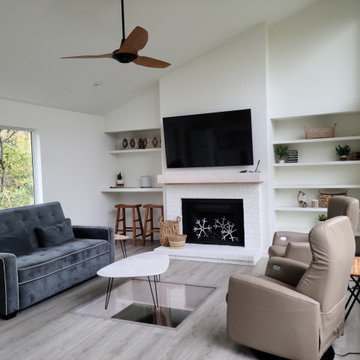
Fully renovated Treehouse that is built across a creek. Lots of windows throughout to make you feel like you are in the trees. Sit down and look through the large viewing window on the floor and see the fish swim in the creek. Living space and kitchenette in one space.
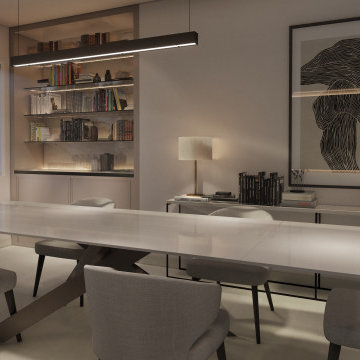
En tonos claros que generan una atmósfera de calidez y serenidad, planteamos este proyecto con el fin de lograr espacios reposados y tranquilos. En él cobran gran importancia los elementos naturales plasmados a través de una paleta de materiales en tonos tierra. Todo esto acompañado de una iluminación indirecta, integrada no solo de la manera convencional, sino incorporada en elementos del espacio que se convierten en componentes distintivos de este.
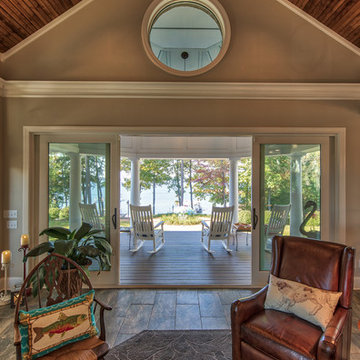
Mark Hoyle - Townville, SC
Foto di un grande soggiorno boho chic aperto con angolo bar, pareti grigie, pavimento in gres porcellanato, camino classico, cornice del camino in mattoni, TV a parete e pavimento grigio
Foto di un grande soggiorno boho chic aperto con angolo bar, pareti grigie, pavimento in gres porcellanato, camino classico, cornice del camino in mattoni, TV a parete e pavimento grigio
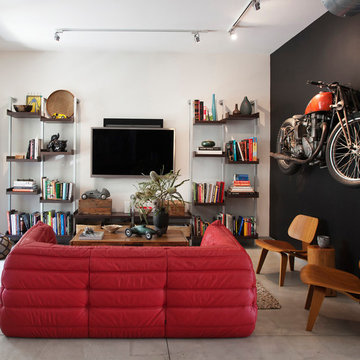
Eclectic and dramatic loft space with a motorcycle displayed as art. Photographer: Tim Street-Porter
Immagine di un piccolo soggiorno boho chic stile loft con angolo bar, pareti bianche, pavimento in cemento, nessun camino, TV a parete e pavimento grigio
Immagine di un piccolo soggiorno boho chic stile loft con angolo bar, pareti bianche, pavimento in cemento, nessun camino, TV a parete e pavimento grigio

Photos: Ed Gohlich
Esempio di un grande soggiorno design aperto con angolo bar, pareti bianche, pavimento in cemento, camino lineare Ribbon, cornice del camino in intonaco, parete attrezzata e pavimento grigio
Esempio di un grande soggiorno design aperto con angolo bar, pareti bianche, pavimento in cemento, camino lineare Ribbon, cornice del camino in intonaco, parete attrezzata e pavimento grigio
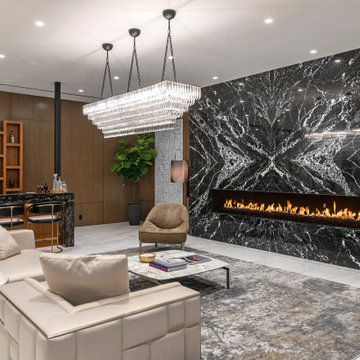
Idee per un grande soggiorno design aperto con angolo bar, pareti marroni, pavimento in gres porcellanato, camino lineare Ribbon, cornice del camino piastrellata, nessuna TV e pavimento grigio
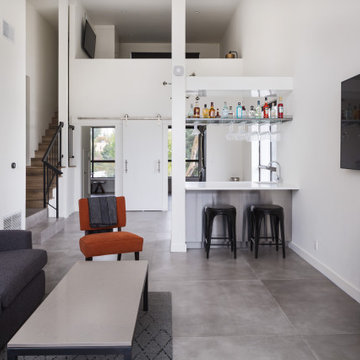
Loft spaces design was always one of my favorite projects back in architecture school day.
After a complete demolition we started putting this loft penthouse back together again under a contemporary design guide lines.
The floors are made of huge 48x48 porcelain tile that looks like acid washed concrete floors.
the once common wet bar was redesigned with stainless steel cabinets and transparent glass shelf.
Above the glass and stainless steel shelf we have a large custom made LED light fixture that illuminates the bar top threw the transparent shelf.
Soggiorni con angolo bar e pavimento grigio - Foto e idee per arredare
5
