Soggiorni con angolo bar e pavimento grigio - Foto e idee per arredare
Filtra anche per:
Budget
Ordina per:Popolari oggi
61 - 80 di 1.330 foto
1 di 3
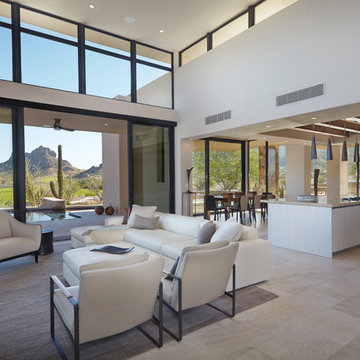
Robin Stancliff
Esempio di un grande soggiorno stile americano aperto con angolo bar, pareti grigie, pavimento in pietra calcarea, camino ad angolo, cornice del camino in intonaco, nessuna TV e pavimento grigio
Esempio di un grande soggiorno stile americano aperto con angolo bar, pareti grigie, pavimento in pietra calcarea, camino ad angolo, cornice del camino in intonaco, nessuna TV e pavimento grigio
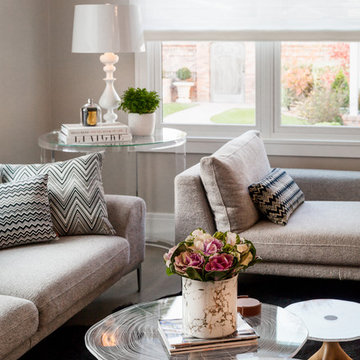
Kelly Vorves Photography
Ispirazione per un soggiorno classico di medie dimensioni e aperto con angolo bar, pareti grigie, pavimento in legno massello medio, camino classico, cornice del camino in pietra, TV a parete e pavimento grigio
Ispirazione per un soggiorno classico di medie dimensioni e aperto con angolo bar, pareti grigie, pavimento in legno massello medio, camino classico, cornice del camino in pietra, TV a parete e pavimento grigio

Light and Airy! Fresh and Modern Architecture by Arch Studio, Inc. 2021
Esempio di un grande soggiorno classico aperto con angolo bar, pareti bianche, pavimento in legno massello medio, camino classico, cornice del camino in pietra, TV a parete e pavimento grigio
Esempio di un grande soggiorno classico aperto con angolo bar, pareti bianche, pavimento in legno massello medio, camino classico, cornice del camino in pietra, TV a parete e pavimento grigio
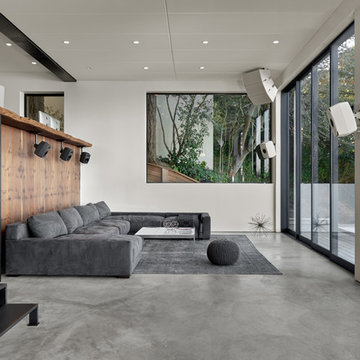
Ispirazione per un grande soggiorno moderno aperto con angolo bar, pareti bianche, pavimento in cemento e pavimento grigio
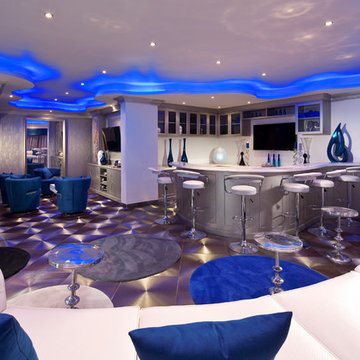
Idee per un grande soggiorno minimal aperto con angolo bar, pareti bianche, TV a parete e pavimento grigio

This custom white oak wall unit was designed to house a bar, a TV, and 5 guitars. The hammered metal pulls and mirrored bar really make this piece sparkle.
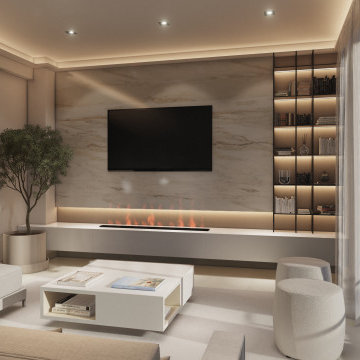
En tonos claros que generan una atmósfera de calidez y serenidad, planteamos este proyecto con el fin de lograr espacios reposados y tranquilos. En él cobran gran importancia los elementos naturales plasmados a través de una paleta de materiales en tonos tierra. Todo esto acompañado de una iluminación indirecta, integrada no solo de la manera convencional, sino incorporada en elementos del espacio que se convierten en componentes distintivos de este.
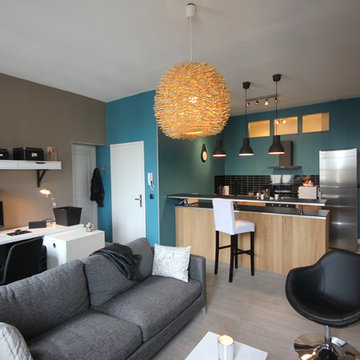
DOREA deco
Idee per un piccolo soggiorno moderno aperto con angolo bar, pareti blu, pavimento in laminato, nessuna TV e pavimento grigio
Idee per un piccolo soggiorno moderno aperto con angolo bar, pareti blu, pavimento in laminato, nessuna TV e pavimento grigio

Interior Designer Rebecca Robeson designed this downtown loft to reflect the homeowners LOVE FOR THE LOFT! With an energetic look on life, this homeowner wanted a high-quality home with casual sensibility. Comfort and easy maintenance were high on the list...
Rebecca and team went to work transforming this 2,000-sq. ft. condo in a record 6 months.
The team at Robeson Design on executed Rebecca's vision to insure every detail was built to perfection.
18 linear feet of seating is provided by this super comfortable sectional sofa. 4 small benches with tufted distressed leather tops form together to make one large coffee table but are mobile for the user's needs. Harvest colored velvet pillows tossed about create a warm and inviting atmosphere. Perhaps the favorite elements in this Loft Living Room are the multi hide patchwork rug and the spectacular 72" round light fixture that hangs unassumingly over the seating area.
The project was completed on time and the homeowners are thrilled... And it didn't hurt that the ball field was the awesome view out the Living Room window.
In this home, all of the window treatments, built-in cabinetry and many of the furniture pieces, are custom designs by Interior Designer Rebecca Robeson made specifically for this project.
Rugs - Aja Rugs, LaJolla
Earthwood Custom Remodeling, Inc.
Exquisite Kitchen Design
Rocky Mountain Hardware
Photos by Ryan Garvin Photography
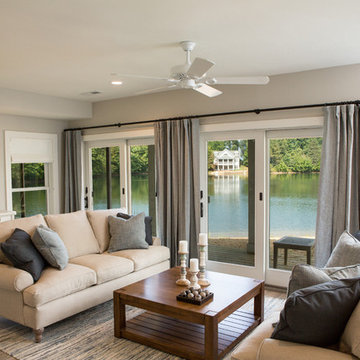
Foto di un piccolo soggiorno chic chiuso con angolo bar, pareti beige, pavimento in gres porcellanato, TV a parete e pavimento grigio

Brady Architectural Photography
Ispirazione per un soggiorno minimal aperto e di medie dimensioni con pareti bianche, pavimento in cemento, angolo bar e pavimento grigio
Ispirazione per un soggiorno minimal aperto e di medie dimensioni con pareti bianche, pavimento in cemento, angolo bar e pavimento grigio
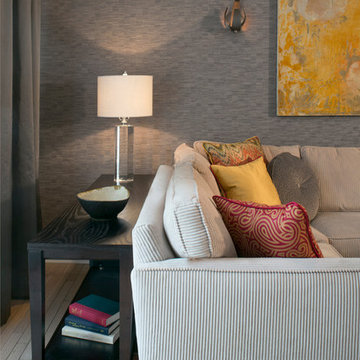
Custom drapery and pillows dress up this lounge area in this glamorous condo. Textured wallpaper is the perfect background for the metal sconces and abstract painting. Photography by Gene Meadows
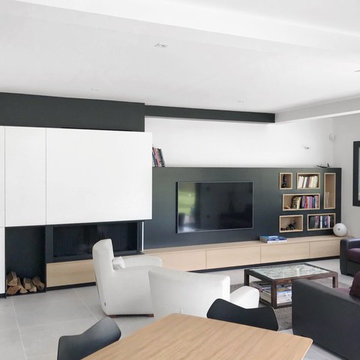
Création d'un meuble salon avec différent espace de rangement.
Ensemble en laqué blanc et noir mat, alliant une touche de chêne clair.
Intégrant la cheminée, la télévision et des niches de rangements pour livres et décoration.

Custom made unit with home bar. Mirrored back with glass shelves & pull out section to prepare drinks. Ample storage provided behind push opening doors. Pocket sliding doors fitted to replace a set of double doors which prevented the corners of the room from being used. Sliding doors were custom made to match the existing internal doors. Polished concrete floors throughout ground floor level.
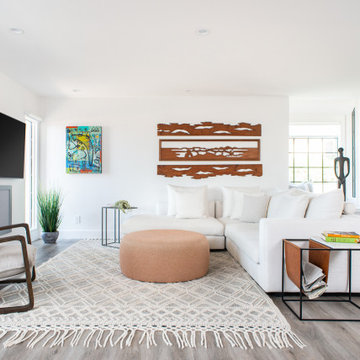
A minimalist modern beach house remodel that exudes understated sophisticated elegance while offering breathtaking ocean views.
Ispirazione per un grande soggiorno moderno aperto con angolo bar, pareti bianche, pavimento in vinile, nessun camino, TV a parete e pavimento grigio
Ispirazione per un grande soggiorno moderno aperto con angolo bar, pareti bianche, pavimento in vinile, nessun camino, TV a parete e pavimento grigio
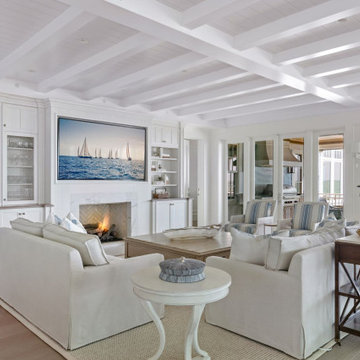
The custom cabinetry in this Living Room accommodates three full height Subzero wine captains, as well as, a set of 36" wide Subzero refrigerator drawers hidden by custom panels at the bar area. The wood countertops are 1 1/2" thick white oak with custom stain. The wood trim on the wine captain shelves includes this same wood.
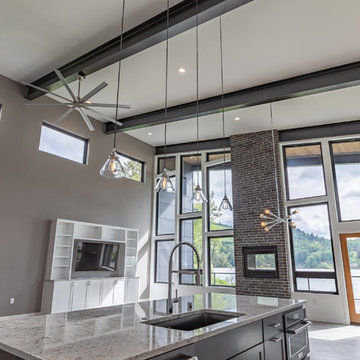
lots of windows
amazing view
Foto di un soggiorno minimalista aperto con angolo bar, pareti grigie, pavimento in vinile, camino bifacciale, cornice del camino in mattoni, TV a parete e pavimento grigio
Foto di un soggiorno minimalista aperto con angolo bar, pareti grigie, pavimento in vinile, camino bifacciale, cornice del camino in mattoni, TV a parete e pavimento grigio
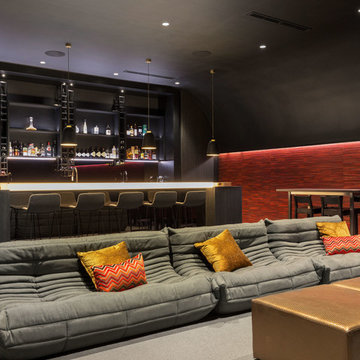
Western Select Products
Ispirazione per un soggiorno minimal con angolo bar, pareti nere, moquette e pavimento grigio
Ispirazione per un soggiorno minimal con angolo bar, pareti nere, moquette e pavimento grigio

Ispirazione per un grande soggiorno stile rurale aperto con angolo bar, pareti grigie, moquette, pavimento grigio, nessun camino e nessuna TV
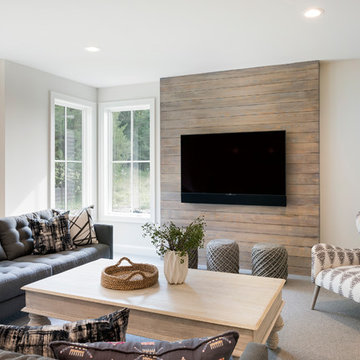
Foto di un grande soggiorno classico aperto con angolo bar, pareti bianche, moquette, TV a parete, pavimento grigio, nessun camino e tappeto
Soggiorni con angolo bar e pavimento grigio - Foto e idee per arredare
4