Soggiorni con angolo bar e pareti multicolore - Foto e idee per arredare
Filtra anche per:
Budget
Ordina per:Popolari oggi
21 - 40 di 395 foto
1 di 3
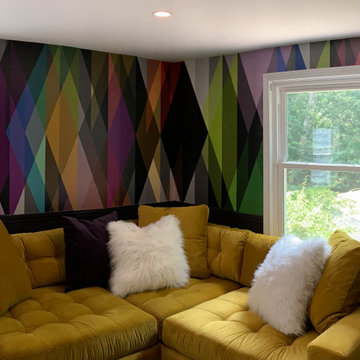
Midcentury Modern Multi-colored media and bar space with custom roman shades, wallpaper, and a bold yellow sectional.
Foto di un piccolo soggiorno moderno chiuso con angolo bar, pareti multicolore, moquette, TV a parete e pavimento grigio
Foto di un piccolo soggiorno moderno chiuso con angolo bar, pareti multicolore, moquette, TV a parete e pavimento grigio

Mahjong Game Room with Wet Bar
Ispirazione per un soggiorno classico di medie dimensioni con moquette, pavimento multicolore, angolo bar e pareti multicolore
Ispirazione per un soggiorno classico di medie dimensioni con moquette, pavimento multicolore, angolo bar e pareti multicolore
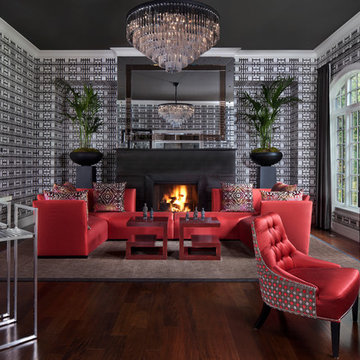
Photo by Beth Singer
client: AMW Interiors
Sterling Development
Immagine di un soggiorno design aperto con angolo bar, pareti multicolore, parquet scuro e camino classico
Immagine di un soggiorno design aperto con angolo bar, pareti multicolore, parquet scuro e camino classico
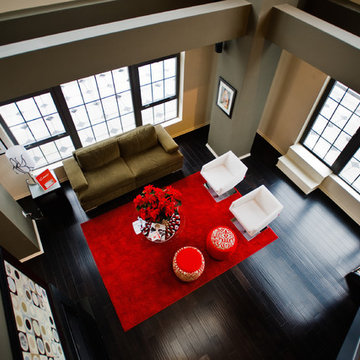
Bold open living room design.
Ispirazione per un grande soggiorno design stile loft con angolo bar, pareti multicolore, parquet scuro, camino classico, cornice del camino in cemento, TV a parete e pavimento nero
Ispirazione per un grande soggiorno design stile loft con angolo bar, pareti multicolore, parquet scuro, camino classico, cornice del camino in cemento, TV a parete e pavimento nero
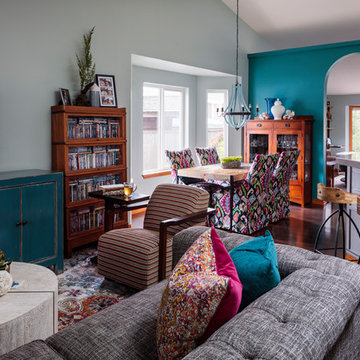
Based on other life priorities, not all of our work with clients happens at once. When we first met, we pulled up their carpet and installed hardy laminate flooring, along with new baseboards, interior doors and painting. A year later we cosmetically remodeled the kitchen installing new countertops, painting the cabinets and installing new fittings, hardware and a backsplash. Then a few years later the big game changer for the interior came when we updated their furnishings in the living room and family room, and remodeled their living room fireplace.
For more about Angela Todd Studios, click here: https://www.angelatoddstudios.com/
To learn more about this project, click here: https://www.angelatoddstudios.com/portfolio/cooper-mountain-jewel/

Dramatic framework forms a matrix focal point over this North Scottsdale home's back patio and negative edge pool, underlining the architect's trademark use of symmetry to draw the eye through the house and out to the stunning views of the Valley beyond. This almost 9000 SF hillside hideaway is an effortless blend of Old World charm with contemporary style and amenities.
Organic colors and rustic finishes connect the space with its desert surroundings. Large glass walls topped with clerestory windows that retract into the walls open the main living space to the outdoors.
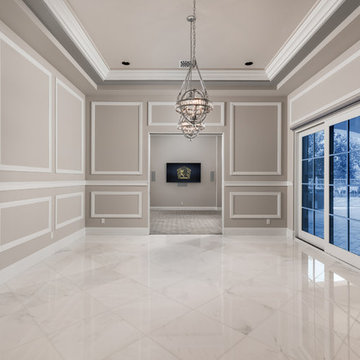
World Renowned Architecture Firm Fratantoni Design created this beautiful home! They design home plans for families all over the world in any size and style. They also have in-house Interior Designer Firm Fratantoni Interior Designers and world class Luxury Home Building Firm Fratantoni Luxury Estates! Hire one or all three companies to design and build and or remodel your home!
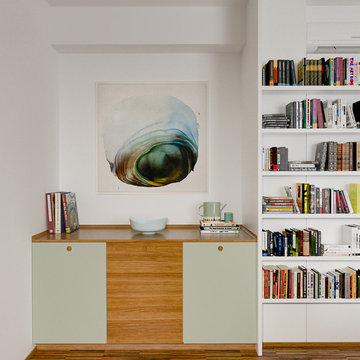
Liadesign
Foto di un piccolo soggiorno contemporaneo aperto con angolo bar, pareti multicolore, parquet scuro e parete attrezzata
Foto di un piccolo soggiorno contemporaneo aperto con angolo bar, pareti multicolore, parquet scuro e parete attrezzata
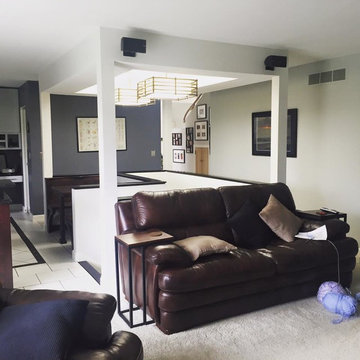
Idee per un soggiorno bohémian di medie dimensioni e aperto con angolo bar, pareti multicolore, moquette, nessun camino, TV a parete e pavimento beige

Partition to entry was removed for an open floor plan. Bar length was extended. 2 support beams concealed by being built into the design plan. Theatre Room entry was relocated to opposite side of room to maximize seating. Gym entry area was opened up to provide better flow and maximize floor plan. Bathroom was updated as well to complement other areas.
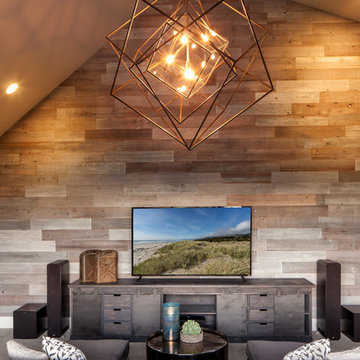
Combination game, media and bar room. Quartz counter tops and marble back splash. Custom modified Shaker cabinetry with subtle bevel edge. Industrial custom wood and metal bar shelves with under and over lighting.
Beautiful custom drapery, custom furnishings, and custom designed and hand built TV console with mini barn doors.
For more photos of this project visit our website: https://wendyobrienid.com.
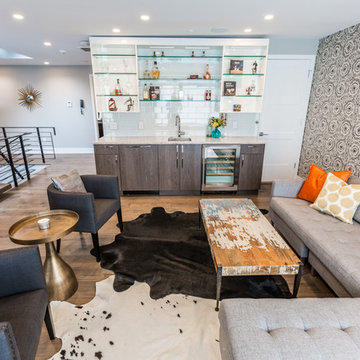
The first photos shown are of the 4th floor lounge area with full kitchenette, complete with a dishwasher for easy access from the roof deck on the top level and guests in adjacent bedrooms. We collaborated with our clients to decide on the black and white eclectic circular wallpaper from Scion. The clean look allows for the room to be modern while supportive of rustic pieces for an eclectic, relaxed look.
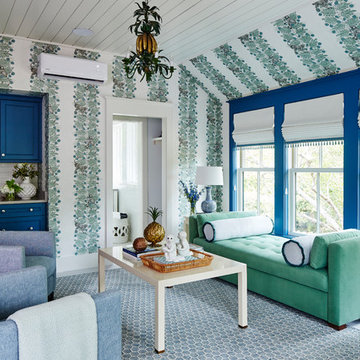
Ispirazione per un soggiorno stile marinaro con angolo bar, pareti multicolore e pavimento bianco
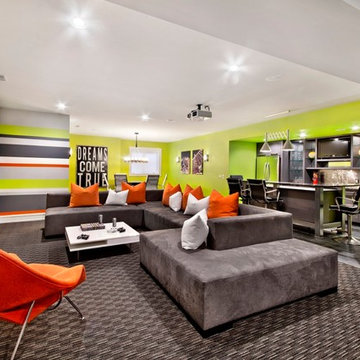
Lower level kids' entertainment space
Michael Weinstein MW-Studio
Foto di un soggiorno contemporaneo di medie dimensioni e aperto con pareti multicolore, moquette, angolo bar, nessun camino e TV a parete
Foto di un soggiorno contemporaneo di medie dimensioni e aperto con pareti multicolore, moquette, angolo bar, nessun camino e TV a parete
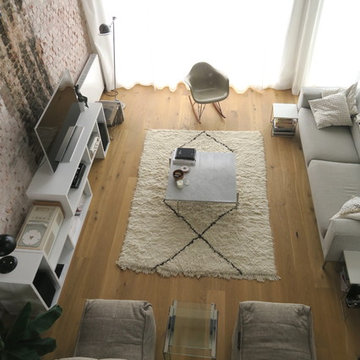
In open space living room, furniture defines most space and functionality. So, having a multifunctional modular furniture is very important. Turn this twin seater into two singles by simply unzipping them. It is also lightweight, makes it easy to re-arrange to suit your living space.
Photo Credits: Aranka van der Voorden

Barn door breezeway between the Kitchen and Great Room and the Family room, finished with the same Navy Damask blue and Champagne finger pulls as the island cabinets
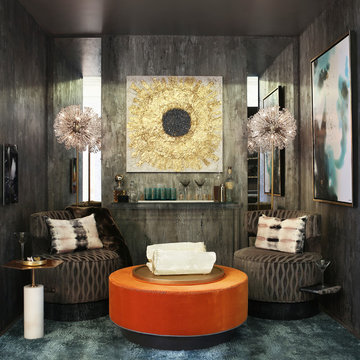
Idee per un soggiorno moderno di medie dimensioni e chiuso con pareti multicolore, moquette, nessun camino, nessuna TV, pavimento grigio e angolo bar

Architectural and Inerior Design: Highmark Builders, Inc. - Photo: Spacecrafting Photography
Esempio di un ampio soggiorno chic aperto con angolo bar, pareti multicolore, TV a parete, moquette, camino lineare Ribbon e cornice del camino in pietra
Esempio di un ampio soggiorno chic aperto con angolo bar, pareti multicolore, TV a parete, moquette, camino lineare Ribbon e cornice del camino in pietra
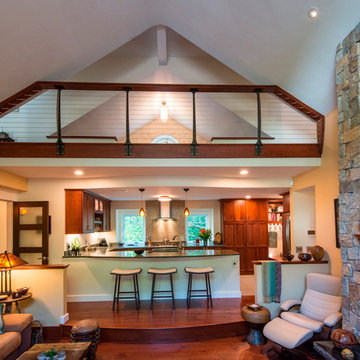
Peter Vanderwarker - Photographer:
The center bay of the carriage house became the Living Room with open Kitchen and Loft above. A bridge connector was constructed by slicing open the existing roof so both ends of the house could be connected, thereby eliminating 2 sets of stairs.
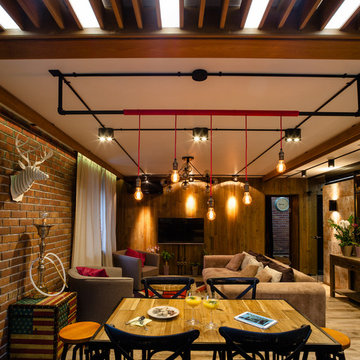
Лофт
Foto di un soggiorno industriale aperto e di medie dimensioni con parquet chiaro, TV a parete, angolo bar, pareti multicolore e nessun camino
Foto di un soggiorno industriale aperto e di medie dimensioni con parquet chiaro, TV a parete, angolo bar, pareti multicolore e nessun camino
Soggiorni con angolo bar e pareti multicolore - Foto e idee per arredare
2