Soggiorni con angolo bar e cornice del camino in metallo - Foto e idee per arredare
Filtra anche per:
Budget
Ordina per:Popolari oggi
221 - 240 di 412 foto
1 di 3
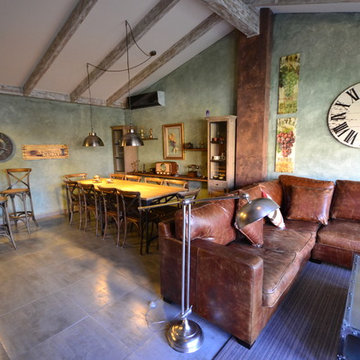
Zona de esparcimiento y relax apartada de la casa. Ideal para reuniones familiares y sociales.
Foto di un grande soggiorno industriale aperto con angolo bar, pareti grigie, pavimento con piastrelle in ceramica, camino classico, cornice del camino in metallo e nessuna TV
Foto di un grande soggiorno industriale aperto con angolo bar, pareti grigie, pavimento con piastrelle in ceramica, camino classico, cornice del camino in metallo e nessuna TV
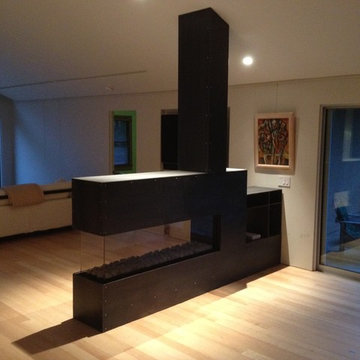
This freestanding fireplace system required a custom steel enclosure with bookshelf. Raw mill finish sides are joined with perforated stainless vent on the top and plate steel bookshelf against the wall for a code-compliant, custom enclosure the client loves. Industrial, contemporary, yet warm. Half-Moon Bay horse ranch.
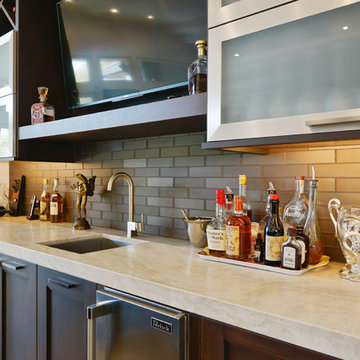
Entertain with style in this expansive family room with full size bar. Large TV's on both walls.
openhomesphotography.com
Foto di un ampio soggiorno classico aperto con angolo bar, pareti bianche, parquet chiaro, camino lineare Ribbon, cornice del camino in metallo, TV a parete e pavimento beige
Foto di un ampio soggiorno classico aperto con angolo bar, pareti bianche, parquet chiaro, camino lineare Ribbon, cornice del camino in metallo, TV a parete e pavimento beige
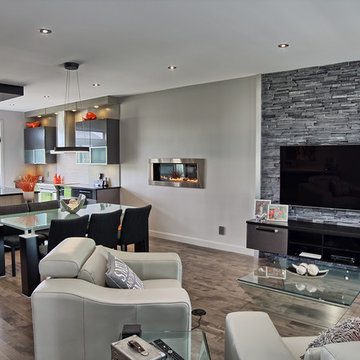
Samuel Morin Technologue
Foto di un grande soggiorno contemporaneo aperto con angolo bar, pareti beige, pavimento in legno massello medio, camino classico, cornice del camino in metallo e TV autoportante
Foto di un grande soggiorno contemporaneo aperto con angolo bar, pareti beige, pavimento in legno massello medio, camino classico, cornice del camino in metallo e TV autoportante
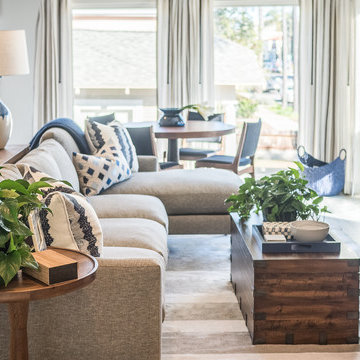
Megan Meek
Idee per un soggiorno minimalista di medie dimensioni e aperto con angolo bar, pareti blu, pavimento in legno massello medio, camino lineare Ribbon, cornice del camino in metallo e TV a parete
Idee per un soggiorno minimalista di medie dimensioni e aperto con angolo bar, pareti blu, pavimento in legno massello medio, camino lineare Ribbon, cornice del camino in metallo e TV a parete
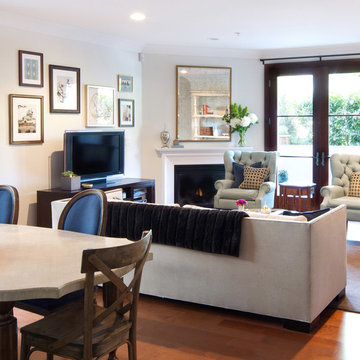
Erika Bierman Photography
Foto di un soggiorno classico di medie dimensioni e aperto con angolo bar, pareti bianche, pavimento in legno massello medio, camino classico, cornice del camino in metallo, TV autoportante e pavimento marrone
Foto di un soggiorno classico di medie dimensioni e aperto con angolo bar, pareti bianche, pavimento in legno massello medio, camino classico, cornice del camino in metallo, TV autoportante e pavimento marrone
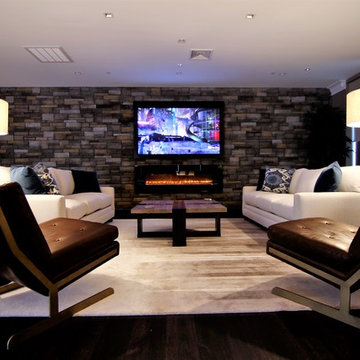
Esempio di un grande soggiorno minimalista aperto con angolo bar, pareti beige, parquet scuro, camino sospeso, cornice del camino in metallo e pavimento marrone
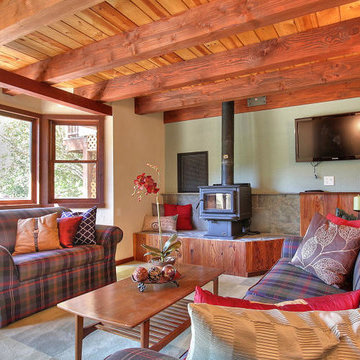
Idee per un soggiorno stile rurale di medie dimensioni e chiuso con angolo bar, pareti multicolore, pavimento in marmo, camino classico, cornice del camino in metallo e TV a parete
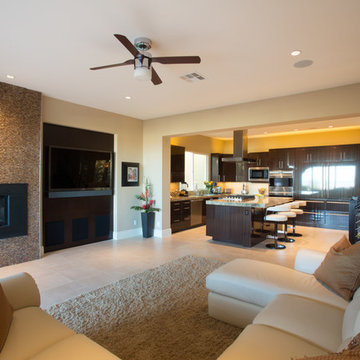
Immagine di un grande soggiorno design aperto con angolo bar, pareti beige, pavimento in travertino, camino lineare Ribbon, cornice del camino in metallo e TV a parete
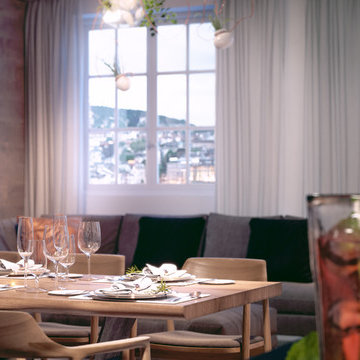
Oliver Say, www.lebijou.io
Foto di un grande soggiorno minimalista stile loft con angolo bar, pareti bianche, parquet chiaro, camino classico, cornice del camino in metallo e TV nascosta
Foto di un grande soggiorno minimalista stile loft con angolo bar, pareti bianche, parquet chiaro, camino classico, cornice del camino in metallo e TV nascosta
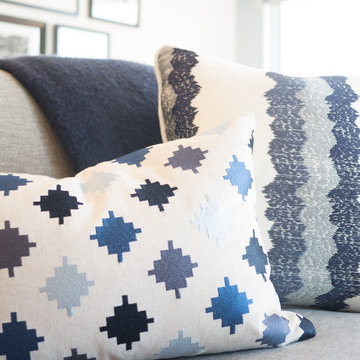
Megan Meek
Ispirazione per un soggiorno moderno di medie dimensioni e aperto con angolo bar, pareti blu, pavimento in legno massello medio, camino lineare Ribbon, cornice del camino in metallo e TV a parete
Ispirazione per un soggiorno moderno di medie dimensioni e aperto con angolo bar, pareti blu, pavimento in legno massello medio, camino lineare Ribbon, cornice del camino in metallo e TV a parete
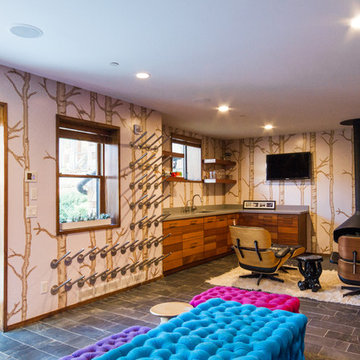
DWL Photography
Ispirazione per un grande soggiorno moderno aperto con pavimento in ardesia, camino sospeso, cornice del camino in metallo, TV a parete, pavimento grigio, angolo bar e pareti beige
Ispirazione per un grande soggiorno moderno aperto con pavimento in ardesia, camino sospeso, cornice del camino in metallo, TV a parete, pavimento grigio, angolo bar e pareti beige
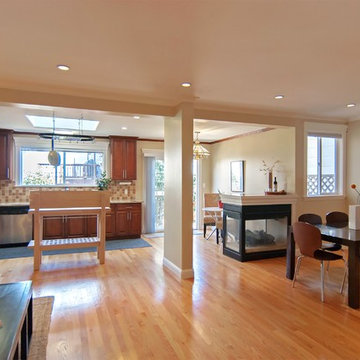
Luxe Homes
Foto di un grande soggiorno tradizionale aperto con angolo bar, TV a parete, pareti beige, parquet chiaro, camino bifacciale e cornice del camino in metallo
Foto di un grande soggiorno tradizionale aperto con angolo bar, TV a parete, pareti beige, parquet chiaro, camino bifacciale e cornice del camino in metallo
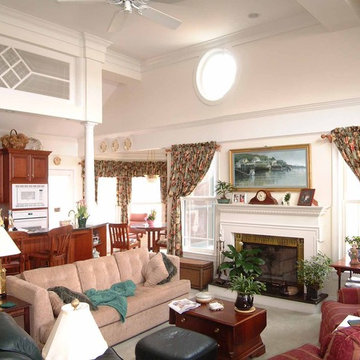
The owners of this home spent a lot of time at Cape May and wanted their new home to feel like a vacation to the Ocean. The island supports a glass arched transom that visually separates the spaces with out blocking any of the views of views to the rest of the space. The fireplace has tiles that the client got while antiquing on the coast. and the nook finishes the feeling with the rich drapes and full glass nitch.
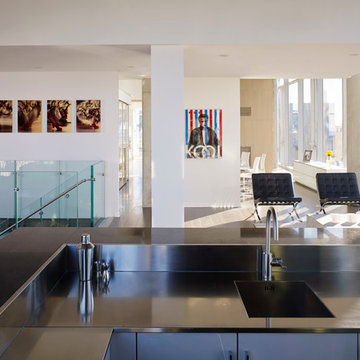
Photography-Hedrich Blessing
Fairbanks Residence:
The combination of three apartments was done to create one free flowing living space with over 4,800 SF connecting the 39th and 40th floors, with amazing views of Chicago. A new glass stair replaces an existing wood stair in the penthouse residence, and allows light to pour deep into the home and creates a calming void in the space. The glass is used as the primary structural material and only stainless steel is used for connection clips. The glass assembly of both tread and wall includes 3 layers of ½” lo-iron tempered glass with an AVB interlayer and hinge-like connector under tread and at connection to concrete to allow for rotation or vertical movement of up to one inch. The fireplace module incorporates the minimal gas and stone fireplace with hidden cabinet doors, an HVAC fan coil, and the LCD TV. The full height absolute-white kitchen wall also has a large working island in white oak that ends in an eat-in table. Solid wide plank hickory is used on the floor to compliment the rift-cut white oak cabinetry in the fireplace and kitchen, the tower’s concrete structure, and the plaster walls throughout painted in 4 different whites.
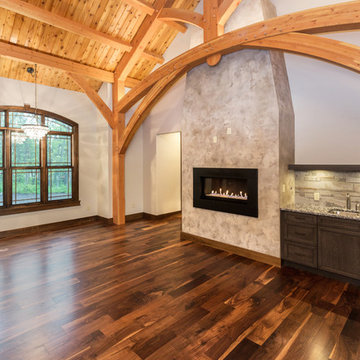
Timber Frame Great room
Idee per un grande soggiorno moderno stile loft con angolo bar, pareti grigie, parquet scuro, camino classico e cornice del camino in metallo
Idee per un grande soggiorno moderno stile loft con angolo bar, pareti grigie, parquet scuro, camino classico e cornice del camino in metallo
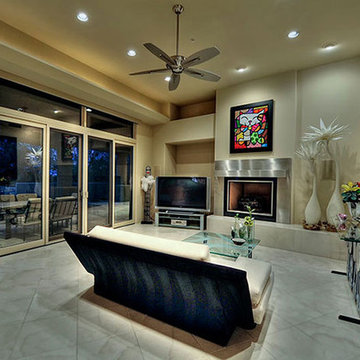
Luxury Patio inspirations by Fratantoni Design.
To see more inspirational photos, please follow us on Facebook, Twitter, Instagram and Pinterest!
Idee per un ampio soggiorno aperto con angolo bar, pareti beige, pavimento in gres porcellanato, camino classico, cornice del camino in metallo e TV autoportante
Idee per un ampio soggiorno aperto con angolo bar, pareti beige, pavimento in gres porcellanato, camino classico, cornice del camino in metallo e TV autoportante
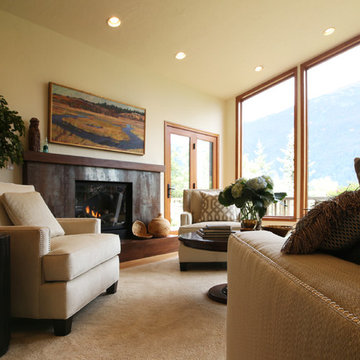
Winner of Interior Design Society's 2013 Designer of the Year Awards:
Living Spaces 30K & Above - 3rd Place
Immagine di un grande soggiorno chic chiuso con angolo bar, pareti bianche, parquet chiaro, camino classico, cornice del camino in metallo e TV nascosta
Immagine di un grande soggiorno chic chiuso con angolo bar, pareti bianche, parquet chiaro, camino classico, cornice del camino in metallo e TV nascosta
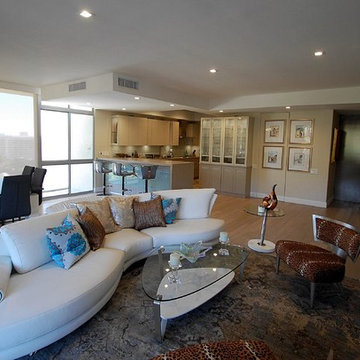
Ispirazione per un grande soggiorno moderno aperto con angolo bar, pareti beige, parquet chiaro, camino sospeso, cornice del camino in metallo e parete attrezzata
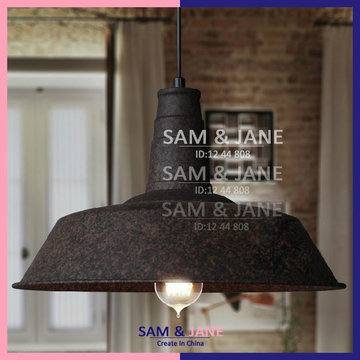
pendant Light:PL-MA14 ,Diameter:14 inches color:rusty Base Type:E27 Power Source:AC Voltage:96-260V
Esempio di un soggiorno stile rurale stile loft con angolo bar, pareti gialle, camino sospeso e cornice del camino in metallo
Esempio di un soggiorno stile rurale stile loft con angolo bar, pareti gialle, camino sospeso e cornice del camino in metallo
Soggiorni con angolo bar e cornice del camino in metallo - Foto e idee per arredare
12