Soggiorni con angolo bar e cornice del camino in metallo - Foto e idee per arredare
Filtra anche per:
Budget
Ordina per:Popolari oggi
181 - 200 di 412 foto
1 di 3
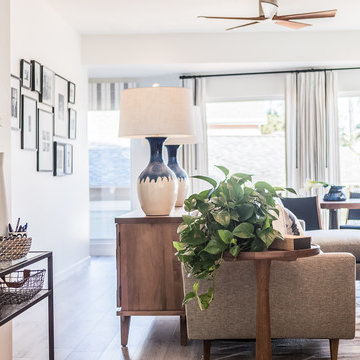
Megan Meek
Immagine di un soggiorno minimalista di medie dimensioni e aperto con angolo bar, pareti blu, pavimento in legno massello medio, camino lineare Ribbon, cornice del camino in metallo e TV a parete
Immagine di un soggiorno minimalista di medie dimensioni e aperto con angolo bar, pareti blu, pavimento in legno massello medio, camino lineare Ribbon, cornice del camino in metallo e TV a parete
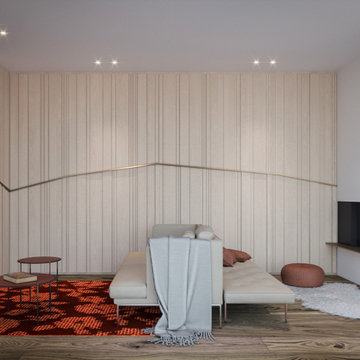
Ispirazione per un soggiorno contemporaneo di medie dimensioni e aperto con angolo bar, pareti grigie, parquet scuro, camino bifacciale, cornice del camino in metallo e TV a parete
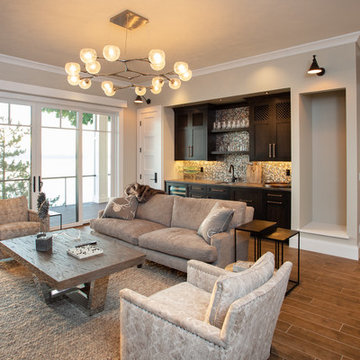
Our clients had been looking for property on Crooked Lake for years and years. In their search, the stumbled upon a beautiful parcel with a fantastic, elevated view of basically the entire lake. Once they had the location, they found a builder to work with and that was Harbor View Custom Builders. From their they were referred to us for their design needs. It was our pleasure to help our client design a beautiful, two story vacation home. They were looking for an architectural style consistent with Northern Michigan cottages, but they also wanted a contemporary flare. The finished product is just over 3,800 s.f and includes three bedrooms, a bunk room, 4 bathrooms, home bar, three fireplaces and a finished bonus room over the garage complete with a bathroom and sleeping accommodations.
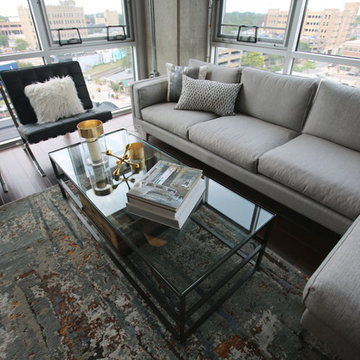
A unique contemporary wool and silk rug brings depth and picks up on the gold-tone and metal accessories. A blend of finishes - shiny, matte, metal, furry - adds layers of interest.
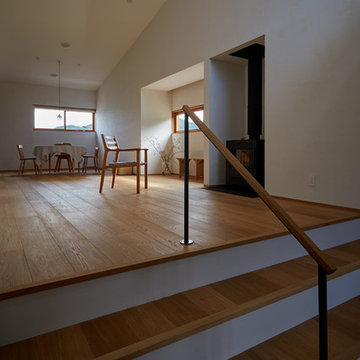
玄関からリビングはスキップフロアとなっている
Immagine di un soggiorno etnico di medie dimensioni e aperto con angolo bar, pareti bianche, pavimento in legno massello medio, stufa a legna, cornice del camino in metallo, TV autoportante e pavimento marrone
Immagine di un soggiorno etnico di medie dimensioni e aperto con angolo bar, pareti bianche, pavimento in legno massello medio, stufa a legna, cornice del camino in metallo, TV autoportante e pavimento marrone
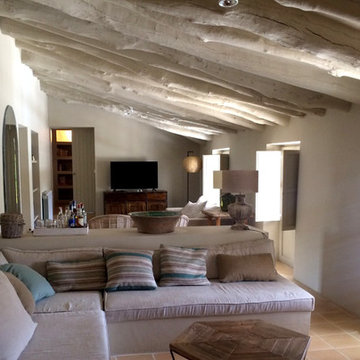
AVILA ARQUITECTOS
Ispirazione per un grande soggiorno country chiuso con angolo bar, pareti beige, pavimento in terracotta, cornice del camino in metallo, TV autoportante e camino classico
Ispirazione per un grande soggiorno country chiuso con angolo bar, pareti beige, pavimento in terracotta, cornice del camino in metallo, TV autoportante e camino classico
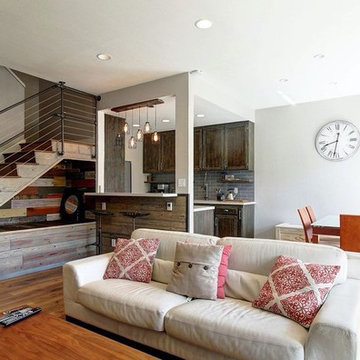
Mandarino Properties
Foto di un soggiorno rustico di medie dimensioni e aperto con angolo bar, pareti beige, pavimento in legno massello medio, camino classico, cornice del camino in metallo e TV a parete
Foto di un soggiorno rustico di medie dimensioni e aperto con angolo bar, pareti beige, pavimento in legno massello medio, camino classico, cornice del camino in metallo e TV a parete
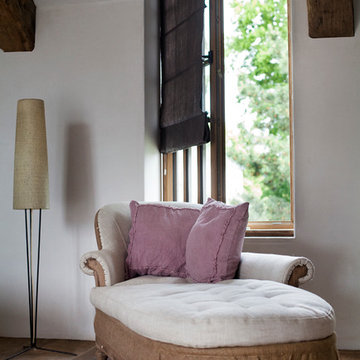
Julika Hardegen
Esempio di un soggiorno country di medie dimensioni e stile loft con angolo bar, pareti marroni, parquet scuro, camino sospeso, cornice del camino in metallo, TV nascosta e pavimento marrone
Esempio di un soggiorno country di medie dimensioni e stile loft con angolo bar, pareti marroni, parquet scuro, camino sospeso, cornice del camino in metallo, TV nascosta e pavimento marrone
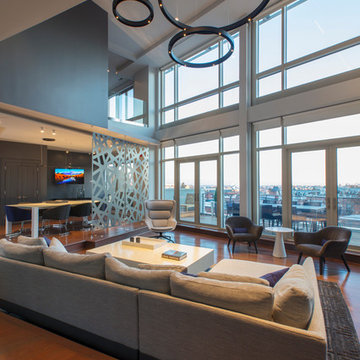
This two story penthouse in Adams Morgan is both a modern pied-a-terre that functions as a space for business meetings and work events as well as a place to stay overnight when visiting the city. The two story Atrium dominates the space and all the peripheral spaces have views into it.
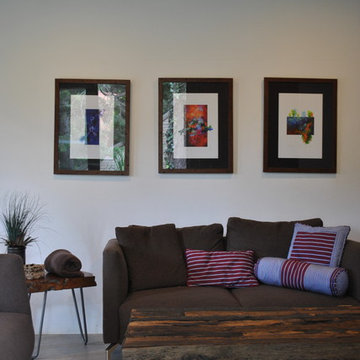
archtects: Josarquitectos.
Foto di un soggiorno minimal di medie dimensioni e chiuso con angolo bar, pareti bianche, pavimento in cemento, camino ad angolo, cornice del camino in metallo, TV autoportante e pavimento grigio
Foto di un soggiorno minimal di medie dimensioni e chiuso con angolo bar, pareti bianche, pavimento in cemento, camino ad angolo, cornice del camino in metallo, TV autoportante e pavimento grigio
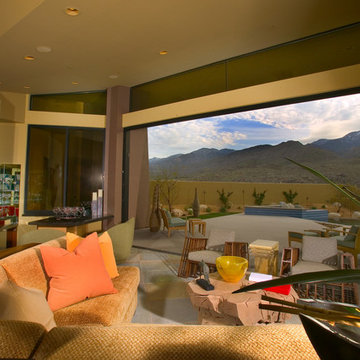
This is the great room from the Alta Palm Springs Model B. This home won a Gold Nugget Award for Best Floor Plan at the 2006 PCBC. The architect, Narendra Patel, designed an inverted truss system for the homes that opened up the view corridors to the surrounding mountains. 18 foot walls of disappearing glass allow for true indoor outdoor living.
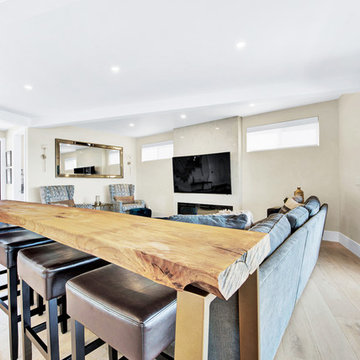
Foto di un grande soggiorno contemporaneo aperto con angolo bar, pareti beige, parquet chiaro, camino lineare Ribbon, cornice del camino in metallo, TV a parete e pavimento marrone
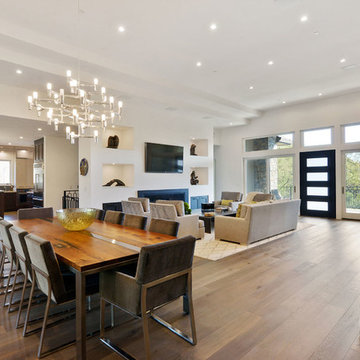
Entertain with style in this expansive family room with full size bar. Large TV's on both walls.
openhomesphotography.com
Ispirazione per un ampio soggiorno classico aperto con angolo bar, pareti bianche, parquet chiaro, camino lineare Ribbon, cornice del camino in metallo, TV a parete e pavimento beige
Ispirazione per un ampio soggiorno classico aperto con angolo bar, pareti bianche, parquet chiaro, camino lineare Ribbon, cornice del camino in metallo, TV a parete e pavimento beige
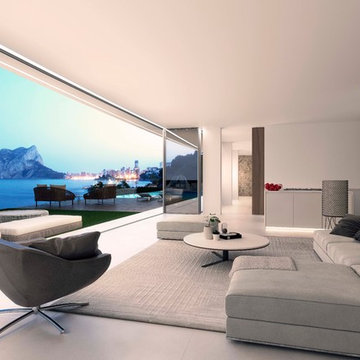
Carlos Valcárcel García
Esempio di un soggiorno mediterraneo di medie dimensioni e aperto con angolo bar, pareti bianche, pavimento in gres porcellanato, stufa a legna, cornice del camino in metallo, TV autoportante e pavimento beige
Esempio di un soggiorno mediterraneo di medie dimensioni e aperto con angolo bar, pareti bianche, pavimento in gres porcellanato, stufa a legna, cornice del camino in metallo, TV autoportante e pavimento beige
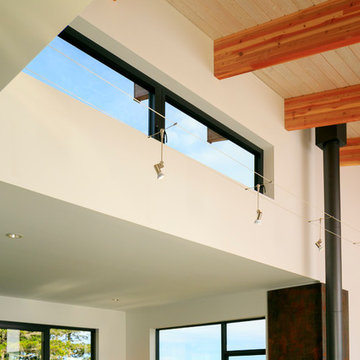
Idee per un grande soggiorno design aperto con angolo bar, pareti bianche, nessuna TV, pavimento in cemento, stufa a legna e cornice del camino in metallo
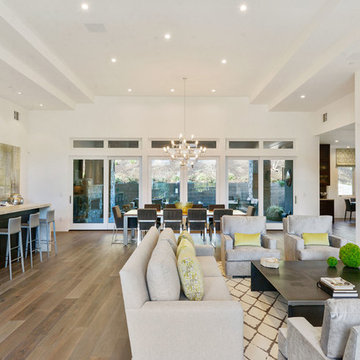
Entertain with style in this expansive family room with full size bar. Large TV's on both walls.
openhomesphotography.com
Foto di un ampio soggiorno chic aperto con angolo bar, pareti bianche, parquet chiaro, camino lineare Ribbon, cornice del camino in metallo, TV a parete e pavimento beige
Foto di un ampio soggiorno chic aperto con angolo bar, pareti bianche, parquet chiaro, camino lineare Ribbon, cornice del camino in metallo, TV a parete e pavimento beige
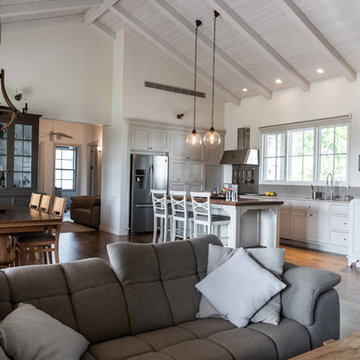
Architect Maya Ardel Maik
Esempio di un soggiorno rustico stile loft con angolo bar, pareti beige, parquet scuro, stufa a legna, cornice del camino in metallo, parete attrezzata e pavimento marrone
Esempio di un soggiorno rustico stile loft con angolo bar, pareti beige, parquet scuro, stufa a legna, cornice del camino in metallo, parete attrezzata e pavimento marrone
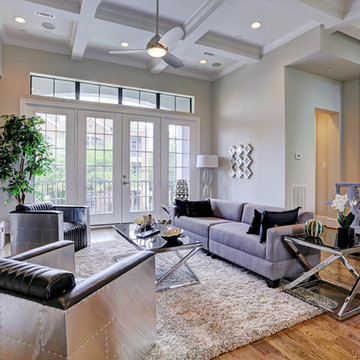
CARNEGIE HOMES
Features
•Traditional 4 story detached home
•Custom stained red oak flooring
•Large Living Room with linear fireplace
•12 foot ceilings for second floor living space
• Balcony off of Living Room
•Kitchen enjoys large pantry and over sized island
•Master Suite on 3rd floor has a coffered ceiling and huge closet
•Fourth floor has bedroom with walk-in closet
•Roof top terrace with amazing views
•Gas connection for easy grilling at roof top terrace
•Spacious Game Room with wet bar
•Private gate encloses driveway
•Wrought iron railings
•Thermador Premium appliances
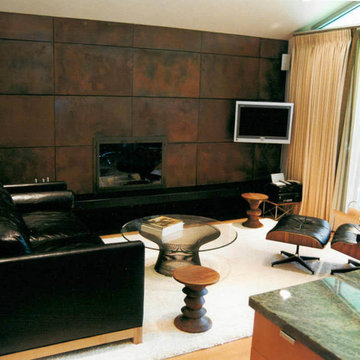
Living room new fireplace wall, acid etched galvanized sheet metal panels and a continuous steel hearth, all new exterior insulated low e custom exterior glazing in clear finish aluminum frame system.....Sven Erik Alstrom
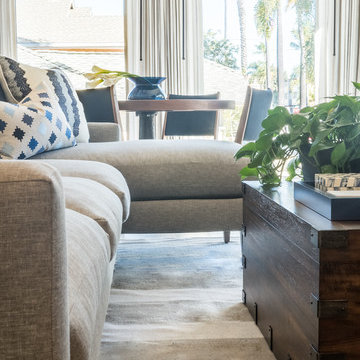
Megan Meek
Idee per un soggiorno moderno di medie dimensioni e aperto con angolo bar, pareti blu, pavimento in legno massello medio, camino lineare Ribbon, cornice del camino in metallo e TV a parete
Idee per un soggiorno moderno di medie dimensioni e aperto con angolo bar, pareti blu, pavimento in legno massello medio, camino lineare Ribbon, cornice del camino in metallo e TV a parete
Soggiorni con angolo bar e cornice del camino in metallo - Foto e idee per arredare
10