Soggiorni con angolo bar e cornice del camino in legno - Foto e idee per arredare
Filtra anche per:
Budget
Ordina per:Popolari oggi
121 - 140 di 587 foto
1 di 3
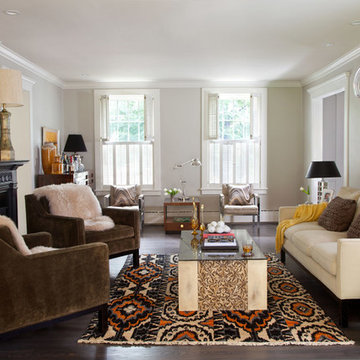
Idee per un grande soggiorno bohémian aperto con angolo bar, pareti grigie, parquet scuro, camino classico, cornice del camino in legno, nessuna TV e pavimento marrone
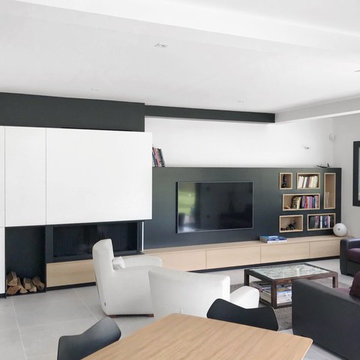
Création d'un meuble salon avec différent espace de rangement.
Ensemble en laqué blanc et noir mat, alliant une touche de chêne clair.
Intégrant la cheminée, la télévision et des niches de rangements pour livres et décoration.
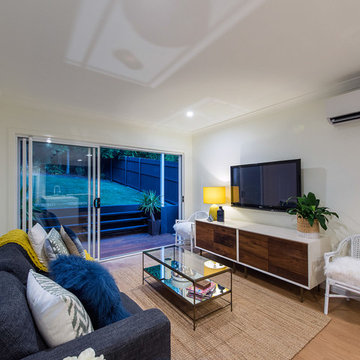
Esempio di un piccolo soggiorno minimal aperto con pareti bianche, pavimento in legno massello medio, TV a parete, angolo bar, cornice del camino in legno e pavimento marrone
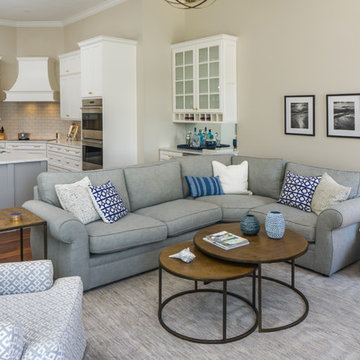
The family room and kitchen share space without competing. Gold pendants in the kitchen are repeated with a gold chandelier in the family room. Kitchen cabinetry by IAS Kitchen & Bath Design.
Art by Baterbys Art Gallery.
Photographer: Trevor Ward Photography
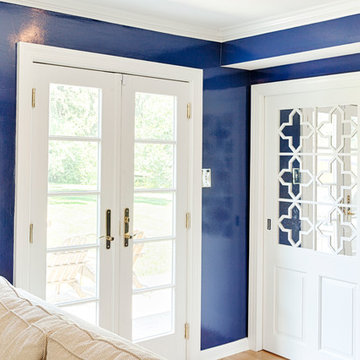
RUDLOFF Custom Builders, is a residential construction company that connects with clients early in the design phase to ensure every detail of your project is captured just as you imagined. RUDLOFF Custom Builders will create the project of your dreams that is executed by on-site project managers and skilled craftsman, while creating lifetime client relationships that are build on trust and integrity.
We are a full service, certified remodeling company that covers all of the Philadelphia suburban area including West Chester, Gladwynne, Malvern, Wayne, Haverford and more.
As a 6 time Best of Houzz winner, we look forward to working with you on your next project.
Design by Wein Interiors
Photos by Alicia's Art LLC
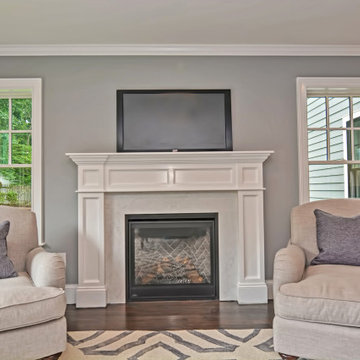
Furniture provided by others. Great room family room. with custom fireplace surround. Wet bar with beverage center in alcove. Foyer wall paneling visible from family room. Kitchen attached to family room.
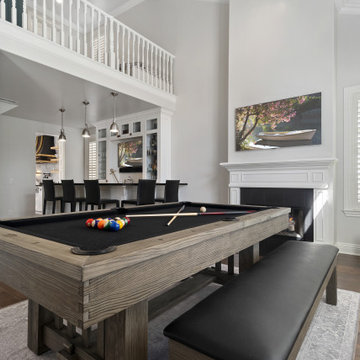
Foyer and bar to the left of the entrance boasting a wainscoted fireplace under a wall mounted tv.
Idee per un grande soggiorno stile marinaro aperto con angolo bar, pareti bianche, parquet scuro, camino classico, cornice del camino in legno, TV a parete, pavimento marrone e soffitto a volta
Idee per un grande soggiorno stile marinaro aperto con angolo bar, pareti bianche, parquet scuro, camino classico, cornice del camino in legno, TV a parete, pavimento marrone e soffitto a volta
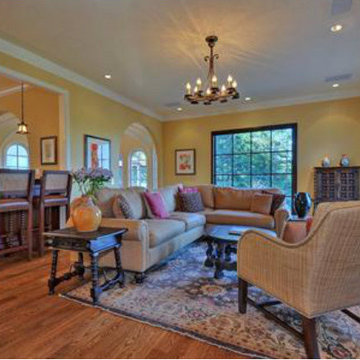
Esempio di un ampio soggiorno mediterraneo aperto con angolo bar, pareti gialle, pavimento in legno massello medio, camino classico, cornice del camino in legno e TV a parete
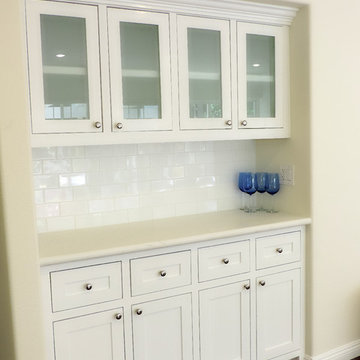
White custom wood cabinets, white subway backsplash and marble counter top
Foto di un soggiorno di medie dimensioni con angolo bar, pareti beige, parquet scuro, camino classico, cornice del camino in legno e TV a parete
Foto di un soggiorno di medie dimensioni con angolo bar, pareti beige, parquet scuro, camino classico, cornice del camino in legno e TV a parete
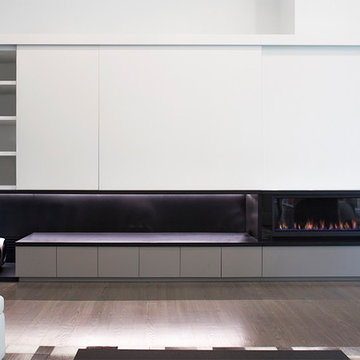
Ispirazione per un grande soggiorno minimalista aperto con angolo bar, pareti bianche, camino classico, cornice del camino in legno e parete attrezzata
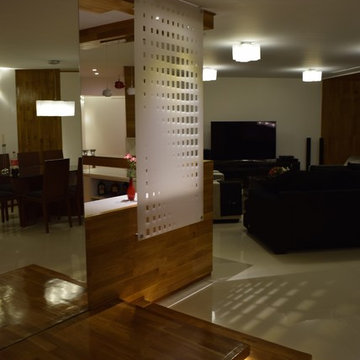
Ispirazione per un soggiorno moderno aperto con angolo bar, pareti bianche, parquet chiaro, camino bifacciale, cornice del camino in legno e TV autoportante
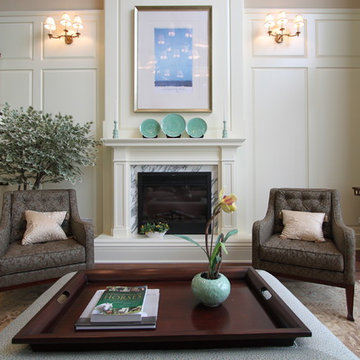
Custom home, interior architecture project. Two story great room with open stair to second floor. Tall raised paneled walls full height windows highlight this inviting space. Project created in collaboration with ATA.
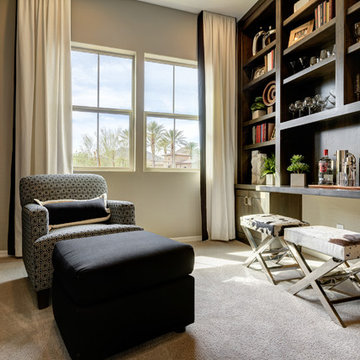
ryoungfoto.com
Esempio di un piccolo soggiorno minimal chiuso con angolo bar, pareti verdi, moquette, camino lineare Ribbon, cornice del camino in legno e nessuna TV
Esempio di un piccolo soggiorno minimal chiuso con angolo bar, pareti verdi, moquette, camino lineare Ribbon, cornice del camino in legno e nessuna TV
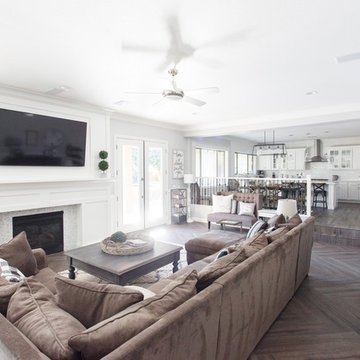
Styling + Design | Kim Stoegbauer, The TomKat Studio
Photography | Rennai Hoefer
Idee per un grande soggiorno moderno aperto con angolo bar, pareti grigie, pavimento con piastrelle in ceramica, camino classico, cornice del camino in legno e parete attrezzata
Idee per un grande soggiorno moderno aperto con angolo bar, pareti grigie, pavimento con piastrelle in ceramica, camino classico, cornice del camino in legno e parete attrezzata
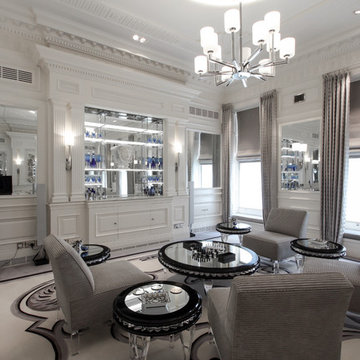
Beautiful new-build contemporary-classical interior to this main reception room.
Esempio di un ampio soggiorno classico chiuso con angolo bar, pareti bianche, moquette, camino lineare Ribbon, cornice del camino in legno, TV autoportante e pavimento multicolore
Esempio di un ampio soggiorno classico chiuso con angolo bar, pareti bianche, moquette, camino lineare Ribbon, cornice del camino in legno, TV autoportante e pavimento multicolore
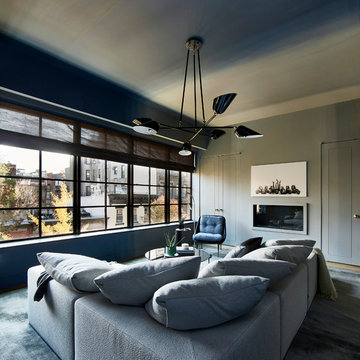
Idee per un soggiorno minimalista di medie dimensioni e chiuso con angolo bar, pareti multicolore, parquet chiaro, camino classico, cornice del camino in legno e nessuna TV
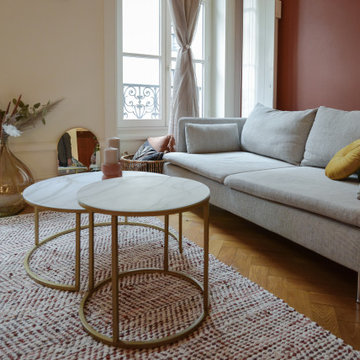
Pour cet appartement dont vous avez déjà aperçu quelques photos, ma mission était de créer une entrée chaleureuse et fonctionnelle, de délimiter l’espace repas du salon, et de customiser le bar de la cuisine, le choix des peintures et du mobilier. Respect du budget et des délais !
Afin de délimiter visuellement le salon de la salle à manger, j'ai opté pour un terracotta au mur coté salon
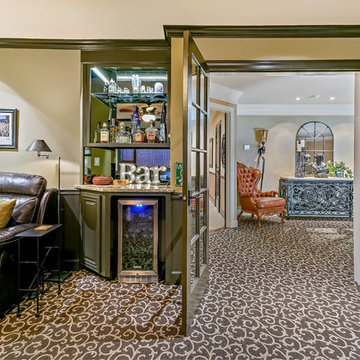
Esempio di un grande soggiorno tradizionale chiuso con angolo bar, pareti verdi, moquette, camino classico, cornice del camino in legno, TV a parete e pavimento multicolore
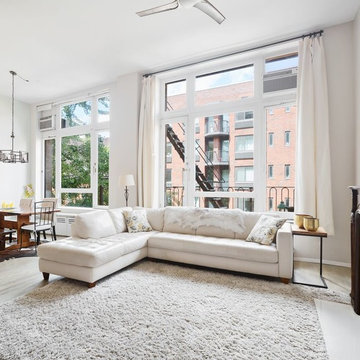
George Ranalli Architect's masterful transformation of two side-by-side apartments into a stunning 2-bedroom loft-style apartment is a testament to his ability to seamlessly integrate previously separate spaces. The 12 ft. ceiling height and oversized original Oakwood window frames on the North facing side of the historic building allowed for an abundance of natural daylight to flow into the open floor plan. Upon entering, one is greeted with an expansive living and dining space that exudes warmth and sophistication. The upgraded kitchen, tucked away from the main living area, features modern stainless steel appliances, fresh marble countertops, and ample storage space, including a wine fridge and under-the-counter cabinets.
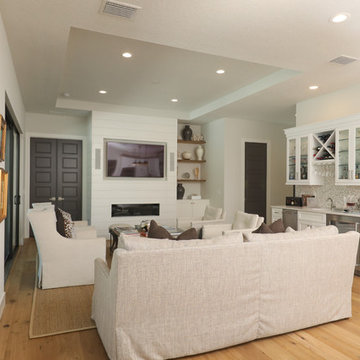
Modern Fireplace with butt joint wood and harvested wood shelves.
Immagine di un piccolo soggiorno stile marinaro con angolo bar, pareti bianche, parquet chiaro, camino lineare Ribbon, cornice del camino in legno e parete attrezzata
Immagine di un piccolo soggiorno stile marinaro con angolo bar, pareti bianche, parquet chiaro, camino lineare Ribbon, cornice del camino in legno e parete attrezzata
Soggiorni con angolo bar e cornice del camino in legno - Foto e idee per arredare
7