Soggiorni con angolo bar e carta da parati - Foto e idee per arredare
Filtra anche per:
Budget
Ordina per:Popolari oggi
161 - 180 di 447 foto
1 di 3
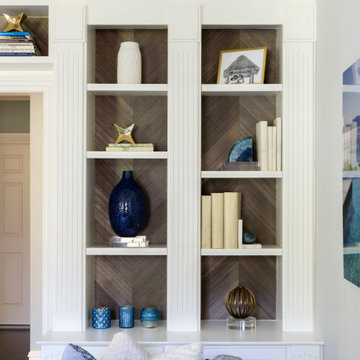
Immagine di un soggiorno design di medie dimensioni e chiuso con angolo bar, pareti grigie, parquet scuro e carta da parati
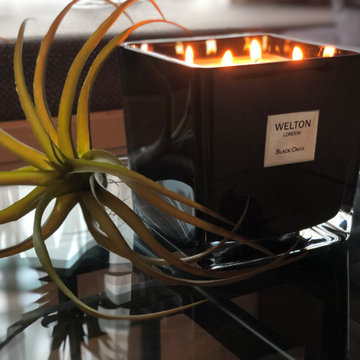
今まで自分でなんとなく好きなものを購入していただけだったが引っ越しにあたり、プロに任せてみようと決意されたお客様。 オレンジがキーカラーということで家具を始め、アート、インテリアアクセサリー、カーテン、クッション、ベンチシート、照明すべてをコーディネートしました。 普段は外食か簡単に食べる程度で料理はほとんどしない、だからダイニングというよりカウンターで十分。リビングをメインに空間設計しました。
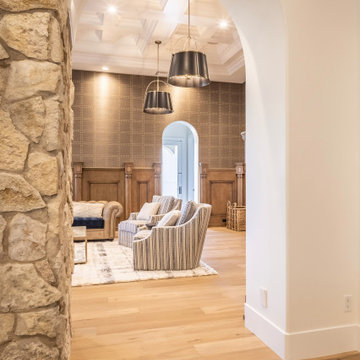
This contemporary home remodel was so fun for the MFD Team! This living room features Phillip Jeffries wallpaper, a home bar, and a custom stone fireplace. The open concept design sparks relaxation & luxury for this Anthem Country Club residence.
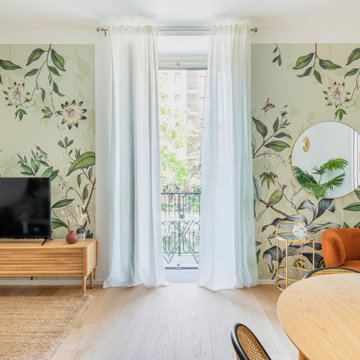
Appartamento di una giovane donna che spesso va anche affittato su airbnb. Leggero, fresco con tocchi di legno e dettagli in ottone, molto femminile. Colori: terracotta, verde salvia e verde scuro, beige e nero.
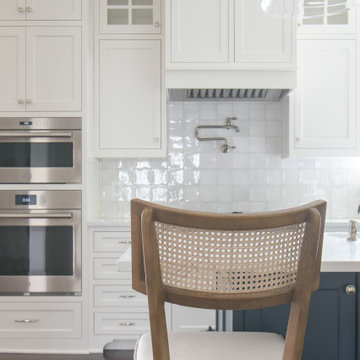
This Victorian home received a full renovation to restore its original glory. We modernized the entire space, yet incorporated thoughtful, traditional details.
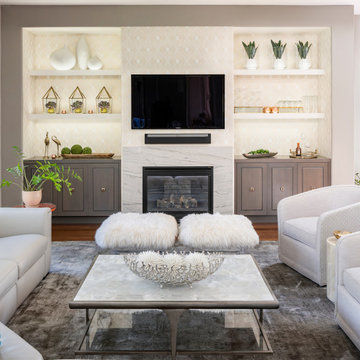
This great room was an aesthetic challenge, with unbalanced windows and cubbies that weren't entirely functional flanking the fireplace. Our client wanted to enhance the use of their space and apply their own Mid-century inspired style. We began by balancing the feature fireplace wall by covering the small windows and demolishing the cubbies in favor of custom-built cabinets that looked like furnishings. We installed shimmering wall coverings and added modern floating shelves. We styled the space with simple, scaled accessories to finish. The swivel club chairs bridged the space, allowing guests to face the kitchen and dining areas while entertaining.
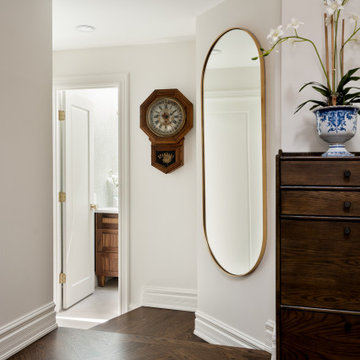
This is a major update to a timeless home built in the 80's. We updated the kitchen by maximizing the length of the space and placing a coffee bar at the far side. We also made the longest island possible in order to make the kitchen feel large and for storage. In addition we added and update to the powder room and the reading nook on the second floor. We also updated the flooring to add a herringbone pattern in the hallway. Finally, as this family room was sunken, we levelled off the drop down to make for a better look and flow.
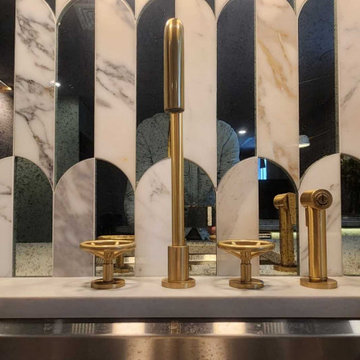
Immagine di un soggiorno contemporaneo di medie dimensioni e aperto con angolo bar, pareti viola, pavimento in marmo e carta da parati
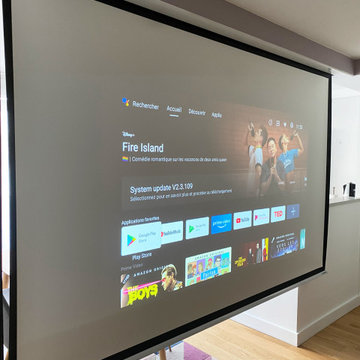
Rénovation d'une cuisine, d'un séjour et d'une salle de bain dans un appartement de 70 m2.
Création d'un meuble sur mesure à l'entrée, un bar sur mesure avec plan de travail en béton ciré et un meuble de salle d'eau sur mesure.
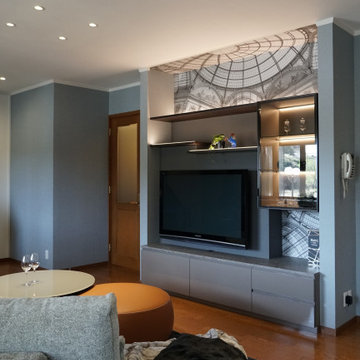
Idee per un grande soggiorno design aperto con angolo bar, pareti blu, pavimento in legno massello medio, stufa a legna, cornice del camino in intonaco, TV a parete, pavimento marrone, soffitto in carta da parati e carta da parati
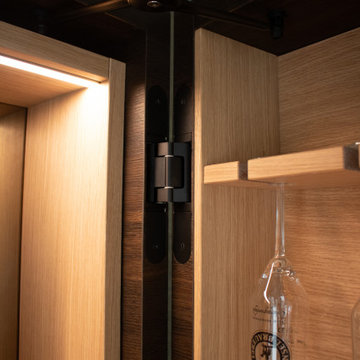
Detail Barschranktür. Man sieht den filigranen Beschlag, sowie den speziell an die Gläser angepassten Einsatz. Die LED-Beleuchtung erhellt den gesamten Schrank.
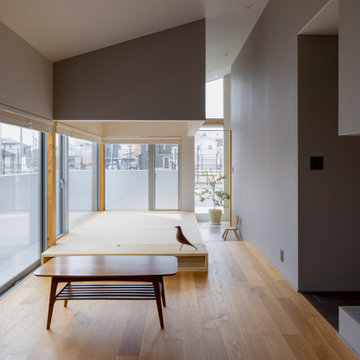
路地のある家
本敷地は、新しく分譲された敷地で、今後は周囲に住宅が立ち並ぶ地域となっています。
そのため、外部へ大きく開く計画ではなく、内部で開かれた家の計画としました。
内部に路地のような空間を設けるとともに、開かれた空間を設けました。
また、路地状の通路の奥には外部と繋がる坪庭を設け、路地のその奥へ行ってみたくなるワクワクとする空間を演出をしています。
そしてその奥には、LDKが広がり、路地から広場へ開かれた空間を設けることで、外を感じるような計画としました。
また、路地を分けるようにBOX状の書斎や個室を配置しました。
BOX状の個室を点在させることにより、ご家族の集まる場所、また、それぞれの居場所を設けています。
路地でプライバシーを確保された落ち着く空間と、広場のようなLDKでご家族が集まる空間を両立させることにより、生活に豊かさを与えられるプランとなりました。
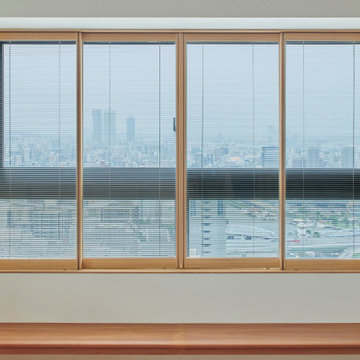
Idee per un soggiorno di medie dimensioni e aperto con angolo bar, pareti bianche, parquet chiaro, nessun camino, TV a parete, pavimento beige, soffitto in carta da parati e carta da parati
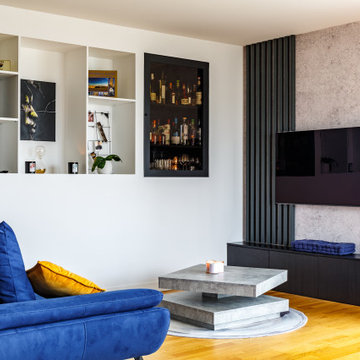
Esempio di un soggiorno industriale di medie dimensioni con angolo bar, pareti grigie, TV a parete e carta da parati
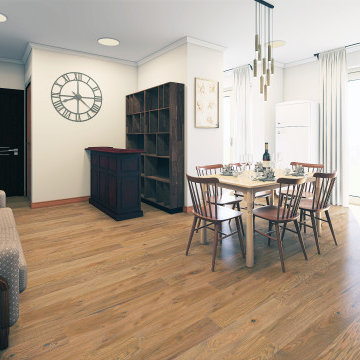
Foto di un piccolo soggiorno tradizionale aperto con angolo bar, pareti beige, pavimento in gres porcellanato, pavimento marrone e carta da parati
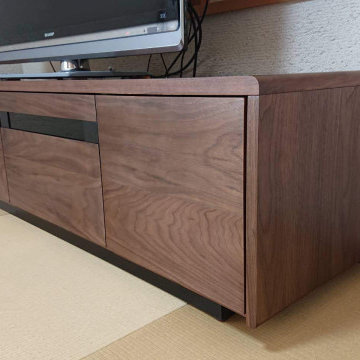
リビングテレビボード:ウォールナット単板仕上
Immagine di un soggiorno etnico con angolo bar, pareti beige, pavimento in tatami, TV autoportante, soffitto in carta da parati e carta da parati
Immagine di un soggiorno etnico con angolo bar, pareti beige, pavimento in tatami, TV autoportante, soffitto in carta da parati e carta da parati
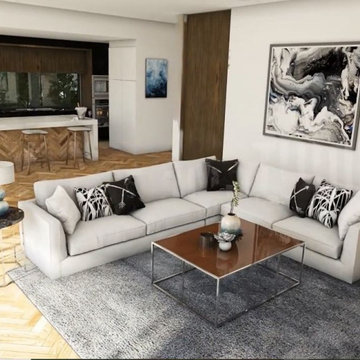
For More Visit: https://www.yantramstudio.com/3d-walkthrough-animation.html
3D Walkthrough Design Company has completed a project in the client's given timeline which describes Sea View facing apartment in New York City. The 3D Walkthrough videos are illustrations for understanding the 3D Exterior structure of the construction in a better way. Expanding the boundaries and turning visualization into reality, wonders are done in 3D Architectural World with the help of a 3D Walkthrough Designing Company. 3D Walkthrough enlightens innumerable ideas of how a building or construction is going to be, before the actual construction. Different gadgets and software make tremendous designs come to life.
3D Walkthrough of Sea View Apartment is built with high technology and the latest software. The video describes the classic 3D Interior of the inside of the apartment; a beautiful pool is shown on the top floor of the apartment, large balcony to enjoy the sea. One can have a brief view of the sea even from the living room, or any floor in the apartment. The bathroom is designed very luxuriously. All these qualities, make apartments like this popular, and potential deals can be closed easily in New York City. 3D Walkthrough Design Company creates masterpieces that help you in the journey of property investment.
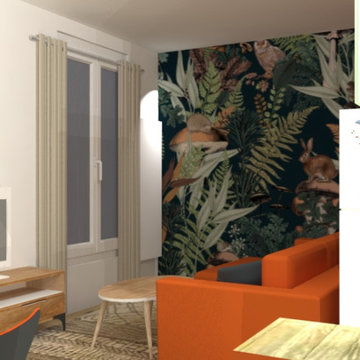
Objectif : redonner un coup de jeunesse à la cuisine/séjour un peu trop classique
J'ai changé la place du bar pour créer un espace entrée et ouvrir l'espace de vie directement sur la cuisine
J'ai posé un papier peint panoramique sur le séjour pour créer de la profondeur et apporter de la chaleur sur l'espace de vie; Je suis rester sur des matières assez chaudes avec des coloris terracotta que j'ai associé au coloris vert manade dans la cuisine.
Je suis restée sur des matières brutes avec le bois sur le mobilier.
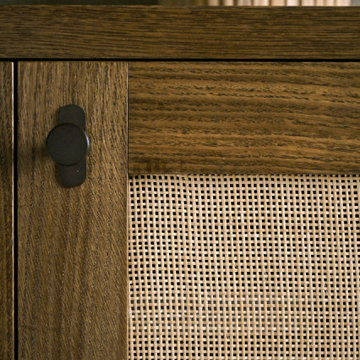
Inspired by fantastic views, there was a strong emphasis on natural materials and lots of textures to create a hygge space.
Making full use of that awkward space under the stairs creating a bespoke made cabinet that could double as a home bar/drinks area
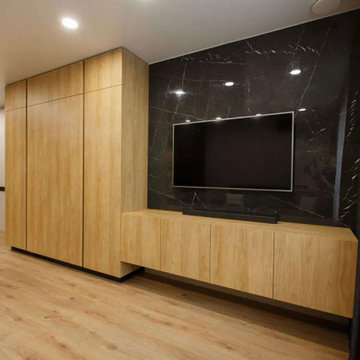
Капитальный ремонт в трехкомнатной квартире с 0
Foto di un soggiorno contemporaneo di medie dimensioni e aperto con angolo bar, pareti nere, pavimento in laminato, nessun camino, TV a parete, pavimento marrone e carta da parati
Foto di un soggiorno contemporaneo di medie dimensioni e aperto con angolo bar, pareti nere, pavimento in laminato, nessun camino, TV a parete, pavimento marrone e carta da parati
Soggiorni con angolo bar e carta da parati - Foto e idee per arredare
9