Soggiorni con angolo bar e carta da parati - Foto e idee per arredare
Filtra anche per:
Budget
Ordina per:Popolari oggi
121 - 140 di 447 foto
1 di 3
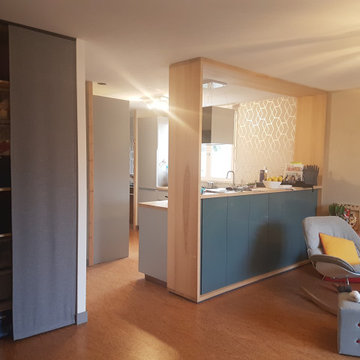
Salon-cuisine-salle à manger livré : grand encadrement bois bar / bibliothèque/ massif huilé, aménagement placard en bois, peinture argile murs du salon, papier peint cuisine, crédence pierre naturelle...
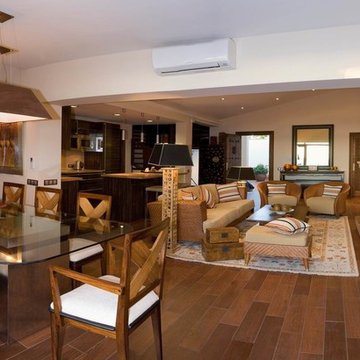
Modern Villa close to Mediterranean Sea with south views at Costa del Sol
Esempio di un grande soggiorno mediterraneo stile loft con angolo bar, pareti beige, pavimento in legno massello medio, camino classico, cornice del camino in pietra ricostruita, TV a parete, pavimento marrone, soffitto in carta da parati e carta da parati
Esempio di un grande soggiorno mediterraneo stile loft con angolo bar, pareti beige, pavimento in legno massello medio, camino classico, cornice del camino in pietra ricostruita, TV a parete, pavimento marrone, soffitto in carta da parati e carta da parati
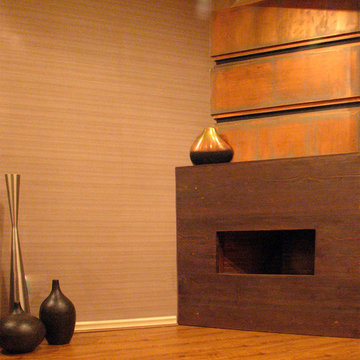
All right reserved ©️2007. Architect Sina Moghanian
Ispirazione per un soggiorno stile rurale di medie dimensioni e stile loft con camino ad angolo, cornice del camino in legno, angolo bar, pareti beige, pavimento in laminato e carta da parati
Ispirazione per un soggiorno stile rurale di medie dimensioni e stile loft con camino ad angolo, cornice del camino in legno, angolo bar, pareti beige, pavimento in laminato e carta da parati
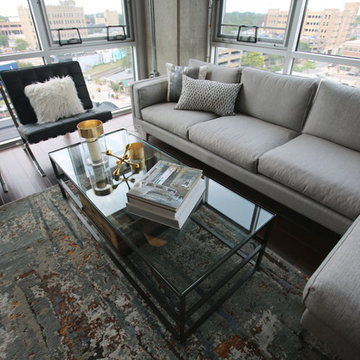
A unique contemporary wool and silk rug brings depth and picks up on the gold-tone and metal accessories. A blend of finishes - shiny, matte, metal, furry - adds layers of interest.
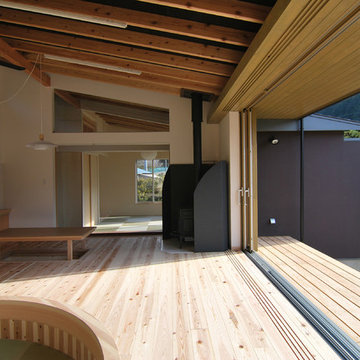
茶畑の家
photo原空間工作所
Immagine di un soggiorno etnico di medie dimensioni e chiuso con pareti bianche, parquet chiaro, stufa a legna, cornice del camino in metallo, angolo bar, TV autoportante, travi a vista, carta da parati e pavimento beige
Immagine di un soggiorno etnico di medie dimensioni e chiuso con pareti bianche, parquet chiaro, stufa a legna, cornice del camino in metallo, angolo bar, TV autoportante, travi a vista, carta da parati e pavimento beige
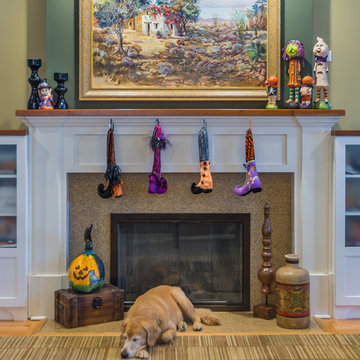
Immagine di un piccolo soggiorno classico chiuso con pareti beige, parquet chiaro, camino classico, cornice del camino in legno, angolo bar, parete attrezzata, soffitto in carta da parati e carta da parati
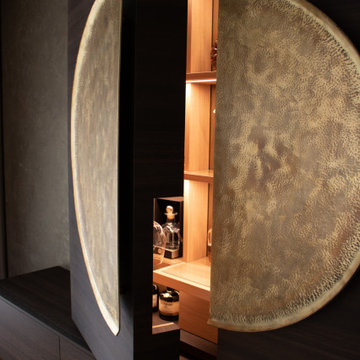
Ansicht des wandhängenden Wohnzimmermöbels in Räuchereiche. Barschranktür in leicht offenem Zustand.
Man erkennt den handgedengelten, runden Messinggriff, sowie das Innere des Barschranks mit integrierter Beleuchtung.
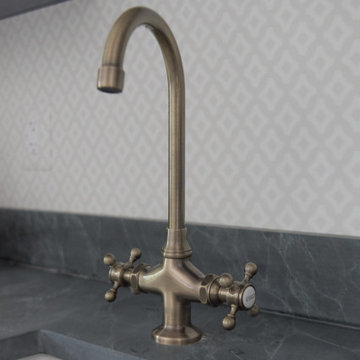
This Victorian home received a full renovation to restore its original glory. We modernized the entire space, yet incorporated thoughtful, traditional details.
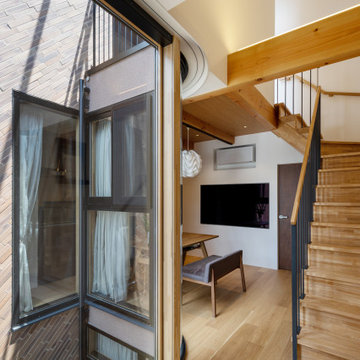
世田谷の閑静な住宅街に光庭を持つ木造3階建の母と娘家族の二世帯住宅です。隣家に囲まれているため、接道する北側に光と風を導く奥に深い庭(光庭)を設けました。その庭を巡るようにそれぞれの住居を配置し、大きな窓を通して互いの気配が感じられる住まいとしました。光庭を開くことでまちとつながり、共有することで家族を結ぶ長屋の計画です。
敷地は北側以外隣家に囲まれているため、建蔽率60%の余剰を北側中央に道へ繋がる奥行5mの光庭に集中させ、光庭を巡るように2つの家族のリビングやテラスを大きな開口と共に配置しました。1階は母、2~3階は娘家族としてそれぞれが独立性を保ちつつ風や光を共有しながら木々越しに互いを見守る構成です。奥に深い光庭は延焼ラインから外れ、曲面硝子や木アルミ複合サッシを用いながら柔らかい内部空間の広がりをつくります。木のぬくもりを感じる空間にするため、光庭を活かして隣地の開口制限を重視した準延焼防止建築物として空間を圧迫せず木架構の現しや木製階段を可能にしました。陽の光の角度と外壁の斜貼りタイルは呼応し、季節の移り変わりを知らせてくれます。曲面を構成する砂状塗装は自然の岩肌のような表情に。お施主様のお母様は紙で作るペーパーフラワーアート教室を定期的に開き、1階は光庭に面してギャラリーのように使われ、光庭はまちの顔となり小美術館のような佇まいとなった。
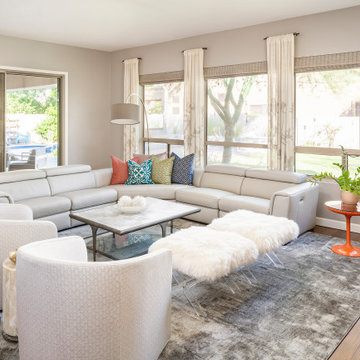
This great room was an aesthetic challenge, with unbalanced windows and cubbies that weren't entirely functional flanking the fireplace. Our client wanted to enhance the use of their space and apply their own Mid-century inspired style. We began by balancing the feature fireplace wall by covering the small windows and demolishing the cubbies in favor of custom-built cabinets that looked like furnishings. We installed shimmering wall coverings and added modern floating shelves. We styled the space with simple, scaled accessories to finish. The swivel club chairs bridged the space, allowing guests to face the kitchen and dining areas while entertaining.
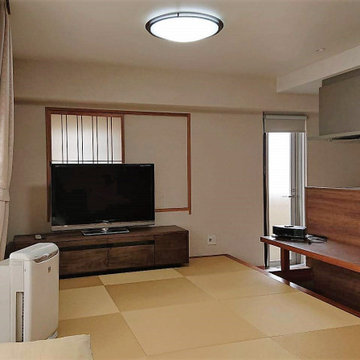
リビングテレビボード:ウォールナット単板仕上
Immagine di un soggiorno etnico con angolo bar, pareti beige, pavimento in tatami, TV autoportante, soffitto in carta da parati e carta da parati
Immagine di un soggiorno etnico con angolo bar, pareti beige, pavimento in tatami, TV autoportante, soffitto in carta da parati e carta da parati
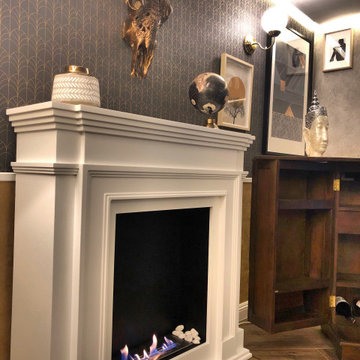
En todo espacio pensado para reuniones sociales debe existir un centro de atención para la calidez, nunca debe faltar una chimenea, en este caso de Bioetanol
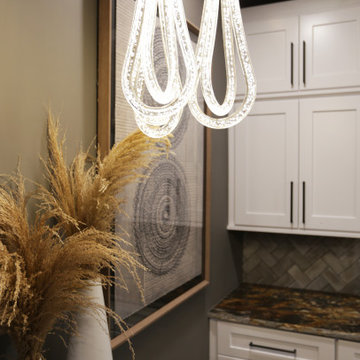
We took this plain loft space in this upper-level loft and made it the perfect adult lounge. The client had specific requests that included a projector movie area, bar, dancing space, as well as new flooring and tile. Some of the key features we included were a Control 4 home automation system, new LED lighting, a spinning dancing pole, as well as a brand-new bar and peninsula bar with all new furnishings. Be sure to check in soon for the video upload.
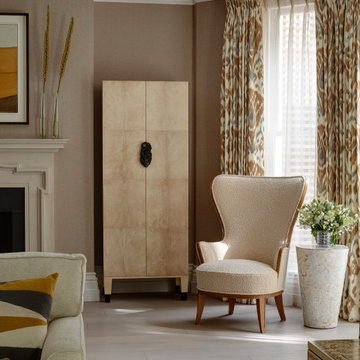
Ispirazione per un soggiorno di medie dimensioni e aperto con angolo bar, pavimento in marmo, camino classico, cornice del camino in pietra, pavimento beige e carta da parati
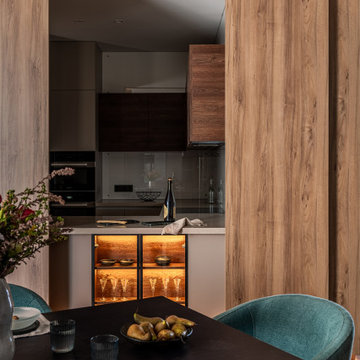
Гостиная в скандинавском стиле. Сочетание серого, синего, малинового и коричневого. Оригинальные светильники.
Living room in Scandinavian style. A combination of gray, blue, raspberry and brown. Original lamps.
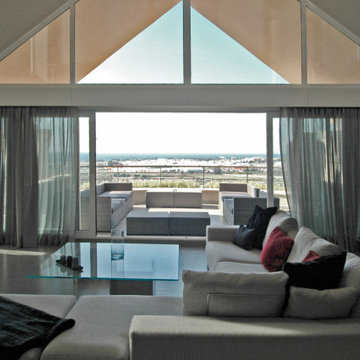
Reforma de un penthouse con vistas a un campo de golf y al mar Mediterráneo. Se trabajó sobre una combinación de tres colores para crear límites virtuales entre espacios y para ceder el protagonismo del salón de doble altura a la escalera de acero y cristal hecha a medida.
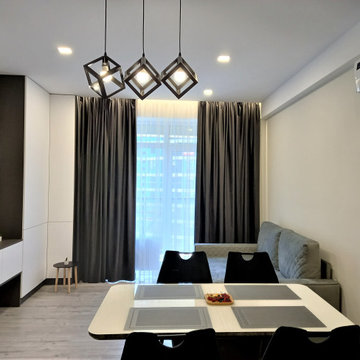
Косметический ремонт 2комнатной квартиры в новостройке
Foto di un soggiorno design di medie dimensioni con angolo bar, pareti bianche, pavimento in laminato, nessun camino, TV a parete, pavimento marrone e carta da parati
Foto di un soggiorno design di medie dimensioni con angolo bar, pareti bianche, pavimento in laminato, nessun camino, TV a parete, pavimento marrone e carta da parati
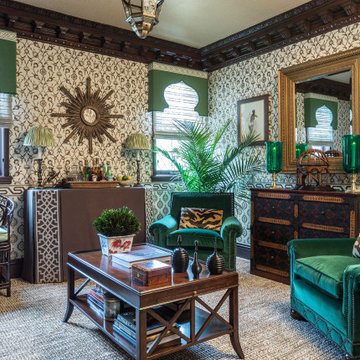
This room was imagined as a traveling gentleman's retreat - a space for a worldly collector to relax in his surroundings, with favorite art, antiques and collectibles curated over a lifetime of travel and wanderlust.
The green velvet armchairs with nailhead trim are meant for sinking in to, and the bar conveniently available makes for the perfect cocktail hour and conversation.

「川口×かわいい×変わる×リノベーション」がコンセプトの
KAWAリノのモデルハウスです。
ブルーを基調とした北欧家具で全体をデザイン。
キッチンはダイニングテーブルと一体型になったオーダーキッチン。
友達を呼んでホームパーティーも可能な空間です。
現在販売中・本物件は家具込みの物件となります。
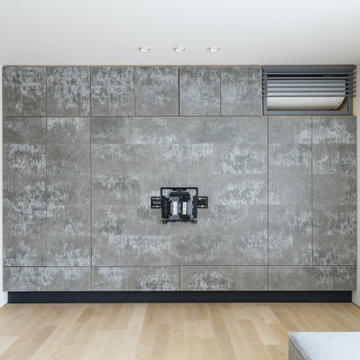
家族構成:30代夫婦+子供
施工面積: 133.11㎡(40.27坪)
竣工:2022年7月
Idee per un soggiorno moderno di medie dimensioni e aperto con angolo bar, pareti grigie, parquet chiaro, nessun camino, TV a parete, pavimento marrone, soffitto in carta da parati e carta da parati
Idee per un soggiorno moderno di medie dimensioni e aperto con angolo bar, pareti grigie, parquet chiaro, nessun camino, TV a parete, pavimento marrone, soffitto in carta da parati e carta da parati
Soggiorni con angolo bar e carta da parati - Foto e idee per arredare
7