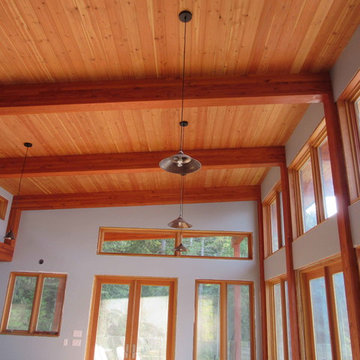Soggiorni color legno - Foto e idee per arredare
Filtra anche per:
Budget
Ordina per:Popolari oggi
81 - 100 di 198 foto
1 di 3
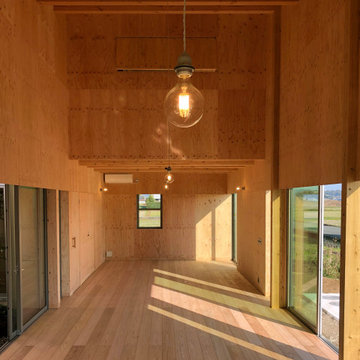
Idee per un grande soggiorno american style aperto con pareti beige, soffitto in legno e pareti in legno
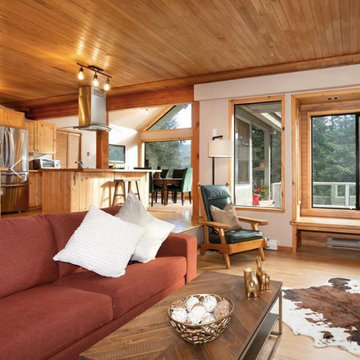
Ispirazione per un soggiorno tradizionale di medie dimensioni e aperto
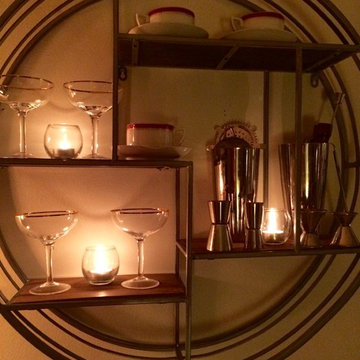
Immagine di un piccolo soggiorno boho chic aperto con angolo bar, pareti beige, moquette, nessun camino e nessuna TV
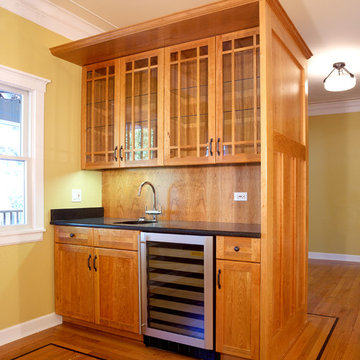
Note the living room double sided bookcase and bar at the front door.
Immagine di un piccolo soggiorno american style aperto con pareti gialle e parquet chiaro
Immagine di un piccolo soggiorno american style aperto con pareti gialle e parquet chiaro
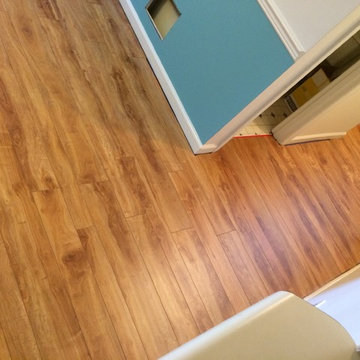
Foto di un ampio soggiorno moderno chiuso con sala formale, parquet chiaro e TV autoportante
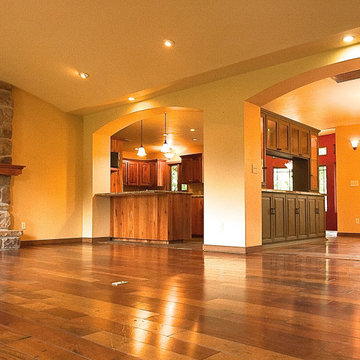
In order to make the ceiling higher (original ceilings in this remodel were only 8' tall), we introduced new trusses and created a gently curved vaulted ceiling. Vary cozy.
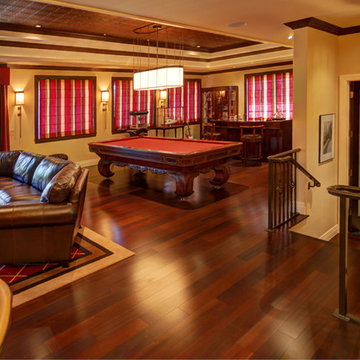
MLS Real Estate Photogrpahy
Immagine di un grande soggiorno rustico stile loft con sala giochi, pareti gialle, pavimento in legno massello medio, nessun camino, cornice del camino in legno e nessuna TV
Immagine di un grande soggiorno rustico stile loft con sala giochi, pareti gialle, pavimento in legno massello medio, nessun camino, cornice del camino in legno e nessuna TV
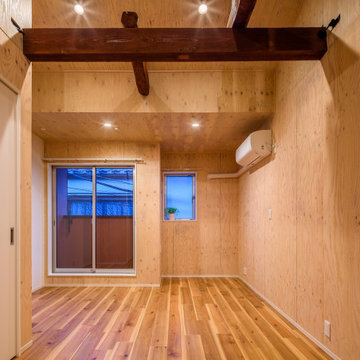
リノベーション
(ウロコ壁が特徴的な自然素材のリノベーション)
梁の出たリビング
土間空間があり、梁の出た小屋組空間ある、住まいです。
株式会社小木野貴光アトリエ一級建築士建築士事務所
https://www.ogino-a.com/
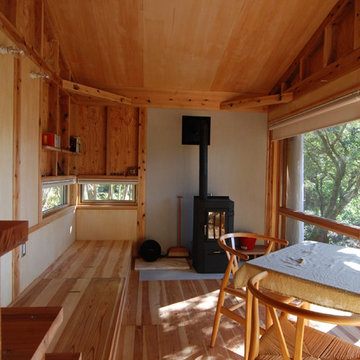
床は杉の3層合板ビス止。
壁は構造現しと設備廻りのシナ合板壁。
汚れが気になる床と壁はフレキシブルボード。
天井のシナ合板張りは経済性優先。
材料は歩留り良く、出来るだけ構造材、羽柄材を使用。
湿気防止のため高くした床下はDIY材料、ペレットの収納。
設備配管、電気配線の点検は容易に出来る。
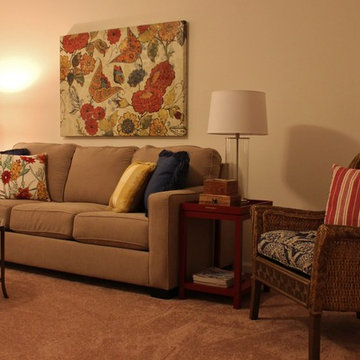
Liz Healy
Foto di un piccolo soggiorno tradizionale chiuso con pareti bianche, camino classico e cornice del camino in legno
Foto di un piccolo soggiorno tradizionale chiuso con pareti bianche, camino classico e cornice del camino in legno
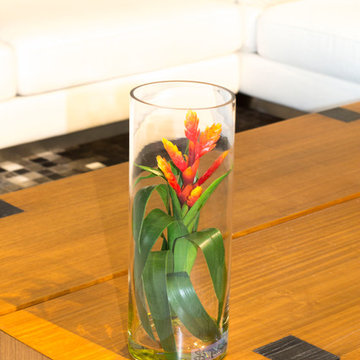
new design
Idee per un grande soggiorno minimalista
Idee per un grande soggiorno minimalista
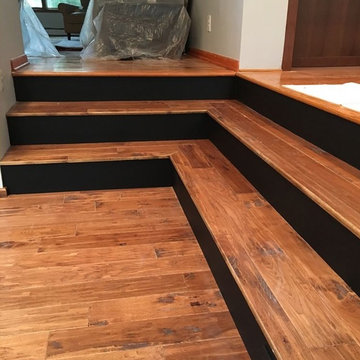
Esempio di un soggiorno etnico di medie dimensioni e aperto con pareti rosse, pavimento in legno massello medio, camino sospeso, cornice del camino in metallo e pavimento arancione
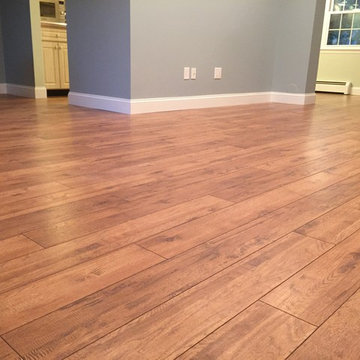
The living room and dining room walls were done in a sage green with a contrasting shade in the adjoining kitchen. The finishing touch was in replacing the builder's 3" base molding with a more dramatic 6" baseboard, painted crisp white.
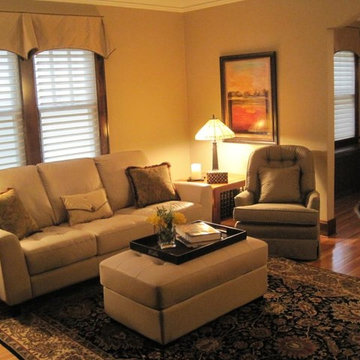
Silhouettes and Top Treatments
Immagine di un piccolo soggiorno classico aperto con pareti beige e parquet chiaro
Immagine di un piccolo soggiorno classico aperto con pareti beige e parquet chiaro
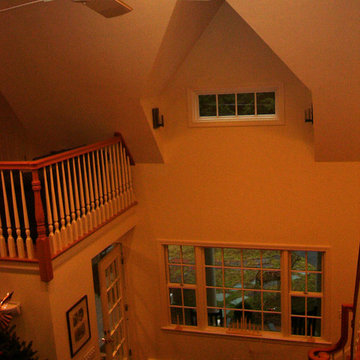
The vertical design components are spectacular - windows, balconies and ceilings!
Esempio di un soggiorno tradizionale di medie dimensioni e stile loft con pareti bianche
Esempio di un soggiorno tradizionale di medie dimensioni e stile loft con pareti bianche
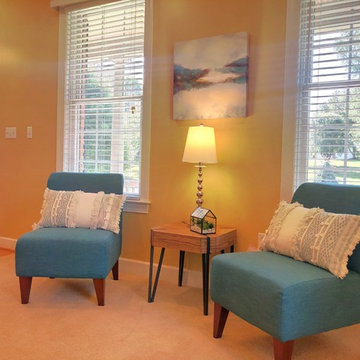
Offering vacant home staging in PA, Sherri Blum is your premier home stager for realtors in central Pennsylvania. Serving the Carlisle, Camp Hill, Harrisburg, Mechanicsburg and surrounding area, Sherri will gladly discuss your needs and help you put your best face forward when selling a home. Homes of all sizes will benefit from our staging services. See the before and after as Sherri takes this vacant 1990’s colonial and turns it into a cozy, well planned family home.
The empty “before” photos show the space as a long and narrow living room off the kitchen. Without our visuals, buyers would focus on the bright yellow paint and worry about how to best use the awkward living room. Another concern was the lack of a kitchen table space. So my planning provided a space for enjoying the fireplace focal point (over which a TV could be installed) and a separate conversation grouping on the far end. The end of the family room closest to the kitchen would provide a natural space for a kitchen table to allow gathering and meal space for an active family.
Seeking a real estate home stager in the Harrisburg, Camp Hill, Mechanicsburg or Carlisle area of central PA? Contact Sherri today. No home staging job is too big or too small.
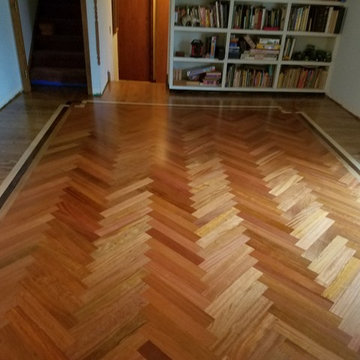
Our Brazilian Cherry Quarter-sawn SE Unfinished Herringbone 3/4" x 3 1/4" x 18".
Thank you to Chris McElroy at McElroy Hardwood Floor Company for the photos.
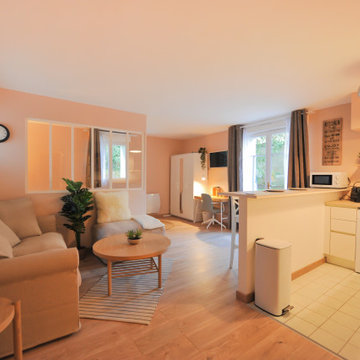
Le propriétaire de ce studio, situé à Fontainebleau non loin des grandes écoles, nous a confié la partie étude de projet (plan d'aménagement, planche tendance et shopping-list) ainsi que les prises de vues finales pour la commercialisation du bien.
Il a réalisé lui même les travaux et effectué les achats selon les quelques préconisations fournies par nos soins.
Pour ce studio destiné à la location étudiante, le challenge a été d'intégrer dans un espace unique de 29m², une chambre, un espace de travail, un salon et une cuisine. Le cahier des charges étant que cet appartement pouvait y accueillir un étudiant et recevoir ses parents le temps d'un week-end de visite. Nous avons donc travaillé l'espace pour que chaque zone soit clairement identifiée.
Nous avons fait le choix de créer une séparation entre l'espace nuit et l'espace jour. Ainsi, les zones sont mieux identifiées au bénéfice de la tranquillité des locataires.
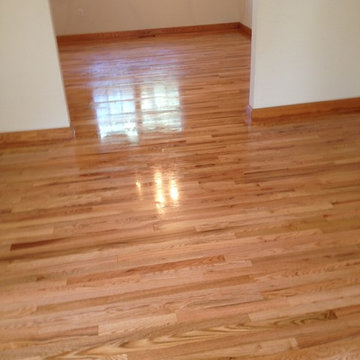
amadeus wood floors
Idee per un soggiorno stile americano di medie dimensioni e aperto con pareti gialle e pavimento in legno massello medio
Idee per un soggiorno stile americano di medie dimensioni e aperto con pareti gialle e pavimento in legno massello medio
Soggiorni color legno - Foto e idee per arredare
5
