Soggiorni color legno di medie dimensioni - Foto e idee per arredare
Filtra anche per:
Budget
Ordina per:Popolari oggi
121 - 140 di 2.592 foto
1 di 3
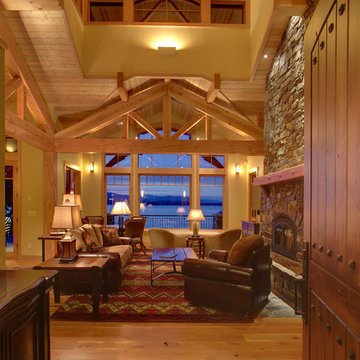
Great Room with cupola, truss and lake views.
Photo by Marie Dominique Verdier
Immagine di un soggiorno rustico di medie dimensioni e stile loft con pareti gialle, parquet chiaro, camino classico, cornice del camino in pietra, sala formale, nessuna TV e pavimento beige
Immagine di un soggiorno rustico di medie dimensioni e stile loft con pareti gialle, parquet chiaro, camino classico, cornice del camino in pietra, sala formale, nessuna TV e pavimento beige
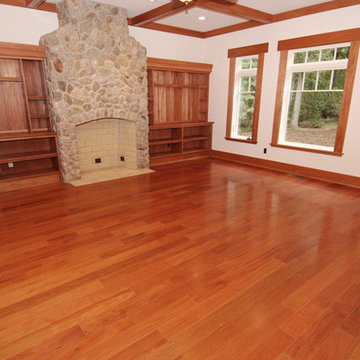
We provided the Brazilian cherry pre-finished Hardwood Flooring (3/4" x 5" Solid) for this 6,500 sq ft home.
Esempio di un soggiorno stile americano di medie dimensioni e aperto con pareti bianche, pavimento in legno massello medio, camino classico e cornice del camino in pietra
Esempio di un soggiorno stile americano di medie dimensioni e aperto con pareti bianche, pavimento in legno massello medio, camino classico e cornice del camino in pietra

Mahjong Game Room with Wet Bar
Ispirazione per un soggiorno classico di medie dimensioni con moquette, pavimento multicolore, angolo bar e pareti multicolore
Ispirazione per un soggiorno classico di medie dimensioni con moquette, pavimento multicolore, angolo bar e pareti multicolore
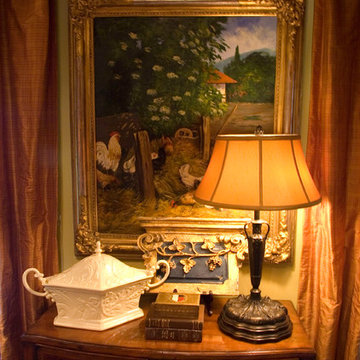
Mark Fonville PhotoGraphic, LLC
markfonville.com
501-773-1028
Esempio di un soggiorno chic di medie dimensioni con sala formale, pareti beige, parquet chiaro, camino classico e cornice del camino in pietra
Esempio di un soggiorno chic di medie dimensioni con sala formale, pareti beige, parquet chiaro, camino classico e cornice del camino in pietra

This is the Catio designed for my clients 5 adopted kitties with issues. She came to me to install a vestibule between her garage and the family room which were not connected. I designed that area and when she also wanted to take the room she was currently using as the littler box room into a library I came up with using the extra space next to the new vestibule for the cats. The living room contains a custom tree with 5 cat beds, a chair for people to sit in and the sofa tunnel I designed for them to crawl through and hide in. I designed steps that they can use to climb up to the wooden bridge so they can look at the birds eye to eye out in the garden. My client is an artist and painted portraits of the cats that are on the walls. We installed a door with a frosted window and a hole cut in the bottom which leads into another room which is strictly the litter room. we have lots of storage and two Litter Robots that are enough to take care of all their needs. I installed a functional transom window that she can keep open for fresh air. We also installed a mini split air conditioner if they are in there when it is hot. They all seem to love it! They live in the rest of the house and this room is only used if the client is entertaining so she doesn't have to worry about them getting out. It is attached to the family room which is shown here in the foreground, so they can keep an eye on us while we keep an eye on them.
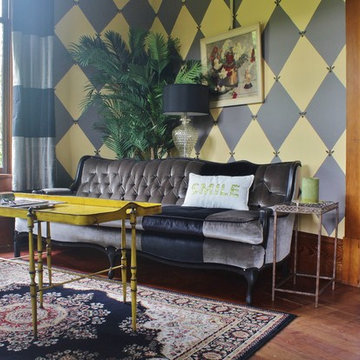
Photo: Kimberley Bryan © 2015 Houzz
Idee per un soggiorno bohémian di medie dimensioni e chiuso con pareti multicolore, pavimento in legno massello medio, camino classico e nessuna TV
Idee per un soggiorno bohémian di medie dimensioni e chiuso con pareti multicolore, pavimento in legno massello medio, camino classico e nessuna TV
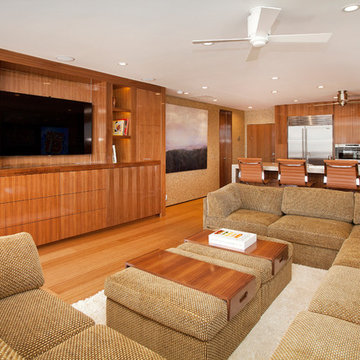
Ispirazione per un soggiorno contemporaneo di medie dimensioni e aperto con pareti beige, pavimento in legno massello medio, parete attrezzata e nessun camino
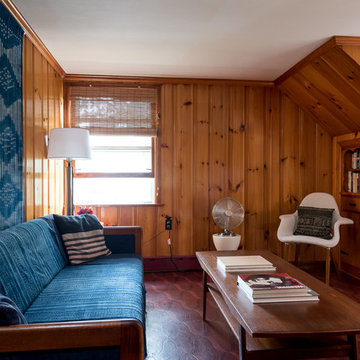
Dave Butterworth | EyeWasHere Photography
Foto di un soggiorno minimalista di medie dimensioni e chiuso con pareti gialle, pavimento in linoleum e pavimento rosso
Foto di un soggiorno minimalista di medie dimensioni e chiuso con pareti gialle, pavimento in linoleum e pavimento rosso
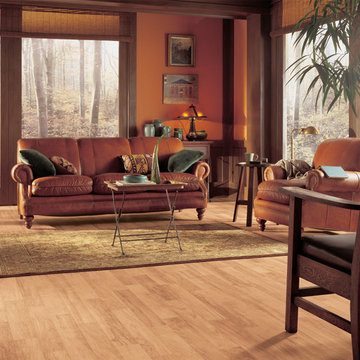
This living room features vinyl plank floors with a light-color finish.
Foto di un soggiorno rustico di medie dimensioni e chiuso con pareti arancioni e pavimento in vinile
Foto di un soggiorno rustico di medie dimensioni e chiuso con pareti arancioni e pavimento in vinile
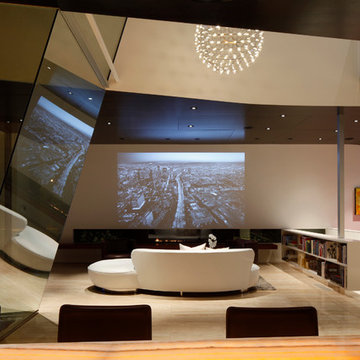
A concealed projector creates an elegant ambiance.
Immagine di un soggiorno minimal di medie dimensioni e aperto con pareti bianche, pavimento in travertino, camino lineare Ribbon, cornice del camino in metallo e nessuna TV
Immagine di un soggiorno minimal di medie dimensioni e aperto con pareti bianche, pavimento in travertino, camino lineare Ribbon, cornice del camino in metallo e nessuna TV

The interior of the wharf cottage appears boat like and clad in tongue and groove Douglas fir. A small galley kitchen sits at the far end right. Nearby an open serving island, dining area and living area are all open to the soaring ceiling and custom fireplace.
The fireplace consists of a 12,000# monolith carved to received a custom gas fireplace element. The chimney is cantilevered from the ceiling. The structural steel columns seen supporting the building from the exterior are thin and light. This lightness is enhanced by the taught stainless steel tie rods spanning the space.
Eric Reinholdt - Project Architect/Lead Designer with Elliott + Elliott Architecture
Photo: Tom Crane Photography, Inc.

A contemplative space and lovely window seat
Idee per un soggiorno minimal di medie dimensioni e aperto con pareti blu, parquet chiaro, sala formale, camino bifacciale, cornice del camino in legno e nessuna TV
Idee per un soggiorno minimal di medie dimensioni e aperto con pareti blu, parquet chiaro, sala formale, camino bifacciale, cornice del camino in legno e nessuna TV
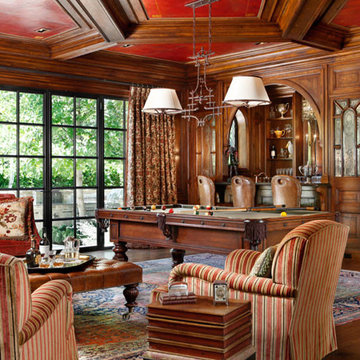
Walnut Paneled Billiards Room with Custom Bar and leather on ceiling
Immagine di un soggiorno tradizionale di medie dimensioni e chiuso con sala formale, pareti marroni e nessuna TV
Immagine di un soggiorno tradizionale di medie dimensioni e chiuso con sala formale, pareti marroni e nessuna TV

Circles of many hues, some striped, some color-blocked, in a crisp grid on a neutral ground, are fun yet work in a wide range of settings. This kind of rug easily ties together all the colors of a room, or adds pop in a neutral scheme. The circles are both loop and pile, against a loop ground, and there are hints of rayon in the wool circles, giving them a bit of a sheen and adding to the textural variation. You’ll find an autumnal palette of golden Dijon, ripe Bittersweet, spiced Paprika and warm Mushroom brown running throughout this collection. Also featuring Camden Sofa and Madison Chair with ottoman in our Cascade fabric.
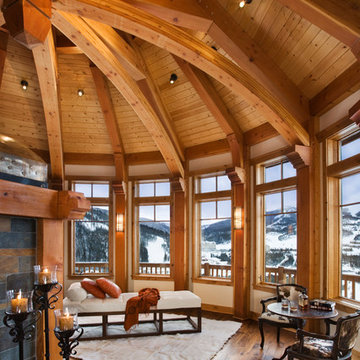
Located overlooking the ski resorts of Big Sky, Montana, this MossCreek custom designed mountain home responded to a challenging site, and the desire to showcase a stunning timber frame element.
Utilizing the topography to its fullest extent, the designers of MossCreek provided their clients with beautiful views of the slopes, unique living spaces, and even a secluded grotto complete with indoor pool.
This is truly a magnificent, and very livable home for family and friends.
Photos: R. Wade
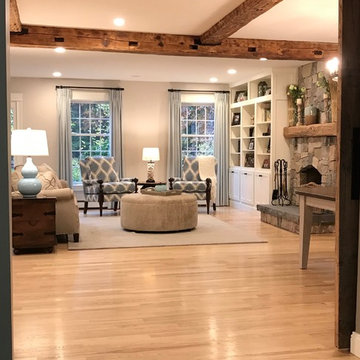
Photo by The Good Home
Esempio di un soggiorno country di medie dimensioni con sala formale, pareti grigie, parquet chiaro, camino classico, cornice del camino in pietra, nessuna TV e travi a vista
Esempio di un soggiorno country di medie dimensioni con sala formale, pareti grigie, parquet chiaro, camino classico, cornice del camino in pietra, nessuna TV e travi a vista
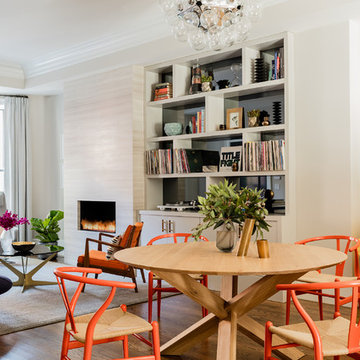
Photography by Michael J. Lee
Immagine di un soggiorno minimalista di medie dimensioni e aperto con pareti grigie, pavimento in legno massello medio, camino lineare Ribbon e cornice del camino in pietra
Immagine di un soggiorno minimalista di medie dimensioni e aperto con pareti grigie, pavimento in legno massello medio, camino lineare Ribbon e cornice del camino in pietra
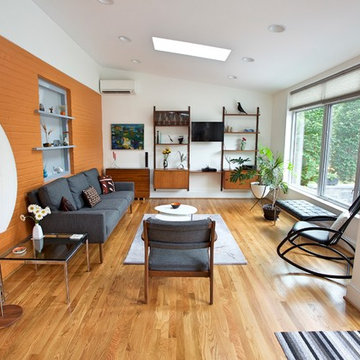
Andrew Sariti
In the sitting room, we kept the home’s original brick wall and the rear window. That wall is painted orange and is now the focal point in the sitting room. The original window opening was converted into a decorative niche with frosted glass and asymmetrical shelves. The guest bedroom is on the other side of the window. The addition’s interior ceiling has the same sloped angle as the shed roof. The center of the addition has a ceiling fan with light.
The addition is heated with a split unit that is discreetly placed on the wall in the addition. The angled shed roof of the addition is echoed in the interior ceiling. The interior décor reflects the clients love of midcentury modern design and furnishings.
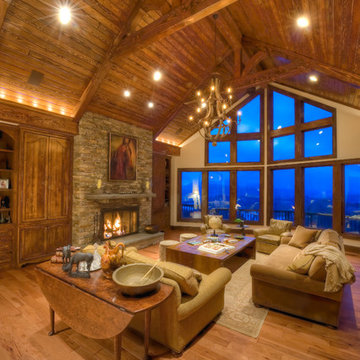
Douglas Fir
© Carolina Timberworks
Immagine di un soggiorno rustico di medie dimensioni e aperto con pareti beige, pavimento in legno massello medio, camino classico e cornice del camino in pietra
Immagine di un soggiorno rustico di medie dimensioni e aperto con pareti beige, pavimento in legno massello medio, camino classico e cornice del camino in pietra
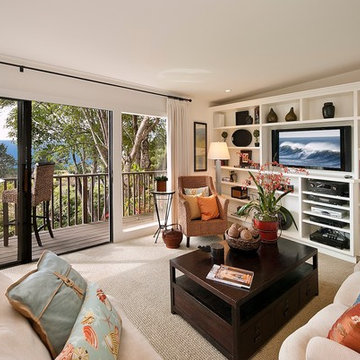
Attractive Properties
Esempio di un soggiorno minimal di medie dimensioni e aperto con pareti bianche, moquette, nessun camino e parete attrezzata
Esempio di un soggiorno minimal di medie dimensioni e aperto con pareti bianche, moquette, nessun camino e parete attrezzata
Soggiorni color legno di medie dimensioni - Foto e idee per arredare
7