Soggiorni color legno di medie dimensioni - Foto e idee per arredare
Filtra anche per:
Budget
Ordina per:Popolari oggi
41 - 60 di 2.592 foto
1 di 3
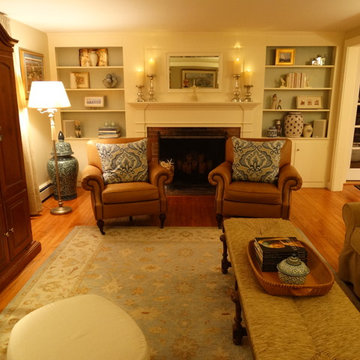
Foto di un soggiorno classico di medie dimensioni e chiuso con pareti beige, parquet chiaro, camino classico e cornice del camino in mattoni

Esempio di un soggiorno mediterraneo di medie dimensioni con pareti multicolore, pavimento con piastrelle in ceramica e nessun camino
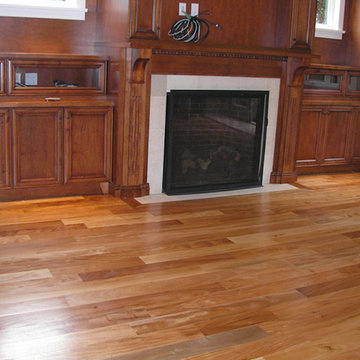
Ispirazione per un soggiorno tradizionale di medie dimensioni e aperto con pareti beige, pavimento in legno massello medio, camino classico, cornice del camino piastrellata e pavimento marrone
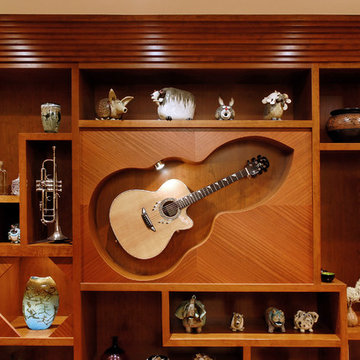
My client wanted some wall units built in so she could display some art pottery that she collects. Her husband plays many musical instruments. Instead of the "same ole, same ole" why not create art with the built-in to house the art displayed? The beautiful guitar was trimmed with abalone and turquoise and was beautiful and I thought it should be seen and admired so I created a guitar shaped niche with bookmatched grain surround and spotlight. The shelves were various sizes and shapes to accomodate a variety of artifacts. A couple of feature shapes were also lit.
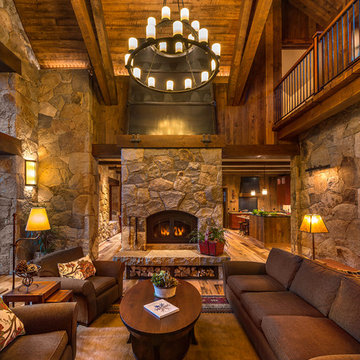
An interior bridge element on the second floor gives a birds-eye view of the trusses and meticulous craftsmanship that went into the finish carpentry. The fireplace is a super efficient wood burning device that puts out enough heat to heat the entire house. Photographer: Vance Fox
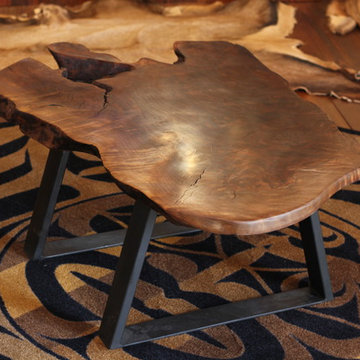
Rustic modern claro walnut coffee table with modern black metal base. This slab of claro walnut is full of marbling and curl. Dimensions of table top are 45″(long) x 25″-30″(wide) x 3″(thick).
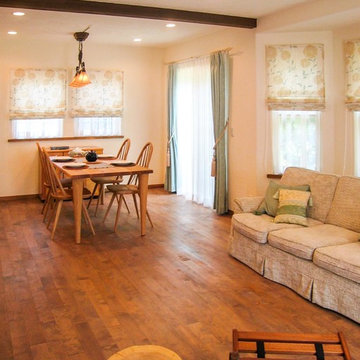
リビングの写真です。
Esempio di un soggiorno di medie dimensioni e aperto con sala della musica, pareti bianche, pavimento in legno massello medio, nessun camino, porta TV ad angolo e pavimento beige
Esempio di un soggiorno di medie dimensioni e aperto con sala della musica, pareti bianche, pavimento in legno massello medio, nessun camino, porta TV ad angolo e pavimento beige

吹抜けよりリビングダイニングを見下ろせるようにもなっています。中心の円筒はソーラーダクトです。
Idee per un soggiorno etnico di medie dimensioni e aperto con pareti beige e parquet chiaro
Idee per un soggiorno etnico di medie dimensioni e aperto con pareti beige e parquet chiaro
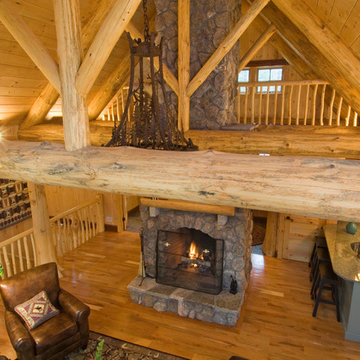
This unique Old Hampshire Designs timber frame home has a rustic look with rough-cut beams and tongue and groove ceilings, and is finished with hard wood floors through out. The centerpiece fireplace is of all locally quarried granite, built by local master craftsmen. This Lake Sunapee area home features a drop down bed set on a breezeway perfect for those cool summer nights.
Built by Old Hampshire Designs in the Lake Sunapee/Hanover NH area
Timber Frame by Timberpeg
Photography by William N. Fish
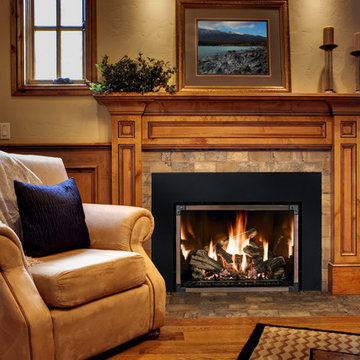
Esempio di un soggiorno rustico di medie dimensioni e chiuso con pareti beige, pavimento in legno massello medio, camino classico, cornice del camino piastrellata, nessuna TV, sala formale e pavimento marrone
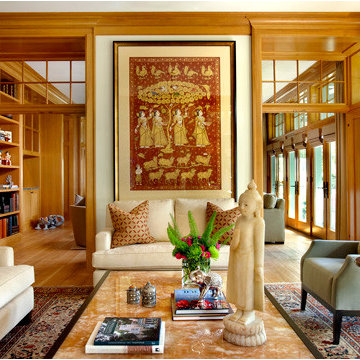
Tony Soluri Photography
Idee per un soggiorno american style di medie dimensioni e chiuso con pareti beige, parquet chiaro, camino classico, cornice del camino piastrellata e nessuna TV
Idee per un soggiorno american style di medie dimensioni e chiuso con pareti beige, parquet chiaro, camino classico, cornice del camino piastrellata e nessuna TV
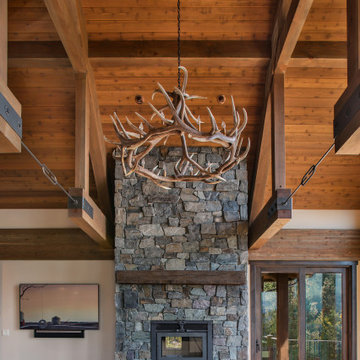
Wood burning fireplace with Mutual Materials stone surround in Loon Lake. The fireplace mantel is concrete cast to look like a large barn beam and is stained to match the exposed interior wood beams and the raised hearth is 4" basalt stone with a natural chiseled edge. Wood burning inset is a 42" APEX from FireplaceXtrordinAir with a Timberline face.
Sliding glass door (right) is from Sierra Pacific windows, wood interiors, with knotty alder trim.
Walls are painted in Sherwin Williams Kilim Beige. Vaulted ceilings have rough cedar tongue and groove, stained clear, with accenting beams finished in "Old Dragon's Breath."
Flooring beyond is engineered oak from the Sevington Relics series by Castle Combe.
Chandelier is 60" x 32" Stanley cast with elk antler and is centered in front of the living room fireplace. Client's TV is wall mounted to the left of the fireplace.
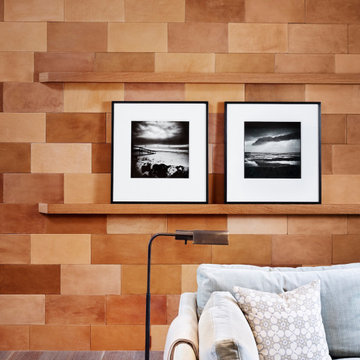
Ispirazione per un soggiorno minimalista di medie dimensioni e chiuso con sala giochi, pareti marroni, parquet scuro, nessun camino, nessuna TV e pavimento marrone
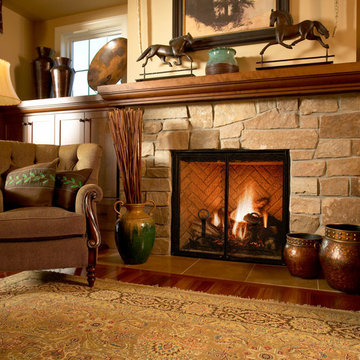
Ispirazione per un soggiorno chic di medie dimensioni e aperto con camino classico, cornice del camino in pietra, pareti beige, pavimento in legno massello medio e pavimento marrone
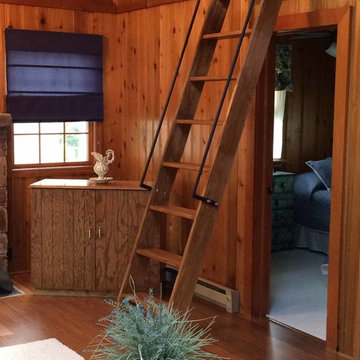
Immagine di un soggiorno stile rurale di medie dimensioni e stile loft con pareti beige, pavimento in legno massello medio, nessun camino e nessuna TV

The alcove and walls without stone are faux finished with four successively lighter layers of plaster, allowing each of the shades to bleed through to create weathered walls and a texture in harmony with the stone. The tiles on the alcove wall are enhanced with embossed leaves, adding a subtle, natural texture and a horizontal rhythm to this focal point.
A custom daybed is upholstered in a wide striped tone-on-tone ecru linen, adding a subtle vertical effect. Colorful pillows add a touch of whimsy and surprise.
Photography Memories TTL
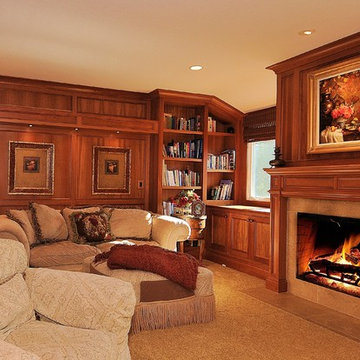
Esempio di un soggiorno classico di medie dimensioni e chiuso con pareti beige, moquette, camino classico, cornice del camino in pietra, nessuna TV e pavimento beige

Ispirazione per un soggiorno industriale di medie dimensioni e stile loft con pareti bianche, pavimento in legno massello medio, camino classico, cornice del camino in cemento, pavimento marrone, travi a vista e pareti in mattoni
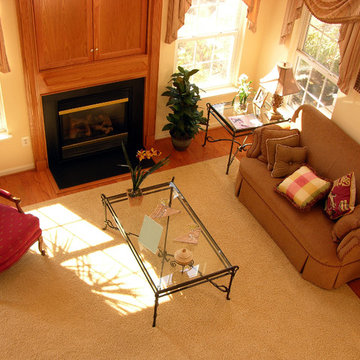
Esempio di un soggiorno tradizionale di medie dimensioni e aperto con sala formale, pareti bianche, pavimento in legno massello medio, camino classico, cornice del camino in legno e parete attrezzata
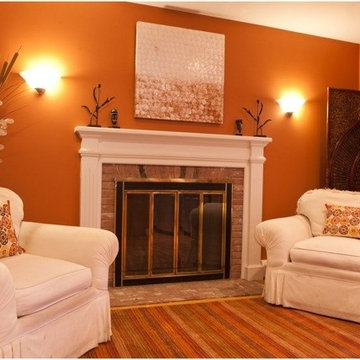
After view of the family room (sitting area) portion of a kitchen, dining room, seating area remodel. Robyn Ivy Photography.
Immagine di un soggiorno tradizionale di medie dimensioni e chiuso con sala formale, pareti arancioni, pavimento in legno massello medio, camino classico, cornice del camino in mattoni, nessuna TV e pavimento marrone
Immagine di un soggiorno tradizionale di medie dimensioni e chiuso con sala formale, pareti arancioni, pavimento in legno massello medio, camino classico, cornice del camino in mattoni, nessuna TV e pavimento marrone
Soggiorni color legno di medie dimensioni - Foto e idee per arredare
3