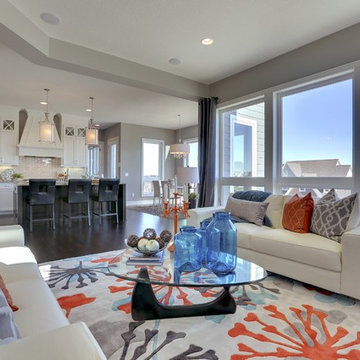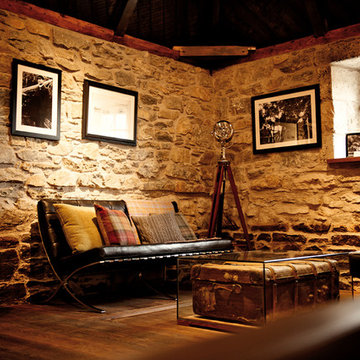Soggiorni color legno con parquet scuro - Foto e idee per arredare
Filtra anche per:
Budget
Ordina per:Popolari oggi
121 - 140 di 781 foto
1 di 3
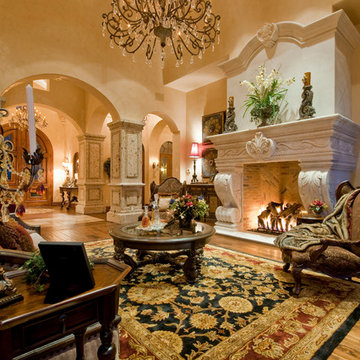
This Italian Villa formal living room features dark wood accents and furniture creating a moody feel to the space. With a built-in fireplace as the focal point, this room opens up into the outdoor patio. A grand piano sits in the corner.

Daniela Polak und Wolf Lux
Idee per un soggiorno stile rurale chiuso con sala formale, pareti marroni, parquet scuro, camino lineare Ribbon, cornice del camino in pietra, TV a parete e pavimento marrone
Idee per un soggiorno stile rurale chiuso con sala formale, pareti marroni, parquet scuro, camino lineare Ribbon, cornice del camino in pietra, TV a parete e pavimento marrone
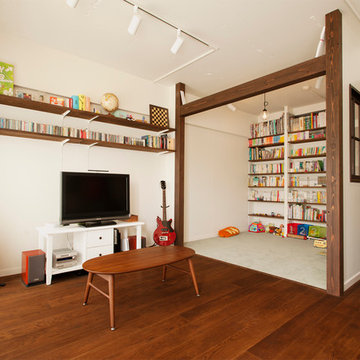
スタイル工房_stylekoubou
Immagine di un soggiorno etnico di medie dimensioni e aperto con parquet scuro e TV autoportante
Immagine di un soggiorno etnico di medie dimensioni e aperto con parquet scuro e TV autoportante
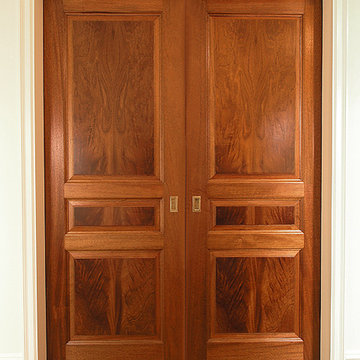
Upstate Door makes hand-crafted custom, semi-custom and standard interior and exterior doors from a full array of wood species and MDF materials.
Crotch Mahogany, Mahogany 3-panel double pocket doors

We infused jewel tones and fun art into this Austin home.
Project designed by Sara Barney’s Austin interior design studio BANDD DESIGN. They serve the entire Austin area and its surrounding towns, with an emphasis on Round Rock, Lake Travis, West Lake Hills, and Tarrytown.
For more about BANDD DESIGN, click here: https://bandddesign.com/
To learn more about this project, click here: https://bandddesign.com/austin-artistic-home/
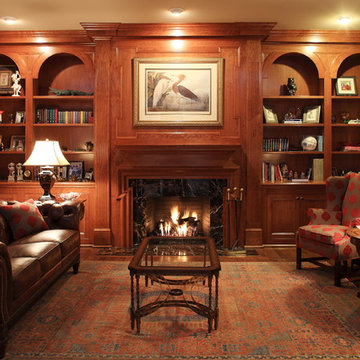
Jim Sink
Foto di un soggiorno classico di medie dimensioni e aperto con sala formale, pareti marroni, parquet scuro, camino classico, cornice del camino in pietra e nessuna TV
Foto di un soggiorno classico di medie dimensioni e aperto con sala formale, pareti marroni, parquet scuro, camino classico, cornice del camino in pietra e nessuna TV

Project by Dick Clark Architecture of Austin Texas
Immagine di un grande soggiorno contemporaneo aperto con pareti bianche, parquet scuro, camino bifacciale, cornice del camino piastrellata e TV a parete
Immagine di un grande soggiorno contemporaneo aperto con pareti bianche, parquet scuro, camino bifacciale, cornice del camino piastrellata e TV a parete
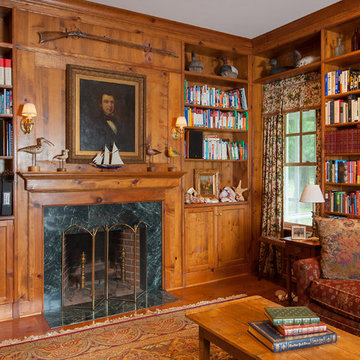
Kitchen/Family Room
Aaron Thompson photographer
Idee per un grande soggiorno vittoriano aperto con pareti bianche, parquet scuro, camino classico, cornice del camino in pietra, TV nascosta e pavimento marrone
Idee per un grande soggiorno vittoriano aperto con pareti bianche, parquet scuro, camino classico, cornice del camino in pietra, TV nascosta e pavimento marrone
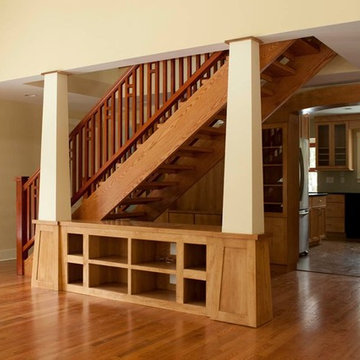
Extensive remodel of a 1940s ranch to expand and modernize the home, create more living space, and maximize home's surrounding property.
Immagine di un grande soggiorno american style aperto con pareti gialle, parquet scuro e nessun camino
Immagine di un grande soggiorno american style aperto con pareti gialle, parquet scuro e nessun camino
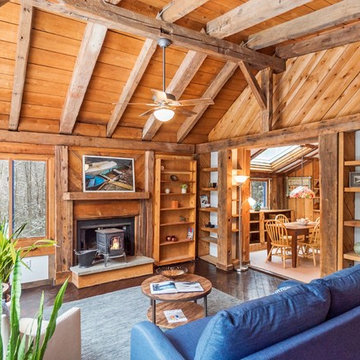
Esempio di un soggiorno stile rurale di medie dimensioni e chiuso con pareti marroni, parquet scuro, camino classico, cornice del camino in legno, nessuna TV e pavimento marrone
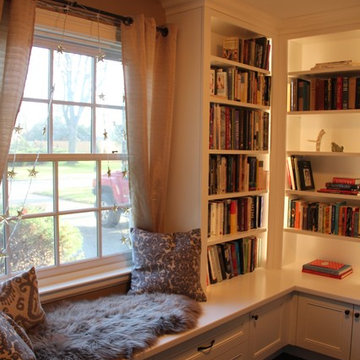
The front living room in this Northwest London home was transformed with custom bookcases to create a cosy ready nook and music room. The bookcases created in our shop are sprayed with a durable lacquer 5 step process. Accent lighting was added. The Hafele system is a great lighting system, we create a hidden groove for the strip lighting and put a cap over the strips to defuse the lighting. Strategically placed transformers and dimmer switches give the ultimate flexibility in highlighting books and treasures from around the world.

This project was an historic renovation located on Narragansett Point in Newport, RI returning the structure to a single family house. The stunning porch running the length of the first floor and overlooking the bay served as the focal point for the design work. The view of the bay from the great octagon living room and outdoor porch is the heart of this waterfront home. The exterior was restored to 19th century character. Craftsman inspired details directed the character of the interiors. The entry hall is paneled in butternut, a traditional material for boat interiors.
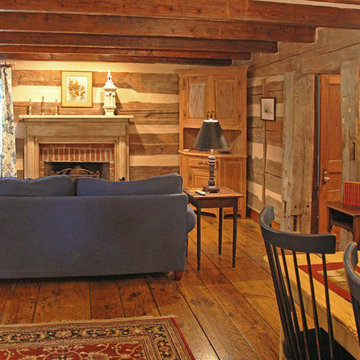
This MossCreek custom designed family retreat features several historically authentic and preserved log cabins that were used as the basis for the design of several individual homes. MossCreek worked closely with the client to develop unique new structures with period-correct details from a remarkable collection of antique homes, all of which were disassembled, moved, and then reassembled at the project site. This project is an excellent example of MossCreek's ability to incorporate the past in to a new home for the ages. Photo by Erwin Loveland
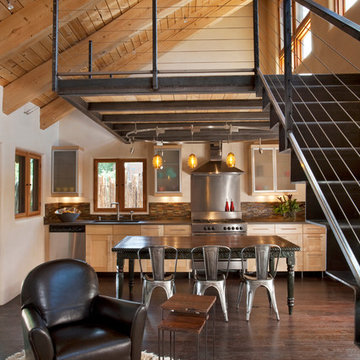
Kate Russell | www.katerussellphotography.com
Foto di un piccolo soggiorno design aperto con parquet scuro, nessuna TV e pareti bianche
Foto di un piccolo soggiorno design aperto con parquet scuro, nessuna TV e pareti bianche
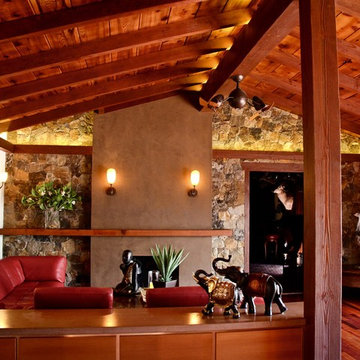
Interiors by Nina Williams Designs, Photography by Chelsea Mar Harding
Esempio di un soggiorno moderno di medie dimensioni e aperto con sala formale, pareti bianche, parquet scuro, cornice del camino in intonaco, nessuna TV e camino classico
Esempio di un soggiorno moderno di medie dimensioni e aperto con sala formale, pareti bianche, parquet scuro, cornice del camino in intonaco, nessuna TV e camino classico
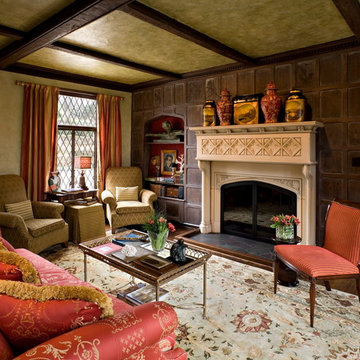
The living room of this century-old Tudor features a limestone fireplace topped by a collection of oriental jars and handpainted tole boxes. The back wall of the recessed bookshelf is covered in an upholstered red silk matelasse. Windows are covered in red and gold striped fabric. Other furnishings include custom upholstered chairs, a tray cocktail table and camel back sofa in brocade fabric. The walls are faux finish Venetian plaster, Photo: Brown Cathell
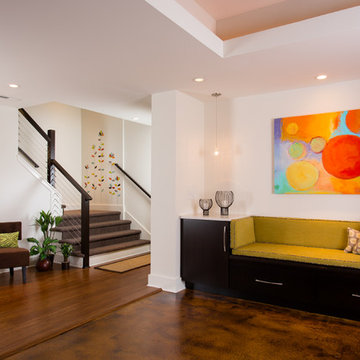
Basement design studio
Idee per un soggiorno design con pareti bianche, parquet scuro e nessun camino
Idee per un soggiorno design con pareti bianche, parquet scuro e nessun camino
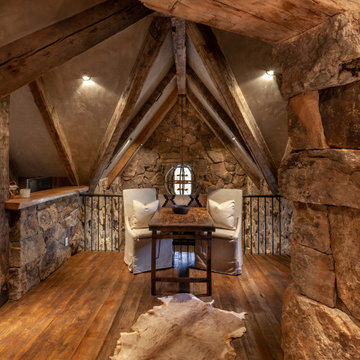
Idee per un soggiorno stile rurale di medie dimensioni e stile loft con sala formale, pareti grigie, parquet scuro e pavimento marrone
Soggiorni color legno con parquet scuro - Foto e idee per arredare
7
