Soggiorni color legno con parquet scuro - Foto e idee per arredare
Filtra anche per:
Budget
Ordina per:Popolari oggi
41 - 60 di 781 foto
1 di 3
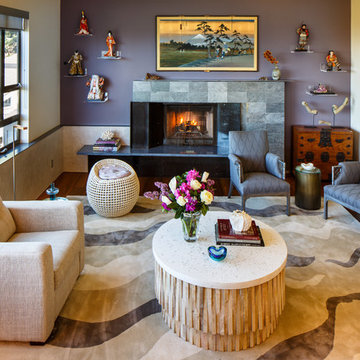
Avid travelers, the living room showcases the homeowner's collection of porcelain Japanese figurines, setting the design direction for an Asian-inspired living room.
Photo: Steve Baduljak
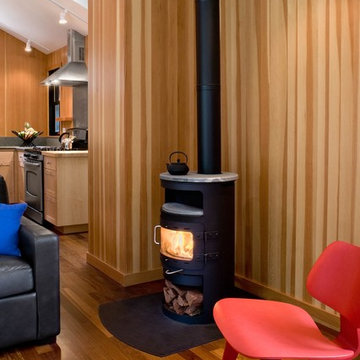
Cathy Schwabe Architecture
Fire Element and Partial Kitchen View in Main Space of 840 SF, 2 BR Cottage
Photo by David Wakely
Ispirazione per un piccolo soggiorno stile rurale con parquet scuro e stufa a legna
Ispirazione per un piccolo soggiorno stile rurale con parquet scuro e stufa a legna
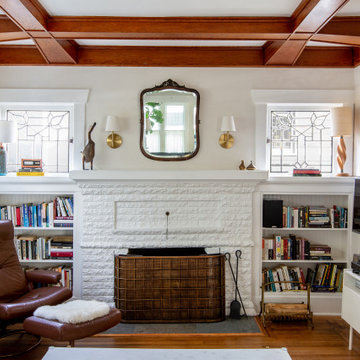
Design: H2D Architecture + Design
www.h2darchitects.com
Build: Crescent Builds
Photos: Rafael Soldi
Esempio di un piccolo soggiorno stile americano con parquet scuro e cornice del camino in mattoni
Esempio di un piccolo soggiorno stile americano con parquet scuro e cornice del camino in mattoni
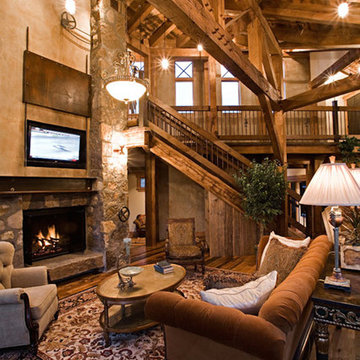
A unique Mining Themed Home Designed and Built by Trilogy Partners in Breckenridge Colorado on the Breckenridge Golf Course. This home was the grand prize winner of the 2008 Summit County Parade of Homes winning every major award. Also featured in Forbes Magazine. 5 Bedrooms 6 baths 5500 square feet with a three car garage. All exterior finishes are of reclaimed barn wood. Authentic timber frame structure. Interior by Trilogy Partners, additional interiors by Interiors by Design
Michael Rath, John Rath, Clay Schwarck Photography
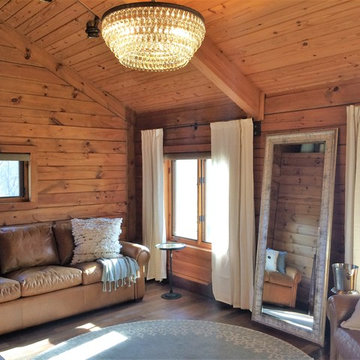
Michaela Curran
Foto di un grande soggiorno rustico chiuso con parquet scuro, pareti marroni e nessuna TV
Foto di un grande soggiorno rustico chiuso con parquet scuro, pareti marroni e nessuna TV
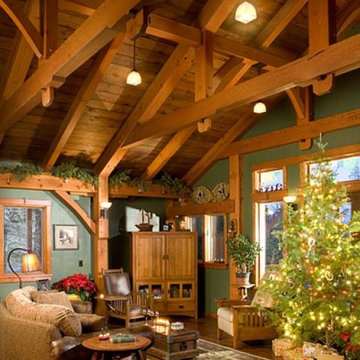
A local family business, Centennial Timber Frames started in a garage and has been in creating timber frames since 1988, with a crew of craftsmen dedicated to the art of mortise and tenon joinery.
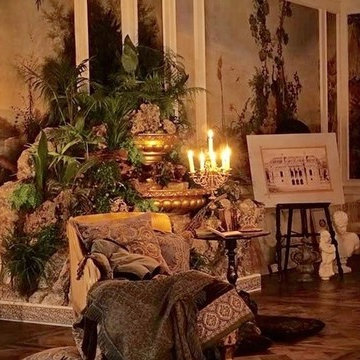
Cozy winter time in a palace in Germany with luxury furniture by Sanssouci-Interior. Create your own setting with our armchairs, sculptures, artwork, clocks, tables, candelabras, and more.

This room as an unused dining room. This couple loves to entertain so we designed the room to be dramatic to look at, and allow for movable seating, and of course, a very sexy functional custom bar.

In order to make the ceiling higher (original ceilings in this remodel were only 8' tall), we introduced new trusses and created a gently curved vaulted ceiling. Vary cozy.
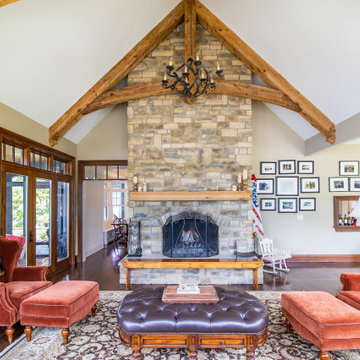
The perfect spot for Sunday morning coffee ☕️
.
.
.
#payneandpayne #homebuilder #homedecor #homedesign #custombuild #exposedbeams
#luxuryhome #fireplace #cathedralceiling #gatheringplace #stayathome
#ohiohomebuilders #ohiocustomhomes #dreamhome #nahb #buildersofinsta #clevelandbuilders #chardon #geaugacounty #AtHomeCLE .
.?@paulceroky
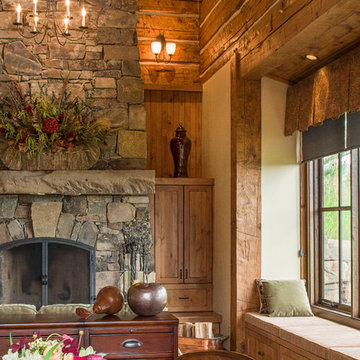
Ispirazione per un soggiorno rustico di medie dimensioni e aperto con pareti beige, parquet scuro, camino classico, cornice del camino in pietra e nessuna TV
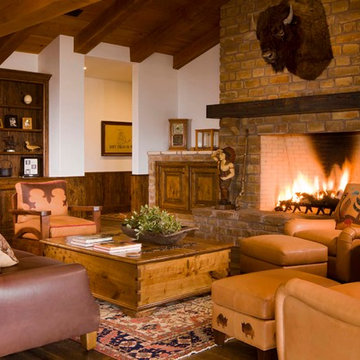
Beautiful rustic/western family room with buffalo leather-upholstered furnishings, including custom design of appliqued chair and ottoman, and hand painted chair and ottoman.

John Buchan Homes
Esempio di un soggiorno chic di medie dimensioni e stile loft con cornice del camino in pietra, pareti bianche, parquet scuro, camino classico, TV a parete, pavimento marrone e tappeto
Esempio di un soggiorno chic di medie dimensioni e stile loft con cornice del camino in pietra, pareti bianche, parquet scuro, camino classico, TV a parete, pavimento marrone e tappeto

This antique Serapi complements this living room in the Boston Back Bay neighborhood.
ID: Antique Persian Serapi
Foto di un grande soggiorno chic chiuso con sala formale, pareti beige, parquet scuro, camino classico, cornice del camino in pietra e nessuna TV
Foto di un grande soggiorno chic chiuso con sala formale, pareti beige, parquet scuro, camino classico, cornice del camino in pietra e nessuna TV

William Quarles
Immagine di un grande soggiorno classico aperto con camino classico, cornice del camino piastrellata, pareti beige, parquet scuro, TV autoportante e pavimento marrone
Immagine di un grande soggiorno classico aperto con camino classico, cornice del camino piastrellata, pareti beige, parquet scuro, TV autoportante e pavimento marrone

A family room featuring a navy shiplap wall with built-in cabinets.
Esempio di un grande soggiorno stile marinaro aperto con angolo bar, pareti blu, parquet scuro, TV a parete e pavimento marrone
Esempio di un grande soggiorno stile marinaro aperto con angolo bar, pareti blu, parquet scuro, TV a parete e pavimento marrone

This timber frame great room is created by the custom, curved timber trusses, which also open the up to the window prow with amazing lake views.
Photos: Copyright Heidi Long, Longview Studios, Inc.
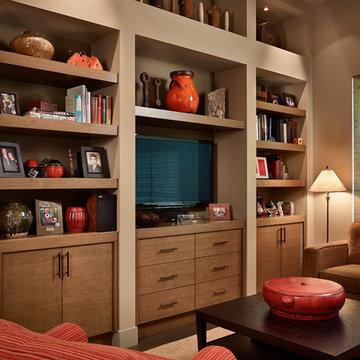
Benjamin Benschneider
Ispirazione per un soggiorno chic di medie dimensioni e chiuso con libreria, pareti beige, parquet scuro, nessun camino, parete attrezzata e pavimento marrone
Ispirazione per un soggiorno chic di medie dimensioni e chiuso con libreria, pareti beige, parquet scuro, nessun camino, parete attrezzata e pavimento marrone

Idee per un grande soggiorno design con parquet scuro, cornice del camino in intonaco, pareti grigie, parete attrezzata e camino lineare Ribbon

The library is a room within a room -- an effect that is enhanced by a material inversion; the living room has ebony, fired oak floors and a white ceiling, while the stepped up library has a white epoxy resin floor with an ebony oak ceiling.
Soggiorni color legno con parquet scuro - Foto e idee per arredare
3