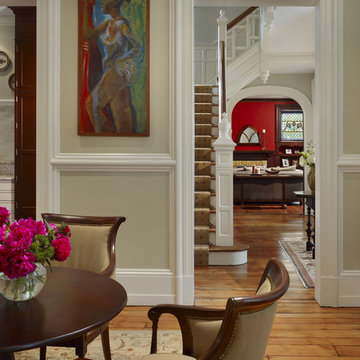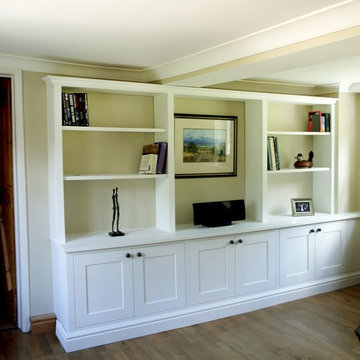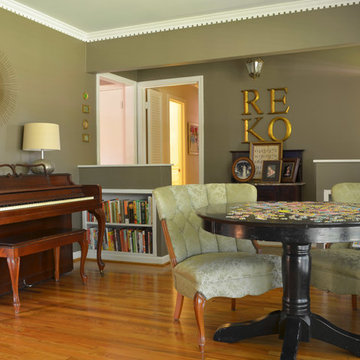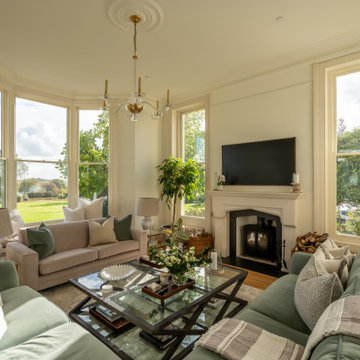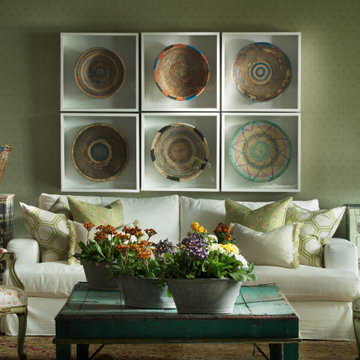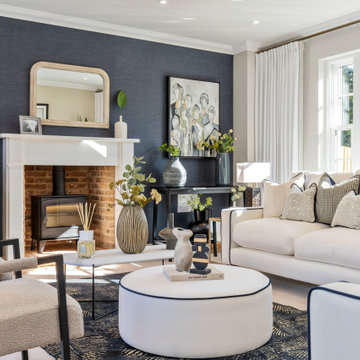Soggiorni classici verdi - Foto e idee per arredare
Filtra anche per:
Budget
Ordina per:Popolari oggi
121 - 140 di 8.776 foto
1 di 3
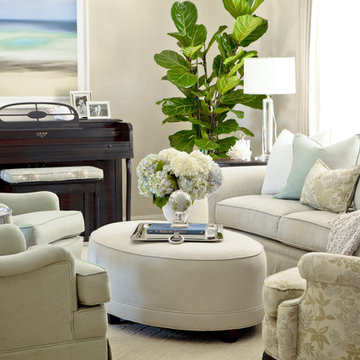
Conroy + Tanzer
Foto di un soggiorno tradizionale di medie dimensioni e chiuso con sala formale, pareti beige, moquette, nessuna TV e pavimento beige
Foto di un soggiorno tradizionale di medie dimensioni e chiuso con sala formale, pareti beige, moquette, nessuna TV e pavimento beige
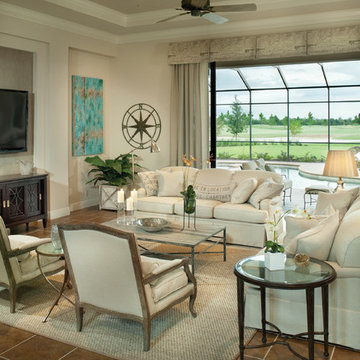
Bright, airy and open to its surroundings, the great room offers the grandest of views.
Bermuda 1129: Florida Luxury Custom Design, Mediterranean elevation “A”, open Model for Viewing at Country Club East in Lakewood Ranch, Florida.
Visit www.ArthurRutenbergHomes.com to view other Models

Tschida Construction and Pro Design Custom Cabinetry joined us for a 4 season sunroom addition with a basement addition to be finished at a later date. We also included a quick laundry/garage entry update with a custom made locker unit and barn door. We incorporated dark stained beams in the vaulted ceiling to match the elements in the barn door and locker wood bench top. We were able to re-use the slider door and reassemble their deck to the addition to save a ton of money.
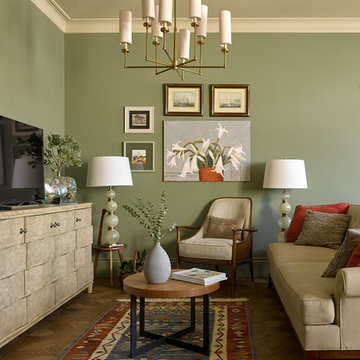
Сергей Ананьев
Immagine di un soggiorno classico con pareti verdi, pavimento in legno massello medio e pavimento marrone
Immagine di un soggiorno classico con pareti verdi, pavimento in legno massello medio e pavimento marrone

Once the photo shoot was done, our team was able to hang glass doors, with custom hinges & closers, to separate the study for the family room... when desired. These doors fold back upon themselves and then out of the way entirely. -- Justin Zeller RI

This redesigned family room was relieved of cumbersome tv cabinetry in favor of a flatscreen over the fireplace. The fireplace was tiled in pastel strip tiles Firecrystals replaced the old logs. This is a favorite gathering place for both family and friends. Photos by Harry Chamberlain.
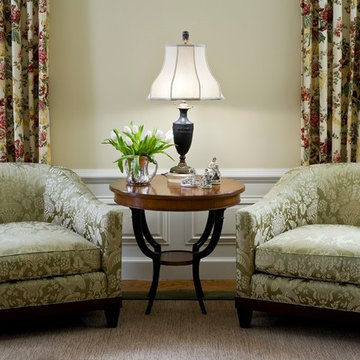
Photo credit: Bruce Buck
Immagine di un ampio soggiorno tradizionale chiuso con sala formale, pareti beige, pavimento in legno massello medio e nessuna TV
Immagine di un ampio soggiorno tradizionale chiuso con sala formale, pareti beige, pavimento in legno massello medio e nessuna TV
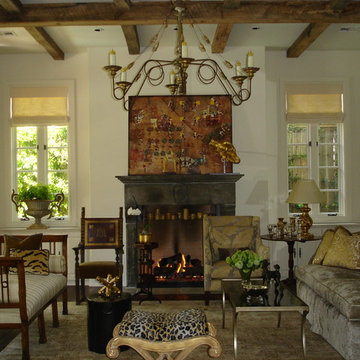
Eclectic living room with a mixture of antiques and modern pieces. Reclaimed wood beams, 17th century imported Italian fireplace, Tibetan wool & silk rug, neutral colors
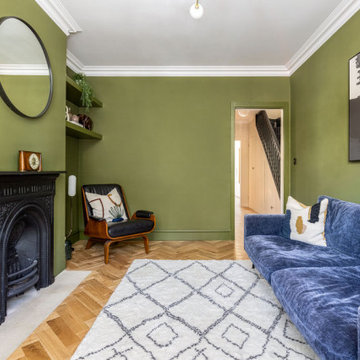
This small Victorian living room has been transformed into a modern olive-green oasis!
Foto di un soggiorno chic di medie dimensioni e chiuso con sala formale, pareti verdi, pavimento in legno massello medio, camino classico, cornice del camino in metallo, porta TV ad angolo e pavimento beige
Foto di un soggiorno chic di medie dimensioni e chiuso con sala formale, pareti verdi, pavimento in legno massello medio, camino classico, cornice del camino in metallo, porta TV ad angolo e pavimento beige
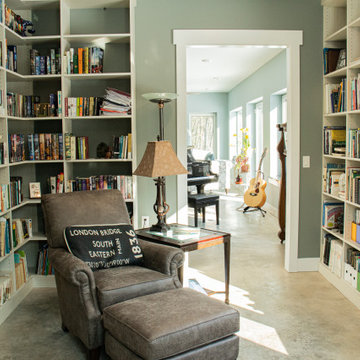
Idee per un soggiorno chic di medie dimensioni e aperto con libreria, pareti verdi, pavimento in cemento e pavimento grigio

This beautiful calm formal living room was recently redecorated and styled by IH Interiors, check out our other projects here: https://www.ihinteriors.co.uk/portfolio
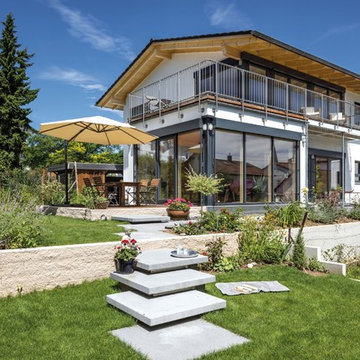
Der strahlend weiße Putz sowie die modernen Akzente durch anthrazitfarbene Fensterrahmen und das Balkongeländer aus Stahl betonen als Kontrapunkte den eigentlichen Star: Baustoff und Material Holz. Dachuntersichten, Bodenbeläge, Tür- und Fensterrahmen innen machen es angenehm präsent, transportieren eine warme Anmutung und Behaglichkeit.
Riesige, bodentiefe Fensterflächen lassen viel Licht ins Haus. Trotzdem spendet etwa der Wohn-/Ess-/Kochbereich dank seiner Tiefe auch Rückzug, Geborgenheit und Gemütlichkeit. Der Wintergarten ist die perfekte Verbindung von Drinnen und Draußen.
Die Grundrissplanung ist auf hohe Funktionalität ausgelegt, maßgeschneidert auf die Bedürfnisse der Bewohner aus mehreren Generationen: Auf drei Schlafzimmer kommen drei Bäder; das großzügige Büro mit Zugang zu Loggia und Balkon bietet die perfekten Räumlichkeiten für das repräsentative Arbeiten von Zuhause aus.
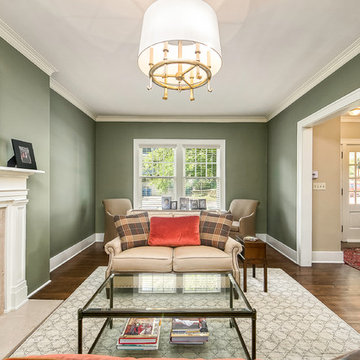
Idee per un soggiorno tradizionale di medie dimensioni con sala formale, pareti verdi, camino classico, nessuna TV e pavimento marrone
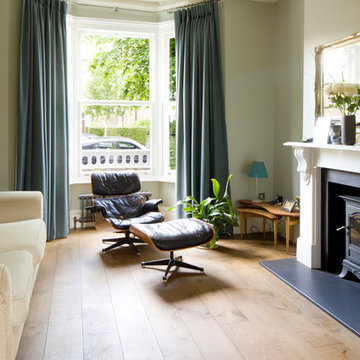
Ispirazione per un soggiorno tradizionale di medie dimensioni con pareti verdi, parquet chiaro, stufa a legna e cornice del camino in pietra
Soggiorni classici verdi - Foto e idee per arredare
7
