Soggiorni classici con TV nascosta - Foto e idee per arredare
Filtra anche per:
Budget
Ordina per:Popolari oggi
21 - 40 di 4.075 foto
1 di 3

Large but cozy famly room with vauted ceiling and timber beams
Foto di un soggiorno tradizionale di medie dimensioni e chiuso con cornice del camino in pietra, pareti beige, moquette, camino classico e TV nascosta
Foto di un soggiorno tradizionale di medie dimensioni e chiuso con cornice del camino in pietra, pareti beige, moquette, camino classico e TV nascosta
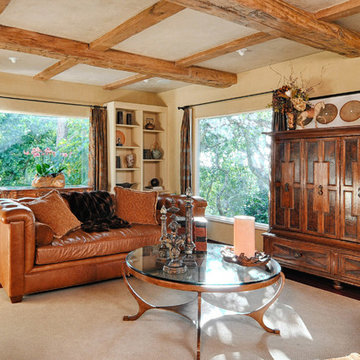
Scott DuBose Photography
Ispirazione per un soggiorno classico con pareti beige e TV nascosta
Ispirazione per un soggiorno classico con pareti beige e TV nascosta

Elevate your home with our stylish interior remodeling projects, blending traditional charm with modern comfort. From living rooms to bedrooms, we transform spaces with expert craftsmanship and timeless design
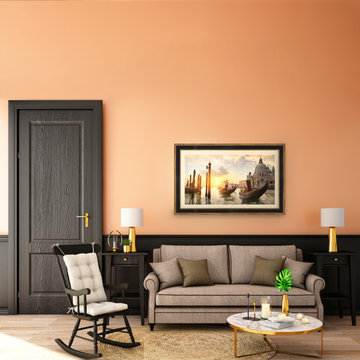
Shown here is our Black and Gold style frame on a Samsung The Frame television. Affordably priced from $299 and specially made for Samsung The Frame TVs.
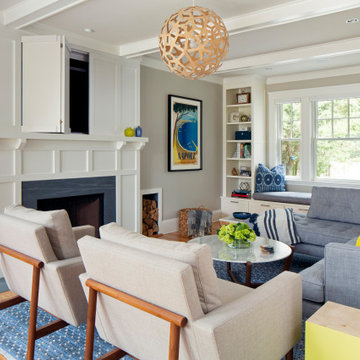
TEAM
Architect: LDa Architecture & Interiors
Interior Design: LDa Architecture & Interiors
Photographer: Sean Litchfield Photography
Esempio di un soggiorno tradizionale di medie dimensioni e aperto con sala formale, pareti beige, parquet chiaro, camino classico, cornice del camino in pietra e TV nascosta
Esempio di un soggiorno tradizionale di medie dimensioni e aperto con sala formale, pareti beige, parquet chiaro, camino classico, cornice del camino in pietra e TV nascosta

Amber Frederiksen Photography
Immagine di un ampio soggiorno chic aperto con sala formale, pareti blu, pavimento in travertino, nessun camino, TV nascosta e pavimento beige
Immagine di un ampio soggiorno chic aperto con sala formale, pareti blu, pavimento in travertino, nessun camino, TV nascosta e pavimento beige

Our client wanted a more open environment, so we expanded the kitchen and added a pantry along with this family room addition. We used calm, cool colors in this sophisticated space with rustic embellishments. Drapery , fabric by Kravet, upholstered furnishings by Lee Industries, cocktail table by Century, mirror by Restoration Hardware, chandeliers by Currey & Co. Photo by Allen Russ
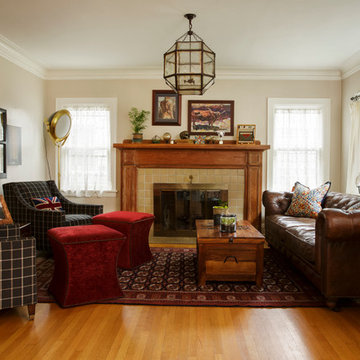
Our clients lived in the UK for several years before moving to Portland. Their living room includes a heirloom rug passed on from their father, collected art, and Union Jack details that express a space unique to their family story.
For more about Angela Todd Studios, click here: https://www.angelatoddstudios.com/

A gorgeous home that just needed a little guidance! Our client came to us needing help with finding the right design that would match her personality as well as cohesively bring together her traditional and contemporary pieces.
For this project, we focused on merging her design styles together through new and custom textiles and fabrics as well as layering textures. Reupholstering furniture, adding custom throw pillows, and displaying her traditional art collection (mixed in with some newer, contemporary pieces we picked out) was the key to bringing our client's unique style together.
Home located in Atlanta, Georgia. Designed by interior design firm, VRA Interiors, who serve the entire Atlanta metropolitan area including Buckhead, Dunwoody, Sandy Springs, Cobb County, and North Fulton County.
For more about VRA Interior Design, click here: https://www.vrainteriors.com/
To learn more about this project, click here: https://www.vrainteriors.com/portfolio/riverland-court/

From the Moment you step under the Taut Green Awning from Central Park West... you begin to feel the Tingling Calm you are about to behold.
As you ascend in the elevator to the Tree Top Floor and enter the Enclave, you know you have arrived, not at a residence, but an experience.
A place that is as Bright and White as the Sun Shining outside the Bank of Windows, yet Tempered by the Green Lush Expanse of all Central Park Laid before your Wandering eyes.
As you turn to Drink in the Apartment, your Eyes are delighted with the Twinkle of Crystal, the Sheen of Marbles, The Roughness of Carved Granite, all played against Cozy Silk and Wool Carpets, Sofas and Chairs that soak you in, the Art and Treasures in glints of Patina-ed Golds and Silver from the Past, The Present and the Future to come, all gift boxed in a setting that harks back to the Golden Age of Pre-War New York but Splashed with Modern Flourishes in design that remind you, you are Here and Now.
In this Trance you can hear the Sounds of Clinking Glasses celebrating a Birthday Celebration, The Laughter of Friends preparing to leave for an Opening Night at the Theater, the soft hush of a night cap toast as you savor in the city lights below before you dream some more, only to wake to the smells of Omelette's and French Toast waiting on White Porcelain with Crisp Linen Napkins all set beside the Mountain of the Sunday New York Times in the Shadow of a Blue Hydrangea arrangement.
The Day and The City awaits you, but you cocoon yourself in the envelope you are savoring, You reach for the Times, or the New Yorker, and curl in, with Cole Porter or Leonard Bernstein wafting through the aerie of peace, as you gaze out the window... Central Park fills with Leaves, People, Rain, or even a Gentle Snow.
This is Central Park West.
This is:
An Experience. Not a Residence.

The heart of the home is the reception room where deep blues from the Tyrrhenian Seas beautifully coalesce with soft whites and soupçons of antique gold under a bespoke chandelier of 1,800 hand-hung crystal droplets.
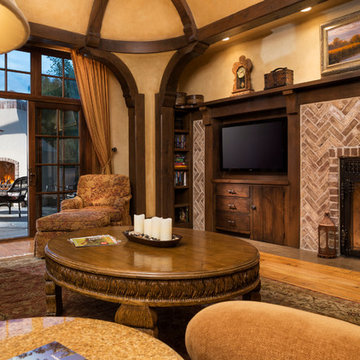
Architect: DeNovo Architects, Interior Design: Sandi Guilfoil of HomeStyle Interiors, Landscape Design: Yardscapes, Photography by James Kruger, LandMark Photography

Cozy family room with built-ins. We panelled the fireplace surround and created a hidden TV behind the paneling above the fireplace, behind the art.
Ispirazione per un grande soggiorno tradizionale chiuso con cornice del camino in legno, libreria, pareti marroni, parquet scuro, camino sospeso, TV nascosta e pavimento marrone
Ispirazione per un grande soggiorno tradizionale chiuso con cornice del camino in legno, libreria, pareti marroni, parquet scuro, camino sospeso, TV nascosta e pavimento marrone
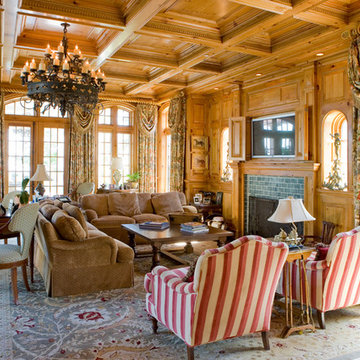
Immagine di un soggiorno chic con TV nascosta e cornice del camino piastrellata
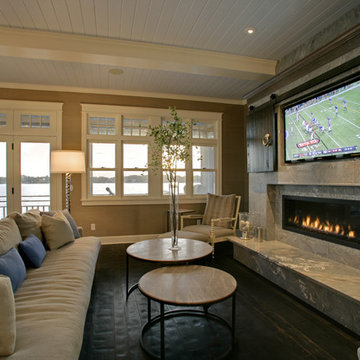
Cozy Living Room with Lake Views!
Designed by Design Innovations of Edina, Minnesota. Website: Designinnovations.org
Photo by: bullisphotography.com

Living room with painted paneled wall with concealed storage & television. Fireplace with black firebrick & custom hand-carved limestone mantel. Custom distressed arched, heavy timber trusses and tongue & groove ceiling. Walls are plaster. View to the kitchen beyond through the breakfast bar at the kitchen pass-through.

Ispirazione per un soggiorno classico di medie dimensioni e aperto con pareti beige, pavimento in vinile, camino classico, cornice del camino in pietra, TV nascosta, pavimento beige e soffitto a volta
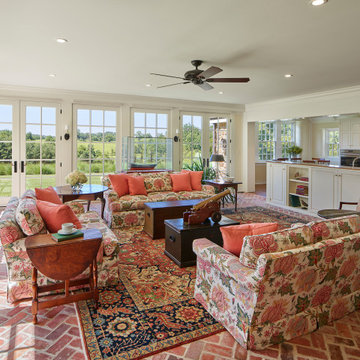
Light filled new family room open to new kitchen in addition to a restored 1930s era traditional home
Esempio di un soggiorno chic aperto con pareti bianche, pavimento in mattoni, nessun camino, TV nascosta e pavimento rosso
Esempio di un soggiorno chic aperto con pareti bianche, pavimento in mattoni, nessun camino, TV nascosta e pavimento rosso
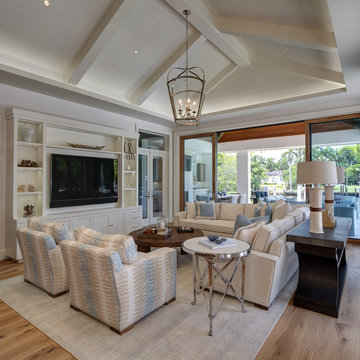
Foto di un grande soggiorno chic aperto con pareti grigie, pavimento in legno massello medio, nessun camino e TV nascosta
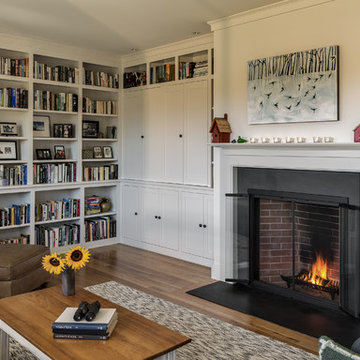
photography by Rob Karosis
Immagine di un soggiorno chic di medie dimensioni e aperto con libreria, pareti bianche, pavimento in legno massello medio, camino classico, cornice del camino in pietra e TV nascosta
Immagine di un soggiorno chic di medie dimensioni e aperto con libreria, pareti bianche, pavimento in legno massello medio, camino classico, cornice del camino in pietra e TV nascosta
Soggiorni classici con TV nascosta - Foto e idee per arredare
2