Soggiorni classici con TV nascosta - Foto e idee per arredare
Filtra anche per:
Budget
Ordina per:Popolari oggi
161 - 180 di 4.066 foto
1 di 3
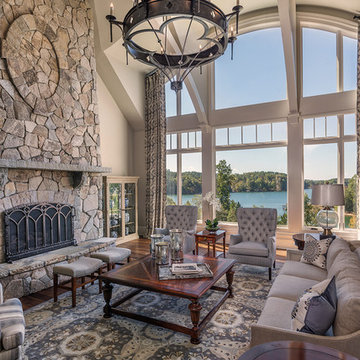
Ispirazione per un ampio soggiorno chic aperto con camino classico, cornice del camino in pietra, pareti grigie, pavimento in legno massello medio, TV nascosta e pavimento marrone
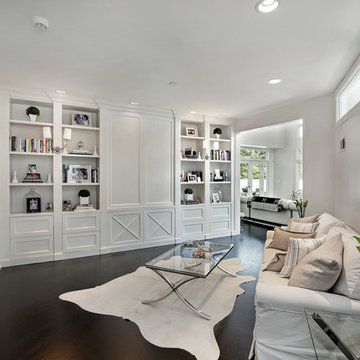
Immagine di un soggiorno classico chiuso con pareti bianche, parquet scuro e TV nascosta
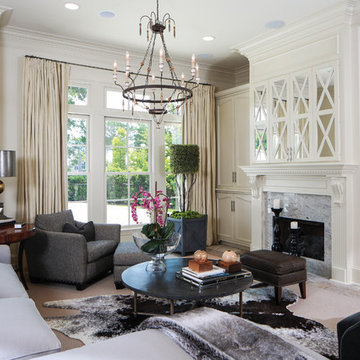
Foto di un soggiorno classico con sala formale, pareti bianche, moquette, camino classico e TV nascosta
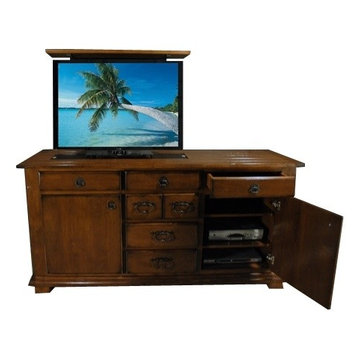
Country Meadow Designer grade TV lift cabinet, retractable cabinet by "Best of Houzz 2014" for service, Cabinet Tronix.
With 12 years-experience specializing TV lift furniture, Cabinet Tronix US made designer grade furniture is perfectly married with premium US made TV lift system. This hand TV lift cabinet is made to order and dimensions will be based on your TV size and other technology component needs.
This Country Meadow TV lift furniture design is available in 16 amazing designer grade finishes. Custom finishing, configuration and sizing available.
You can have any of our 120 plus TV lift cabinet designs set at the foot of the bed, against a wall/window or center of the room. All designs are finished on all 4 sides with the exact same wood type and finish. All Cabinet Tronix TV lift cabinet models come with HDMI cables, Digital display universal remote, built in Infrared repeater system, TV mount, wire web wrap, component section and power bar.
You can also opt to include our optional 360 TV lift swivel system. Custom finishes and sizing
All our Furniture systems come with a 5 year warranty http://www.cabinet-tronix.com/other.html
Phone: 619-422-2784
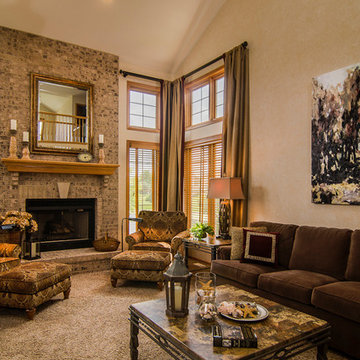
Another view of this beautiful two story family room. Artwork by John Beard Collections.
Garen T Photography
Ispirazione per un grande soggiorno tradizionale aperto con pareti beige, moquette, camino classico, cornice del camino in mattoni e TV nascosta
Ispirazione per un grande soggiorno tradizionale aperto con pareti beige, moquette, camino classico, cornice del camino in mattoni e TV nascosta

Terry Pommet
Esempio di un soggiorno classico di medie dimensioni e chiuso con pareti bianche, camino classico, cornice del camino in intonaco e TV nascosta
Esempio di un soggiorno classico di medie dimensioni e chiuso con pareti bianche, camino classico, cornice del camino in intonaco e TV nascosta
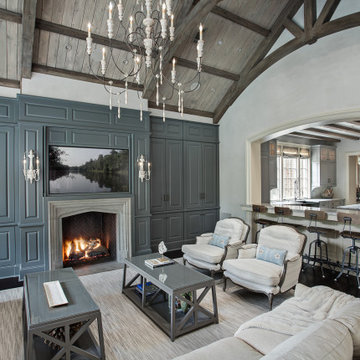
Living room with painted paneled wall with concealed storage & television. The retractable doors concealing the television over the fireplace are shown in their open position. Fireplace with black firebrick & custom hand-carved limestone mantel. Custom distressed arched, heavy timber trusses and tongue & groove ceiling. Walls are plaster. View to the kitchen beyond through the breakfast bar at the kitchen pass-through.

Our client wanted a more open environment, so we expanded the kitchen and added a pantry along with this family room addition. We used calm, cool colors in this sophisticated space with rustic embellishments. Drapery , fabric by Kravet, upholstered furnishings by Lee Industries, cocktail table by Century, mirror by Restoration Hardware, chandeliers by Currey & Co.. Photo by Allen Russ

This classic Americana-inspired home exquisitely incorporates design elements from the early 20th century and combines them with modern amenities and features. This one level living plan features 12’ main floor ceilings with a family room vault and large barn doors over the fireplace mantel.
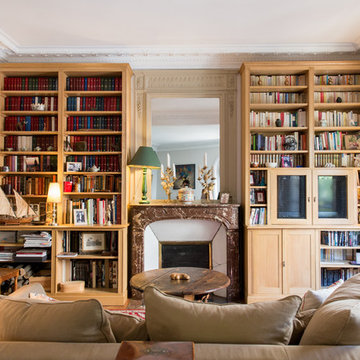
Edouard MAZARÉ, Amarndjoun D.C
Foto di un soggiorno classico di medie dimensioni e chiuso con libreria, pareti bianche, pavimento in legno massello medio, camino classico, cornice del camino in pietra e TV nascosta
Foto di un soggiorno classico di medie dimensioni e chiuso con libreria, pareti bianche, pavimento in legno massello medio, camino classico, cornice del camino in pietra e TV nascosta
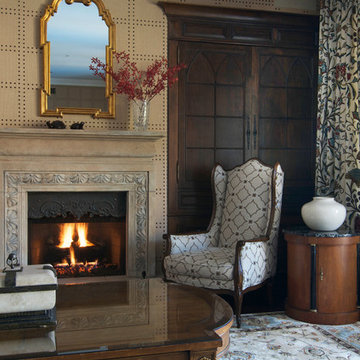
Foto di un soggiorno tradizionale di medie dimensioni e chiuso con libreria, pareti beige, parquet scuro, camino classico, cornice del camino in pietra e TV nascosta
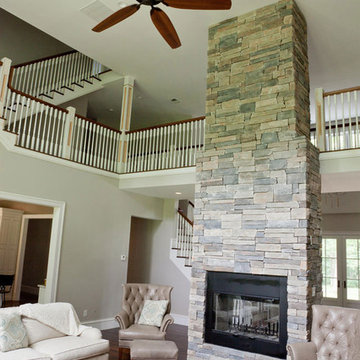
Amy Smucker Photography -
This view of the Great room is from the rear of the house looking at the foyer. Here you can sit and enjoy the see through fireplace set in the stone chimney. To the left is an opening to the kitchen.
The 2nd floor walkway crosses over the foyer with the Master bedroom on the right and the children's rooms on the left side of the house. The stairs on the left lead to the 3rd floor office, storage & extra closet space.

Large but cozy famly room with vauted ceiling and timber beams
Foto di un soggiorno tradizionale di medie dimensioni e chiuso con cornice del camino in pietra, pareti beige, moquette, camino classico e TV nascosta
Foto di un soggiorno tradizionale di medie dimensioni e chiuso con cornice del camino in pietra, pareti beige, moquette, camino classico e TV nascosta
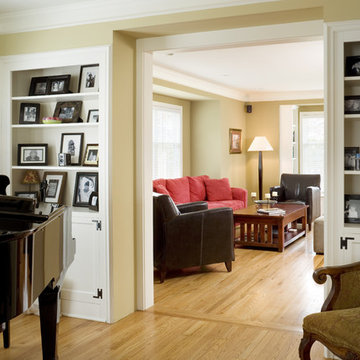
Photo by Bob Greenspan
Foto di un piccolo soggiorno chic aperto con sala della musica, pareti gialle, pavimento in legno massello medio e TV nascosta
Foto di un piccolo soggiorno chic aperto con sala della musica, pareti gialle, pavimento in legno massello medio e TV nascosta
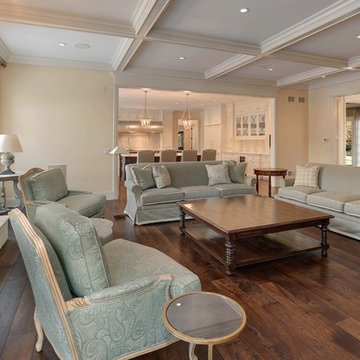
A French style great room space with coffered ceilings, a limestone fireplace and beautiful pastel blue green furniture
Ispirazione per un grande soggiorno tradizionale aperto con pareti beige, pavimento in legno massello medio, camino classico, cornice del camino in pietra e TV nascosta
Ispirazione per un grande soggiorno tradizionale aperto con pareti beige, pavimento in legno massello medio, camino classico, cornice del camino in pietra e TV nascosta
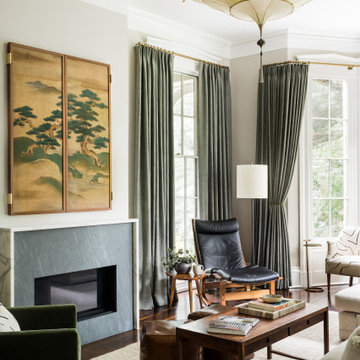
Foto di un grande soggiorno chic chiuso con pareti bianche, parquet scuro, camino classico, cornice del camino in pietra, TV nascosta e pavimento marrone
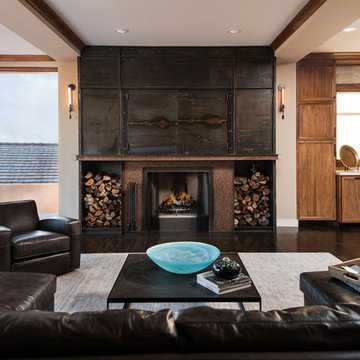
Auda Coudayre Photograhpy
Ispirazione per un grande soggiorno chic aperto con angolo bar, pareti beige, parquet scuro, camino classico, cornice del camino in metallo, TV nascosta e pavimento marrone
Ispirazione per un grande soggiorno chic aperto con angolo bar, pareti beige, parquet scuro, camino classico, cornice del camino in metallo, TV nascosta e pavimento marrone
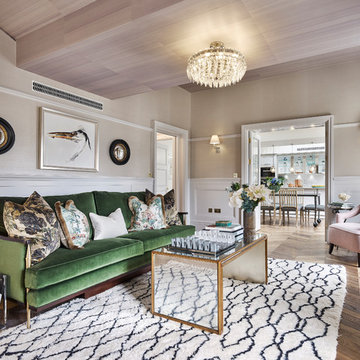
When the green velvet fabric came across Studio L's desk they knew it had to be used. Ben Whistler made the elegant bespoke sofa which is a fan favourite! The walls are covered with a glazed abaca textured wallpaper. And to help disguise the bulkhead and tame the vaulted butterfly ceiling, Studio L also covered it in a silk wallcovering all by Phillip Jefferies. The ceiling has a slightly iridescent sheen that, depending on the light, gently changes colour yet is always flattering.
Photography by Nick Rochowski

This great room is designed with tall ceilings, large windows, a coffered ceiling, and window seats that flank the fireplace. Above the fireplace is the concealed TV which is hidden by a drop down panel. Photos by SpaceCrafting
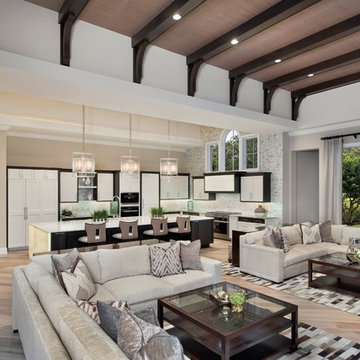
Generous seating and generous views are the Hallmark of the Living Room. With the pocket doors open, the living room extends the outdoor entertaining space. A 36” Artisan grill and full wet bar with a U-Line modular refrigerator wait just outside.
Soggiorni classici con TV nascosta - Foto e idee per arredare
9