Soggiorni classici con TV autoportante - Foto e idee per arredare
Filtra anche per:
Budget
Ordina per:Popolari oggi
61 - 80 di 13.062 foto
1 di 3
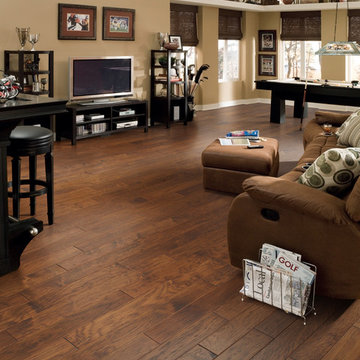
Idee per un soggiorno chic di medie dimensioni e aperto con pareti beige, parquet scuro, nessun camino e TV autoportante

Jennifer Davenport
Idee per un soggiorno tradizionale di medie dimensioni e chiuso con pareti grigie, pavimento in legno massello medio, camino classico, cornice del camino in pietra, TV autoportante e pavimento marrone
Idee per un soggiorno tradizionale di medie dimensioni e chiuso con pareti grigie, pavimento in legno massello medio, camino classico, cornice del camino in pietra, TV autoportante e pavimento marrone
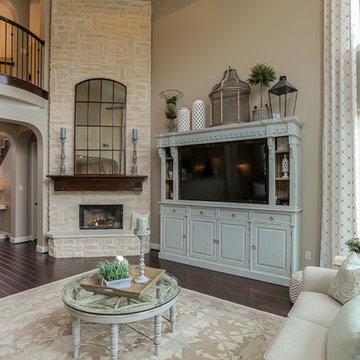
Photo credit: www.home-pix.com
Foto di un grande soggiorno tradizionale aperto con pareti beige, parquet scuro, camino ad angolo, cornice del camino in pietra e TV autoportante
Foto di un grande soggiorno tradizionale aperto con pareti beige, parquet scuro, camino ad angolo, cornice del camino in pietra e TV autoportante
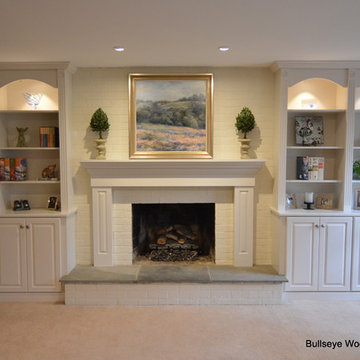
Custom built in bookcases and cabinetry in spacious family room with fluted fillers and rosettes, arched detail, puck lighting, architectural crown, custom fireplace surround and mantel, raised door panels, painted white brick fireplace wall and brushed nickel knobs.
Photo: Jason Jasienowski
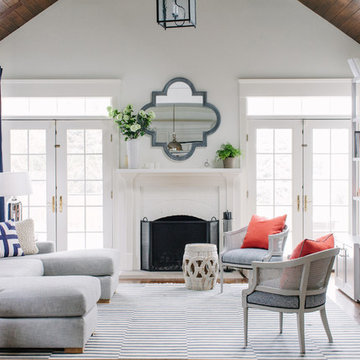
Foto di un soggiorno chic con sala formale, pareti bianche, camino classico, cornice del camino in mattoni, TV autoportante e tappeto
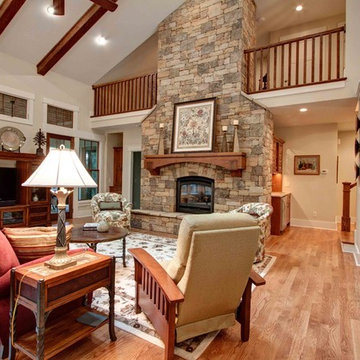
Living Stone Construction & ID.ology Interior Design
Immagine di un soggiorno chic aperto con pareti bianche, parquet chiaro, camino classico, cornice del camino in pietra e TV autoportante
Immagine di un soggiorno chic aperto con pareti bianche, parquet chiaro, camino classico, cornice del camino in pietra e TV autoportante

A shallow coffered ceiling accents the family room and compliments the white built-in entertainment center; complete with fireplace.
Esempio di un grande soggiorno classico chiuso con pareti gialle, parquet scuro, camino classico, TV autoportante, cornice del camino in pietra e pavimento marrone
Esempio di un grande soggiorno classico chiuso con pareti gialle, parquet scuro, camino classico, TV autoportante, cornice del camino in pietra e pavimento marrone

Esempio di un soggiorno chic di medie dimensioni e aperto con libreria, pareti beige, pavimento in legno massello medio, camino classico, cornice del camino in mattoni, TV autoportante, pavimento marrone, pannellatura e travi a vista

Ispirazione per un soggiorno chic di medie dimensioni e aperto con pareti beige, parquet chiaro, camino ad angolo, cornice del camino in legno e TV autoportante

Ispirazione per un soggiorno chic di medie dimensioni e chiuso con pareti beige, pavimento in legno massello medio, nessun camino, TV autoportante e pavimento marrone

LIVING ROOM
This week’s post features our Lake Forest Freshen Up: Living Room + Dining Room for the homeowners who relocated from California. The first thing we did was remove a large built-in along the longest wall and re-orient the television to a shorter wall. This allowed us to place the sofa which is the largest piece of furniture along the long wall and made the traffic flow from the Foyer to the Kitchen much easier. Now the beautiful stone fireplace is the focal point and the seating arrangement is cozy. We painted the walls Sherwin Williams’ Tony Taupe (SW7039). The mantle was originally white so we warmed it up with Sherwin Williams’ Gauntlet Gray (SW7019). We kept the upholstery neutral with warm gray tones and added pops of turquoise and silver.
We tackled the large angled wall with an oversized print in vivid blues and greens. The extra tall contemporary lamps balance out the artwork. I love the end tables with the mixture of metal and wood, but my favorite piece is the leather ottoman with slide tray – it’s gorgeous and functional!
The homeowner’s curio cabinet was the perfect scale for this wall and her art glass collection bring more color into the space.
The large octagonal mirror was perfect for above the mantle. The homeowner wanted something unique to accessorize the mantle, and these “oil cans” fit the bill. A geometric fireplace screen completes the look.
The hand hooked rug with its subtle pattern and touches of gray and turquoise ground the seating area and brings lots of warmth to the room.
DINING ROOM
There are only 2 walls in this Dining Room so we wanted to add a strong color with Sherwin Williams’ Cadet (SW9143). Utilizing the homeowners’ existing furniture, we added artwork that pops off the wall, a modern rug which adds interest and softness, and this stunning chandelier which adds a focal point and lots of bling!
The Lake Forest Freshen Up: Living Room + Dining Room really reflects the homeowners’ transitional style, and the color palette is sophisticated and inviting. Enjoy!
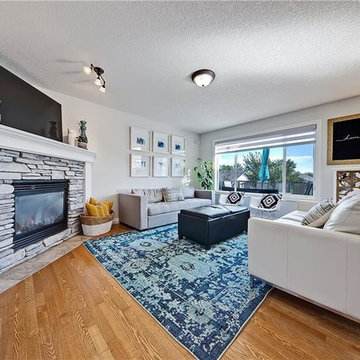
Foto di un soggiorno classico di medie dimensioni con pareti grigie, pavimento in legno massello medio, camino ad angolo, cornice del camino in pietra e TV autoportante
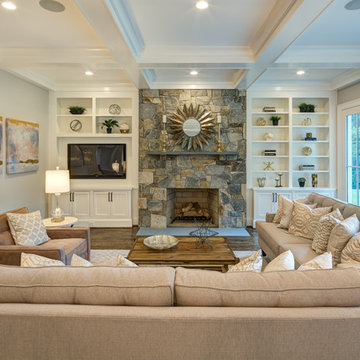
Immagine di un soggiorno chic di medie dimensioni e chiuso con pareti grigie, parquet scuro, camino classico, cornice del camino in pietra, TV autoportante e pavimento marrone
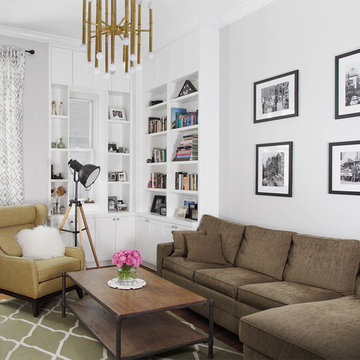
Esempio di un piccolo soggiorno chic chiuso con pareti bianche, pavimento in legno massello medio, camino classico, cornice del camino piastrellata, libreria e TV autoportante
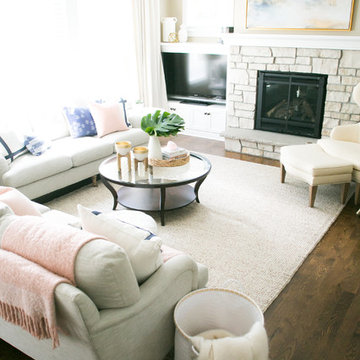
Interiors | Bria Hammel Interiors
Architect for Basement Remodel | Swan Architect & The House Dressing Company
Photographer | Laura Rae Photography
Esempio di un soggiorno chic aperto con pareti beige, parquet scuro, camino classico, cornice del camino in pietra e TV autoportante
Esempio di un soggiorno chic aperto con pareti beige, parquet scuro, camino classico, cornice del camino in pietra e TV autoportante
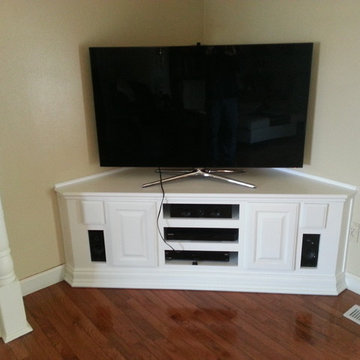
Foto di un soggiorno classico di medie dimensioni e chiuso con pareti beige, pavimento in legno massello medio, nessun camino, TV autoportante e pavimento marrone

Esempio di un grande soggiorno classico chiuso con libreria, pareti marroni, pavimento in legno massello medio, camino classico, cornice del camino in pietra e TV autoportante
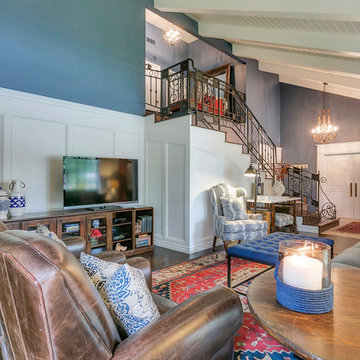
This family residing on North Euclid in Upland, requested a living room they could actually live in. A space that was not too formal but nodded toward formality in a subtle way. They wanted a space where many people could gather, converse, watch TV and simply relax. The look I created I call “California French Country”. I achieved this by designing the room in layers. First I started with new dark wood floors to match their staircase. Then I had Board and Batten installed to accentuate ceiling height and give the room more structure. Next, the walls were painted above the Board and Batten Mood Indigo by Behr and the ceiling beams white for a clean, classic, crisp, fresh look. I designed custom inverted pleat drapes with a navy blue band to be installed. A new chandelier in loft area was installed to go with the existing entry chandelier from Restoration Hardware. Then it was time to furnish the space according to my new space plan. I used a mix of new and existing pieces, which most were repurposed and refinished. New furnishings included a goose down sofa, wool rug, tufted navy ottoman. Existing pieces I reused were the armoire which I had finished in a cranberry to match loft chaise. A wing back chair , ottoman, cane back chair and client’s entry bench that was made by her father were all reupholstered. I had a custom marble table top fabricated to sit atop 2 antique Chinese meal box holders that the client has been holding on to, which created the perfect entry table. I accessorized the room with red, blue and white accents to give the room that “lived in” feeling. The loft houses a large antique mirror that I found in a local shop, a velvet chaise to lounge and their daughter’s artwork was hung in the loft area to make the space feel like their own little getaway.
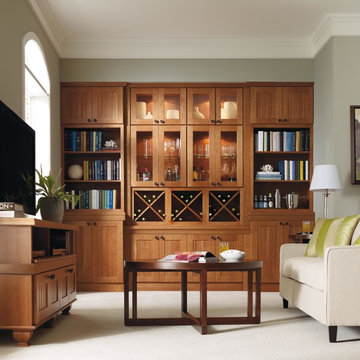
Create a place to display and access your favorite wine selections and glassware with cabinetry perfect for entertaining.
Martha Stewart Living Lily Pond Cherry cabinetry in Ground Nutmeg
Martha Stewart Living hardware in Soft Iron
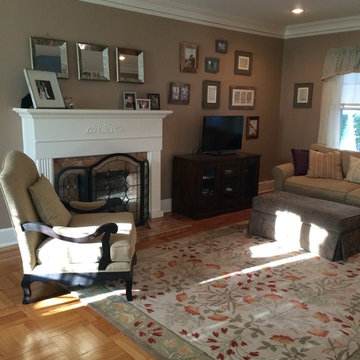
By Design Style
Foto di un piccolo soggiorno chic chiuso con sala formale, pareti beige, parquet chiaro, camino classico, cornice del camino piastrellata e TV autoportante
Foto di un piccolo soggiorno chic chiuso con sala formale, pareti beige, parquet chiaro, camino classico, cornice del camino piastrellata e TV autoportante
Soggiorni classici con TV autoportante - Foto e idee per arredare
4