Soggiorni classici con pavimento blu - Foto e idee per arredare
Filtra anche per:
Budget
Ordina per:Popolari oggi
101 - 120 di 351 foto
1 di 3
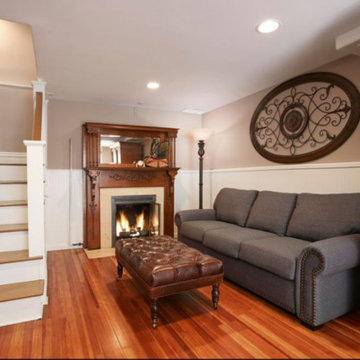
Idee per un piccolo soggiorno chic chiuso con sala formale, pareti marroni, pavimento in legno massello medio, camino classico, cornice del camino in pietra, nessuna TV e pavimento blu
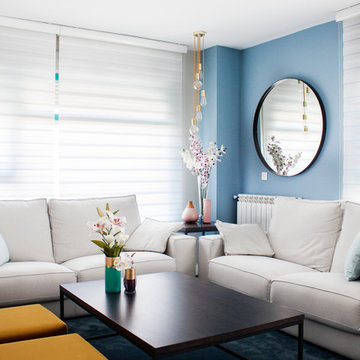
Idee per un soggiorno tradizionale chiuso con sala formale, pareti blu, moquette e pavimento blu

Here is the completed family room looking southwest. We raised the the bottom chord of the roof truss to gain ceiling height from 8ft to 10ft. We enlarged the connection between the family rm and new kitchen to make it one space. The mantle was refinished and tile was added around the fireplace. New book shelves were added flanking the fireplace.
Chris Marshall
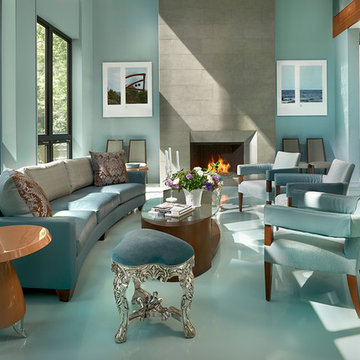
Idee per un soggiorno classico aperto con sala formale, pareti blu, camino classico e pavimento blu
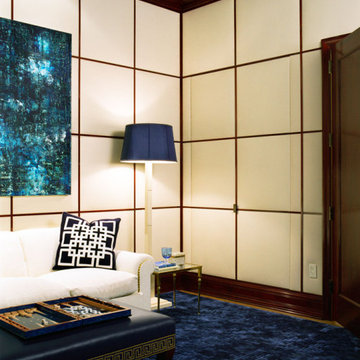
Ispirazione per un soggiorno classico con pareti beige, moquette e pavimento blu
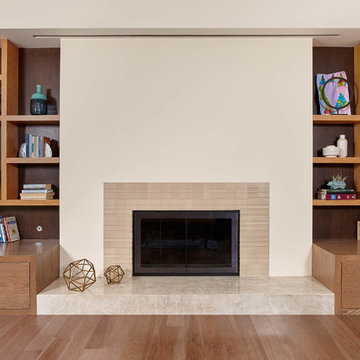
Esempio di un grande soggiorno classico aperto con pareti beige, pavimento in legno massello medio, camino classico, cornice del camino piastrellata, TV nascosta e pavimento blu
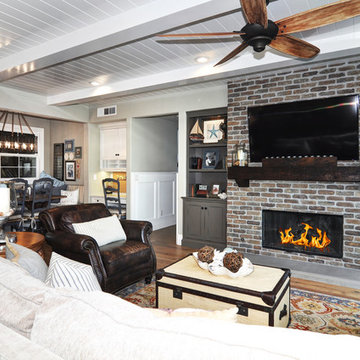
Foto di un grande soggiorno chic aperto con pareti grigie, pavimento in legno massello medio, camino classico, cornice del camino in mattoni, TV a parete e pavimento blu
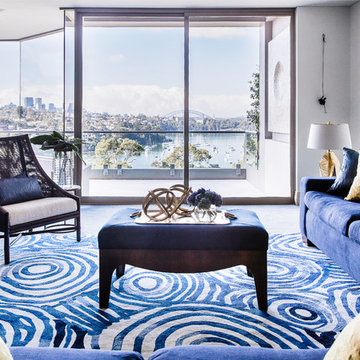
An inviting living and dining room with a blue & white colour palette and touches of gold. The Minnie Pwerle Aboriginal design, custom floor rug adds pattern and relates to the movement in the Sydney Harbour watery views.
The use of eclectic modern artwork with gold accents set off this classic contemporary living and dining room.
Australian style and lifestyle at it's best.
Maree Homer Photography Sydney Australia
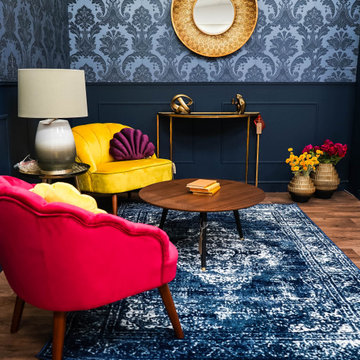
Combining the art of a traditional rug and statement furniture from Homes Outlet, to create the concept of fusion home decor for the perfect living room.
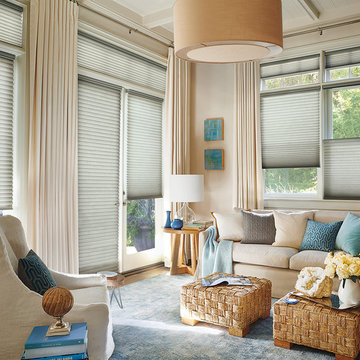
Idee per un soggiorno classico di medie dimensioni con sala formale, pareti beige, moquette e pavimento blu
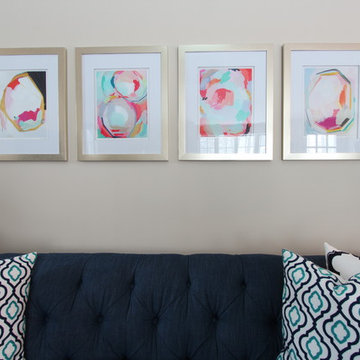
Simple gold frames adorn abstract Britt Bass prints.
http://www.brittbass.com/prints/
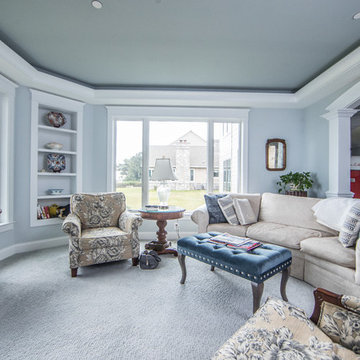
The traditional theme of this home is still present in this room, however, we see touches of beach in the beige furniture and subtle decor. With large windows, there are perfect views of the water.
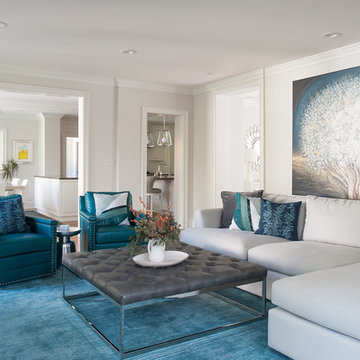
Immagine di un soggiorno tradizionale aperto con pareti bianche, moquette e pavimento blu
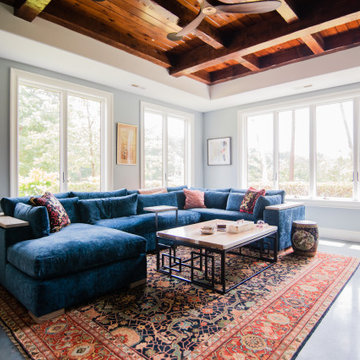
The lake level of this home was dark and dreary. Everywhere you looked, there was brown... dark brown painted window casings, door casings, and baseboards... brown stained concrete (in bad shape), brown wood countertops, brown backsplash tile, and black cabinetry. We refinished the concrete floor into a beautiful water blue, removed the rustic stone fireplace and created a beautiful quartzite stone surround, used quartzite countertops that flow with the new marble mosaic backsplash, lightened up the cabinetry in a soft gray, and added lots of layers of color in the furnishings. The result is was a fun space to hang out with family and friends.
Rugs by Roya Rugs, sofa by Tomlinson, sofa fabric by Cowtan & Tout, bookshelves by Vanguard, coffee table by ST2, floor lamp by Vistosi.
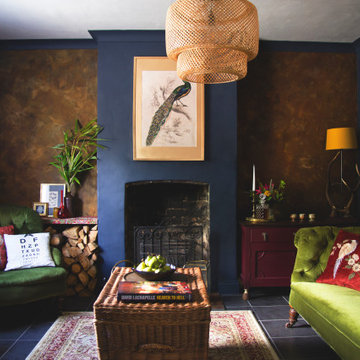
Immagine di un soggiorno chic di medie dimensioni e chiuso con libreria, pareti blu, pavimento con piastrelle in ceramica, camino classico, cornice del camino in intonaco, nessuna TV e pavimento blu
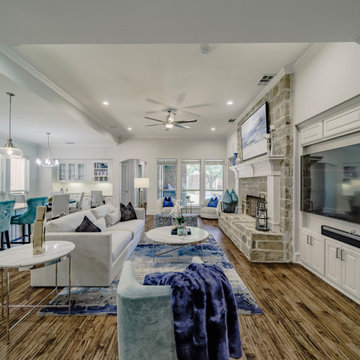
Blue, white, teal, and beige living room with a view of the pools.
Esempio di un grande soggiorno classico aperto con sala formale, pareti beige, parquet scuro, camino classico, cornice del camino in pietra ricostruita, parete attrezzata, pavimento blu, soffitto a cassettoni e pareti in mattoni
Esempio di un grande soggiorno classico aperto con sala formale, pareti beige, parquet scuro, camino classico, cornice del camino in pietra ricostruita, parete attrezzata, pavimento blu, soffitto a cassettoni e pareti in mattoni
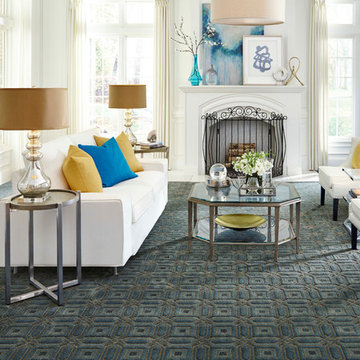
Ispirazione per un grande soggiorno classico chiuso con sala formale, pareti bianche, moquette, camino classico, cornice del camino in intonaco, nessuna TV e pavimento blu
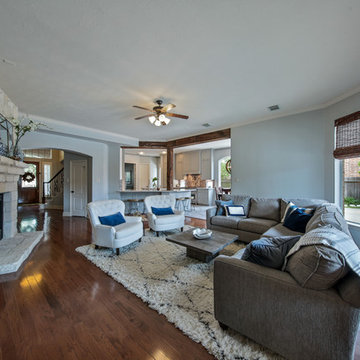
Ispirazione per un soggiorno chic di medie dimensioni e chiuso con pareti blu, pavimento in legno massello medio, camino classico, cornice del camino in pietra, nessuna TV e pavimento blu
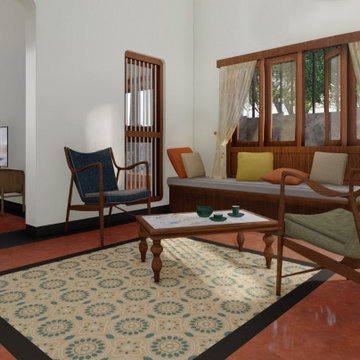
Residence for Smt. Leela
Location - Thripunithura, Ernakulam
Area - 2500sqft
Ayilyam is a story of traditions, retold. The house compliments to the traditional buildings of Tripunithara, the land of temples. This compact house is a reflection of the class, pride and ethnicity of the town.
The narrow site contributes to bringing focus to the elevation of the house. The exterior wall is adorned with the traditional concept of seating - ' thinna' to bring more character and life to the house. The thinna runs around the house bridging the exterior and the interior. The casual yet minimalistic interiors are decorated with intricate detailing. The unembellished windows adorns the front elevation of the house placidly. This 4bhk house has a dining attached to a tranquil verandah with traditional pillars and seating with ambient day lighting which provides an excellent reading space. The attic space reduces heat inside the house and also provides ample amount of storage.
The love for traditional elements by the client enriched the soul of this design. More the tradition, more its sanctity.

The lake level of this home was dark and dreary. Everywhere you looked, there was brown... dark brown painted window casings, door casings, and baseboards... brown stained concrete (in bad shape), brown wood countertops, brown backsplash tile, and black cabinetry. We refinished the concrete floor into a beautiful water blue, removed the rustic stone fireplace and created a beautiful quartzite stone surround, used quartzite countertops that flow with the new marble mosaic backsplash, lightened up the cabinetry in a soft gray, and added lots of layers of color in the furnishings. The result is was a fun space to hang out with family and friends.
Rugs by Roya Rugs, sofa by Tomlinson, sofa fabric by Cowtan & Tout, bookshelves by Vanguard, coffee table by ST2, floor lamp by Vistosi.
Soggiorni classici con pavimento blu - Foto e idee per arredare
6