Soggiorni classici con pareti in mattoni - Foto e idee per arredare
Filtra anche per:
Budget
Ordina per:Popolari oggi
41 - 60 di 323 foto
1 di 3
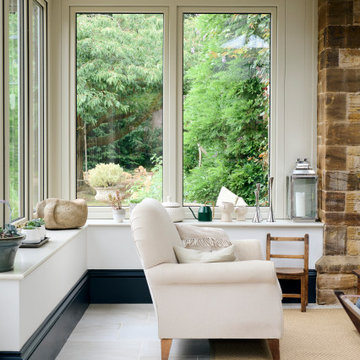
Immagine di un soggiorno chic aperto con pareti bianche, pavimento in gres porcellanato, pavimento bianco e pareti in mattoni

This space provides an enormous statement for this home. The custom patterned upholstery combined with the client's collectible artifacts and new accessories allows for an eclectic vibe in this transitional space. Visit our interior designers & home designer Dallas website for more details >>> https://twillyandfig.com/
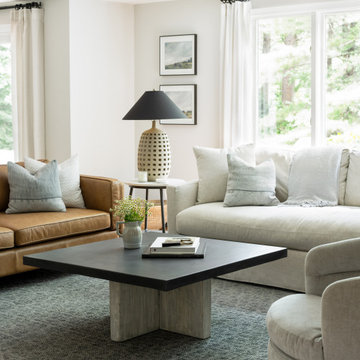
Esempio di un grande soggiorno classico aperto con pareti grigie, pavimento in legno massello medio, nessun camino, TV a parete e pareti in mattoni
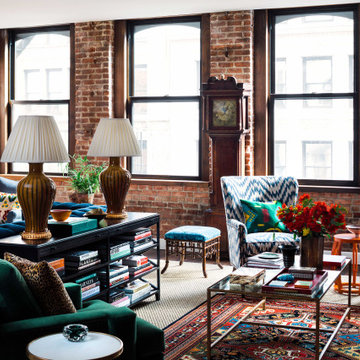
Ispirazione per un soggiorno tradizionale con pareti rosse, parquet scuro, pavimento marrone e pareti in mattoni
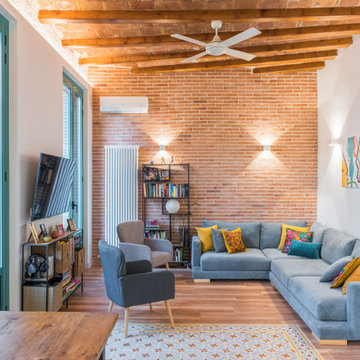
Unificamos el espacio de salón comedor y cocina para ganar amplitud, zona de juegos y multitarea.
Aislamos la pared que nos separa con el vecino, para ganar privacidad y confort térmico. Apostamos para revestir esta pared con ladrillo manual auténtico.
La climatización para los meses más calurosos la aportamos con ventiladores muy silenciosos y eficientes.
Apostamos con una iluminación indirecta, que crea ambientes y nos relaja para disfrutar en casa de la familia.
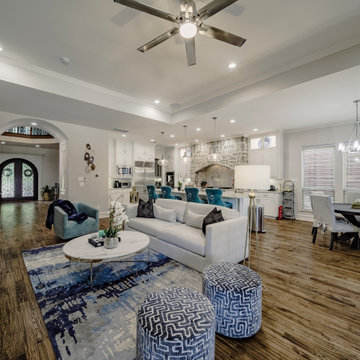
Chrome open kitchen, an eat-in kitchen, and a pop of color - black and white accent.
Ispirazione per un grande soggiorno tradizionale aperto con sala formale, pareti beige, parquet scuro, camino classico, cornice del camino in pietra ricostruita, parete attrezzata, pavimento blu, soffitto a cassettoni e pareti in mattoni
Ispirazione per un grande soggiorno tradizionale aperto con sala formale, pareti beige, parquet scuro, camino classico, cornice del camino in pietra ricostruita, parete attrezzata, pavimento blu, soffitto a cassettoni e pareti in mattoni
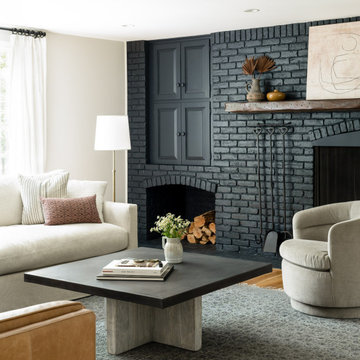
Ispirazione per un grande soggiorno classico aperto con pareti grigie, pavimento in legno massello medio, nessun camino, TV a parete e pareti in mattoni
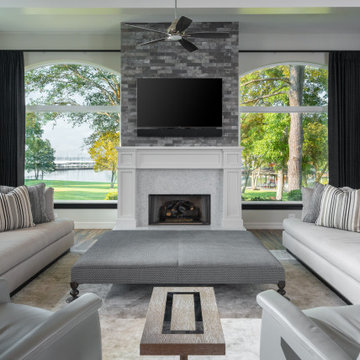
Ispirazione per un soggiorno tradizionale di medie dimensioni e aperto con pareti bianche, pavimento in gres porcellanato, camino classico, TV a parete, pavimento marrone, travi a vista, pareti in mattoni e cornice del camino in legno

This new home was built on an old lot in Dallas, TX in the Preston Hollow neighborhood. The new home is a little over 5,600 sq.ft. and features an expansive great room and a professional chef’s kitchen. This 100% brick exterior home was built with full-foam encapsulation for maximum energy performance. There is an immaculate courtyard enclosed by a 9' brick wall keeping their spool (spa/pool) private. Electric infrared radiant patio heaters and patio fans and of course a fireplace keep the courtyard comfortable no matter what time of year. A custom king and a half bed was built with steps at the end of the bed, making it easy for their dog Roxy, to get up on the bed. There are electrical outlets in the back of the bathroom drawers and a TV mounted on the wall behind the tub for convenience. The bathroom also has a steam shower with a digital thermostatic valve. The kitchen has two of everything, as it should, being a commercial chef's kitchen! The stainless vent hood, flanked by floating wooden shelves, draws your eyes to the center of this immaculate kitchen full of Bluestar Commercial appliances. There is also a wall oven with a warming drawer, a brick pizza oven, and an indoor churrasco grill. There are two refrigerators, one on either end of the expansive kitchen wall, making everything convenient. There are two islands; one with casual dining bar stools, as well as a built-in dining table and another for prepping food. At the top of the stairs is a good size landing for storage and family photos. There are two bedrooms, each with its own bathroom, as well as a movie room. What makes this home so special is the Casita! It has its own entrance off the common breezeway to the main house and courtyard. There is a full kitchen, a living area, an ADA compliant full bath, and a comfortable king bedroom. It’s perfect for friends staying the weekend or in-laws staying for a month.
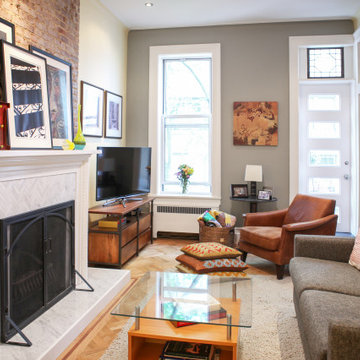
Esempio di un piccolo soggiorno chic aperto con pareti gialle, camino classico, cornice del camino in pietra, pavimento marrone e pareti in mattoni
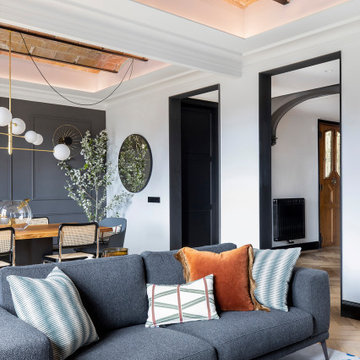
Esempio di un soggiorno tradizionale di medie dimensioni e aperto con parete attrezzata, soffitto a volta e pareti in mattoni
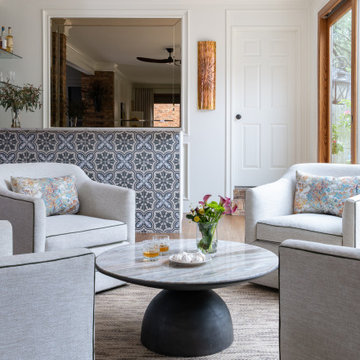
Room by room, we’re taking on this 1970’s home and bringing it into 2021’s aesthetic and functional desires. The homeowner’s started with the bar, lounge area, and dining room. Bright white paint sets the backdrop for these spaces and really brightens up what used to be light gold walls.
We leveraged their beautiful backyard landscape by incorporating organic patterns and earthy botanical colors to play off the nature just beyond the huge sliding doors.
Since the rooms are in one long galley orientation, the design flow was extremely important. Colors pop in the dining room chandelier (the showstopper that just makes this room “wow”) as well as in the artwork and pillows. The dining table, woven wood shades, and grasscloth offer multiple textures throughout the zones by adding depth, while the marble tops’ and tiles’ linear and geometric patterns give a balanced contrast to the other solids in the areas. The result? A beautiful and comfortable entertaining space!
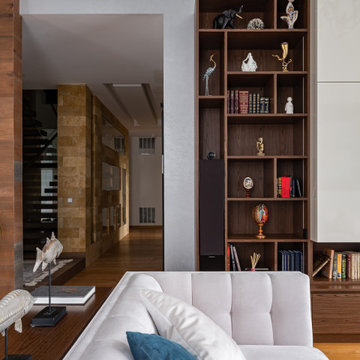
Дизайн-проект реализован Бюро9: Комплектация и декорирование. Руководитель Архитектор-Дизайнер Екатерина Ялалтынова.
Esempio di un soggiorno classico di medie dimensioni e stile loft con libreria, pareti grigie, pavimento in legno massello medio, camino lineare Ribbon, cornice del camino in pietra, TV a parete, pavimento marrone, soffitto ribassato e pareti in mattoni
Esempio di un soggiorno classico di medie dimensioni e stile loft con libreria, pareti grigie, pavimento in legno massello medio, camino lineare Ribbon, cornice del camino in pietra, TV a parete, pavimento marrone, soffitto ribassato e pareti in mattoni
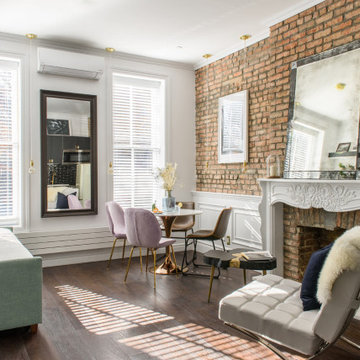
Immagine di un soggiorno chic con pareti bianche, parquet scuro, camino classico, cornice del camino in mattoni, pavimento marrone e pareti in mattoni
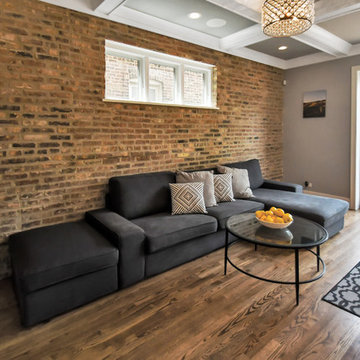
Chicago 2-flat deconversion to single family in the Lincoln Square neighborhood. Complete gut re-hab of existing masonry building by Follyn Builders to create custom luxury single family home. Family room is open to the kitchen and once WAS the kitchen in the original 2-flat! Original Chicago common brick wall was left exposed.
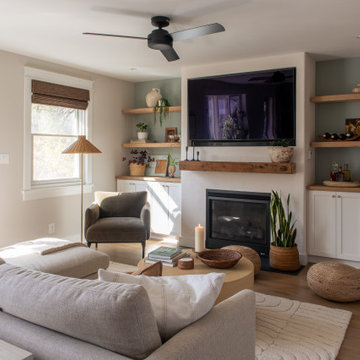
Family room makeover. New stucco, gas fireplace and built-ins. New wood flooring, reclaimed wood beam and floating shelves.
Idee per un soggiorno classico di medie dimensioni con pareti multicolore, pavimento in legno massello medio, camino classico, cornice del camino in intonaco, parete attrezzata, pavimento marrone e pareti in mattoni
Idee per un soggiorno classico di medie dimensioni con pareti multicolore, pavimento in legno massello medio, camino classico, cornice del camino in intonaco, parete attrezzata, pavimento marrone e pareti in mattoni

Foto di un soggiorno tradizionale di medie dimensioni e stile loft con angolo bar, pareti bianche, parquet scuro, TV a parete, pavimento marrone, travi a vista e pareti in mattoni
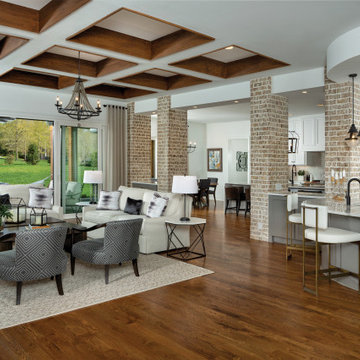
Open Concept living including home bar, kitchen, casual dining, and great room
Esempio di un ampio soggiorno chic aperto con pareti bianche, pavimento in legno massello medio, camino classico, cornice del camino in pietra, parete attrezzata, soffitto a cassettoni e pareti in mattoni
Esempio di un ampio soggiorno chic aperto con pareti bianche, pavimento in legno massello medio, camino classico, cornice del camino in pietra, parete attrezzata, soffitto a cassettoni e pareti in mattoni

Relaxed elegance is achieved in this family room, through a thoughtful blend of natural textures, shades of green, and cozy furnishings.
Esempio di un soggiorno classico aperto con pareti grigie, pavimento in gres porcellanato, camino ad angolo, cornice del camino in pietra, pavimento beige e pareti in mattoni
Esempio di un soggiorno classico aperto con pareti grigie, pavimento in gres porcellanato, camino ad angolo, cornice del camino in pietra, pavimento beige e pareti in mattoni
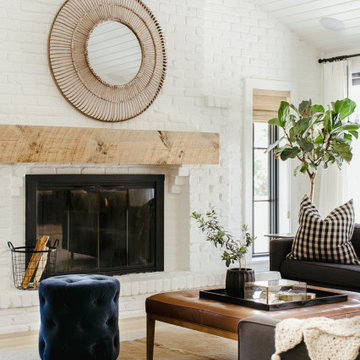
This is a beautiful ranch home remodel in Greenwood Village for a family of 5. Look for kitchen photos coming later this summer!
Foto di un grande soggiorno classico aperto con pareti bianche, parquet chiaro, camino classico, cornice del camino in mattoni, soffitto a volta e pareti in mattoni
Foto di un grande soggiorno classico aperto con pareti bianche, parquet chiaro, camino classico, cornice del camino in mattoni, soffitto a volta e pareti in mattoni
Soggiorni classici con pareti in mattoni - Foto e idee per arredare
3