Soggiorni classici con pareti in mattoni - Foto e idee per arredare
Filtra anche per:
Budget
Ordina per:Popolari oggi
21 - 40 di 323 foto
1 di 3

Esempio di un soggiorno classico aperto con sala formale, pareti bianche, parquet chiaro, camino classico, cornice del camino in pietra ricostruita, nessuna TV, pavimento marrone, soffitto a volta, soffitto in legno e pareti in mattoni
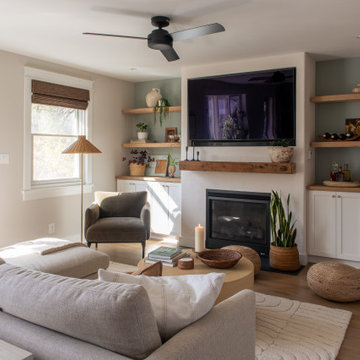
Family room makeover. New stucco, gas fireplace and built-ins. New wood flooring, reclaimed wood beam and floating shelves.
Idee per un soggiorno classico di medie dimensioni con pareti multicolore, pavimento in legno massello medio, camino classico, cornice del camino in intonaco, parete attrezzata, pavimento marrone e pareti in mattoni
Idee per un soggiorno classico di medie dimensioni con pareti multicolore, pavimento in legno massello medio, camino classico, cornice del camino in intonaco, parete attrezzata, pavimento marrone e pareti in mattoni
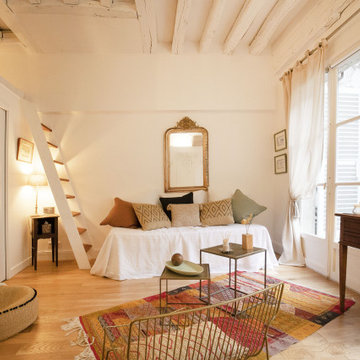
Ispirazione per un piccolo soggiorno chic aperto con pareti bianche, parquet chiaro, nessun camino, nessuna TV, pavimento beige, travi a vista e pareti in mattoni

Our clients for this project are a professional couple with a young family. They approached us to help with extending and improving their home in London SW2 to create an enhanced space both aesthetically and functionally for their growing family. We were appointed to provide a full architectural and interior design service, including the design of some bespoke furniture too.
A core element of the brief was to design a kitchen living and dining space that opened into the garden and created clear links from inside to out. This new space would provide a large family area they could enjoy all year around. We were also asked to retain the good bits of the current period living spaces while creating a more modern day area in an extension to the rear.
It was also a key requirement to refurbish the upstairs bathrooms while the extension and refurbishment works were underway.
The solution was a 21m2 extension to the rear of the property that mirrored the neighbouring property in shape and size. However, we added some additional features, such as the projecting glass box window seat. The new kitchen features a large island unit to create a workspace with storage, but also room for seating that is perfect for entertaining friends, or homework when the family gets to that age.
The sliding folding doors, paired with floor tiling that ran from inside to out, created a clear link from the garden to the indoor living space. Exposed brick blended with clean white walls creates a very contemporary finish throughout the extension, while the period features have been retained in the original parts of the house.
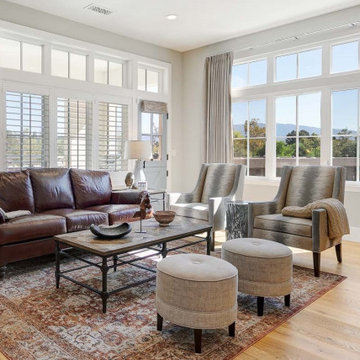
A new design was created for the light-filled great room including new living room furniture, lighting, and artwork for the room that coordinated with the beautiful hardwood floors, brick walls, and blue kitchen cabinetry.
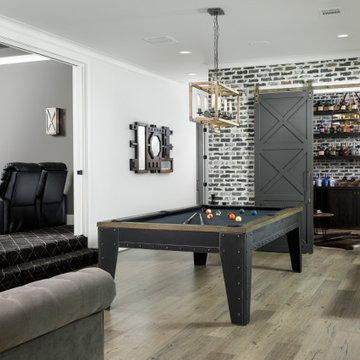
Ispirazione per un grande soggiorno chic chiuso con pareti bianche, pavimento in laminato, pavimento grigio, sala giochi e pareti in mattoni
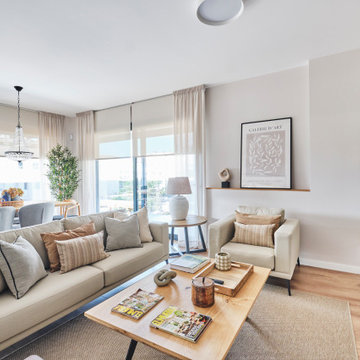
Ispirazione per un grande soggiorno classico chiuso con pareti beige, pavimento in legno massello medio, nessun camino, TV autoportante, pavimento marrone e pareti in mattoni
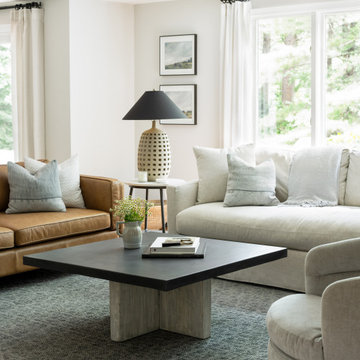
Esempio di un grande soggiorno classico aperto con pareti grigie, pavimento in legno massello medio, nessun camino, TV a parete e pareti in mattoni
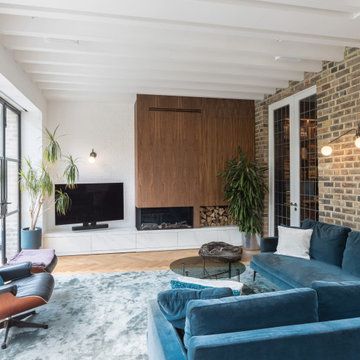
Immagine di un soggiorno classico aperto con pareti bianche, pavimento in legno massello medio, camino lineare Ribbon, cornice del camino in legno, TV autoportante, pavimento marrone, travi a vista e pareti in mattoni

Enjoy this beautifully remodeled and fully furnished living room
Ispirazione per un soggiorno tradizionale di medie dimensioni e aperto con pareti grigie, parquet scuro, camino classico, cornice del camino in mattoni, nessuna TV, pavimento nero e pareti in mattoni
Ispirazione per un soggiorno tradizionale di medie dimensioni e aperto con pareti grigie, parquet scuro, camino classico, cornice del camino in mattoni, nessuna TV, pavimento nero e pareti in mattoni
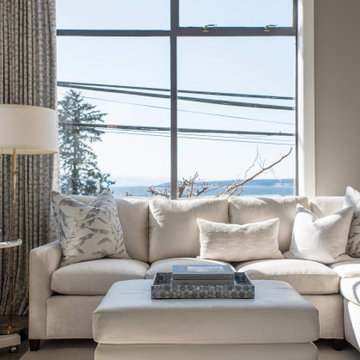
Immagine di un soggiorno tradizionale di medie dimensioni e stile loft con sala formale, pareti grigie, pavimento in cemento, camino classico, cornice del camino in mattoni, parete attrezzata, pavimento grigio, soffitto a volta e pareti in mattoni
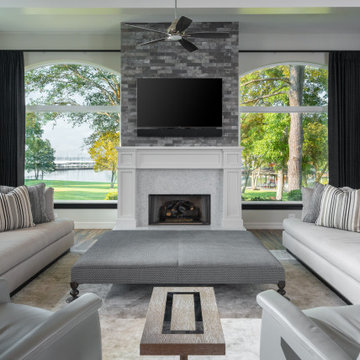
Ispirazione per un soggiorno tradizionale di medie dimensioni e aperto con pareti bianche, pavimento in gres porcellanato, camino classico, TV a parete, pavimento marrone, travi a vista, pareti in mattoni e cornice del camino in legno
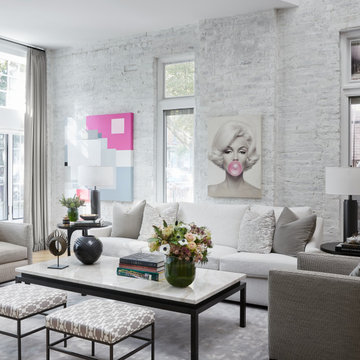
Photography: Dustin Halleck
Esempio di un soggiorno classico con pareti bianche, parquet chiaro, pavimento beige e pareti in mattoni
Esempio di un soggiorno classico con pareti bianche, parquet chiaro, pavimento beige e pareti in mattoni
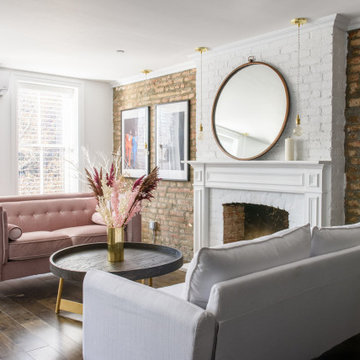
Immagine di un soggiorno chic aperto con pareti bianche, camino classico, cornice del camino in mattoni, pavimento marrone e pareti in mattoni

Foto di un grande soggiorno chic stile loft con sala formale, pareti bianche, pavimento in legno massello medio, camino classico, cornice del camino in mattoni, porta TV ad angolo, pavimento marrone, travi a vista e pareti in mattoni

The same brick materials from the exterior of the home are harmoniously integrated into the interior. Inside the living room space, hardwood flooring and a brick fireplace promise the coziness of home.
Inside this home, the great room includes a clean kitchen and a dining area for a family to enjoy together.

An open-concept great room featuring custom seating and a brick fireplace.
Ispirazione per un ampio soggiorno tradizionale aperto con pareti bianche, camino classico, cornice del camino in mattoni, TV a parete, pavimento marrone e pareti in mattoni
Ispirazione per un ampio soggiorno tradizionale aperto con pareti bianche, camino classico, cornice del camino in mattoni, TV a parete, pavimento marrone e pareti in mattoni
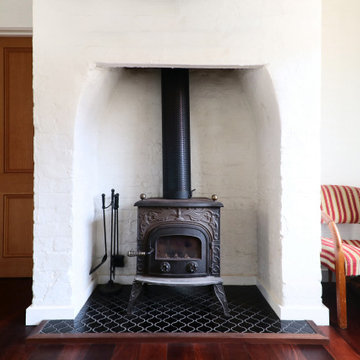
The old workers cottage was converted to a cosy family room with a wood burning stove in the original firepace.
Foto di un piccolo soggiorno classico con pareti bianche, parquet scuro, stufa a legna, cornice del camino in mattoni, soffitto in perlinato e pareti in mattoni
Foto di un piccolo soggiorno classico con pareti bianche, parquet scuro, stufa a legna, cornice del camino in mattoni, soffitto in perlinato e pareti in mattoni
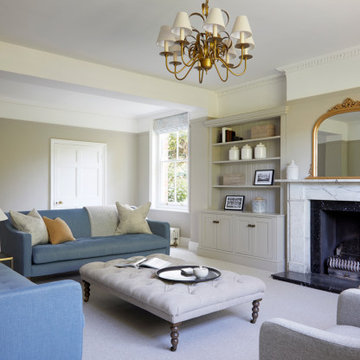
Traditional drawing room in grade II family home. Fully renovated with bespoke joinery and furnishings
Ispirazione per un grande soggiorno chic chiuso con sala formale, pareti beige, moquette, stufa a legna, cornice del camino in pietra, TV a parete e pareti in mattoni
Ispirazione per un grande soggiorno chic chiuso con sala formale, pareti beige, moquette, stufa a legna, cornice del camino in pietra, TV a parete e pareti in mattoni

This space provides an enormous statement for this home. The custom patterned upholstery combined with the client's collectible artifacts and new accessories allows for an eclectic vibe in this transitional space. Visit our interior designers & home designer Dallas website for more details >>> https://twillyandfig.com/
Soggiorni classici con pareti in mattoni - Foto e idee per arredare
2