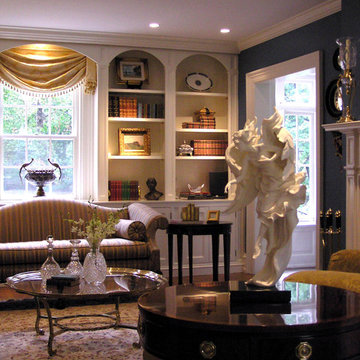Soggiorni classici con pareti blu - Foto e idee per arredare
Filtra anche per:
Budget
Ordina per:Popolari oggi
81 - 100 di 9.785 foto
1 di 3
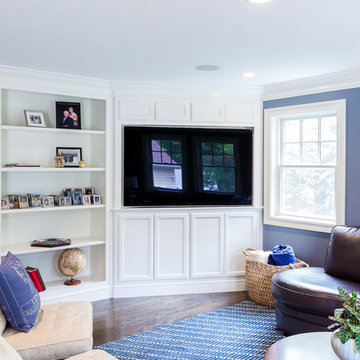
A fake wall was built to allow for a TV built-in in the family room. Custom cabinets provide storage below and above the TV.
Brian Walters Photo
Ispirazione per un soggiorno chic di medie dimensioni e chiuso con pareti blu, parquet scuro e parete attrezzata
Ispirazione per un soggiorno chic di medie dimensioni e chiuso con pareti blu, parquet scuro e parete attrezzata

Idee per un soggiorno tradizionale di medie dimensioni e chiuso con pareti blu, nessun camino, TV a parete, pavimento in legno massello medio e pavimento marrone
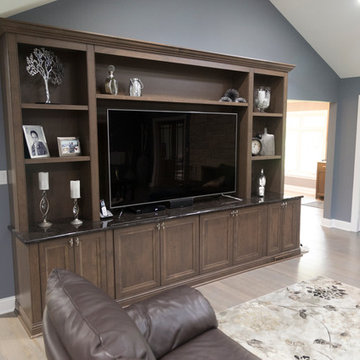
JxP Multimedia
Ispirazione per un soggiorno tradizionale di medie dimensioni e aperto con pareti blu, parquet chiaro e parete attrezzata
Ispirazione per un soggiorno tradizionale di medie dimensioni e aperto con pareti blu, parquet chiaro e parete attrezzata
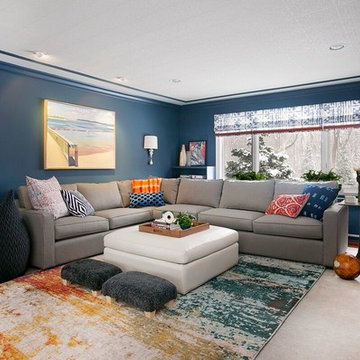
Alexey Gold-Dvoryadkin
Esempio di un soggiorno tradizionale di medie dimensioni e chiuso con pareti blu, moquette, camino classico, cornice del camino in pietra e TV a parete
Esempio di un soggiorno tradizionale di medie dimensioni e chiuso con pareti blu, moquette, camino classico, cornice del camino in pietra e TV a parete
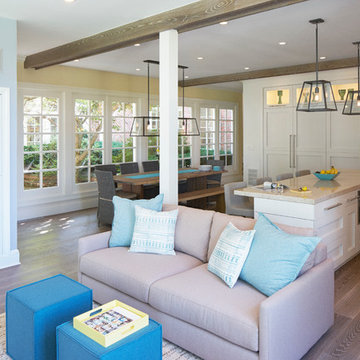
Chris Davis Photography
Esempio di un grande soggiorno tradizionale aperto con pareti blu, pavimento in legno massello medio e TV a parete
Esempio di un grande soggiorno tradizionale aperto con pareti blu, pavimento in legno massello medio e TV a parete
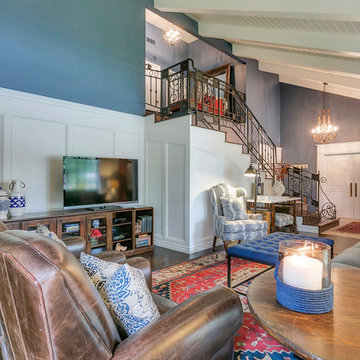
This family residing on North Euclid in Upland, requested a living room they could actually live in. A space that was not too formal but nodded toward formality in a subtle way. They wanted a space where many people could gather, converse, watch TV and simply relax. The look I created I call “California French Country”. I achieved this by designing the room in layers. First I started with new dark wood floors to match their staircase. Then I had Board and Batten installed to accentuate ceiling height and give the room more structure. Next, the walls were painted above the Board and Batten Mood Indigo by Behr and the ceiling beams white for a clean, classic, crisp, fresh look. I designed custom inverted pleat drapes with a navy blue band to be installed. A new chandelier in loft area was installed to go with the existing entry chandelier from Restoration Hardware. Then it was time to furnish the space according to my new space plan. I used a mix of new and existing pieces, which most were repurposed and refinished. New furnishings included a goose down sofa, wool rug, tufted navy ottoman. Existing pieces I reused were the armoire which I had finished in a cranberry to match loft chaise. A wing back chair , ottoman, cane back chair and client’s entry bench that was made by her father were all reupholstered. I had a custom marble table top fabricated to sit atop 2 antique Chinese meal box holders that the client has been holding on to, which created the perfect entry table. I accessorized the room with red, blue and white accents to give the room that “lived in” feeling. The loft houses a large antique mirror that I found in a local shop, a velvet chaise to lounge and their daughter’s artwork was hung in the loft area to make the space feel like their own little getaway.
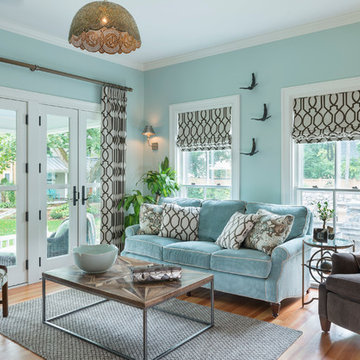
Nat Rea
Idee per un soggiorno chic chiuso con pareti blu e pavimento in legno massello medio
Idee per un soggiorno chic chiuso con pareti blu e pavimento in legno massello medio
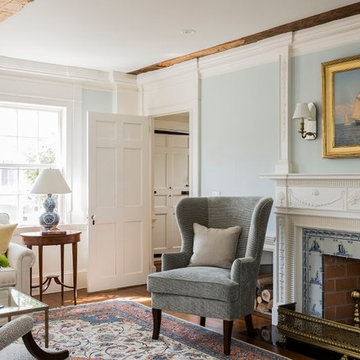
WKD’s design specialty in quality historic preservation ensured that the integrity of this home’s interior and exterior architecture was kept intact. The design mission was to preserve, restore and renovate the home in a manner that celebrated its heritage, while recognizing and accommodating today’s lifestyle and technology. Drawing from the home’s original details, WKD re-designed a friendly entry (including the exterior landscape approach) and kitchen area, integrating it into the existing hearth room. We also created a new stair to the second floor, eliminating the small, steep winding stair. New colors, wallpaper, furnishings and lighting make for a family friendly, welcoming home.
The project has been published several times. Click below to read:
October 2014 Northshore Magazine
Spring 2013 Kitchen Trends Magazine
Spring 2013 Bathroom Trends Magazine
Photographer: MIchael Lee
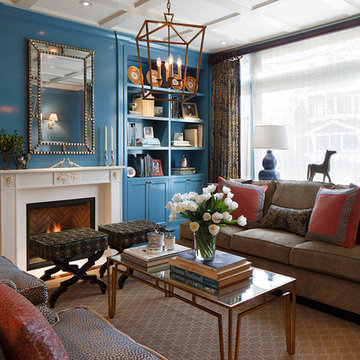
Drawing from the blue tones in the family’s heirloom tapestry, we chose Blue China by Valspar for the walls of this transitional living room. It ties the room together while evoking the feeling of antique shopping in New York City and admiring the Chinese porcelain that you find there. Vintage décor, a pair of custom-made traditional-style ottomans, and intricate patterned curtains are another nod to this history, while built-in bookshelves, a simple and refined fireplace, and the sleek frame of a chandelier offer modern touches that take this space from traditional to transitional.
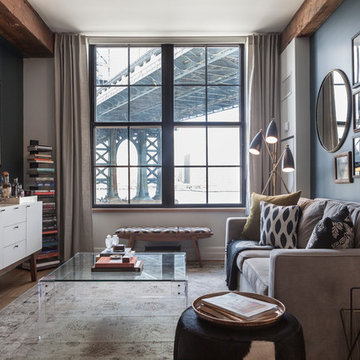
Seth Caplan
Idee per un soggiorno classico con libreria, pareti blu, parquet chiaro, nessun camino e nessuna TV
Idee per un soggiorno classico con libreria, pareti blu, parquet chiaro, nessun camino e nessuna TV
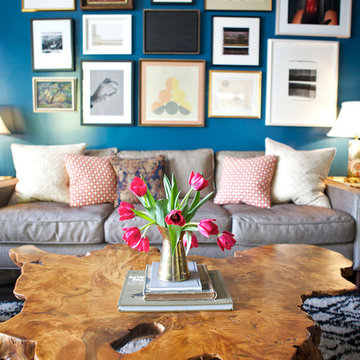
Amy Bartlam
Immagine di un soggiorno tradizionale di medie dimensioni con libreria, pareti blu e parquet scuro
Immagine di un soggiorno tradizionale di medie dimensioni con libreria, pareti blu e parquet scuro
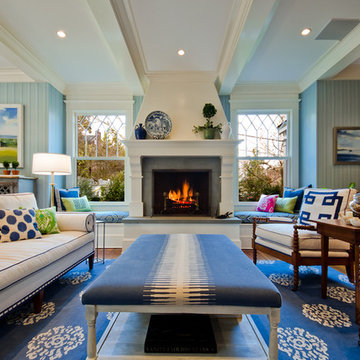
Michael J Gibbs Photography
Esempio di un soggiorno classico con pareti blu, camino classico e TV a parete
Esempio di un soggiorno classico con pareti blu, camino classico e TV a parete
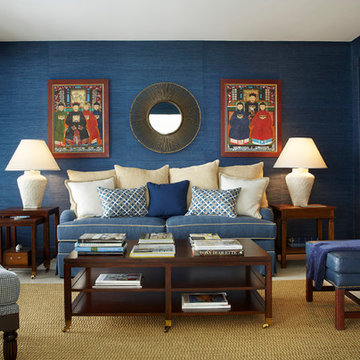
Chic but casual Palm Beach Apartment, incorporating seaside colors in an ocean view apartment. Mixing transitional with contemporary. This apartment is Malibu meets the Hampton's in Palm Beach. The deep blue colors along with the texture of the grass cloth wall paper bring a rich contemporary feel.
Photography by Robert Brantley
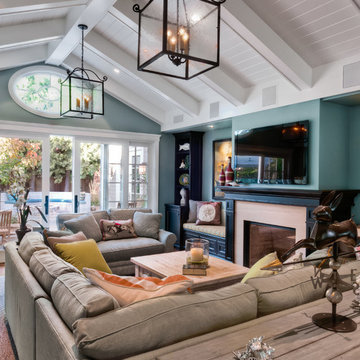
Dean Birinyi Photography
Foto di un soggiorno tradizionale di medie dimensioni e chiuso con pareti blu, camino classico, cornice del camino piastrellata e TV a parete
Foto di un soggiorno tradizionale di medie dimensioni e chiuso con pareti blu, camino classico, cornice del camino piastrellata e TV a parete
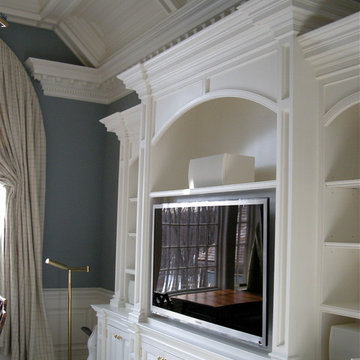
Ispirazione per un soggiorno tradizionale di medie dimensioni con pareti blu, moquette e parete attrezzata

Photo by: Warren Lieb
Foto di un piccolo soggiorno classico aperto con pavimento in legno massello medio, camino classico, cornice del camino in mattoni, TV a parete, pareti blu e pavimento marrone
Foto di un piccolo soggiorno classico aperto con pavimento in legno massello medio, camino classico, cornice del camino in mattoni, TV a parete, pareti blu e pavimento marrone

Interior Designer: Karen Pepper
Photo by Alise O'Brien Photography
Esempio di un soggiorno classico di medie dimensioni e aperto con pareti blu, cornice del camino in pietra, sala formale, parquet scuro, camino classico, nessuna TV e pavimento marrone
Esempio di un soggiorno classico di medie dimensioni e aperto con pareti blu, cornice del camino in pietra, sala formale, parquet scuro, camino classico, nessuna TV e pavimento marrone
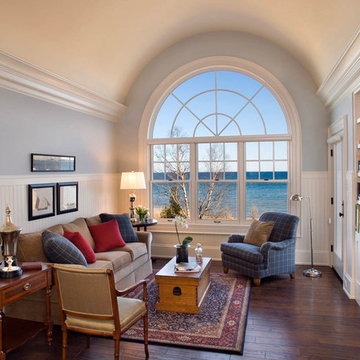
steinbergerphoto.com
Idee per un soggiorno tradizionale di medie dimensioni e chiuso con libreria e pareti blu
Idee per un soggiorno tradizionale di medie dimensioni e chiuso con libreria e pareti blu
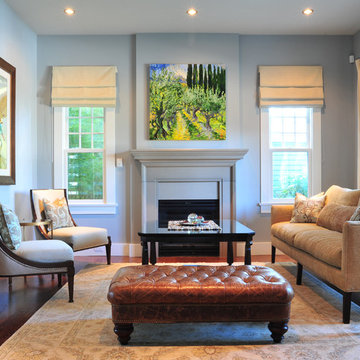
Spacious living room with essence of simplicity. The painting brings life into the space and adds colors . Photography by VIcky TAn
Foto di un soggiorno classico di medie dimensioni con pareti blu, pavimento in legno massello medio e camino classico
Foto di un soggiorno classico di medie dimensioni con pareti blu, pavimento in legno massello medio e camino classico
Soggiorni classici con pareti blu - Foto e idee per arredare
5
