Soggiorni classici con nessuna TV - Foto e idee per arredare
Filtra anche per:
Budget
Ordina per:Popolari oggi
41 - 60 di 52.015 foto
1 di 3
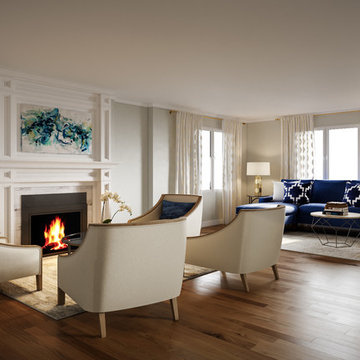
Immagine di un soggiorno chic di medie dimensioni e aperto con pareti grigie, pavimento in legno massello medio, camino classico, cornice del camino piastrellata, nessuna TV e pavimento marrone
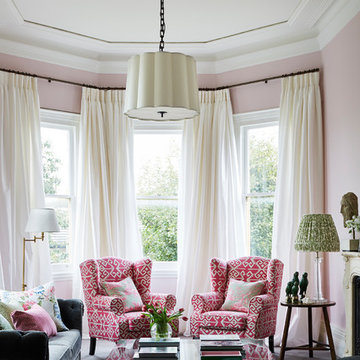
Christine Francis Photographer
Esempio di un grande soggiorno tradizionale chiuso con sala formale, pareti rosa, moquette, camino classico, cornice del camino in pietra, nessuna TV e pavimento grigio
Esempio di un grande soggiorno tradizionale chiuso con sala formale, pareti rosa, moquette, camino classico, cornice del camino in pietra, nessuna TV e pavimento grigio

Transitional living room with contemporary influences.
Photography: Michael Alan Kaskel
Immagine di un grande soggiorno chic con sala formale, pareti grigie, camino classico, cornice del camino in pietra, nessuna TV, parquet scuro, pavimento marrone e tappeto
Immagine di un grande soggiorno chic con sala formale, pareti grigie, camino classico, cornice del camino in pietra, nessuna TV, parquet scuro, pavimento marrone e tappeto
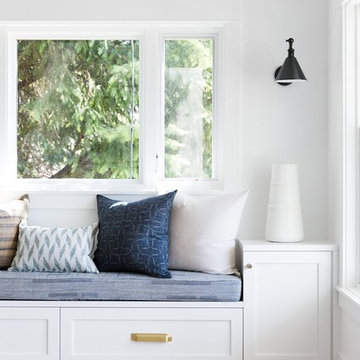
Foto di un piccolo soggiorno chic aperto con pareti bianche, parquet chiaro e nessuna TV
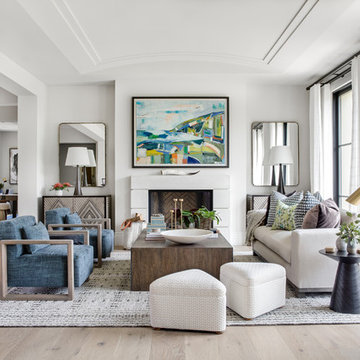
Surrounded by canyon views and nestled in the heart of Orange County, this 9,000 square foot home encompasses all that is “chic”. Clean lines, interesting textures, pops of color, and an emphasis on art were all key in achieving this contemporary but comfortable sophistication.
Photography by Chad Mellon

Floor to ceiling windows with arched tops flood the space with natural light. Photo by Mike Kaskel.
Immagine di un ampio soggiorno classico chiuso con sala formale, pareti viola, parquet scuro, camino classico, cornice del camino in pietra, nessuna TV e pavimento marrone
Immagine di un ampio soggiorno classico chiuso con sala formale, pareti viola, parquet scuro, camino classico, cornice del camino in pietra, nessuna TV e pavimento marrone
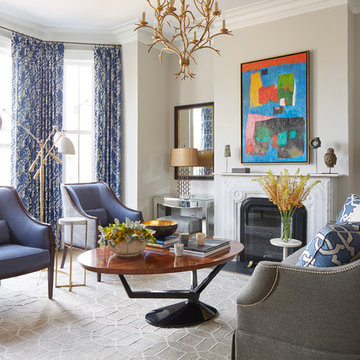
Laura Moss Photography
Idee per un soggiorno classico di medie dimensioni con pareti grigie, camino classico, sala formale, parquet scuro e nessuna TV
Idee per un soggiorno classico di medie dimensioni con pareti grigie, camino classico, sala formale, parquet scuro e nessuna TV
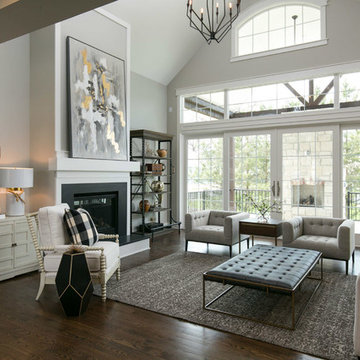
Modern Farmhouse living with high end finishes
Matthew Anderson, Elite Home Images Photographer
Foto di un grande soggiorno tradizionale aperto con sala formale, pareti grigie, camino classico, cornice del camino in legno, nessuna TV, pavimento marrone, parquet scuro e tappeto
Foto di un grande soggiorno tradizionale aperto con sala formale, pareti grigie, camino classico, cornice del camino in legno, nessuna TV, pavimento marrone, parquet scuro e tappeto
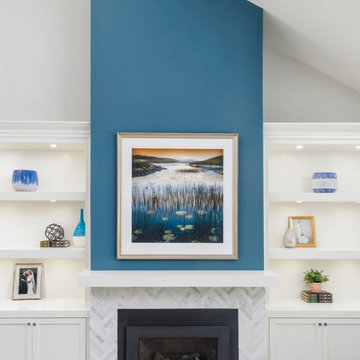
A transitional living space filled with natural light, contemporary furnishings with blue accent accessories. The focal point in the room features a custom fireplace with a marble, herringbone tile surround, marble hearth, custom white built-ins with floating shelves. Photo by Exceptional Frames.

It’s all about detail in this living room! To contrast with the tailored foundation, set through the contemporary furnishings we chose, we added color, texture, and scale through the home decor. Large display shelves beautifully showcase the client’s unique collection of books and antiques, drawing the eyes up to the accent artwork.
Durable fabrics will keep this living room looking pristine for years to come, which make cleaning and maintaining the sofa and chairs effortless and efficient.
Designed by Michelle Yorke Interiors who also serves Seattle as well as Seattle's Eastside suburbs from Mercer Island all the way through Cle Elum.
For more about Michelle Yorke, click here: https://michelleyorkedesign.com/
To learn more about this project, click here: https://michelleyorkedesign.com/lake-sammamish-waterfront/

Free ebook, Creating the Ideal Kitchen. DOWNLOAD NOW
Working with this Glen Ellyn client was so much fun the first time around, we were thrilled when they called to say they were considering moving across town and might need some help with a bit of design work at the new house.
The kitchen in the new house had been recently renovated, but it was not exactly what they wanted. What started out as a few tweaks led to a pretty big overhaul of the kitchen, mudroom and laundry room. Luckily, we were able to use re-purpose the old kitchen cabinetry and custom island in the remodeling of the new laundry room — win-win!
As parents of two young girls, it was important for the homeowners to have a spot to store equipment, coats and all the “behind the scenes” necessities away from the main part of the house which is a large open floor plan. The existing basement mudroom and laundry room had great bones and both rooms were very large.
To make the space more livable and comfortable, we laid slate tile on the floor and added a built-in desk area, coat/boot area and some additional tall storage. We also reworked the staircase, added a new stair runner, gave a facelift to the walk-in closet at the foot of the stairs, and built a coat closet. The end result is a multi-functional, large comfortable room to come home to!
Just beyond the mudroom is the new laundry room where we re-used the cabinets and island from the original kitchen. The new laundry room also features a small powder room that used to be just a toilet in the middle of the room.
You can see the island from the old kitchen that has been repurposed for a laundry folding table. The other countertops are maple butcherblock, and the gold accents from the other rooms are carried through into this room. We were also excited to unearth an existing window and bring some light into the room.
Designed by: Susan Klimala, CKD, CBD
Photography by: Michael Alan Kaskel
For more information on kitchen and bath design ideas go to: www.kitchenstudio-ge.com
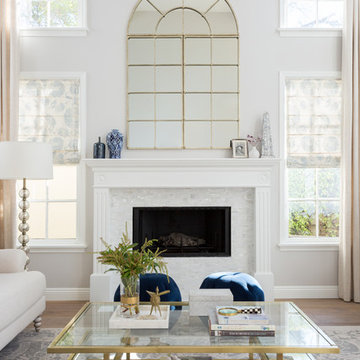
Transitional Living Room with custom drapery to accent the high ceiling and windows.
poufs/stools in front of fireplace for additional seating.
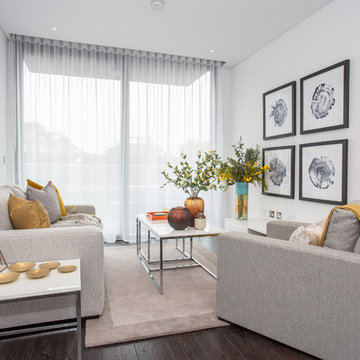
Ed Kingsford
Foto di un piccolo soggiorno tradizionale chiuso con pareti grigie, pavimento marrone, sala formale, parquet scuro, nessun camino e nessuna TV
Foto di un piccolo soggiorno tradizionale chiuso con pareti grigie, pavimento marrone, sala formale, parquet scuro, nessun camino e nessuna TV

Idee per un soggiorno chic di medie dimensioni e chiuso con pareti bianche, parquet chiaro, pavimento beige, sala formale e nessuna TV
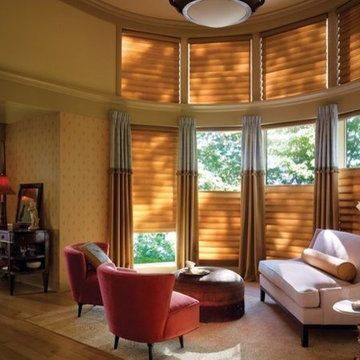
Ispirazione per un soggiorno tradizionale di medie dimensioni e aperto con sala formale, pareti marroni, pavimento in legno massello medio, nessun camino, nessuna TV e pavimento marrone
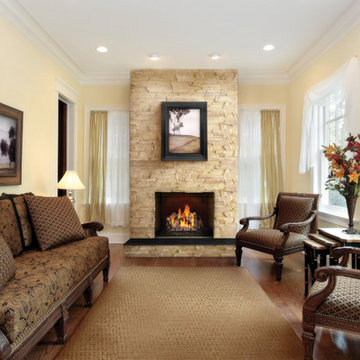
Ispirazione per un soggiorno tradizionale di medie dimensioni e chiuso con sala formale, pareti gialle, pavimento in legno massello medio, camino classico, cornice del camino in pietra, nessuna TV e pavimento beige
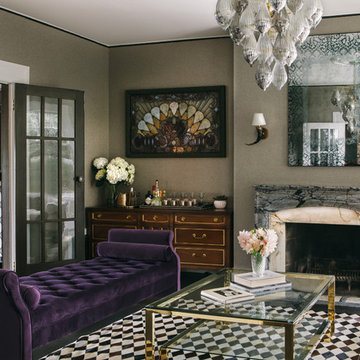
Conroy Tanzer
Esempio di un soggiorno classico chiuso e di medie dimensioni con pareti grigie, camino classico, cornice del camino in pietra, nessuna TV e sala formale
Esempio di un soggiorno classico chiuso e di medie dimensioni con pareti grigie, camino classico, cornice del camino in pietra, nessuna TV e sala formale
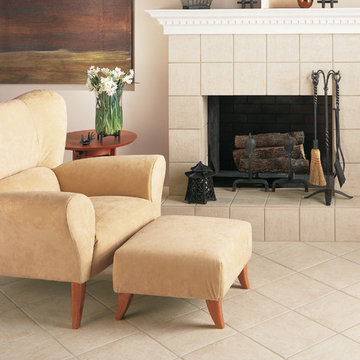
Ispirazione per un piccolo soggiorno chic aperto con sala formale, pareti beige, pavimento con piastrelle in ceramica, camino classico, cornice del camino piastrellata, nessuna TV e pavimento beige
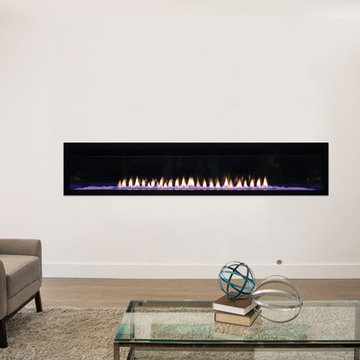
Immagine di un soggiorno chic di medie dimensioni e aperto con sala formale, pareti bianche, parquet chiaro, camino lineare Ribbon, cornice del camino in intonaco, nessuna TV e pavimento beige
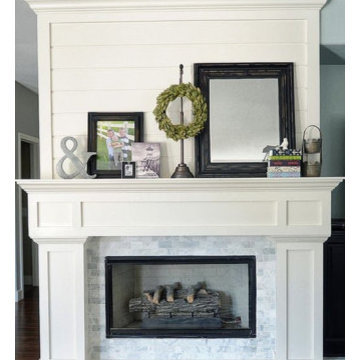
Esempio di un soggiorno classico di medie dimensioni e chiuso con sala formale, pareti grigie, parquet scuro, camino classico, cornice del camino in pietra, nessuna TV e pavimento marrone
Soggiorni classici con nessuna TV - Foto e idee per arredare
3