Soggiorni classici con nessuna TV - Foto e idee per arredare
Filtra anche per:
Budget
Ordina per:Popolari oggi
21 - 40 di 52.011 foto
1 di 3

The built-in cabinetry along one side of the living room was built by the principal contractor.
Photographer: Nick Smith
Foto di un grande soggiorno chic aperto con pareti grigie, parquet chiaro, camino classico, cornice del camino in pietra, nessuna TV e pavimento beige
Foto di un grande soggiorno chic aperto con pareti grigie, parquet chiaro, camino classico, cornice del camino in pietra, nessuna TV e pavimento beige

Sitting
Ispirazione per un soggiorno classico con pareti beige, pavimento in legno massello medio, nessun camino, nessuna TV e tappeto
Ispirazione per un soggiorno classico con pareti beige, pavimento in legno massello medio, nessun camino, nessuna TV e tappeto

This Neo-prairie style home with its wide overhangs and well shaded bands of glass combines the openness of an island getaway with a “C – shaped” floor plan that gives the owners much needed privacy on a 78’ wide hillside lot. Photos by James Bruce and Merrick Ales.

Idee per un soggiorno tradizionale di medie dimensioni e chiuso con pareti grigie, camino classico, cornice del camino in mattoni, parquet chiaro, sala formale e nessuna TV
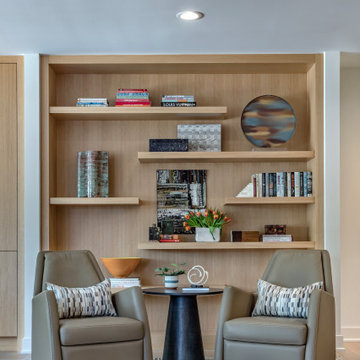
Custom Built-In Bookcase Between Dining Room and Family Room
Ispirazione per un soggiorno chic di medie dimensioni e aperto con pareti bianche, parquet chiaro e nessuna TV
Ispirazione per un soggiorno chic di medie dimensioni e aperto con pareti bianche, parquet chiaro e nessuna TV
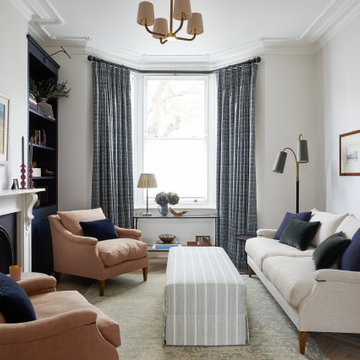
The sitting room of our Fulham Family Home project is painted in Little Greene Slaked Lime which feels light and elegant, and the contrasting dark built-in bespoke alcove joinery painted in Little Greene Basalt is perfect for displaying books & ceramics. The pink George Smith linen armchairs create symmetry either side of the marble fire surround, and the vintage style rugs add interest to the oak herringbone parquet floor.

Graced with character and a history, this grand merchant’s terrace was restored and expanded to suit the demands of a family of five.
Foto di un grande soggiorno classico con pareti blu, parquet scuro, camino classico, cornice del camino in pietra e nessuna TV
Foto di un grande soggiorno classico con pareti blu, parquet scuro, camino classico, cornice del camino in pietra e nessuna TV
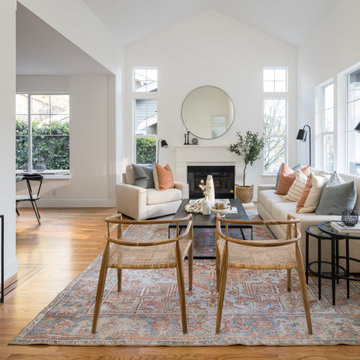
Ispirazione per un soggiorno tradizionale aperto con pareti bianche, pavimento in legno massello medio, camino classico, nessuna TV, pavimento marrone e soffitto a volta
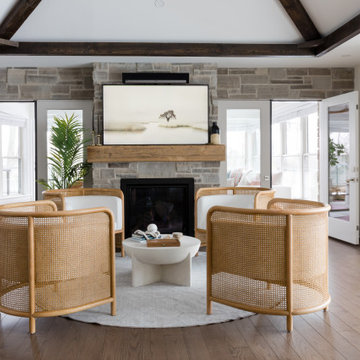
Foto di un soggiorno classico con pareti bianche, pavimento in legno massello medio, camino classico, cornice del camino in pietra, nessuna TV, pavimento marrone, travi a vista e soffitto a volta

Idee per un soggiorno tradizionale chiuso con sala della musica, pareti blu, pavimento in legno massello medio, camino classico, nessuna TV, pavimento marrone, soffitto a volta e pannellatura

Our Austin studio gave this new build home a serene feel with earthy materials, cool blues, pops of color, and textural elements.
---
Project designed by Sara Barney’s Austin interior design studio BANDD DESIGN. They serve the entire Austin area and its surrounding towns, with an emphasis on Round Rock, Lake Travis, West Lake Hills, and Tarrytown.
For more about BANDD DESIGN, click here: https://bandddesign.com/
To learn more about this project, click here:
https://bandddesign.com/natural-modern-new-build-austin-home/

Esempio di un soggiorno chic aperto con sala formale, pareti bianche, pavimento in legno massello medio, camino classico, cornice del camino in legno, nessuna TV, pavimento marrone, travi a vista, soffitto in perlinato e pannellatura
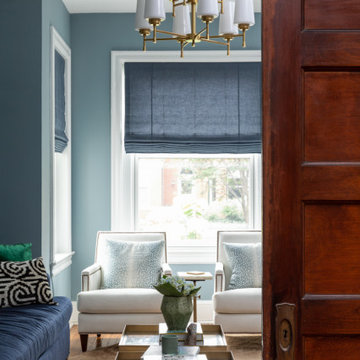
No open concept here. These gorgeous wood doors, original to the home, separate the living and dining rooms.
Ispirazione per un soggiorno tradizionale di medie dimensioni e aperto con sala formale, pareti blu, pavimento in legno massello medio, nessun camino, nessuna TV e pavimento marrone
Ispirazione per un soggiorno tradizionale di medie dimensioni e aperto con sala formale, pareti blu, pavimento in legno massello medio, nessun camino, nessuna TV e pavimento marrone
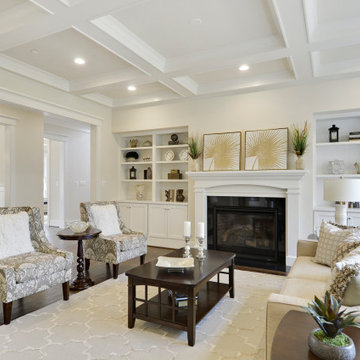
Esempio di un grande soggiorno classico aperto con sala formale, pareti beige, pavimento in legno massello medio, camino classico, cornice del camino in intonaco, nessuna TV, pavimento marrone e soffitto a cassettoni
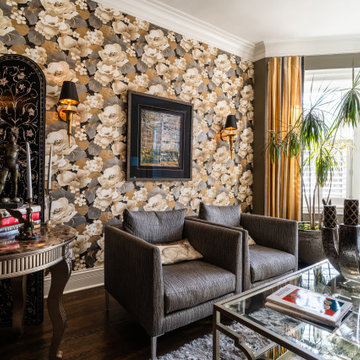
This formal living room embraces maximalist design with a gold and silver floral wallpaper accent wall (Seabrook Designs Nouveau Luxe). The other walls are painted Benjamin Moore Sparrow green. Traditional elegance is enhanced with the crown molding and layered lighting including wall sconces.

Idee per un grande soggiorno tradizionale aperto con parquet chiaro, camino classico, cornice del camino in pietra, nessuna TV, pavimento bianco e pareti bianche
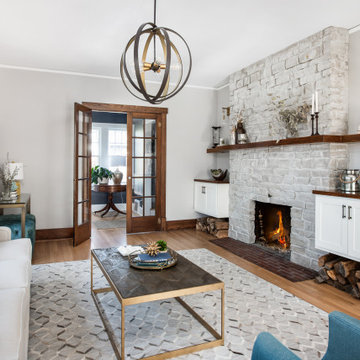
The redesign of the fireplace was the starting point for the project and it was totally reimagined. We started with classic stacked stone. Custom floating cabinets were built to not only accommodate the floor vent but also for firewood storage. The mantel was the final piece of the puzzle and the shape was designed to follow the profile of the wall, then stained to match the home’s original woodwork.
Seating was designed to encourage conversations and board games. Accents in gold, teal, and orange add personality. Unique wall sconces and an overhead pendant are the jewelry of the room.
Photography by Picture Perfect House
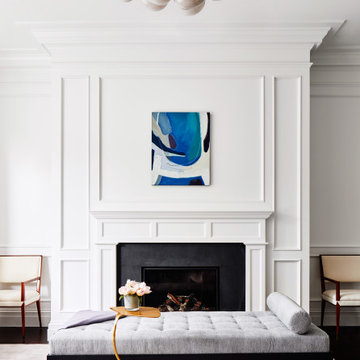
Ispirazione per un grande soggiorno chic aperto con pareti bianche, nessuna TV, parquet scuro, camino classico, cornice del camino in metallo e pavimento marrone

Open concept living room in an 1890's historical home. A linear gas fireplace surrounded by comfortable, yet elegant lounge seating makes for a cozy space to read or have a cocktail. The original space consisted of 3 small rooms and is now one continuous space.
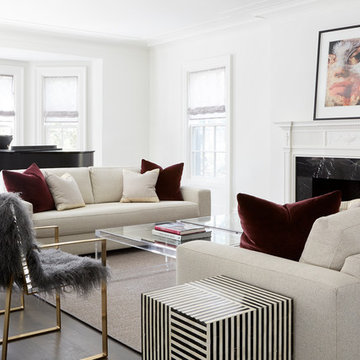
Esempio di un soggiorno classico con nessuna TV, sala della musica, pareti bianche, parquet scuro, camino classico e cornice del camino in pietra
Soggiorni classici con nessuna TV - Foto e idee per arredare
2