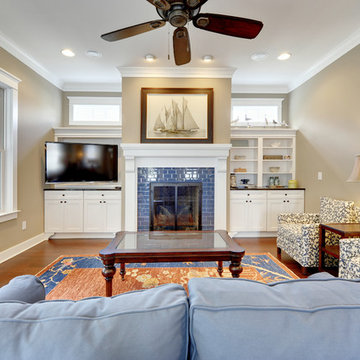Soggiorni classici con cornice del camino piastrellata - Foto e idee per arredare
Filtra anche per:
Budget
Ordina per:Popolari oggi
81 - 100 di 19.768 foto
1 di 3
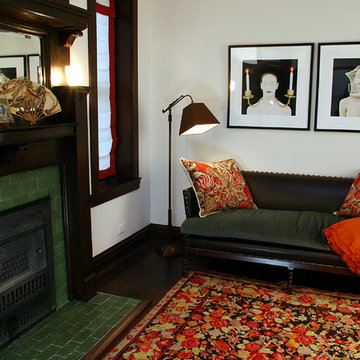
Designer: Ruthie Alan
Ispirazione per un soggiorno chic con cornice del camino piastrellata
Ispirazione per un soggiorno chic con cornice del camino piastrellata
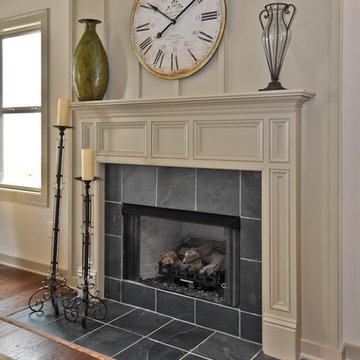
Esempio di un soggiorno tradizionale con pareti beige, parquet scuro, camino classico, cornice del camino piastrellata e pavimento marrone
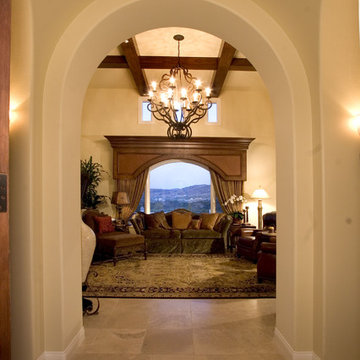
A Spanish sitting room featuring a custom window valance with antique Spanish nail heads and ostrich leather panels.
Idee per un grande soggiorno chic chiuso con pareti beige, pavimento in pietra calcarea, pavimento beige, camino classico, cornice del camino piastrellata e parete attrezzata
Idee per un grande soggiorno chic chiuso con pareti beige, pavimento in pietra calcarea, pavimento beige, camino classico, cornice del camino piastrellata e parete attrezzata

Idee per un soggiorno chic di medie dimensioni e aperto con pareti bianche, pavimento in legno massello medio, camino classico, cornice del camino piastrellata, TV a parete e pavimento marrone

Immagine di un ampio soggiorno chic aperto con pareti bianche, parquet chiaro, camino classico, cornice del camino piastrellata, TV a parete, pavimento beige e boiserie
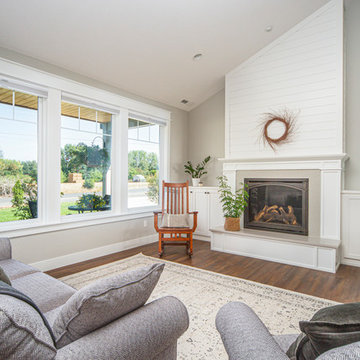
The original ranch style home was built in 1962 by the homeowner’s father. She grew up in this home; now her and her husband are only the second owners of the home. The existing foundation and a few exterior walls were retained with approximately 800 square feet added to the footprint along with a single garage to the existing two-car garage. The footprint of the home is almost the same with every room expanded. All the rooms are in their original locations; the kitchen window is in the same spot just bigger as well. The homeowners wanted a more open, updated craftsman feel to this ranch style childhood home. The once 8-foot ceilings were made into 9-foot ceilings with a vaulted common area. The kitchen was opened up and there is now a gorgeous 5 foot by 9 and a half foot Cambria Brittanicca slab quartz island.
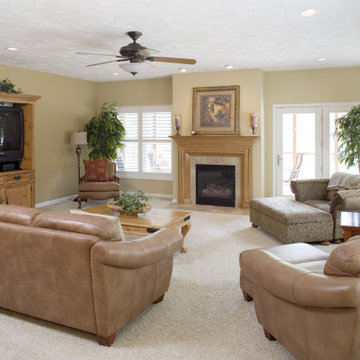
Idee per un grande soggiorno tradizionale aperto con pareti beige, moquette, camino classico, cornice del camino piastrellata e TV nascosta
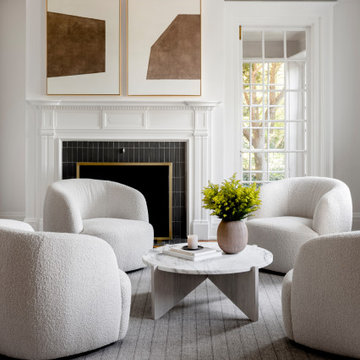
Foto di un soggiorno classico di medie dimensioni e chiuso con pareti bianche, pavimento in legno massello medio, camino classico e cornice del camino piastrellata

What began as a renovation project morphed into a new house, driven by the natural beauty of the site.
The new structures are perfectly aligned with the coastline, and take full advantage of the views of ocean, islands, and shoals. The location is within walking distance of town and its amenities, yet miles away in the privacy it affords. The house is nestled on a nicely wooded lot, giving the residence screening from the street, with an open meadow leading to the ocean on the rear of the lot.
The design concept was driven by the serenity of the site, enhanced by textures of trees, plantings, sand and shoreline. The newly constructed house sits quietly in a location advantageously positioned to take full advantage of natural light and solar orientations. The visual calm is enhanced by the natural material: stone, wood, and metal throughout the home.
The main structures are comprised of traditional New England forms, with modern connectors serving to unify the structures. Each building is equally suited for single floor living, if that future needs is ever necessary. Unique too is an underground connection between main house and an outbuilding.
With their flowing connections, no room is isolated or ignored; instead each reflects a different level of privacy and social interaction.
Just as there are layers to the exterior in beach, field, forest and oceans, the inside has a layered approach. Textures in wood, stone, and neutral colors combine with the warmth of linens, wools, and metals. Personality and character of the interiors and its furnishings are tailored to the client’s lifestyle. Rooms are arranged and organized in an intersection of public and private spaces. The quiet palette within reflects the nature outside, enhanced with artwork and accessories.
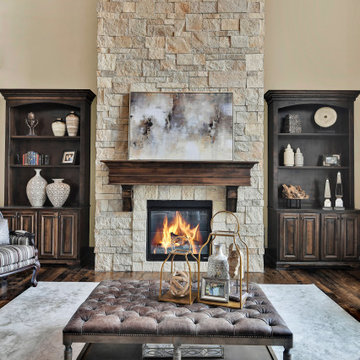
Ispirazione per un grande soggiorno chic aperto con sala formale, pareti beige, pavimento in legno massello medio, camino classico, cornice del camino piastrellata, nessuna TV e pavimento marrone

Esempio di un soggiorno classico di medie dimensioni e aperto con pareti bianche, camino classico, cornice del camino piastrellata, nessuna TV e pavimento marrone
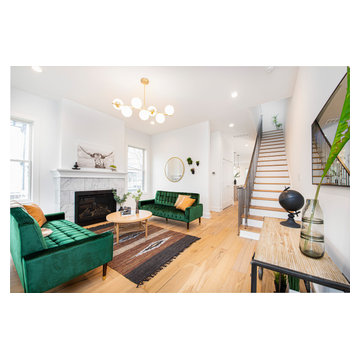
Esempio di un soggiorno chic di medie dimensioni e chiuso con sala formale, pareti bianche, parquet chiaro, camino classico, cornice del camino piastrellata, nessuna TV e pavimento beige
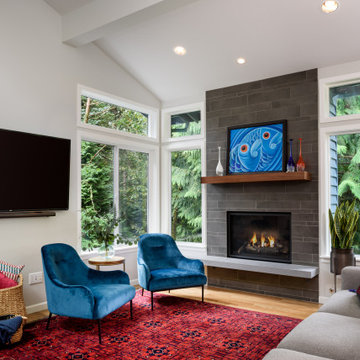
Contemporary open plan
Immagine di un soggiorno tradizionale di medie dimensioni e aperto con pareti grigie, camino classico, cornice del camino piastrellata, TV a parete, pavimento in legno massello medio e pavimento marrone
Immagine di un soggiorno tradizionale di medie dimensioni e aperto con pareti grigie, camino classico, cornice del camino piastrellata, TV a parete, pavimento in legno massello medio e pavimento marrone
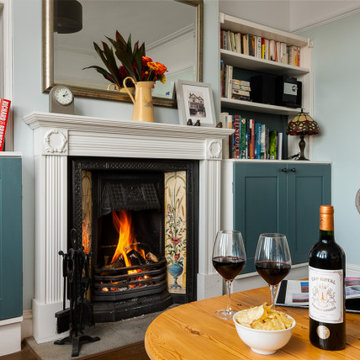
Foto di un piccolo soggiorno tradizionale chiuso con pareti blu, parquet scuro, camino classico, cornice del camino piastrellata, TV a parete e pavimento marrone
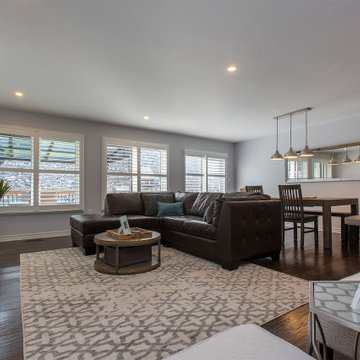
Foto di un soggiorno classico di medie dimensioni e aperto con pareti grigie, parquet scuro, camino classico, cornice del camino piastrellata, TV a parete e pavimento marrone
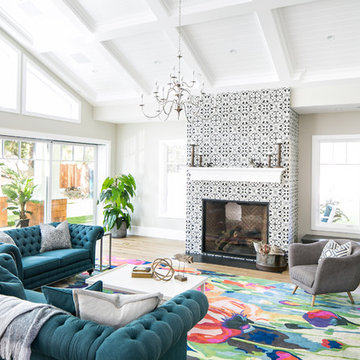
Ispirazione per un soggiorno chic con pareti grigie, pavimento in legno massello medio, camino classico, cornice del camino piastrellata e pavimento marrone
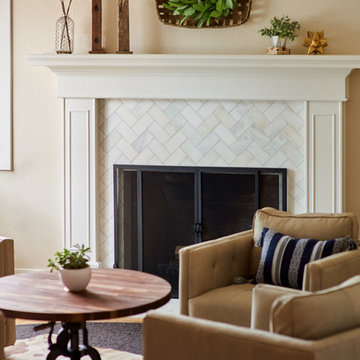
Esempio di un soggiorno classico di medie dimensioni e aperto con sala formale, pareti beige, parquet chiaro, camino classico, cornice del camino piastrellata, nessuna TV e pavimento marrone
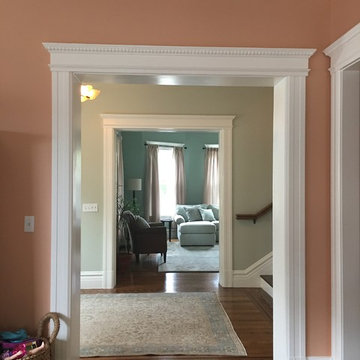
Initially, we were tasked with improving the façade of this grand old Colonial Revival home. We researched the period and local details so that new work would be appropriate and seamless. The project included new front stairs and trellis, a reconfigured front entry to bring it back to its original state, rebuilding of the driveway, and new landscaping. We later did a full interior remodel to bring back the original beauty of the home and expand into the attic.
Photography by Philip Kaake.
https://saikleyarchitects.com/portfolio/colonial-grand-stair-attic/
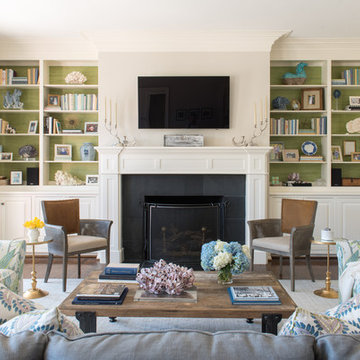
Michael Hunter
Immagine di un soggiorno classico di medie dimensioni con pareti grigie, parquet scuro, camino classico, TV a parete, pavimento marrone e cornice del camino piastrellata
Immagine di un soggiorno classico di medie dimensioni con pareti grigie, parquet scuro, camino classico, TV a parete, pavimento marrone e cornice del camino piastrellata
Soggiorni classici con cornice del camino piastrellata - Foto e idee per arredare
5
