Soggiorni classici con cornice del camino in cemento - Foto e idee per arredare
Filtra anche per:
Budget
Ordina per:Popolari oggi
161 - 180 di 2.603 foto
1 di 3
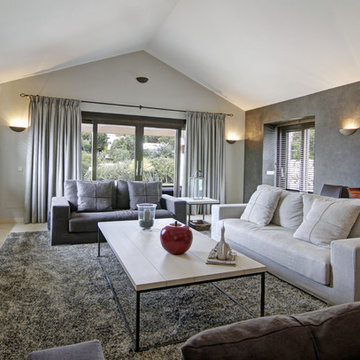
Ispirazione per un grande soggiorno tradizionale chiuso con sala formale, pareti grigie, moquette, camino classico, cornice del camino in cemento e TV a parete
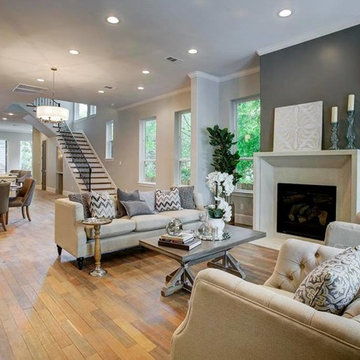
Torregrossa Interiors
Ispirazione per un soggiorno tradizionale di medie dimensioni e aperto con sala formale, pareti grigie, parquet chiaro, camino classico, cornice del camino in cemento e nessuna TV
Ispirazione per un soggiorno tradizionale di medie dimensioni e aperto con sala formale, pareti grigie, parquet chiaro, camino classico, cornice del camino in cemento e nessuna TV
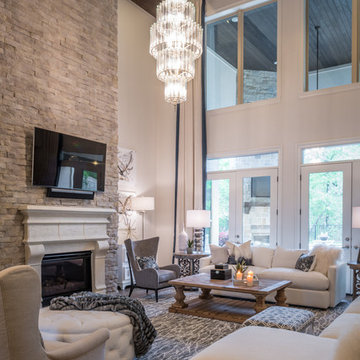
A room filled with natural light and whimsy for sure! Ample amounts of seating is provided for this client who loves to entertain family and friends. Soft colors keep the eye moving around all the beautiful finishes the home has to offer. From the exposed wooden beans to the stone fireplace, natural elements allow for the outdoors to be brought inside in the most elegant way! Cozy textures, light fabrics and a rug with lots of movement help this space to look and feel glam but still keep its natural origin in tact! Be sure to check out all the little elements and details that draw the eye both high and low!
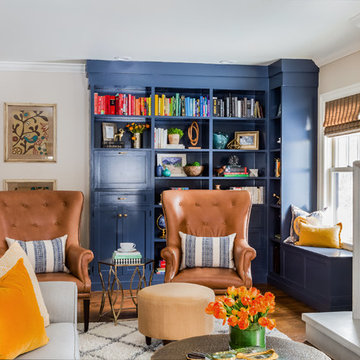
Jourieh Alicia Photography
Ispirazione per un soggiorno chic di medie dimensioni e chiuso con pareti beige, pavimento in legno massello medio, cornice del camino in cemento, TV a parete, libreria, camino classico e pavimento marrone
Ispirazione per un soggiorno chic di medie dimensioni e chiuso con pareti beige, pavimento in legno massello medio, cornice del camino in cemento, TV a parete, libreria, camino classico e pavimento marrone
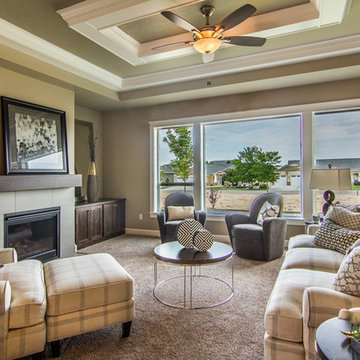
Foto di un grande soggiorno classico aperto con sala formale, pareti grigie, moquette, camino classico, cornice del camino in cemento e pavimento beige
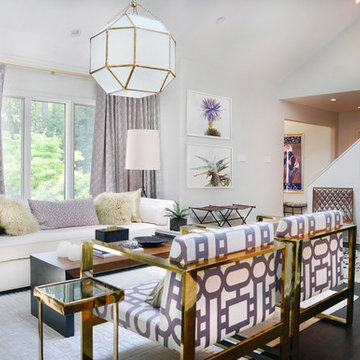
Foto di un grande soggiorno tradizionale aperto con sala formale, parquet scuro, nessuna TV, pareti bianche, camino lineare Ribbon e cornice del camino in cemento
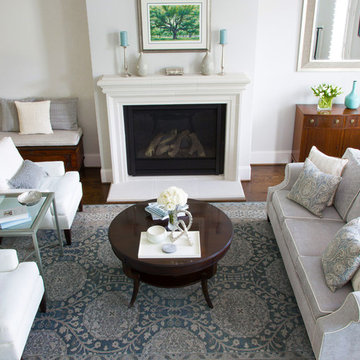
This home is a mix of his and her style. She is traditional loves antiques he is modern. Mixing her antiques with modern furniture by Duralee was how this beautiful design was achieved. An original painting of New Orleans Oak Trees in the Park that was the homeowners was used. to bring some color in the space. Sherwin Williams Repose Gray Wall Color.
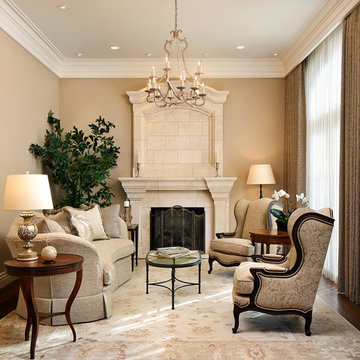
Ispirazione per un grande soggiorno chic chiuso con pareti beige, parquet scuro, camino classico, sala formale, cornice del camino in cemento e nessuna TV
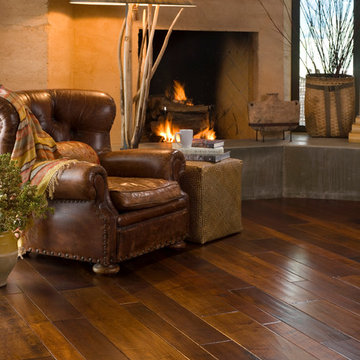
Hand Scraped Solid Oak Flooring
Idee per un soggiorno tradizionale di medie dimensioni e aperto con sala formale, pareti beige, parquet scuro, camino classico, cornice del camino in cemento, nessuna TV e pavimento marrone
Idee per un soggiorno tradizionale di medie dimensioni e aperto con sala formale, pareti beige, parquet scuro, camino classico, cornice del camino in cemento, nessuna TV e pavimento marrone
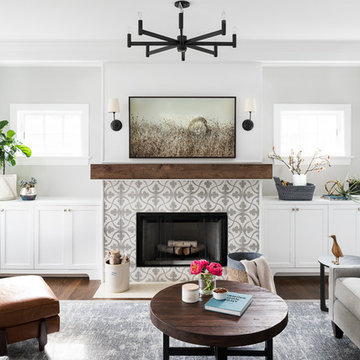
Picture Perfect home
Ispirazione per un grande soggiorno chic aperto con pareti grigie, pavimento in legno massello medio, camino classico, cornice del camino in cemento, TV a parete, pavimento marrone e tappeto
Ispirazione per un grande soggiorno chic aperto con pareti grigie, pavimento in legno massello medio, camino classico, cornice del camino in cemento, TV a parete, pavimento marrone e tappeto
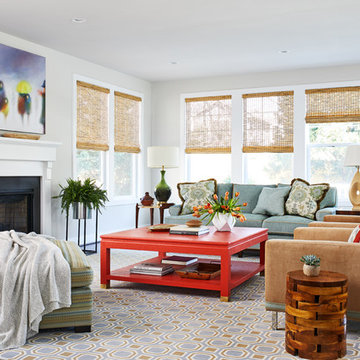
We used family-friendly interiors using cheerful colors reminiscent of the beach - sand, sea-grass, water, and sky. To avoid feeling overly coastal, we made a point to incorporate the colors they love in subtle ways.
Project designed by Boston interior design studio Dane Austin Design. They serve Boston, Cambridge, Hingham, Cohasset, Newton, Weston, Lexington, Concord, Dover, Andover, Gloucester, as well as surrounding areas.
For more about Dane Austin Design, click here: https://daneaustindesign.com/
To learn more about this project, click here: https://daneaustindesign.com/arlington-residence
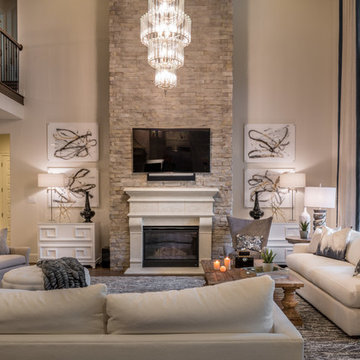
A room filled with natural light and whimsy for sure! Ample amounts of seating is provided for this client who loves to entertain family and friends. Soft colors keep the eye moving around all the beautiful finishes the home has to offer. From the exposed wooden beans to the stone fireplace, natural elements allow for the outdoors to be brought inside in the most elegant way! Cozy textures, light fabrics and a rug with lots of movement help this space to look and feel glam but still keep its natural origin in tact! Be sure to check out all the little elements and details that draw the eye both high and low!
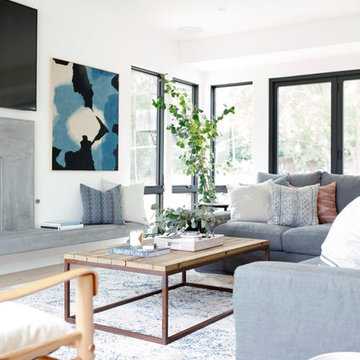
Immagine di un grande soggiorno classico aperto con pareti bianche, pavimento in legno massello medio, camino classico, cornice del camino in cemento e TV a parete
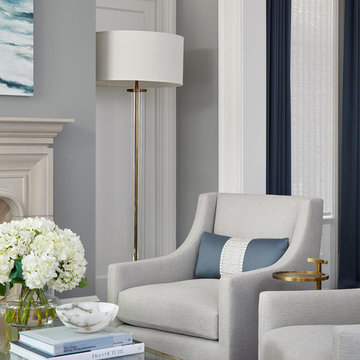
Photography: Dustin Halleck,
Home Builder: Middlefork Development, LLC,
Architect: Burns + Beyerl Architects
Esempio di un soggiorno classico di medie dimensioni e aperto con sala formale, pareti grigie, parquet scuro, camino classico, cornice del camino in cemento, nessuna TV e pavimento marrone
Esempio di un soggiorno classico di medie dimensioni e aperto con sala formale, pareti grigie, parquet scuro, camino classico, cornice del camino in cemento, nessuna TV e pavimento marrone
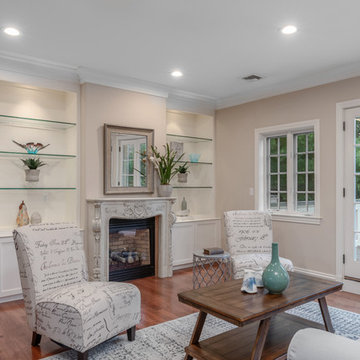
Immagine di un soggiorno chic di medie dimensioni e stile loft con pareti beige, parquet scuro, camino classico, cornice del camino in cemento, nessuna TV e pavimento marrone
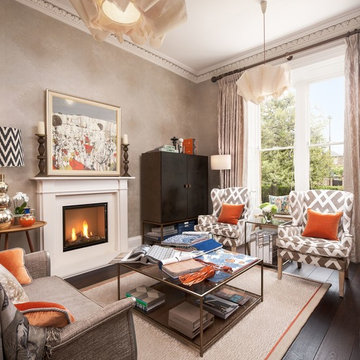
Immagine di un soggiorno tradizionale chiuso con sala formale, pareti beige, parquet scuro, camino classico, pavimento marrone e cornice del camino in cemento
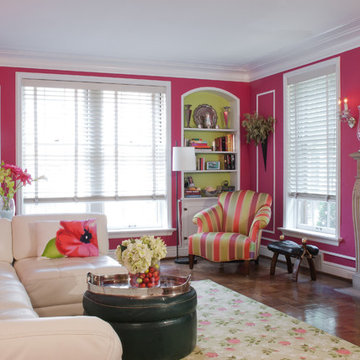
Pantone's Color of the year 2010
Donghia Chair
Donghia ottoman
F. Schumacher rug
Family room in a 1930's condo with contrasting crown and picture molding
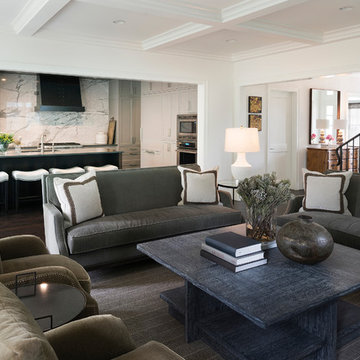
Martha O'Hara Interiors, Interior Design & Photo Styling | Elevation Homes, Builder | Peterssen/Keller, Architect | Spacecrafting, Photography | Please Note: All “related,” “similar,” and “sponsored” products tagged or listed by Houzz are not actual products pictured. They have not been approved by Martha O’Hara Interiors nor any of the professionals credited. For information about our work, please contact design@oharainteriors.com.
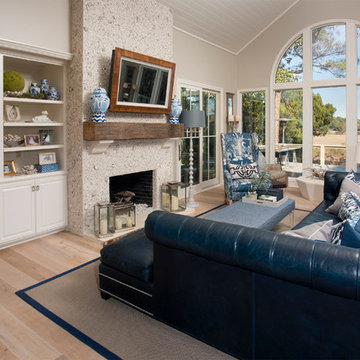
Rob Kaufman
Ispirazione per un soggiorno tradizionale con pareti beige, parquet chiaro, camino classico, cornice del camino in cemento e TV a parete
Ispirazione per un soggiorno tradizionale con pareti beige, parquet chiaro, camino classico, cornice del camino in cemento e TV a parete
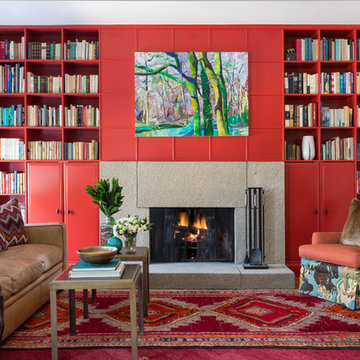
Red built-in bookcases, layered Persian rugs, and a concrete fireplace enliven this eclectic Library/Famiy room. Photo credit: Angie Seckinger
Immagine di un grande soggiorno classico aperto con libreria, pareti rosse, camino classico, parquet chiaro, cornice del camino in cemento e nessuna TV
Immagine di un grande soggiorno classico aperto con libreria, pareti rosse, camino classico, parquet chiaro, cornice del camino in cemento e nessuna TV
Soggiorni classici con cornice del camino in cemento - Foto e idee per arredare
9