Soggiorni classici con camino sospeso - Foto e idee per arredare
Filtra anche per:
Budget
Ordina per:Popolari oggi
141 - 160 di 882 foto
1 di 3
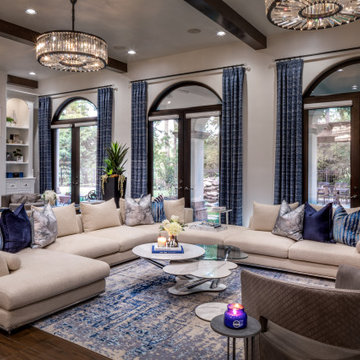
Ispirazione per un ampio soggiorno tradizionale aperto con pareti grigie, pavimento in legno massello medio, camino sospeso, cornice del camino in metallo, TV a parete, pavimento marrone e carta da parati
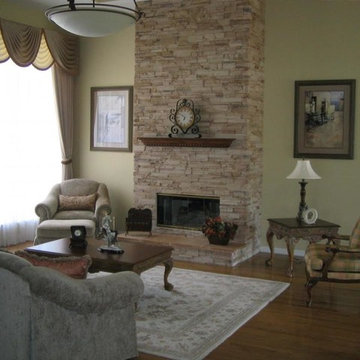
Idee per un soggiorno classico di medie dimensioni e aperto con pareti beige, pavimento in legno massello medio, camino sospeso, cornice del camino in pietra e nessuna TV
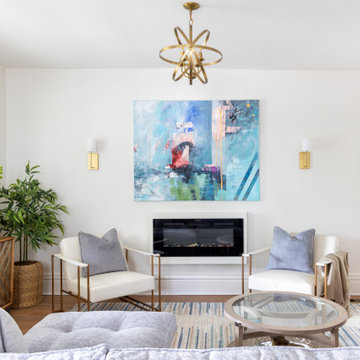
Esempio di un soggiorno classico aperto con pareti bianche, pavimento in legno massello medio, camino sospeso, cornice del camino in metallo, nessuna TV e pavimento marrone
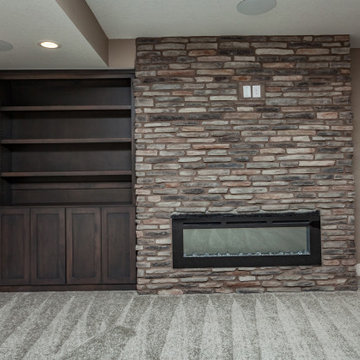
Walk-out family room with entertainment center and full wet bar.
Idee per un soggiorno classico con moquette, camino sospeso, cornice del camino in pietra e TV a parete
Idee per un soggiorno classico con moquette, camino sospeso, cornice del camino in pietra e TV a parete
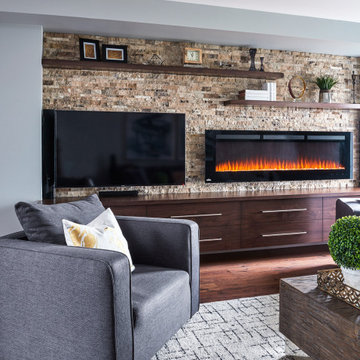
This living room featuring custom floating drawer cabinets, floating shelves, a linear electric fireplace, split face stone, and a grey wool area rug.
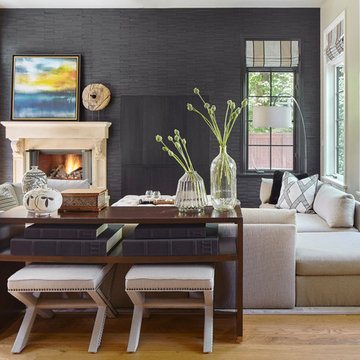
The solitary black wall in this sunken living room gives the space a more updated and welcoming feel.
Photo by Susie Brenner Photography
Idee per un soggiorno chic di medie dimensioni e aperto con pareti multicolore, parquet chiaro, camino sospeso, cornice del camino in cemento, TV nascosta e pavimento beige
Idee per un soggiorno chic di medie dimensioni e aperto con pareti multicolore, parquet chiaro, camino sospeso, cornice del camino in cemento, TV nascosta e pavimento beige
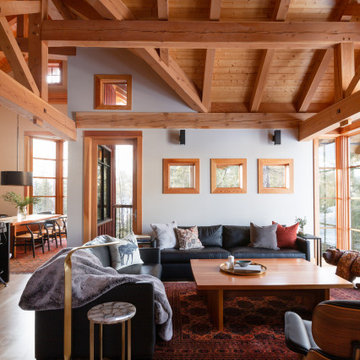
This beautiful home is used regularly by our Calgary clients during the weekends in the resort town of Fernie, B.C. While the floor plan offered ample space to entertain and relax, the finishes needed updating desperately. The original kitchen felt too small for the space which features stunning vaults and timber frame beams. With a complete overhaul, the newly redesigned space now gives justice to the impressive architecture. A combination of rustic and industrial selections have given this home a brand new vibe, and now this modern cabin is a showstopper once again!
Design: Susan DeRidder of Live Well Interiors Inc.
Photography: Rebecca Frick Photography
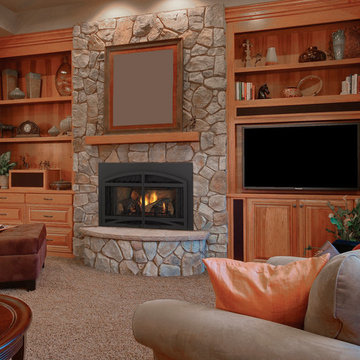
Esempio di un soggiorno tradizionale di medie dimensioni e aperto con pareti marroni, moquette, camino sospeso, cornice del camino in pietra, parete attrezzata e pavimento marrone
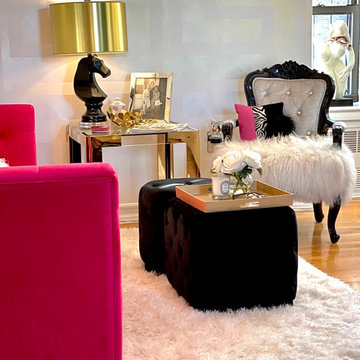
Over view of my NY apartment and my Love for New York & Glam
Immagine di un piccolo soggiorno tradizionale aperto con pavimento in legno massello medio e camino sospeso
Immagine di un piccolo soggiorno tradizionale aperto con pavimento in legno massello medio e camino sospeso
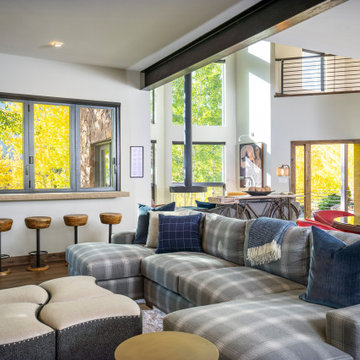
An oversized plaid couch is the perfect place to relax in front of the TV.
Idee per un grande soggiorno tradizionale aperto con pareti bianche, parquet scuro, camino sospeso, TV a parete, pavimento marrone e pareti in legno
Idee per un grande soggiorno tradizionale aperto con pareti bianche, parquet scuro, camino sospeso, TV a parete, pavimento marrone e pareti in legno
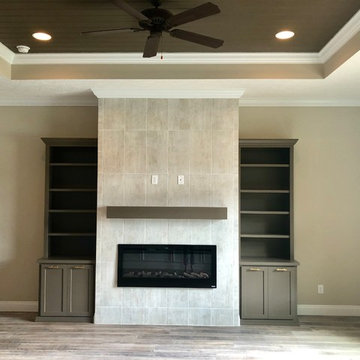
Suzanne M. Vickers
Foto di un soggiorno chic di medie dimensioni e aperto con pareti beige, camino sospeso, cornice del camino piastrellata, parete attrezzata, pavimento marrone e pavimento in laminato
Foto di un soggiorno chic di medie dimensioni e aperto con pareti beige, camino sospeso, cornice del camino piastrellata, parete attrezzata, pavimento marrone e pavimento in laminato

Our clients wanted to increase the size of their kitchen, which was small, in comparison to the overall size of the home. They wanted a more open livable space for the family to be able to hang out downstairs. They wanted to remove the walls downstairs in the front formal living and den making them a new large den/entering room. They also wanted to remove the powder and laundry room from the center of the kitchen, giving them more functional space in the kitchen that was completely opened up to their den. The addition was planned to be one story with a bedroom/game room (flex space), laundry room, bathroom (to serve as the on-suite to the bedroom and pool bath), and storage closet. They also wanted a larger sliding door leading out to the pool.
We demoed the entire kitchen, including the laundry room and powder bath that were in the center! The wall between the den and formal living was removed, completely opening up that space to the entry of the house. A small space was separated out from the main den area, creating a flex space for them to become a home office, sitting area, or reading nook. A beautiful fireplace was added, surrounded with slate ledger, flanked with built-in bookcases creating a focal point to the den. Behind this main open living area, is the addition. When the addition is not being utilized as a guest room, it serves as a game room for their two young boys. There is a large closet in there great for toys or additional storage. A full bath was added, which is connected to the bedroom, but also opens to the hallway so that it can be used for the pool bath.
The new laundry room is a dream come true! Not only does it have room for cabinets, but it also has space for a much-needed extra refrigerator. There is also a closet inside the laundry room for additional storage. This first-floor addition has greatly enhanced the functionality of this family’s daily lives. Previously, there was essentially only one small space for them to hang out downstairs, making it impossible for more than one conversation to be had. Now, the kids can be playing air hockey, video games, or roughhousing in the game room, while the adults can be enjoying TV in the den or cooking in the kitchen, without interruption! While living through a remodel might not be easy, the outcome definitely outweighs the struggles throughout the process.

Our newest model home - the Avalon by J. Michael Fine Homes is now open in Twin Rivers Subdivision - Parrish FL
visit www.JMichaelFineHomes.com for all photos.
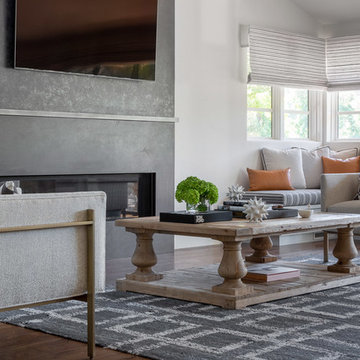
David Duncan Livingston
Immagine di un soggiorno classico di medie dimensioni e chiuso con pareti bianche, pavimento in legno massello medio, camino sospeso, cornice del camino in cemento, TV a parete e pavimento marrone
Immagine di un soggiorno classico di medie dimensioni e chiuso con pareti bianche, pavimento in legno massello medio, camino sospeso, cornice del camino in cemento, TV a parete e pavimento marrone
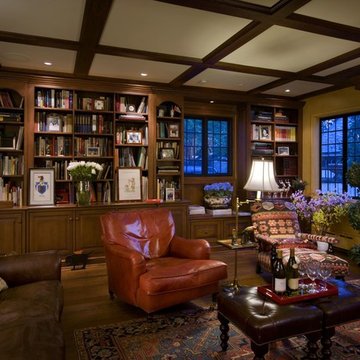
Cozy family room with built-ins.
Ispirazione per un grande soggiorno chic chiuso con libreria, pareti marroni, parquet scuro, camino sospeso, cornice del camino in legno, TV nascosta e pavimento marrone
Ispirazione per un grande soggiorno chic chiuso con libreria, pareti marroni, parquet scuro, camino sospeso, cornice del camino in legno, TV nascosta e pavimento marrone
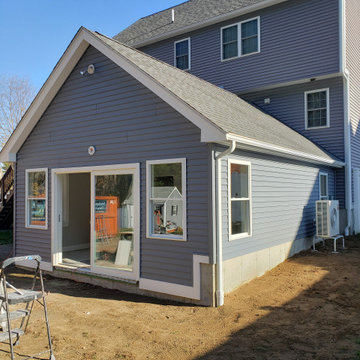
We designed and built this family room addition off the back of the house. Designed for entertaining with a custom made two tier bar, and a black stone accent wall with a niche for a fireplace and tv above.
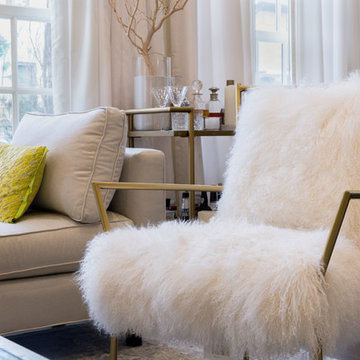
The perfect spot to enjoy a cocktail.
Ispirazione per un soggiorno classico di medie dimensioni e aperto con sala formale, pareti beige, parquet scuro, camino sospeso, cornice del camino in pietra e nessuna TV
Ispirazione per un soggiorno classico di medie dimensioni e aperto con sala formale, pareti beige, parquet scuro, camino sospeso, cornice del camino in pietra e nessuna TV
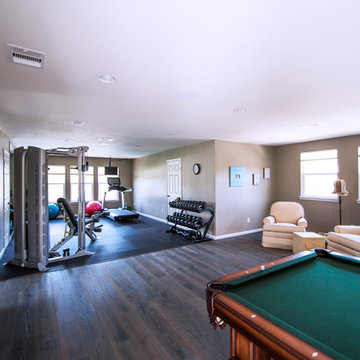
Esempio di un grande soggiorno tradizionale aperto con sala giochi, pareti marroni, parquet scuro e camino sospeso
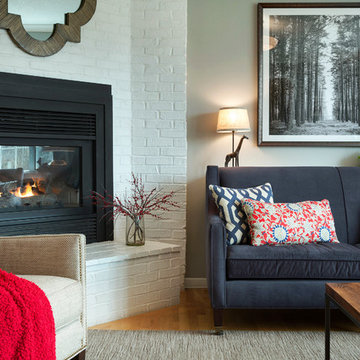
Spacecrafting Photography
Foto di un soggiorno chic di medie dimensioni e aperto con sala formale, pareti grigie, pavimento in legno massello medio, camino sospeso, cornice del camino in mattoni, nessuna TV e pavimento marrone
Foto di un soggiorno chic di medie dimensioni e aperto con sala formale, pareti grigie, pavimento in legno massello medio, camino sospeso, cornice del camino in mattoni, nessuna TV e pavimento marrone
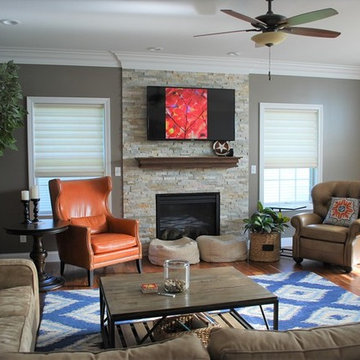
Esempio di un soggiorno chic di medie dimensioni e aperto con sala formale, pareti grigie, pavimento in legno massello medio, camino sospeso, cornice del camino in pietra, TV a parete e pavimento marrone
Soggiorni classici con camino sospeso - Foto e idee per arredare
8