Soggiorni classici chiusi - Foto e idee per arredare
Filtra anche per:
Budget
Ordina per:Popolari oggi
121 - 140 di 56.719 foto
1 di 3
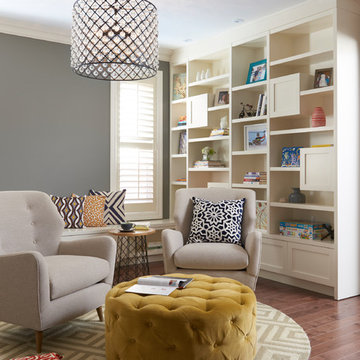
Custom design by Cynthia Soda of Soda Pop Design Inc.
Ispirazione per un soggiorno chic chiuso con pareti grigie, pavimento in legno massello medio, nessun camino, nessuna TV e tappeto
Ispirazione per un soggiorno chic chiuso con pareti grigie, pavimento in legno massello medio, nessun camino, nessuna TV e tappeto
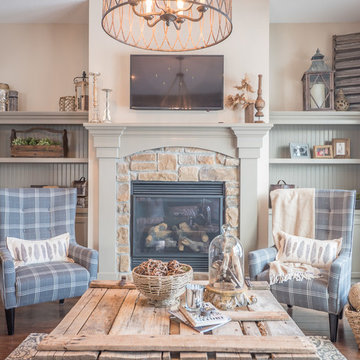
Idee per un soggiorno chic chiuso e di medie dimensioni con sala formale, pareti beige, parquet scuro, camino classico, cornice del camino in pietra e TV a parete
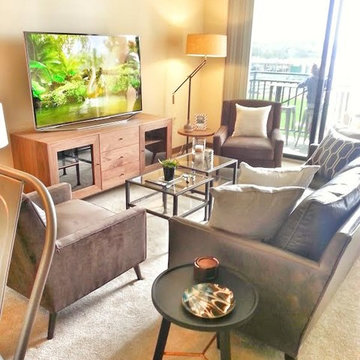
Ispirazione per un soggiorno classico di medie dimensioni e chiuso con pareti beige e moquette
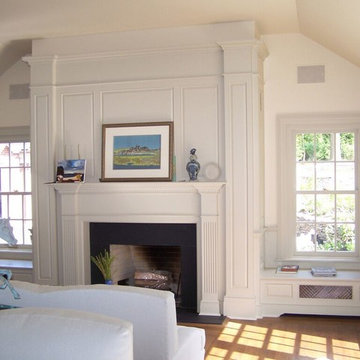
We are a full service home design and renovation company. We specialize in woodwork and cabinetry, kitchens and bathrooms, We pride ourselves creating projects so that they look as though they were always meant to be part of your home.

Pak Cheung
This section is a new gable dormer that adds much-needed volume to this attic. The choice of paint color added bright and playful feel to the space. The challenge when adding a dormer is maintaining structural support of the ridge beam. In this case, given the age of the house, finding point loads to support the existing beam would have created unknown conditions and required renovation work on the first and basement levels. The engineer's solution was to create an A-frame girder (see the triangle shape on the top left of photo) supported on existing exterior bearing walls. The new gable dormer is tied into this girder. We installed new hardwood flooring throughout the space. Though the attic had two large existing skylights, to bring in more natural light we added two more skylights—one in the bathroom and one in the hallway. We also installed new recessed lights throughout the entire space and in the bathroom.
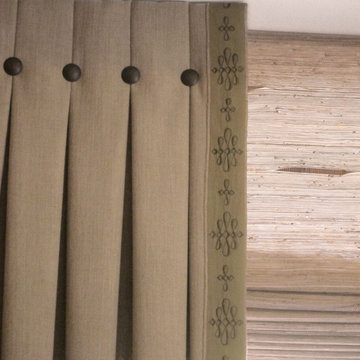
Our Toms Price Home designer collaborated with Drapery Connection in Hinsdale, IL for the beautiful custom draperies.
Esempio di un soggiorno tradizionale di medie dimensioni e chiuso con pareti grigie e pavimento in legno massello medio
Esempio di un soggiorno tradizionale di medie dimensioni e chiuso con pareti grigie e pavimento in legno massello medio
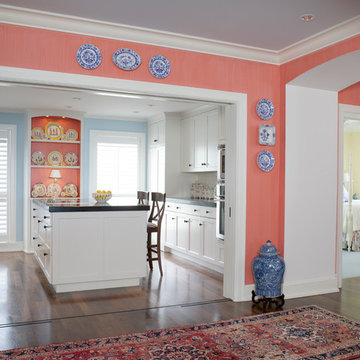
Esempio di un soggiorno tradizionale di medie dimensioni e chiuso con sala formale, pareti blu, parquet scuro e nessuna TV
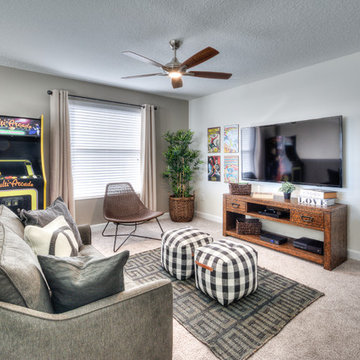
Ispirazione per un soggiorno tradizionale di medie dimensioni e chiuso con pareti grigie, moquette, nessun camino, TV a parete, sala giochi e pavimento grigio
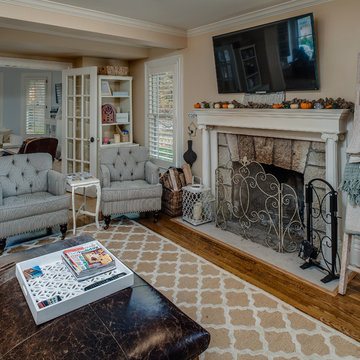
phoenix photographic
Immagine di un soggiorno chic di medie dimensioni e chiuso con pareti beige, pavimento in legno massello medio, camino classico, cornice del camino in pietra e TV a parete
Immagine di un soggiorno chic di medie dimensioni e chiuso con pareti beige, pavimento in legno massello medio, camino classico, cornice del camino in pietra e TV a parete

Esempio di un soggiorno tradizionale chiuso con sala formale, pareti grigie, camino bifacciale, cornice del camino in intonaco e pavimento nero
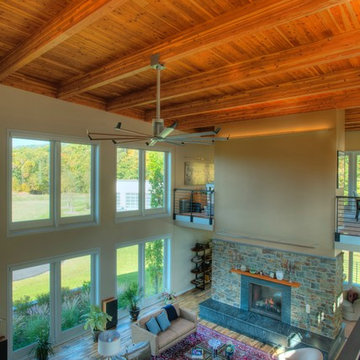
The best fire, the cleanest look, and an authentic masonry appearance. Escape to warmth and comfort with these captivating, functional, multi-sided gas fireplaces, which provide a stunning focal point in any room. // Photo by: Red Sky Visual
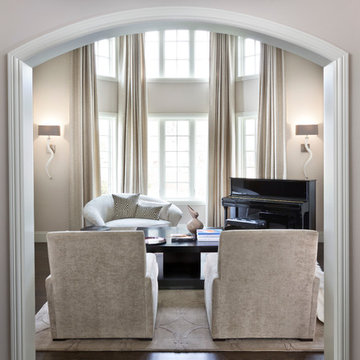
With a restful palette of off-white, cream, taupe, soft grey and black, this living room offers an elegant, yet welcoming, place for family to hang out, read books, play games and listen to music.
Photo: Martin Vecchio
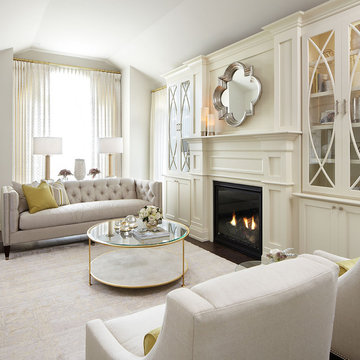
Photo Credit: Kelly Horkoff; K West Images
Ispirazione per un grande soggiorno tradizionale chiuso con sala formale, pareti bianche, parquet scuro, camino classico, cornice del camino in legno, nessuna TV e pavimento marrone
Ispirazione per un grande soggiorno tradizionale chiuso con sala formale, pareti bianche, parquet scuro, camino classico, cornice del camino in legno, nessuna TV e pavimento marrone

Foto di un soggiorno chic di medie dimensioni e chiuso con camino classico, cornice del camino in mattoni, pareti verdi, nessuna TV e pavimento in legno massello medio
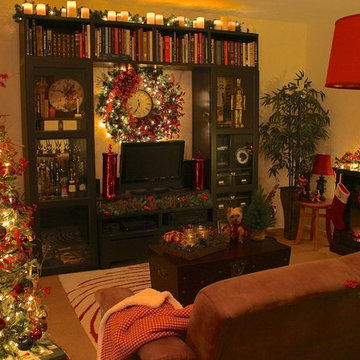
Holidays Reimagined turned this small space into a warm, traditional dwelling that was perfect for the cold winters of Los Angeles. Complete with their plug-in fireplace and dark wood finishes, it was an easy task for us.
Battery operated candles and votives were added as a topper to the entertainment center to create a warm feeling and tie into the flame effect from the fireplace.
Keeping all the lamps at a dim level in the room gives the illusion that all of the holiday lighting is making the room glow.
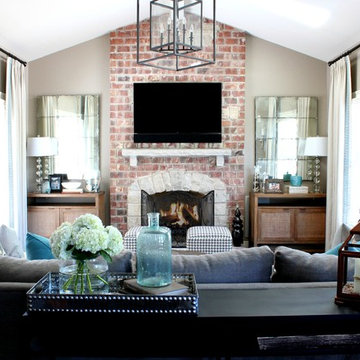
This family/hearth room is just off the magnificent kitchen and is home to an updated look of its own. New hardwood flooring, lighting and mantle and the background for the custom furniture and window treatments. The family now spends most of its time here.
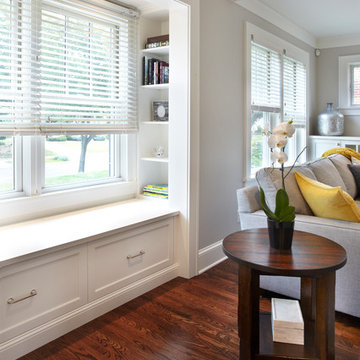
Troy Gustafson
Esempio di un soggiorno classico di medie dimensioni e chiuso con pareti grigie, pavimento in legno massello medio, camino classico, cornice del camino piastrellata e TV a parete
Esempio di un soggiorno classico di medie dimensioni e chiuso con pareti grigie, pavimento in legno massello medio, camino classico, cornice del camino piastrellata e TV a parete

Benjamin Hill Photography
Immagine di un ampio soggiorno tradizionale chiuso con pavimento in legno massello medio, camino classico, cornice del camino in pietra, sala formale, pareti grigie, nessuna TV e pavimento marrone
Immagine di un ampio soggiorno tradizionale chiuso con pavimento in legno massello medio, camino classico, cornice del camino in pietra, sala formale, pareti grigie, nessuna TV e pavimento marrone
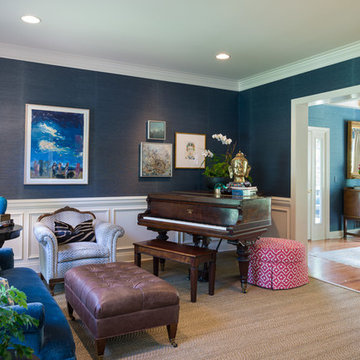
We turned one open space into two distinct spaces. The home owner opted to have the pianist face away from the room in order to allow for more seating. The goal was to enhance the home owners suite of inherited wood furniture by adding color and art. Interior Design by AJ Margulis Interiors. Photos by Paul Bartholomew
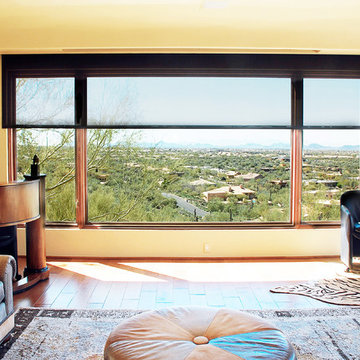
Foto di un soggiorno chic di medie dimensioni e chiuso con pareti gialle, pavimento in legno massello medio, sala formale, nessun camino, nessuna TV e pavimento marrone
Soggiorni classici chiusi - Foto e idee per arredare
7