Soggiorni chiusi con tappeto - Foto e idee per arredare
Filtra anche per:
Budget
Ordina per:Popolari oggi
121 - 140 di 894 foto
1 di 3
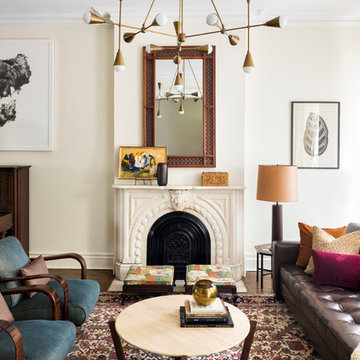
Photo by Adam Kane Macchia
Esempio di un soggiorno tradizionale di medie dimensioni e chiuso con sala formale, pareti beige, camino classico, parquet scuro, cornice del camino in metallo, nessuna TV, pavimento marrone e tappeto
Esempio di un soggiorno tradizionale di medie dimensioni e chiuso con sala formale, pareti beige, camino classico, parquet scuro, cornice del camino in metallo, nessuna TV, pavimento marrone e tappeto
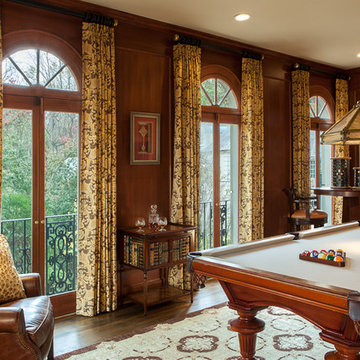
Galie Photography
Immagine di un soggiorno classico chiuso e di medie dimensioni con parquet scuro, pareti marroni, nessun camino, nessuna TV, pavimento marrone e tappeto
Immagine di un soggiorno classico chiuso e di medie dimensioni con parquet scuro, pareti marroni, nessun camino, nessuna TV, pavimento marrone e tappeto
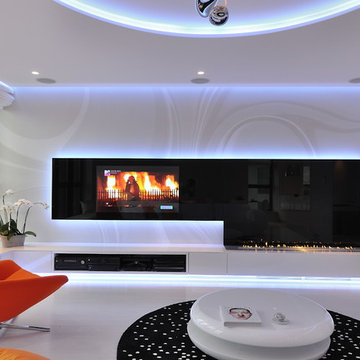
Fire Line Automatic 3 is the most intelligent and luxurious bio fireplace available today. Driven by state of the art technology it combines the stylish beauty of a traditional fireplace with the fresh approach of modern innovation.
This one of a kind, intelligent solution allows you to create an endless line of fire by connecting multiple units that can be controlled with any smart device through a Wi-Fi system. If this isn’t enough FLA3 can also be connected to any Smart Home System offering you the ultimate in design, safety and comfort.
Marcin Konopka from MSWW
http://youtu.be/Qs2rMe-Rx2c
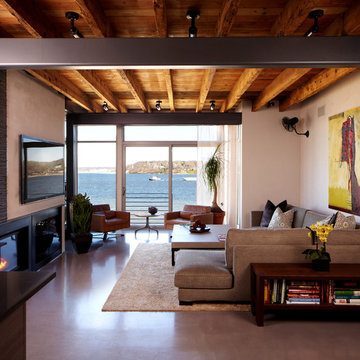
Professional interior shots by Phillip Ennis Photography, exterior shots provided by Architect's firm.
Idee per un grande soggiorno moderno chiuso con pavimento in cemento, pareti marroni, camino classico, TV a parete e tappeto
Idee per un grande soggiorno moderno chiuso con pavimento in cemento, pareti marroni, camino classico, TV a parete e tappeto
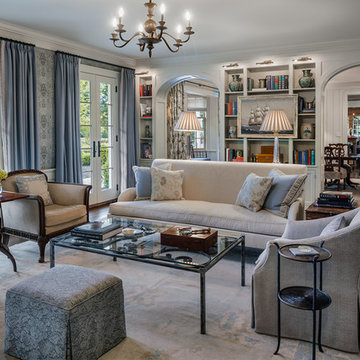
Esempio di un soggiorno classico chiuso con libreria, pareti blu, parquet scuro, pavimento marrone e tappeto
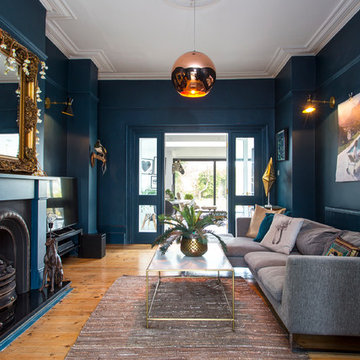
Royal Blue reception room - Jonathan Shilton
Ispirazione per un soggiorno bohémian di medie dimensioni e chiuso con pareti blu, parquet chiaro, camino classico, cornice del camino in metallo, TV autoportante, pavimento beige, sala formale e tappeto
Ispirazione per un soggiorno bohémian di medie dimensioni e chiuso con pareti blu, parquet chiaro, camino classico, cornice del camino in metallo, TV autoportante, pavimento beige, sala formale e tappeto

Designer details abound in this custom 2-story home with craftsman style exterior complete with fiber cement siding, attractive stone veneer, and a welcoming front porch. In addition to the 2-car side entry garage with finished mudroom, a breezeway connects the home to a 3rd car detached garage. Heightened 10’ceilings grace the 1st floor and impressive features throughout include stylish trim and ceiling details. The elegant Dining Room to the front of the home features a tray ceiling and craftsman style wainscoting with chair rail. Adjacent to the Dining Room is a formal Living Room with cozy gas fireplace. The open Kitchen is well-appointed with HanStone countertops, tile backsplash, stainless steel appliances, and a pantry. The sunny Breakfast Area provides access to a stamped concrete patio and opens to the Family Room with wood ceiling beams and a gas fireplace accented by a custom surround. A first-floor Study features trim ceiling detail and craftsman style wainscoting. The Owner’s Suite includes craftsman style wainscoting accent wall and a tray ceiling with stylish wood detail. The Owner’s Bathroom includes a custom tile shower, free standing tub, and oversized closet.
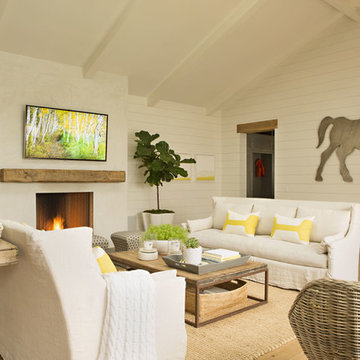
Ispirazione per un soggiorno country chiuso con pareti bianche, parquet chiaro, camino classico, TV a parete, pavimento beige e tappeto

These homeowners really wanted a full garage space where they could house their cars. Their one car garage was overflowing as a storage space and they felt this space could be better used by their growing children as a game room. We converted the garage space into a game room that opens both to the patio and to the driveway. We built a brand new garage with plenty of room for their 2 cars and storage for all their sporting gear! The homeowners chose to install a large timber bar on the wall outside that is perfect for entertaining! The design and exterior has these homeowners feeling like the new garage had been a part of their 1958 home all along! Design by Hatfield Builders & Remodelers | Photography by Versatile Imaging
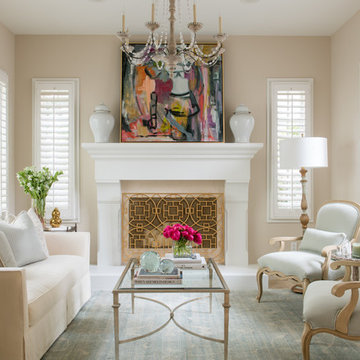
Immagine di un soggiorno chic di medie dimensioni e chiuso con pareti beige, camino classico, nessuna TV, cornice del camino in legno, sala formale e tappeto
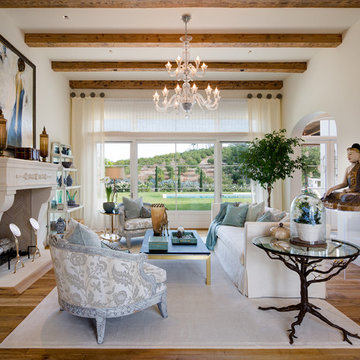
Luxury living room design in Rancho Santa Fe full of light. Interior lighting, custom window treatments, upholstered furniture, and the finest accessories. Interior designer Susan Spath. High end furniture and accessories from Kern & Co.
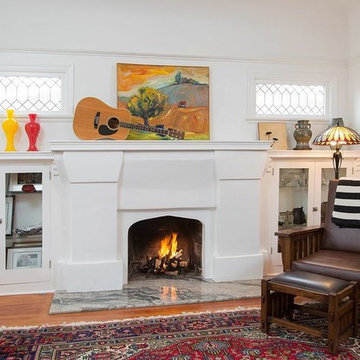
Ispirazione per un soggiorno american style chiuso con pareti bianche, pavimento in legno massello medio, camino classico e tappeto
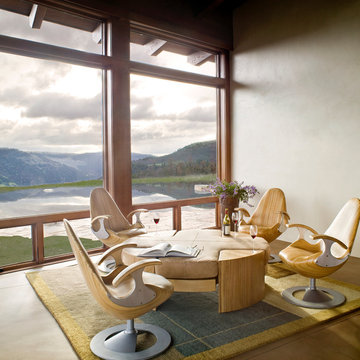
The reflecting pool visually drops over the edge of the landscape. Furniture designed by the Architect. Photo: Gibeon Photography
Esempio di un soggiorno minimal di medie dimensioni e chiuso con pavimento in cemento, pareti beige, nessun camino, nessuna TV e tappeto
Esempio di un soggiorno minimal di medie dimensioni e chiuso con pavimento in cemento, pareti beige, nessun camino, nessuna TV e tappeto
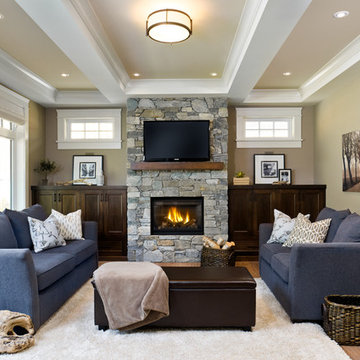
Joshua Lawrence Studios, Inc.
Idee per un soggiorno chic chiuso con pareti beige, pavimento in legno massello medio, camino classico, cornice del camino in pietra, TV a parete e tappeto
Idee per un soggiorno chic chiuso con pareti beige, pavimento in legno massello medio, camino classico, cornice del camino in pietra, TV a parete e tappeto
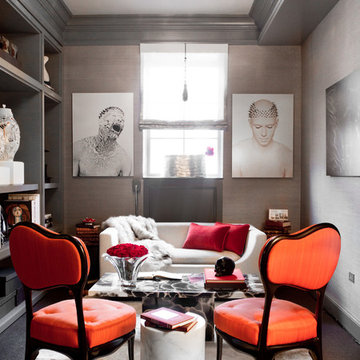
Rachel Laxer Interiors, Sitting Room
Holiday: Valentine's Day
Photo: Rikki Snyder © 2013 Houzz
Esempio di un piccolo soggiorno bohémian chiuso con nessuna TV e tappeto
Esempio di un piccolo soggiorno bohémian chiuso con nessuna TV e tappeto
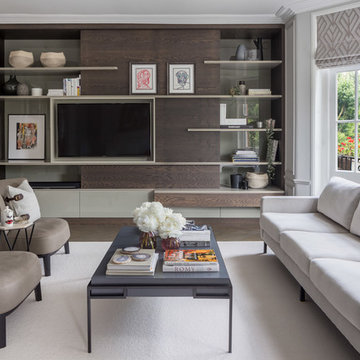
Idee per un soggiorno design di medie dimensioni e chiuso con pareti grigie, parquet scuro, TV a parete, pavimento marrone e tappeto
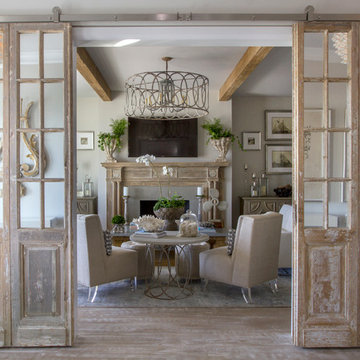
Immagine di un soggiorno shabby-chic style chiuso con pareti grigie, parquet chiaro, camino classico, TV a parete e tappeto
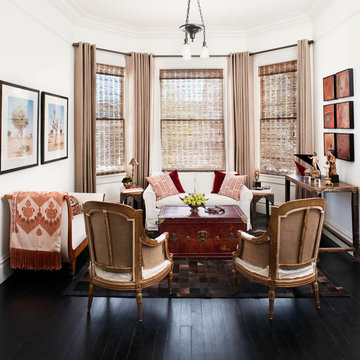
Photos by Drew Kelly
Ispirazione per un soggiorno eclettico di medie dimensioni e chiuso con sala formale, pareti bianche, parquet scuro, nessun camino, nessuna TV e tappeto
Ispirazione per un soggiorno eclettico di medie dimensioni e chiuso con sala formale, pareti bianche, parquet scuro, nessun camino, nessuna TV e tappeto
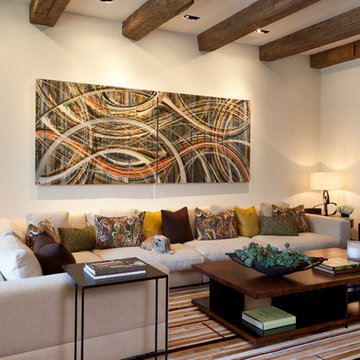
Ispirazione per un ampio soggiorno minimal chiuso con pareti bianche, parquet scuro e tappeto
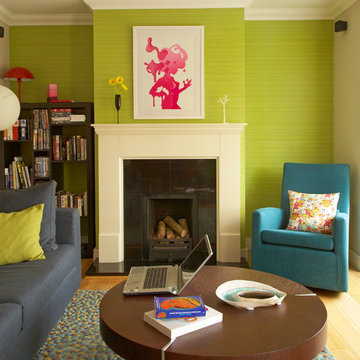
Barbara Egan - Reportage Photography
Ispirazione per un soggiorno eclettico di medie dimensioni e chiuso con pareti verdi, pavimento in legno massello medio, camino classico e tappeto
Ispirazione per un soggiorno eclettico di medie dimensioni e chiuso con pareti verdi, pavimento in legno massello medio, camino classico e tappeto
Soggiorni chiusi con tappeto - Foto e idee per arredare
7