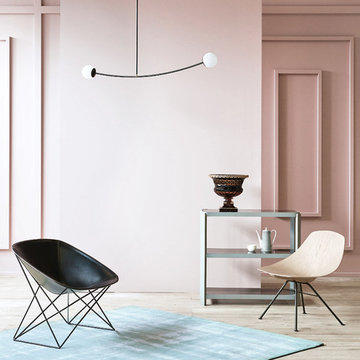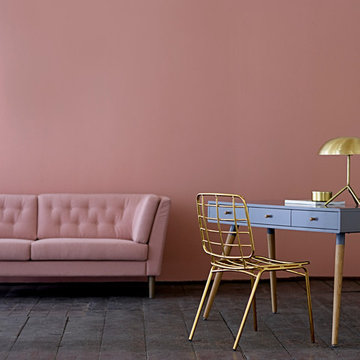Soggiorni chiusi con pareti rosa - Foto e idee per arredare
Filtra anche per:
Budget
Ordina per:Popolari oggi
101 - 120 di 631 foto
1 di 3
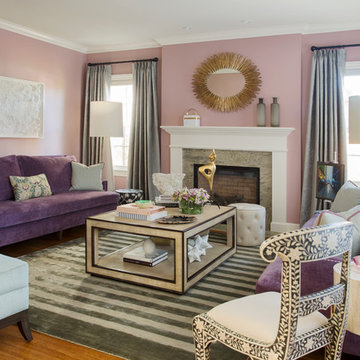
Foto di un soggiorno classico di medie dimensioni e chiuso con sala formale, pareti rosa, pavimento in legno massello medio, camino classico, cornice del camino in pietra e nessuna TV
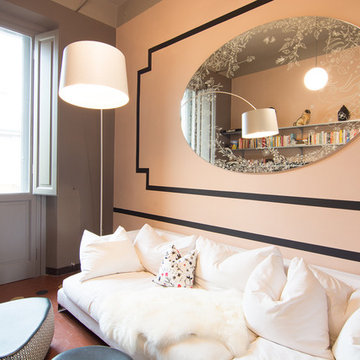
RBS Photo
Esempio di un piccolo soggiorno classico chiuso con libreria, pareti rosa, pavimento in terracotta e TV autoportante
Esempio di un piccolo soggiorno classico chiuso con libreria, pareti rosa, pavimento in terracotta e TV autoportante
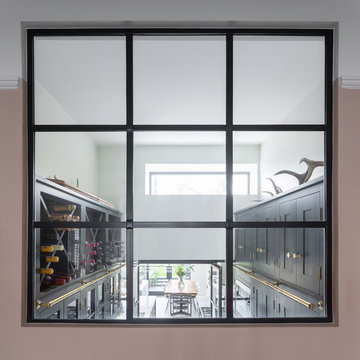
Peter Landers
Foto di un soggiorno minimal di medie dimensioni e chiuso con pareti rosa, pavimento in legno massello medio, camino classico, cornice del camino piastrellata e TV a parete
Foto di un soggiorno minimal di medie dimensioni e chiuso con pareti rosa, pavimento in legno massello medio, camino classico, cornice del camino piastrellata e TV a parete
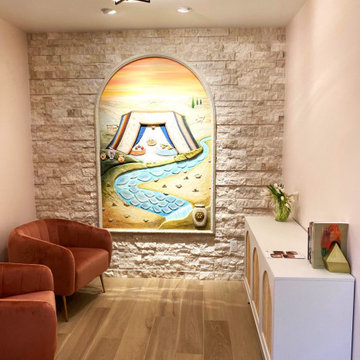
The reception room feels cozy, with subtle references to Jerusalem. Velvet chairs, buffet with wood caning, and colorful art add personality.
Ispirazione per un piccolo soggiorno mediterraneo chiuso con sala formale, pareti rosa, pavimento in gres porcellanato, nessun camino, nessuna TV, pavimento marrone e pareti in mattoni
Ispirazione per un piccolo soggiorno mediterraneo chiuso con sala formale, pareti rosa, pavimento in gres porcellanato, nessun camino, nessuna TV, pavimento marrone e pareti in mattoni
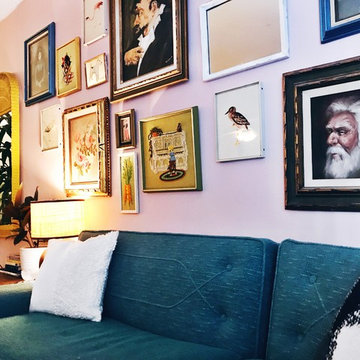
Ispirazione per un soggiorno bohémian di medie dimensioni e chiuso con pareti rosa, pavimento in legno massello medio, nessun camino, TV a parete e pavimento marrone
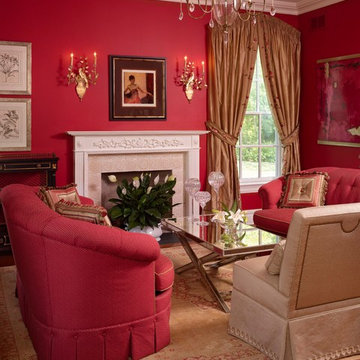
David Van Scott
Ispirazione per un soggiorno classico di medie dimensioni e chiuso con sala formale, pareti rosa, pavimento in legno massello medio, camino classico, cornice del camino piastrellata, nessuna TV e pavimento marrone
Ispirazione per un soggiorno classico di medie dimensioni e chiuso con sala formale, pareti rosa, pavimento in legno massello medio, camino classico, cornice del camino piastrellata, nessuna TV e pavimento marrone
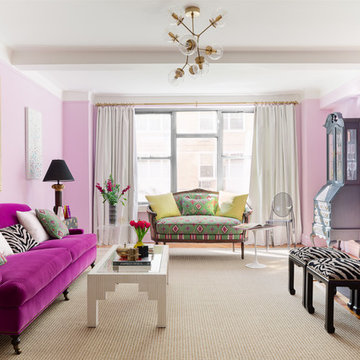
daniel wang
Immagine di un soggiorno bohémian di medie dimensioni e chiuso con pareti rosa, pavimento in legno massello medio, camino classico, cornice del camino in mattoni, pavimento marrone e nessuna TV
Immagine di un soggiorno bohémian di medie dimensioni e chiuso con pareti rosa, pavimento in legno massello medio, camino classico, cornice del camino in mattoni, pavimento marrone e nessuna TV
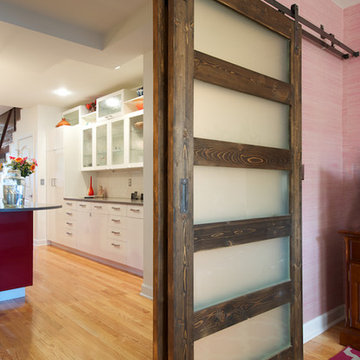
This client came to us with a unique challenge: create a modern design that matches her fun and funky personality but to make it as "green" and chemical free as possible. We rose to the challenge, researching the best options for sustainable, green and chemical free furnishings. The upholstery pieces are made from sustainable and chemical free materials, the dining table is made of sustainable wood with a chemical free finish. The rugs are from a fair-trade company that supports education for women in India. The client had hired a Feng Shui expert to provide her with a report which we used to design the space. The wallpaper behind the living room sofa is custom designed and custom-made. It is a map made up of hundred of small photos that the homeowner provided to us. It represents the area in her home that will bring travel and connect her to the people she loves. The large, colorful art piece in the dining area is hung in the area of the home that will bring joy around family and children. The hearts and pink/red colored wallpaper in the den will evoke love and relationships.
The client has a colorful, fun personality and we wanted to infuse the design with it. A white backdrop allows all of the pinks, reds, navy blues and turquoises to pop, creating a lively, modern feeling. The textures in the floor and wall coverings and in the fabrics create a lived in, collected feeling and add a touch of bohemian chic style. The new modern cable and walnut stair banister is in keeping with the original modern feel of the row house and keeps the narrow staircase from feeling tight and closed in.
This was a fun, creative and unique project for us. This particular client was one of Olamar's first clients eight years ago when we first opened our doors. At that time the house was nothing but a condemned shell that the client renovated, with our assistance. At that time we designed the kitchen, which is still in excellent condition and still looks amazing!
Photographer: Greg Tinius
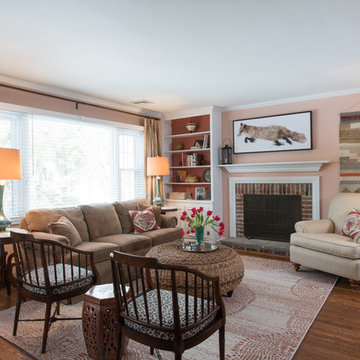
Jon Friedrich
Immagine di un soggiorno tradizionale di medie dimensioni e chiuso con pavimento in legno massello medio, camino classico, cornice del camino in mattoni, sala formale e pareti rosa
Immagine di un soggiorno tradizionale di medie dimensioni e chiuso con pavimento in legno massello medio, camino classico, cornice del camino in mattoni, sala formale e pareti rosa
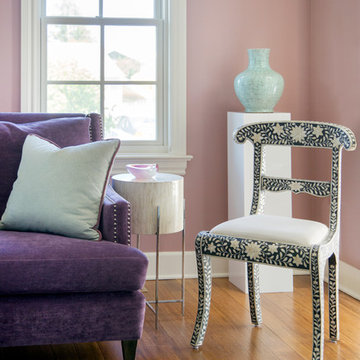
Foto di un soggiorno classico di medie dimensioni e chiuso con sala formale, pareti rosa, pavimento in legno massello medio, camino classico, cornice del camino in pietra e nessuna TV
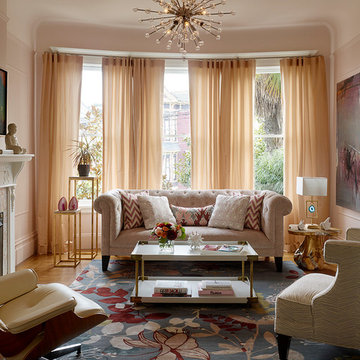
The living room features a custom area rug inspired by the client’s own painting over the fireplace mantel. The blush tufted sofa, walls and silk panels at the window create a peaceful backdrop for some of the livelier accents.
Photo: Matthew Millman
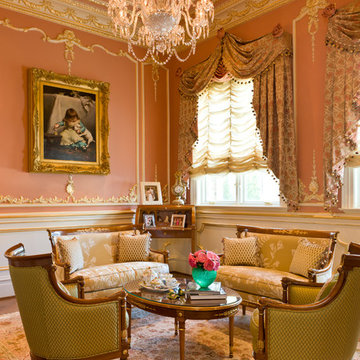
Gordon Beall
Esempio di un grande soggiorno vittoriano chiuso con sala formale, pareti rosa, pavimento in legno massello medio, nessun camino e nessuna TV
Esempio di un grande soggiorno vittoriano chiuso con sala formale, pareti rosa, pavimento in legno massello medio, nessun camino e nessuna TV
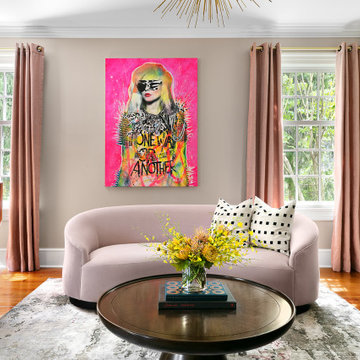
Formal Living Room/Piano Lounge with a Pop of Color.
Immagine di un soggiorno minimalista di medie dimensioni e chiuso con sala formale, pareti rosa, pavimento in legno massello medio e camino classico
Immagine di un soggiorno minimalista di medie dimensioni e chiuso con sala formale, pareti rosa, pavimento in legno massello medio e camino classico
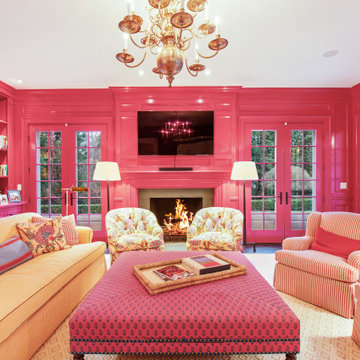
Idee per un soggiorno classico chiuso con pareti rosa, parquet scuro, camino classico e TV a parete
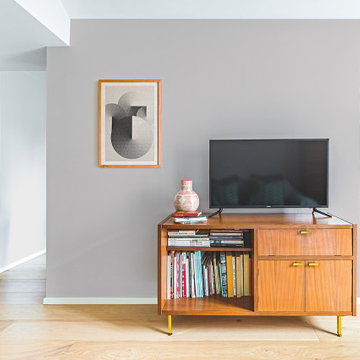
Il salottino dedicato alla zona lettura e televisione è direttamente collegato con il soggiorno.
Immagine di un soggiorno moderno di medie dimensioni e chiuso con libreria, parquet chiaro, con abbinamento di mobili antichi e moderni e pareti rosa
Immagine di un soggiorno moderno di medie dimensioni e chiuso con libreria, parquet chiaro, con abbinamento di mobili antichi e moderni e pareti rosa
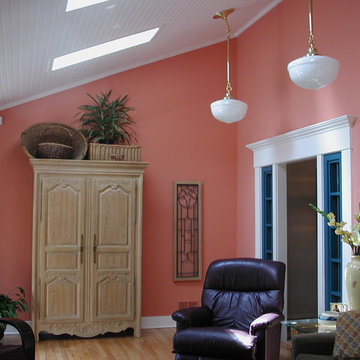
THE CORAL COLOR SCHEME CONTINUES in the family room.
BEAD BOARD ADDS TEXTURE to the sloped ceiling and matches paneling elsewhere in the house.
LARGE PENDANT LIGHT FIXTURES, proportionate to the room's scale, replaced outdated track lighting.
OPEN SCREENS THAT LOOK LIKE SIDELIGHTS flanking the framed opening repeat a theme.
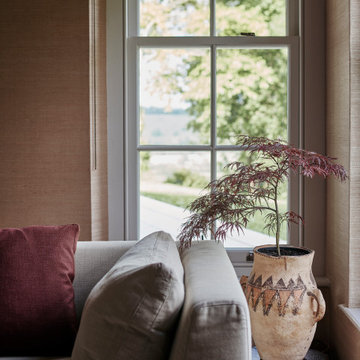
Foto di un soggiorno classico di medie dimensioni e chiuso con pareti rosa, moquette, stufa a legna, cornice del camino in pietra e TV autoportante
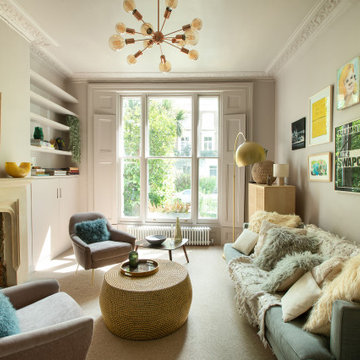
It was a real pleasure to work with these clients to create a fusion of East Coast USA and Morocco in this North London Flat.
A modest architectural intervention of rebuilding the rear extension on lower ground and creating a first floor bathroom over the same footprint.
The project combines modern-eclectic interior design with twenty century vintage classics.
The colour scheme of pinks, greens and coppers create a vibrant palette that sits comfortably within this period property.
Soggiorni chiusi con pareti rosa - Foto e idee per arredare
6
