Soggiorni chiusi con pareti rosa - Foto e idee per arredare
Filtra anche per:
Budget
Ordina per:Popolari oggi
21 - 40 di 631 foto
1 di 3
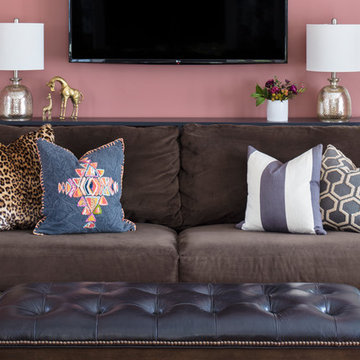
Interior design by ContentedInteriors.com
Photography by GordonGregoryPhoto.com
Florals by WildFleurette.com
Immagine di un soggiorno chic di medie dimensioni e chiuso con pareti rosa, moquette, nessun camino, TV a parete e pavimento beige
Immagine di un soggiorno chic di medie dimensioni e chiuso con pareti rosa, moquette, nessun camino, TV a parete e pavimento beige

The room is designed with the palette of a Conch shell in mind. Pale pink silk-look wallpaper lines the walls, while a Florentine inspired watercolor mural adorns the ceiling and backsplash of the custom built bookcases.
A French caned daybed centers the room-- a place to relax and take an afternoon nap, while a silk velvet clad chaise is ideal for reading.
Books of natural wonders adorn the lacquered oak table in the corner. A vintage mirror coffee table reflects the light. Shagreen end tables add a bit of texture befitting the coastal atmosphere.
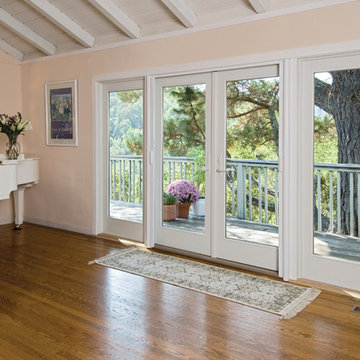
Create a wall of windows and doors and maximize the natural light in your home. Featured here are hinged French patio doors.
Esempio di un grande soggiorno stile shabby chiuso con sala formale, pareti rosa, pavimento in legno massello medio, nessun camino, nessuna TV e pavimento marrone
Esempio di un grande soggiorno stile shabby chiuso con sala formale, pareti rosa, pavimento in legno massello medio, nessun camino, nessuna TV e pavimento marrone
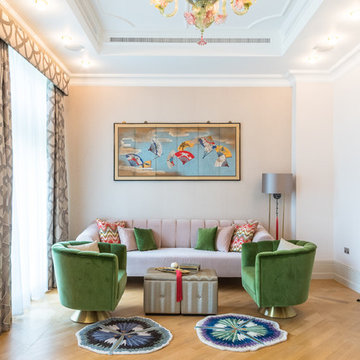
Kopal Jaitly
Ispirazione per un soggiorno eclettico di medie dimensioni e chiuso con sala formale, pareti rosa, pavimento in legno massello medio e pavimento marrone
Ispirazione per un soggiorno eclettico di medie dimensioni e chiuso con sala formale, pareti rosa, pavimento in legno massello medio e pavimento marrone
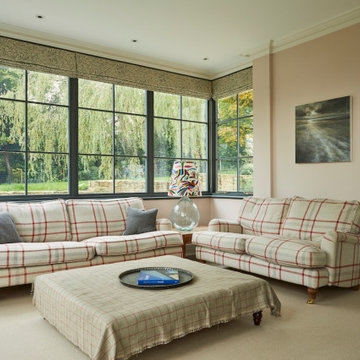
This comfortable garden room has windows along two sides, and adjoins the kitchen/dining room.
Idee per un soggiorno chic di medie dimensioni e chiuso con pareti rosa, moquette e pavimento beige
Idee per un soggiorno chic di medie dimensioni e chiuso con pareti rosa, moquette e pavimento beige
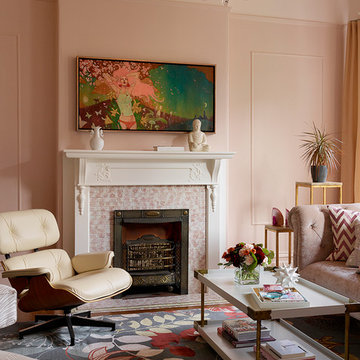
Blush colored walls and a period fireplace with original pink tiles create a soft backdrop for a Chesterfield sofa and patterned club chair, which honor the early 1900s space while giving it a touch of glamour.
Photo: Matthew Millman
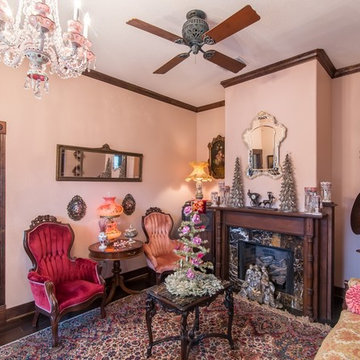
Esempio di un grande soggiorno vittoriano chiuso con sala formale, pareti rosa, parquet scuro, camino classico, cornice del camino in pietra, nessuna TV e pavimento marrone
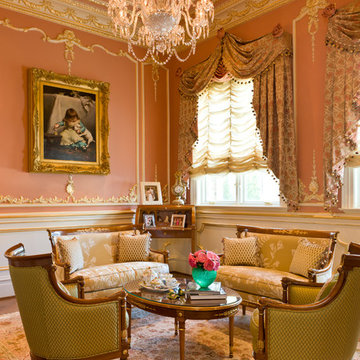
Gordon Beall
Esempio di un grande soggiorno vittoriano chiuso con sala formale, pareti rosa, pavimento in legno massello medio, nessun camino e nessuna TV
Esempio di un grande soggiorno vittoriano chiuso con sala formale, pareti rosa, pavimento in legno massello medio, nessun camino e nessuna TV
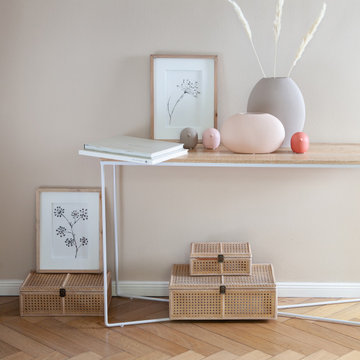
Diese Einrichtung könnte sowohl im Eingangsbereich / Flur als auch im Wohnbereich ihren Platz finden. Aufbewahrungsmöglichkeiten mit Wiener Geflecht und Accessoires ergänzen sich perfekt. Der Boden aus Eiche schwingt die Brücke zwischen Moderne und Klassik.
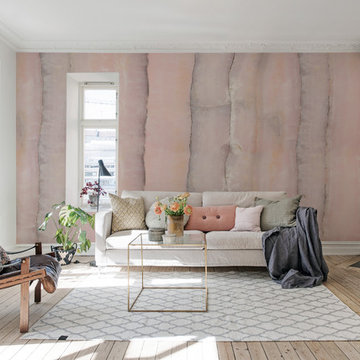
Immagine di un soggiorno scandinavo chiuso con sala formale, pareti rosa, parquet chiaro, camino ad angolo, cornice del camino in pietra e pavimento beige
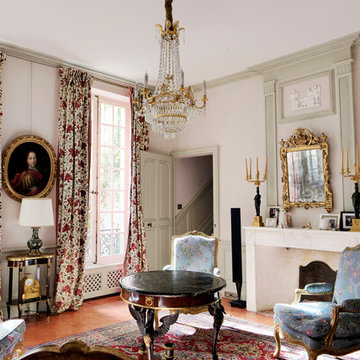
Ispirazione per un grande soggiorno vittoriano chiuso con sala formale, pareti rosa, pavimento in gres porcellanato, camino classico, cornice del camino in intonaco e pavimento bianco

The focal point of this bright and welcoming living room is the stunning reclaimed fireplace with working open fire. The convex mirror above serves to accentuate the focus on the chimney and fireplace when there is no fire lit.
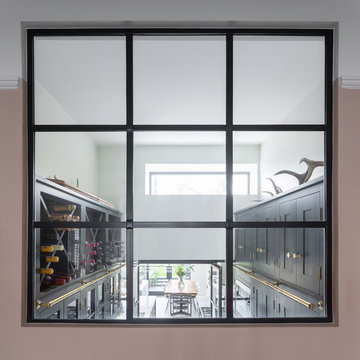
Peter Landers
Foto di un soggiorno minimal di medie dimensioni e chiuso con pareti rosa, pavimento in legno massello medio, camino classico, cornice del camino piastrellata e TV a parete
Foto di un soggiorno minimal di medie dimensioni e chiuso con pareti rosa, pavimento in legno massello medio, camino classico, cornice del camino piastrellata e TV a parete
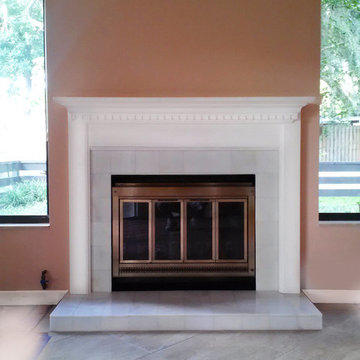
Etien T.
Foto di un soggiorno contemporaneo di medie dimensioni e chiuso con pareti rosa, pavimento in gres porcellanato, camino classico e cornice del camino in pietra
Foto di un soggiorno contemporaneo di medie dimensioni e chiuso con pareti rosa, pavimento in gres porcellanato, camino classico e cornice del camino in pietra
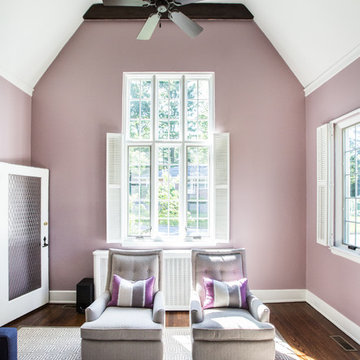
Andy Foster Photography
Idee per un soggiorno classico di medie dimensioni e chiuso con sala formale, pareti rosa, parquet scuro, camino classico, cornice del camino in pietra, TV a parete e pavimento marrone
Idee per un soggiorno classico di medie dimensioni e chiuso con sala formale, pareti rosa, parquet scuro, camino classico, cornice del camino in pietra, TV a parete e pavimento marrone

This second-story addition to an already 'picture perfect' Naples home presented many challenges. The main tension between adding the many 'must haves' the client wanted on their second floor, but at the same time not overwhelming the first floor. Working with David Benner of Safety Harbor Builders was key in the design and construction process – keeping the critical aesthetic elements in check. The owners were very 'detail oriented' and actively involved throughout the process. The result was adding 924 sq ft to the 1,600 sq ft home, with the addition of a large Bonus/Game Room, Guest Suite, 1-1/2 Baths and Laundry. But most importantly — the second floor is in complete harmony with the first, it looks as it was always meant to be that way.
©Energy Smart Home Plans, Safety Harbor Builders, Glenn Hettinger Photography
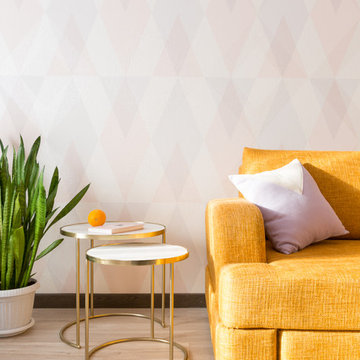
Елена Шакирова,Евгений Кузнецов
Immagine di un soggiorno design di medie dimensioni e chiuso con libreria, pareti rosa, pavimento in laminato, TV autoportante e pavimento beige
Immagine di un soggiorno design di medie dimensioni e chiuso con libreria, pareti rosa, pavimento in laminato, TV autoportante e pavimento beige
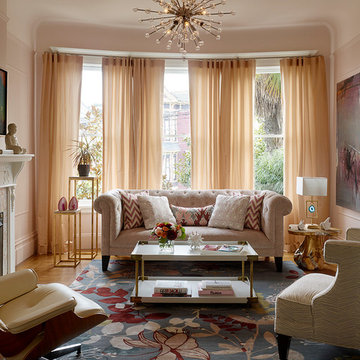
The living room features a custom area rug inspired by the client’s own painting over the fireplace mantel. The blush tufted sofa, walls and silk panels at the window create a peaceful backdrop for some of the livelier accents.
Photo: Matthew Millman
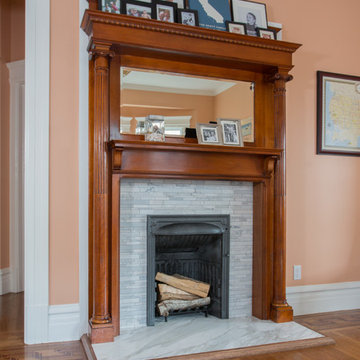
Initially, we were tasked with improving the façade of this grand old Colonial Revival home. We researched the period and local details so that new work would be appropriate and seamless. The project included new front stairs and trellis, a reconfigured front entry to bring it back to its original state, rebuilding of the driveway, and new landscaping. We later did a full interior remodel to bring back the original beauty of the home and expand into the attic.
Photography by Philip Kaake.
https://saikleyarchitects.com/portfolio/colonial-grand-stair-attic/
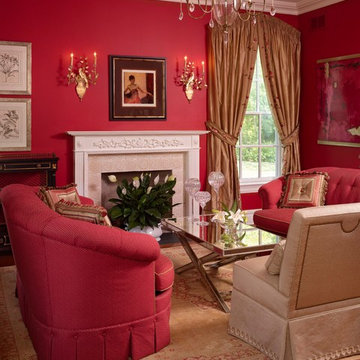
David Van Scott
Ispirazione per un soggiorno classico di medie dimensioni e chiuso con sala formale, pareti rosa, pavimento in legno massello medio, camino classico, cornice del camino piastrellata, nessuna TV e pavimento marrone
Ispirazione per un soggiorno classico di medie dimensioni e chiuso con sala formale, pareti rosa, pavimento in legno massello medio, camino classico, cornice del camino piastrellata, nessuna TV e pavimento marrone
Soggiorni chiusi con pareti rosa - Foto e idee per arredare
2