Soggiorni chiusi con camino sospeso - Foto e idee per arredare
Filtra anche per:
Budget
Ordina per:Popolari oggi
101 - 120 di 622 foto
1 di 3
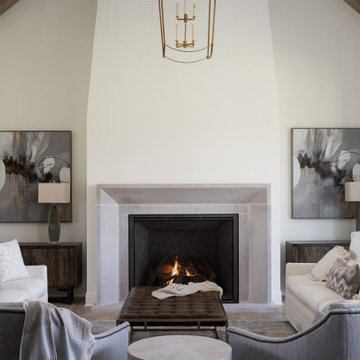
A neutral color palette punctuated by warm wood tones and large windows create a comfortable, natural environment that combines casual southern living with European coastal elegance. The 10-foot tall pocket doors leading to a covered porch were designed in collaboration with the architect for seamless indoor-outdoor living. Decorative house accents including stunning wallpapers, vintage tumbled bricks, and colorful walls create visual interest throughout the space. Beautiful fireplaces, luxury furnishings, statement lighting, comfortable furniture, and a fabulous basement entertainment area make this home a welcome place for relaxed, fun gatherings.
---
Project completed by Wendy Langston's Everything Home interior design firm, which serves Carmel, Zionsville, Fishers, Westfield, Noblesville, and Indianapolis.
For more about Everything Home, click here: https://everythinghomedesigns.com/
To learn more about this project, click here:
https://everythinghomedesigns.com/portfolio/aberdeen-living-bargersville-indiana/
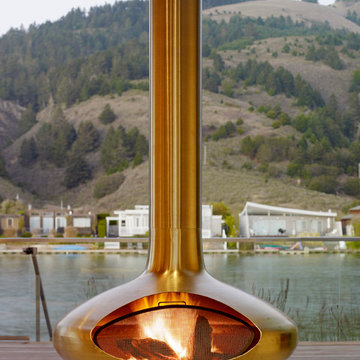
Located in Seadrift, a gated vacation community that originated in the 1950s at the tip of Stinson Beach
Photographer: Matthew Millman
Ispirazione per un piccolo soggiorno costiero chiuso con camino sospeso
Ispirazione per un piccolo soggiorno costiero chiuso con camino sospeso
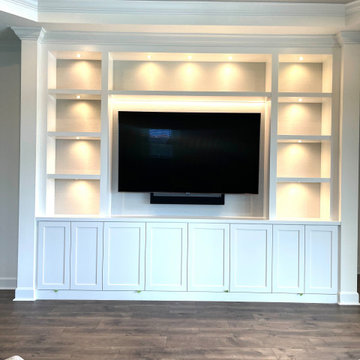
T.V. Built-In for living room.
Call 239-776-1116 to set up an appointment today!
Foto di un soggiorno moderno di medie dimensioni e chiuso con sala formale, camino sospeso, cornice del camino piastrellata e parete attrezzata
Foto di un soggiorno moderno di medie dimensioni e chiuso con sala formale, camino sospeso, cornice del camino piastrellata e parete attrezzata
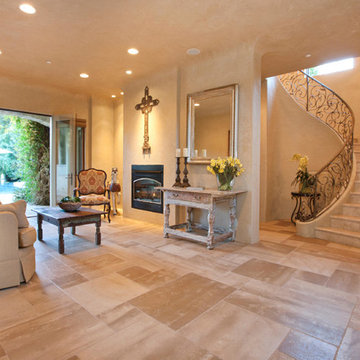
As you walk into the entry way you are overwhelmed by the warmth of the house because of the radiant heating, the soft warm colors and the natural light that seems to come from all directions.
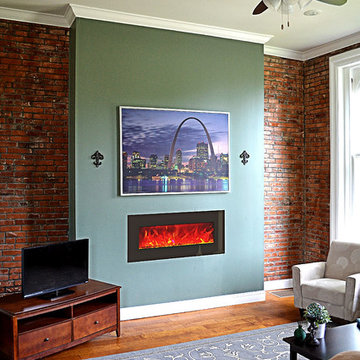
Esempio di un piccolo soggiorno chic chiuso con sala formale, pareti rosse, pavimento in legno massello medio, camino sospeso, cornice del camino in metallo, TV autoportante e pavimento beige
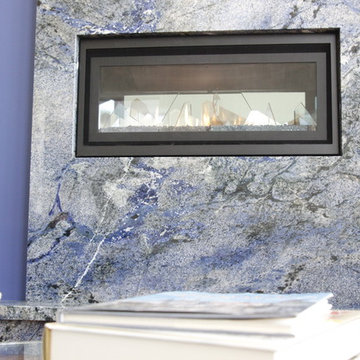
A full update of an existing home with new furnishings and finishes throughout the main floor. Located in the heart of Forrest Hill, this project was a real pleasure to work on. With stunning great rooms, and 20 foot ceilings, we had an outstanding framework to build upon. A new custom made fireplace was created to be the focal point of the living room. New paint and fixtures were carefully selected to enhance the ambiance of the dining room. Updates to the main entrance area, and the creation of a new bedroom and bathroom were excellent additions to this stunning home.
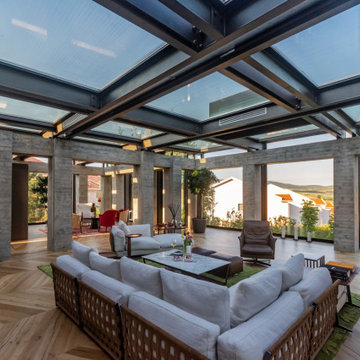
Esempio di un soggiorno industriale di medie dimensioni e chiuso con parquet chiaro, camino sospeso, cornice del camino in metallo e travi a vista
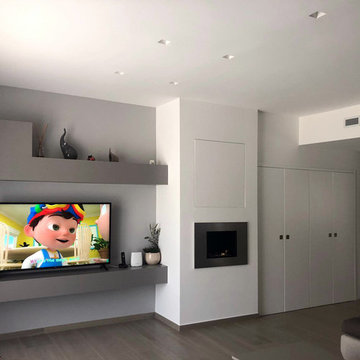
Foto di un piccolo soggiorno moderno chiuso con pareti grigie, pavimento in gres porcellanato, camino sospeso, cornice del camino in intonaco, parete attrezzata e pavimento multicolore
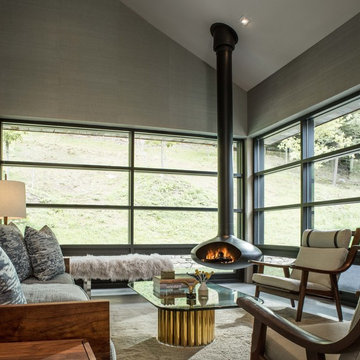
Esempio di un soggiorno minimal di medie dimensioni e chiuso con sala formale, pareti grigie, pavimento in cemento e camino sospeso
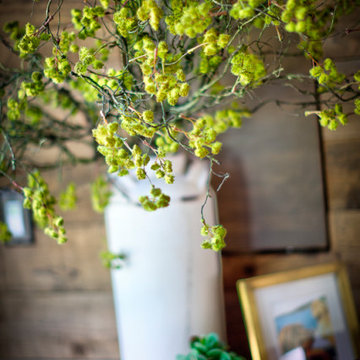
Living room in guest apartment
Idee per un grande soggiorno rustico chiuso con sala formale, pareti grigie, parquet scuro, camino sospeso, cornice del camino in pietra, TV a parete e pavimento marrone
Idee per un grande soggiorno rustico chiuso con sala formale, pareti grigie, parquet scuro, camino sospeso, cornice del camino in pietra, TV a parete e pavimento marrone
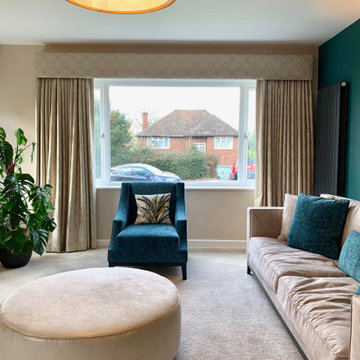
We wanted to create a warm and inviting living space with a more formal slant in this room. We loved the combination of the neutral colours and the pop of deep greens. We added beautiful fabrics and lighting to complete the scheme.
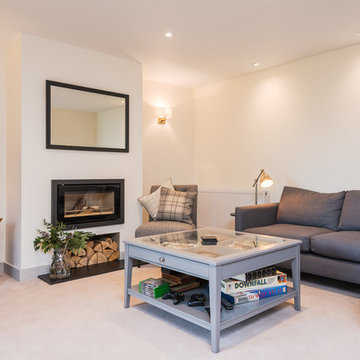
Immagine di un soggiorno minimal di medie dimensioni e chiuso con pareti bianche, moquette, camino sospeso, cornice del camino in metallo, TV autoportante e pavimento beige
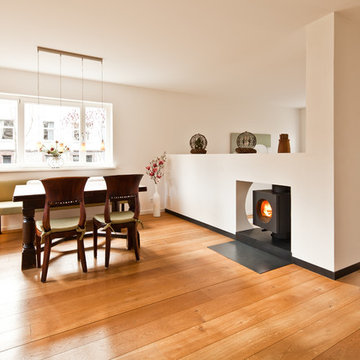
Blick vom Essbereich. Die Feuerstelle kann gedreht werden und ist immer da präsent, wo sein Besitzer ist. Feuerstelle: firetube burner six mit Drehadapter I Oberfläche: Kalkmarmorputz weiss I Funkenschutz: handverlesener Rohstahl, gebläut, gewachst.
Design I Entwurf I Ausführung: Ofensetzerei Neugebauer
© Ofensetzerei Neugebauer Kaminmanufaktur
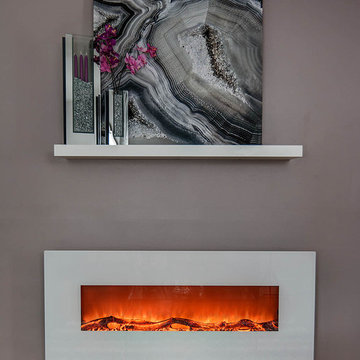
John McBay
Working with the client a total of 4 months. Decor budget for this project was estimated $7000. All new furniture in living room, dinning room and master bedroom. Remix worked around the clients financial schedule to design a space she loved.
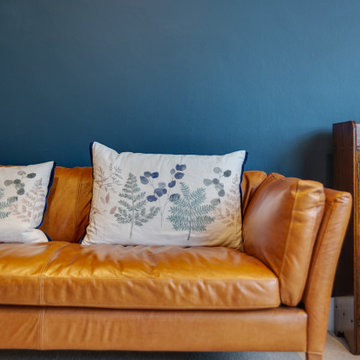
Here we have some great images from a ground floor extension and interior we completed over in North West London. The kitchen formed part of a full ground floor renovation and extension, with the kitchen being doubled in size and combined with a dining table leading to the out door area. At the end of the room the media unit was built bespoke to include a lounge area making the kitchen a complete family room for entertaining and relaxing in. Another room in the North west London ground floor renovation is this cosy living room, the bespoke storage unit built into the dividing wall between this room and the kitchen allows for an array of books and curios to be displayed and made a feature of. Coupled with the concealed units dispersed across the unit, the gloss white painted finish allows the vibrant blue paint and displayed objects to become the focus. Finished with beautiful tanned leather couches and LED lighting to make the room comfortable for reading and socialising.
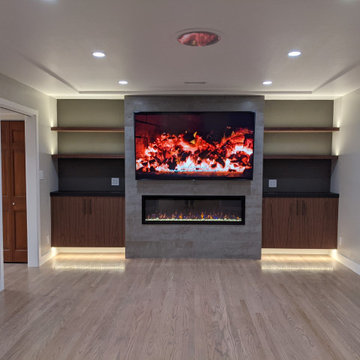
Designe-build by Kitchen Inspiration Inc.
Custom Walnut cabinetry
Electric Fireplace
Porcelain Tiles
Foto di un soggiorno moderno di medie dimensioni e chiuso con pareti marroni, parquet chiaro, camino sospeso, cornice del camino piastrellata, TV a parete e pavimento beige
Foto di un soggiorno moderno di medie dimensioni e chiuso con pareti marroni, parquet chiaro, camino sospeso, cornice del camino piastrellata, TV a parete e pavimento beige
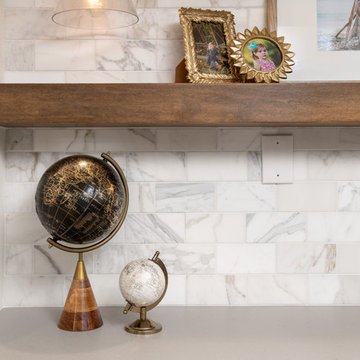
Detail of floating shelf and marble subway tile backsplash.
Idee per un soggiorno classico di medie dimensioni e chiuso con pareti bianche, pavimento in laminato, camino sospeso, cornice del camino in legno, TV a parete e pavimento marrone
Idee per un soggiorno classico di medie dimensioni e chiuso con pareti bianche, pavimento in laminato, camino sospeso, cornice del camino in legno, TV a parete e pavimento marrone
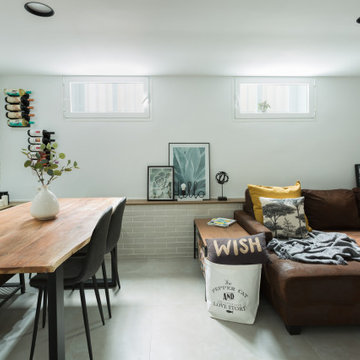
Este espacio, por debajo del nivel de calle, presentaba el reto de tener que mantener un reborde perimetral en toda la planta baja. Decidimos aprovechar ese reborde como soporte decorativo, a la vez que de apoyo estético en el salón. Jugamos con la madera para dar calidez al espacio e iluminación empotrada regulable en techo y pared de ladrillo visto. Además, una lámpara auxiliar en la esquina para dar luz ambiente en el salón.
Además hemos incorporado una chimenea eléctrica que brinda calidez al espacio.
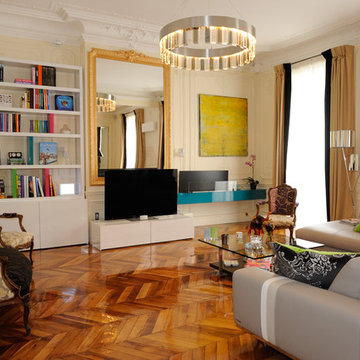
Salon
Esempio di un grande soggiorno classico chiuso con pareti beige, parquet chiaro, camino sospeso, cornice del camino in legno e TV autoportante
Esempio di un grande soggiorno classico chiuso con pareti beige, parquet chiaro, camino sospeso, cornice del camino in legno e TV autoportante
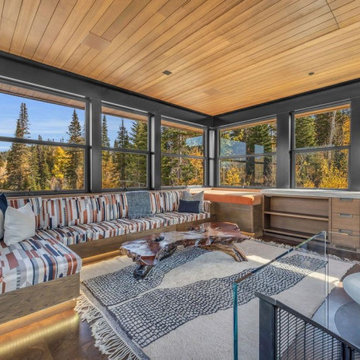
Referencing the forest-fire watchtowers found in national parks, this 19 x 19ft eagle's eye nest with wrap-around windows furnishes a cozy, panoramic perch to take in the views of the peaks and valleys of the Wasatch mountains.
Custom windows, doors, and hardware designed and furnished by Thermally Broken Steel USA.
Soggiorni chiusi con camino sospeso - Foto e idee per arredare
6