Soggiorni chiusi con boiserie - Foto e idee per arredare
Filtra anche per:
Budget
Ordina per:Popolari oggi
21 - 40 di 602 foto
1 di 3

Immagine di un grande soggiorno classico chiuso con sala formale, pareti gialle, pavimento in legno massello medio, camino classico, cornice del camino in pietra, TV nascosta, pavimento marrone, soffitto a cassettoni e boiserie

Living Room with entry and breakfast nook beyond. Stair to second floor
Foto di un soggiorno nordico di medie dimensioni e chiuso con sala formale, pareti bianche, pavimento in legno massello medio, camino bifacciale, cornice del camino piastrellata, nessuna TV, pavimento beige e boiserie
Foto di un soggiorno nordico di medie dimensioni e chiuso con sala formale, pareti bianche, pavimento in legno massello medio, camino bifacciale, cornice del camino piastrellata, nessuna TV, pavimento beige e boiserie

Foto di un soggiorno classico chiuso con sala giochi, angolo bar, pareti bianche, pavimento in legno massello medio, pavimento marrone, soffitto in legno, pareti in perlinato e boiserie

Immagine di un soggiorno stile shabby di medie dimensioni e chiuso con sala formale, pareti verdi, pavimento in legno massello medio, nessun camino, nessuna TV, pavimento marrone, travi a vista e boiserie
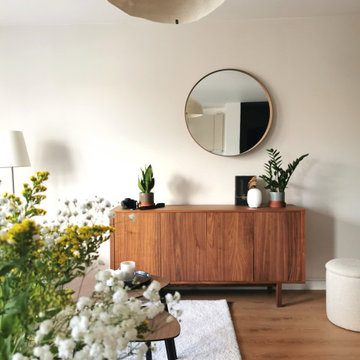
Coin salon du séjour avec un habillage mural moderne grâce à des tasseaux de bois en noyer aux propriétés absorbantes sonores . Une TV suspendue au dessus du meuble pour plus de légèreté et esthétisme. Un buffet moderne en noyer aux formes très rectilignes, contre carrées par un miroir rond biseauté au dessus pour équilibré les formes. Un pouf en tissus greige servant de rangement et pouvant être déplacé rapidement en fonction du nombre de convive et du besoin ; une suspension originale et artisanale en forme de Yourte et en feutrine pour de l'originalité et accentuer cette sensation douce et de cocon , suspendue au dessus des tables gigognes et du tapis blanc crème tout doux imitation laine.
Un coin musique avec le piano noir, amorti par un tapis naturel en jute ; une entrée de la pièce géométrique crée par un jeu de peinture cubique en vert pour créer du volume supplémentaire
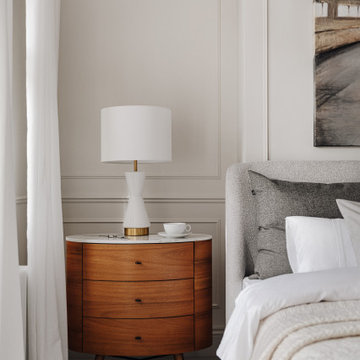
Maida Vale Apartment in Photos: A Visual Journey
Tucked away in the serene enclave of Maida Vale, London, lies an apartment that stands as a testament to the harmonious blend of eclectic modern design and traditional elegance, masterfully brought to life by Jolanta Cajzer of Studio 212. This transformative journey from a conventional space to a breathtaking interior is vividly captured through the lens of the acclaimed photographer, Tom Kurek, and further accentuated by the vibrant artworks of Kris Cieslak.
The apartment's architectural canvas showcases tall ceilings and a layout that features two cozy bedrooms alongside a lively, light-infused living room. The design ethos, carefully curated by Jolanta Cajzer, revolves around the infusion of bright colors and the strategic placement of mirrors. This thoughtful combination not only magnifies the sense of space but also bathes the apartment in a natural light that highlights the meticulous attention to detail in every corner.
Furniture selections strike a perfect harmony between the vivacity of modern styles and the grace of classic elegance. Artworks in bold hues stand in conversation with timeless timber and leather, creating a rich tapestry of textures and styles. The inclusion of soft, plush furnishings, characterized by their modern lines and chic curves, adds a layer of comfort and contemporary flair, inviting residents and guests alike into a warm embrace of stylish living.
Central to the living space, Kris Cieslak's artworks emerge as focal points of colour and emotion, bridging the gap between the tangible and the imaginative. Featured prominently in both the living room and bedroom, these paintings inject a dynamic vibrancy into the apartment, mirroring the life and energy of Maida Vale itself. The art pieces not only complement the interior design but also narrate a story of inspiration and creativity, making the apartment a living gallery of modern artistry.
Photographed with an eye for detail and a sense of spatial harmony, Tom Kurek's images capture the essence of the Maida Vale apartment. Each photograph is a window into a world where design, art, and light converge to create an ambience that is both visually stunning and deeply comforting.
This Maida Vale apartment is more than just a living space; it's a showcase of how contemporary design, when intertwined with artistic expression and captured through skilled photography, can create a home that is both a sanctuary and a source of inspiration. It stands as a beacon of style, functionality, and artistic collaboration, offering a warm welcome to all who enter.
Hashtags:
#JolantaCajzerDesign #TomKurekPhotography #KrisCieslakArt #EclecticModern #MaidaValeStyle #LondonInteriors #BrightAndBold #MirrorMagic #SpaceEnhancement #ModernMeetsTraditional #VibrantLivingRoom #CozyBedrooms #ArtInDesign #DesignTransformation #UrbanChic #ClassicElegance #ContemporaryFlair #StylishLiving #TrendyInteriors #LuxuryHomesLondon
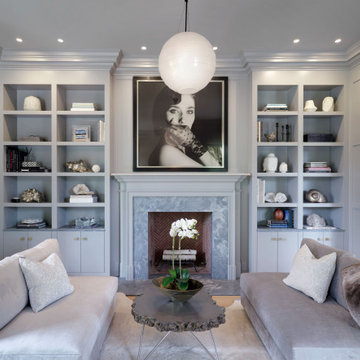
Foto di un grande soggiorno tradizionale chiuso con pareti grigie, camino classico, cornice del camino piastrellata, nessuna TV e boiserie
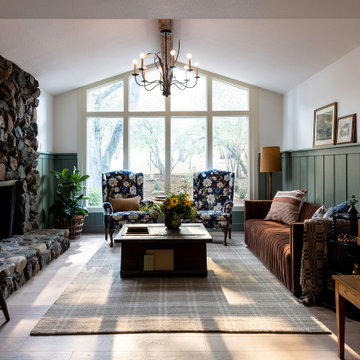
Cabin inspired living room with stone fireplace, dark olive green wainscoting walls, a brown velvet couch, twin blue floral oversized chairs, plaid rug, a dark wood coffee table, and antique chandelier lighting.
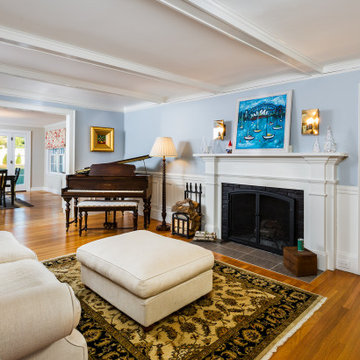
This elegant living room with custom fireplace surround and wainscoting offers an enclosed, cozy spot to play piano or enjoy a fire, yet it is still connected to the open dining room and adjacent family room and kitchen.
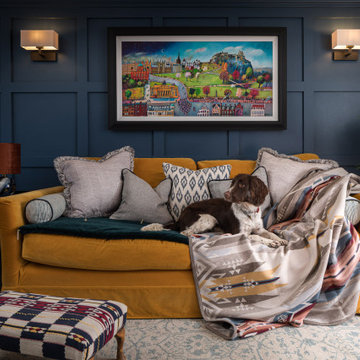
Family TV room/ snug with bespoke shelving to minimise the impact of the TV in the space. Bright pops of colour
Foto di un soggiorno country di medie dimensioni e chiuso con pareti blu, pavimento in legno massello medio, parete attrezzata, pavimento marrone e boiserie
Foto di un soggiorno country di medie dimensioni e chiuso con pareti blu, pavimento in legno massello medio, parete attrezzata, pavimento marrone e boiserie

Ispirazione per un ampio soggiorno chic chiuso con sala formale, pareti bianche, pavimento in legno massello medio, camino classico, cornice del camino in pietra, TV nascosta, pavimento marrone, soffitto ribassato e boiserie

Ispirazione per un grande soggiorno tradizionale chiuso con angolo bar, cornice del camino in pietra, soffitto a cassettoni, nessuna TV, parquet scuro, camino classico, pavimento multicolore e boiserie
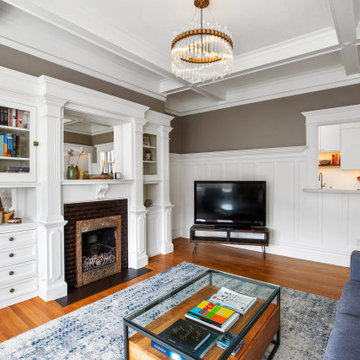
The floor plan of this beautiful Victorian flat remained largely unchanged since 1890 – making modern living a challenge. With support from our engineering team, the floor plan of the main living space was opened to not only connect the kitchen and the living room but also add a dedicated dining area.
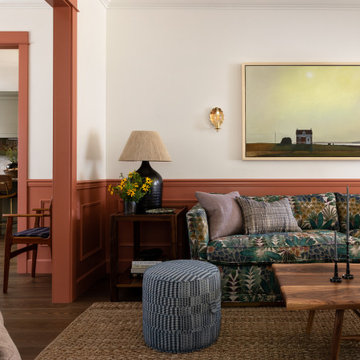
Ispirazione per un soggiorno tradizionale chiuso con pareti bianche, parquet scuro, pavimento marrone e boiserie

Nestled within the framework of contemporary design, this Exquisite House effortlessly combines modern aesthetics with a touch of timeless elegance. The residence exudes a sophisticated and formal vibe, showcasing meticulous attention to detail in every corner. The seamless integration of contemporary elements harmonizes with the overall architectural finesse, creating a living space that is not only exquisite but also radiates a refined and formal ambiance. Every facet of this house, from its sleek lines to the carefully curated design elements, contributes to a sense of understated opulence, making it a captivating embodiment of contemporary elegance.

full basement remodel with custom made electric fireplace with cedar tongue and groove. Custom bar with illuminated bar shelves.
Foto di un grande soggiorno stile americano chiuso con angolo bar, pareti grigie, pavimento in vinile, camino classico, cornice del camino in legno, TV a parete, pavimento marrone, soffitto a cassettoni e boiserie
Foto di un grande soggiorno stile americano chiuso con angolo bar, pareti grigie, pavimento in vinile, camino classico, cornice del camino in legno, TV a parete, pavimento marrone, soffitto a cassettoni e boiserie
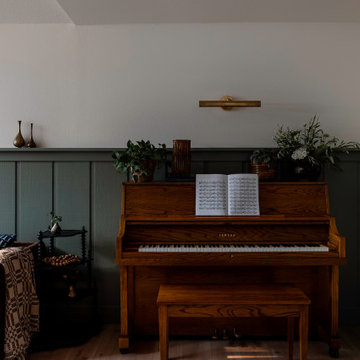
Antique piano with dark olive green shiplap wall paneling and a brown velvet couch.
Immagine di un piccolo soggiorno chiuso con sala della musica, pareti multicolore e boiserie
Immagine di un piccolo soggiorno chiuso con sala della musica, pareti multicolore e boiserie
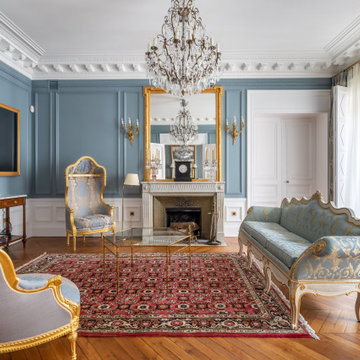
Immagine di un grande soggiorno classico chiuso con pareti blu, parquet scuro, camino classico, TV a parete, pavimento marrone e boiserie
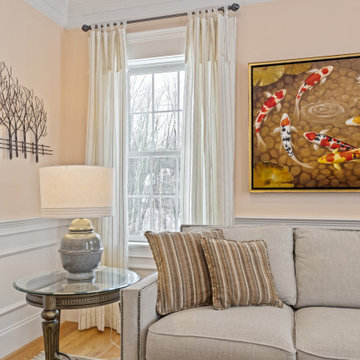
Immagine di un soggiorno chic di medie dimensioni e chiuso con pareti arancioni, pavimento in legno massello medio, pavimento marrone e boiserie

This 6,000sf luxurious custom new construction 5-bedroom, 4-bath home combines elements of open-concept design with traditional, formal spaces, as well. Tall windows, large openings to the back yard, and clear views from room to room are abundant throughout. The 2-story entry boasts a gently curving stair, and a full view through openings to the glass-clad family room. The back stair is continuous from the basement to the finished 3rd floor / attic recreation room.
The interior is finished with the finest materials and detailing, with crown molding, coffered, tray and barrel vault ceilings, chair rail, arched openings, rounded corners, built-in niches and coves, wide halls, and 12' first floor ceilings with 10' second floor ceilings.
It sits at the end of a cul-de-sac in a wooded neighborhood, surrounded by old growth trees. The homeowners, who hail from Texas, believe that bigger is better, and this house was built to match their dreams. The brick - with stone and cast concrete accent elements - runs the full 3-stories of the home, on all sides. A paver driveway and covered patio are included, along with paver retaining wall carved into the hill, creating a secluded back yard play space for their young children.
Project photography by Kmieick Imagery.
Soggiorni chiusi con boiserie - Foto e idee per arredare
2