Soggiorni chiusi con boiserie - Foto e idee per arredare
Filtra anche per:
Budget
Ordina per:Popolari oggi
1 - 20 di 640 foto
1 di 3

Idee per un soggiorno tradizionale di medie dimensioni e chiuso con libreria, pareti nere, pavimento in legno massello medio, nessun camino, TV a parete, pavimento marrone e boiserie
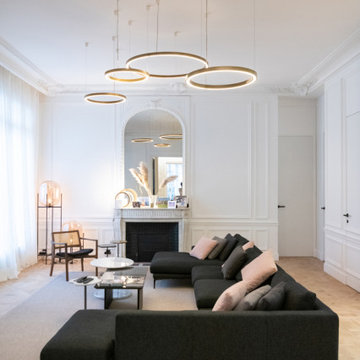
This project is the result of research and work lasting several months. This magnificent Haussmannian apartment will inspire you if you are looking for refined and original inspiration.
Here the lights are decorative objects in their own right. Sometimes they take the form of a cloud in the children's room, delicate bubbles in the parents' or floating halos in the living rooms.
The majestic kitchen completely hugs the long wall. It is a unique creation by eggersmann by Paul & Benjamin. A very important piece for the family, it has been designed both to allow them to meet and to welcome official invitations.
The master bathroom is a work of art. There is a minimalist Italian stone shower. Wood gives the room a chic side without being too conspicuous. It is the same wood used for the construction of boats: solid, noble and above all waterproof.

Idee per un soggiorno classico chiuso con pareti bianche, parquet scuro, camino classico, TV a parete, pavimento marrone e boiserie

Idee per un ampio soggiorno classico chiuso con sala formale, pareti bianche, pavimento in legno massello medio, pavimento marrone, soffitto ribassato e boiserie
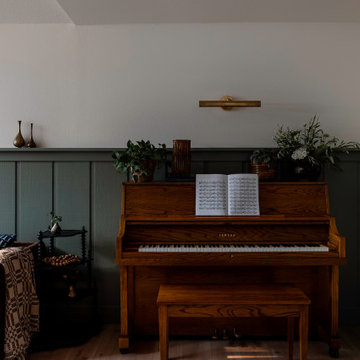
Antique piano with dark olive green shiplap wall paneling and a brown velvet couch.
Immagine di un piccolo soggiorno chiuso con sala della musica, pareti multicolore e boiserie
Immagine di un piccolo soggiorno chiuso con sala della musica, pareti multicolore e boiserie
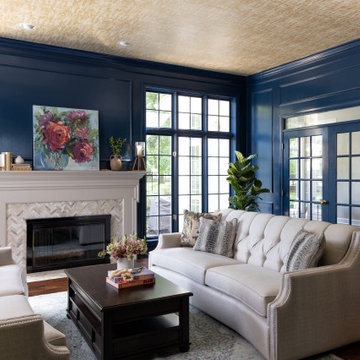
Ispirazione per un soggiorno tradizionale chiuso con sala formale, pareti blu, parquet scuro, camino classico, cornice del camino piastrellata, nessuna TV, pavimento marrone, soffitto in carta da parati e boiserie

Maida Vale Apartment in Photos: A Visual Journey
Tucked away in the serene enclave of Maida Vale, London, lies an apartment that stands as a testament to the harmonious blend of eclectic modern design and traditional elegance, masterfully brought to life by Jolanta Cajzer of Studio 212. This transformative journey from a conventional space to a breathtaking interior is vividly captured through the lens of the acclaimed photographer, Tom Kurek, and further accentuated by the vibrant artworks of Kris Cieslak.
The apartment's architectural canvas showcases tall ceilings and a layout that features two cozy bedrooms alongside a lively, light-infused living room. The design ethos, carefully curated by Jolanta Cajzer, revolves around the infusion of bright colors and the strategic placement of mirrors. This thoughtful combination not only magnifies the sense of space but also bathes the apartment in a natural light that highlights the meticulous attention to detail in every corner.
Furniture selections strike a perfect harmony between the vivacity of modern styles and the grace of classic elegance. Artworks in bold hues stand in conversation with timeless timber and leather, creating a rich tapestry of textures and styles. The inclusion of soft, plush furnishings, characterized by their modern lines and chic curves, adds a layer of comfort and contemporary flair, inviting residents and guests alike into a warm embrace of stylish living.
Central to the living space, Kris Cieslak's artworks emerge as focal points of colour and emotion, bridging the gap between the tangible and the imaginative. Featured prominently in both the living room and bedroom, these paintings inject a dynamic vibrancy into the apartment, mirroring the life and energy of Maida Vale itself. The art pieces not only complement the interior design but also narrate a story of inspiration and creativity, making the apartment a living gallery of modern artistry.
Photographed with an eye for detail and a sense of spatial harmony, Tom Kurek's images capture the essence of the Maida Vale apartment. Each photograph is a window into a world where design, art, and light converge to create an ambience that is both visually stunning and deeply comforting.
This Maida Vale apartment is more than just a living space; it's a showcase of how contemporary design, when intertwined with artistic expression and captured through skilled photography, can create a home that is both a sanctuary and a source of inspiration. It stands as a beacon of style, functionality, and artistic collaboration, offering a warm welcome to all who enter.
Hashtags:
#JolantaCajzerDesign #TomKurekPhotography #KrisCieslakArt #EclecticModern #MaidaValeStyle #LondonInteriors #BrightAndBold #MirrorMagic #SpaceEnhancement #ModernMeetsTraditional #VibrantLivingRoom #CozyBedrooms #ArtInDesign #DesignTransformation #UrbanChic #ClassicElegance #ContemporaryFlair #StylishLiving #TrendyInteriors #LuxuryHomesLondon
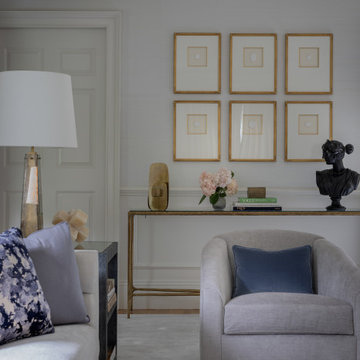
Photography by Michael J. Lee Photography
Ispirazione per un grande soggiorno tradizionale chiuso con sala formale, pareti bianche, pavimento in legno massello medio, camino classico, cornice del camino in pietra, nessuna TV, pavimento grigio e boiserie
Ispirazione per un grande soggiorno tradizionale chiuso con sala formale, pareti bianche, pavimento in legno massello medio, camino classico, cornice del camino in pietra, nessuna TV, pavimento grigio e boiserie
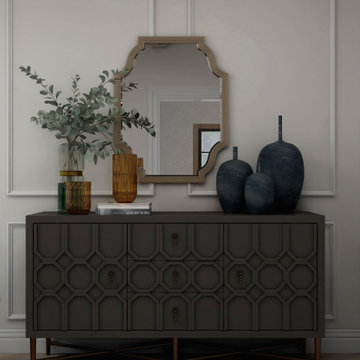
this living room design featured uniquely designed wall panels that adds a more refined and elegant look to the exposed beams and traditional fireplace design.
the Vis-à-vis sofa positioning creates an open layout with easy access and circulation for anyone going in or out of the living room. With this room we opted to add a soft pop of color but keeping the neutral color palette thus the dark green sofa that added the needed warmth and depth to the room.
Finally, we believe that there is nothing better to add to a home than one's own memories, this is why we created a gallery wall featuring family and loved ones photos as the final touch to add the homey feeling to this room.

Idee per un soggiorno chic chiuso con pareti bianche, parquet chiaro, camino classico, cornice del camino in pietra, parete attrezzata e boiserie

Esempio di un grande soggiorno tradizionale chiuso con sala formale, pareti gialle, pavimento in legno massello medio, camino classico, cornice del camino in pietra, TV nascosta, pavimento marrone, soffitto a cassettoni e boiserie
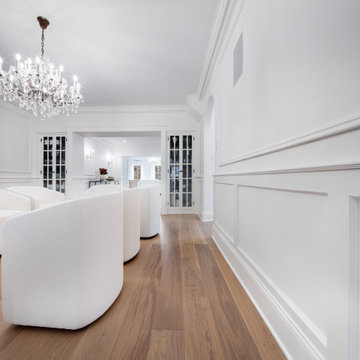
Living area with custom wide plank flooring, white walls, and chandelier.
Esempio di un grande soggiorno chic chiuso con sala formale, pareti bianche, pavimento in legno massello medio, pavimento beige e boiserie
Esempio di un grande soggiorno chic chiuso con sala formale, pareti bianche, pavimento in legno massello medio, pavimento beige e boiserie
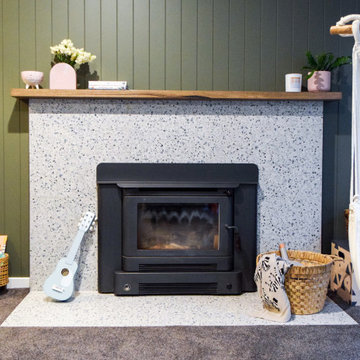
A contemporary renovation to suite a growing family. Our clients brief was modern, sleek and functional. With a colour palette of soft greys, whites and warm timber tones this family home is both inviting as well as being low maintenance. The Living Room is the family sanctuary and in here the clients decided to soften the room by incorporating beautiful Easy VJ wall paneling. The feature deep green tone works perfectly with the terrazzo clad fireplace and hardwood mantel.
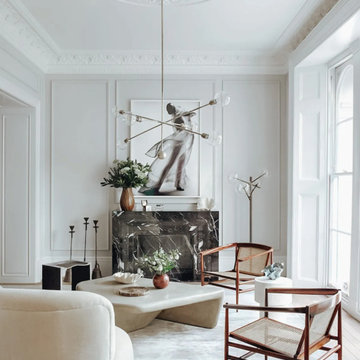
Foto di un soggiorno contemporaneo di medie dimensioni e chiuso con sala formale, pareti bianche, parquet chiaro, camino classico, cornice del camino in pietra, pavimento marrone, boiserie e soffitto ribassato

Bruce Van Inwegen
Idee per un grande soggiorno tradizionale chiuso con libreria, pareti beige, parquet scuro, camino classico, cornice del camino in mattoni, nessuna TV, pavimento marrone, soffitto a volta e boiserie
Idee per un grande soggiorno tradizionale chiuso con libreria, pareti beige, parquet scuro, camino classico, cornice del camino in mattoni, nessuna TV, pavimento marrone, soffitto a volta e boiserie

Ispirazione per un grande soggiorno stile marino chiuso con sala formale, pareti blu, pavimento con piastrelle in ceramica e boiserie
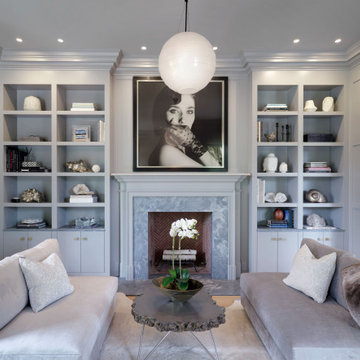
Foto di un grande soggiorno tradizionale chiuso con pareti grigie, camino classico, cornice del camino piastrellata, nessuna TV e boiserie
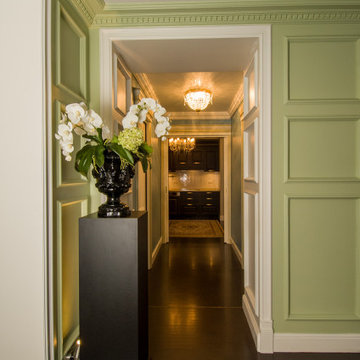
Esempio di un soggiorno chic di medie dimensioni e chiuso con sala formale, pareti verdi, parquet scuro, pavimento marrone, soffitto ribassato e boiserie
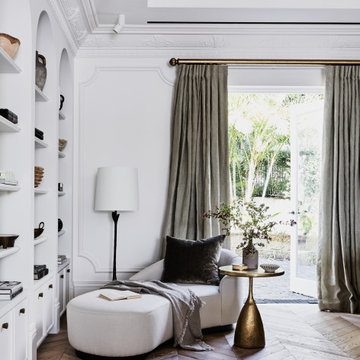
Immagine di un ampio soggiorno chic chiuso con sala formale, pareti bianche, pavimento in legno massello medio, pavimento marrone, soffitto ribassato e boiserie

Immagine di un soggiorno boho chic chiuso con libreria, pareti blu, parquet scuro, pavimento marrone e boiserie
Soggiorni chiusi con boiserie - Foto e idee per arredare
1