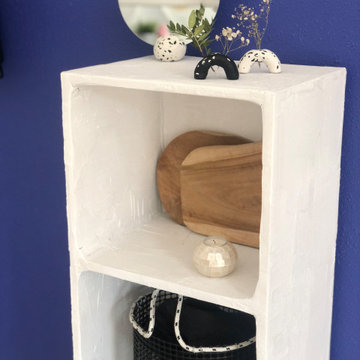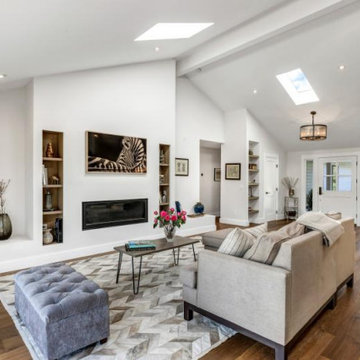Soggiorni blu con soffitto a volta - Foto e idee per arredare
Filtra anche per:
Budget
Ordina per:Popolari oggi
81 - 100 di 111 foto
1 di 3
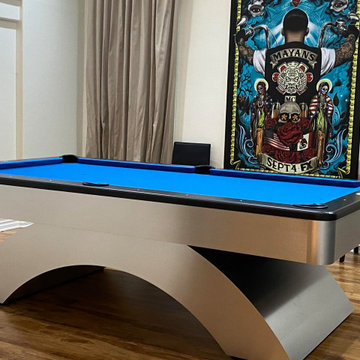
Waterfall Pool Table rehab and installation for Sons of Anarchy and Mayans MC star Emilio Rivera and his wife Yadi
Foto di un soggiorno moderno chiuso con pareti bianche, pavimento in legno massello medio, nessuna TV, pavimento marrone e soffitto a volta
Foto di un soggiorno moderno chiuso con pareti bianche, pavimento in legno massello medio, nessuna TV, pavimento marrone e soffitto a volta
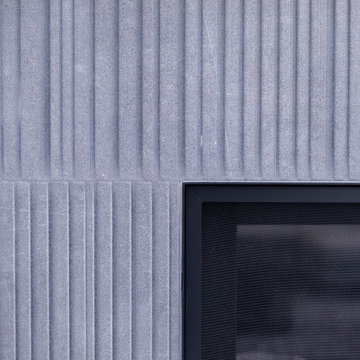
Fluted Soapstone large format tile on a linear modern fireplace
Ispirazione per un grande soggiorno minimalista aperto con pareti grigie, pavimento in gres porcellanato, camino classico, cornice del camino piastrellata, TV a parete e soffitto a volta
Ispirazione per un grande soggiorno minimalista aperto con pareti grigie, pavimento in gres porcellanato, camino classico, cornice del camino piastrellata, TV a parete e soffitto a volta
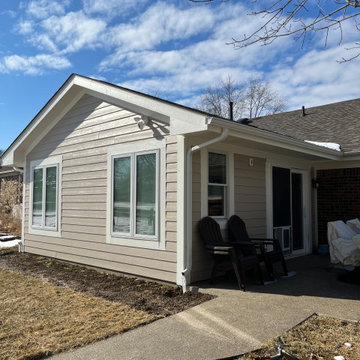
This family room addition created the perfect space to get together in this home. The many windows make this space similar to a sunroom in broad daylight. The light streaming in through the windows creates a beautiful and welcoming space. This addition features a fireplace, which was the perfect final touch for the space.
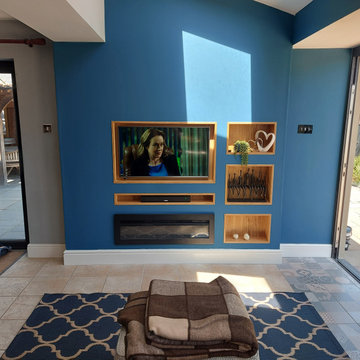
Media wall with oak cut outs electric fire and back lighting
Foto di un soggiorno minimalista di medie dimensioni e aperto con pareti blu, pavimento in gres porcellanato, camino classico, cornice del camino in metallo, parete attrezzata, pavimento multicolore, soffitto a volta e pareti in legno
Foto di un soggiorno minimalista di medie dimensioni e aperto con pareti blu, pavimento in gres porcellanato, camino classico, cornice del camino in metallo, parete attrezzata, pavimento multicolore, soffitto a volta e pareti in legno
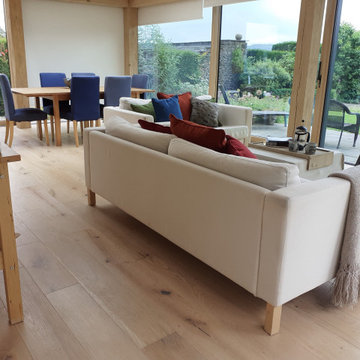
garden room extension
Idee per un soggiorno country aperto con parquet chiaro e soffitto a volta
Idee per un soggiorno country aperto con parquet chiaro e soffitto a volta
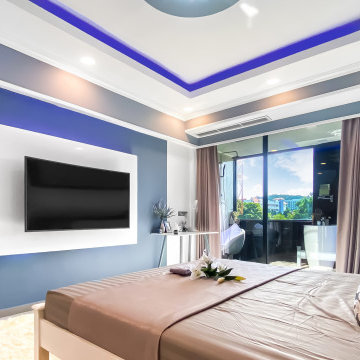
Flybird is a smart condo, where Alexa voice control almost everything, all lights, the curtain, the aircon and also the Tv.
Esempio di un piccolo soggiorno minimalista con soffitto a volta
Esempio di un piccolo soggiorno minimalista con soffitto a volta
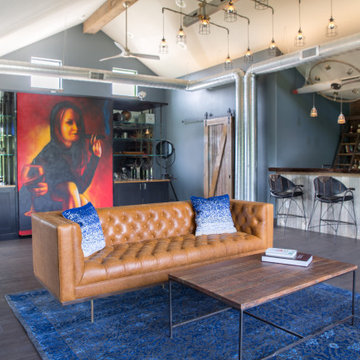
In this Cedar Rapids residence, sophistication meets bold design, seamlessly integrating dynamic accents and a vibrant palette. Every detail is meticulously planned, resulting in a captivating space that serves as a modern haven for the entire family.
The upper level is a versatile haven for relaxation, work, and rest. In the sophisticated living area, luxurious furniture graces the space, complemented by a fireplace adorned with a brick wall accent, creating a harmonious blend of comfort and timeless style.
---
Project by Wiles Design Group. Their Cedar Rapids-based design studio serves the entire Midwest, including Iowa City, Dubuque, Davenport, and Waterloo, as well as North Missouri and St. Louis.
For more about Wiles Design Group, see here: https://wilesdesigngroup.com/
To learn more about this project, see here: https://wilesdesigngroup.com/cedar-rapids-dramatic-family-home-design
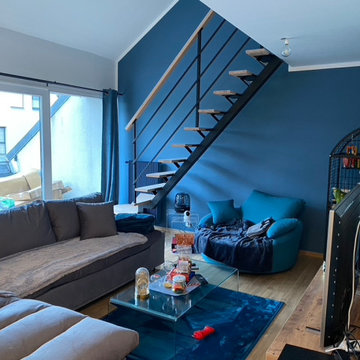
Ispirazione per un soggiorno minimalista di medie dimensioni e aperto con pareti blu, parquet chiaro, nessun camino, TV autoportante e soffitto a volta
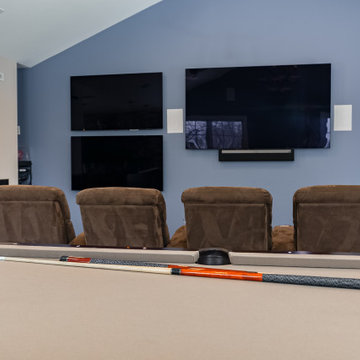
Foto di un grande soggiorno minimalista chiuso con angolo bar, pareti multicolore, parquet scuro, camino ad angolo, cornice del camino in intonaco, TV a parete, pavimento marrone e soffitto a volta
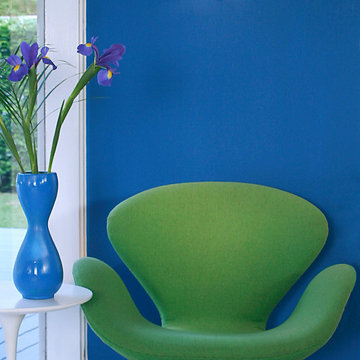
One-of-a-kind interior design concept; comprehensive space planning and design execution. Claire carefully selects your
• Furniture
• Fabrics for custom pieces
• Rugs and accent pillows
• Accessories
• Wall art and décor
• Paint palette
• Lighting
• Window treatments
All pieces are custom-tailored to create one cohesive, elegant design for your home, down to the last detail. You will see and touch the choice samples prior to production. Computer-aided design (CAD) rendering included so you can visualize all the elements in your new space before you commit. Once the project is approved, we manage all purchasing, project tracking, scheduling, delivery, and installation of products and services. After your large pieces are set up, we will install artwork, accessories, and décor to complete your styling. This exclusive service can be divided into groups of rooms or a full-home project.
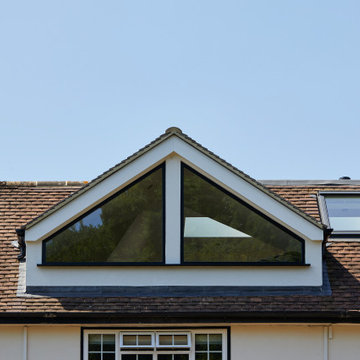
Stunning family room located in the loft, provides an area for the entire household to enjoy. A beautiful living room, that is bright and airy.
Immagine di un soggiorno minimalista di medie dimensioni e aperto con pareti bianche, moquette, pavimento grigio e soffitto a volta
Immagine di un soggiorno minimalista di medie dimensioni e aperto con pareti bianche, moquette, pavimento grigio e soffitto a volta
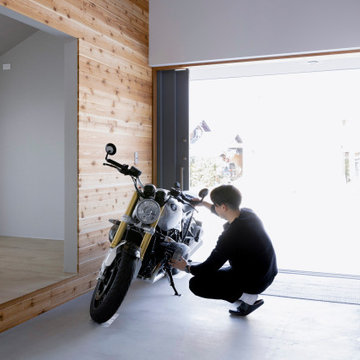
通り抜ける土間のある家
滋賀県野洲市の古くからの民家が立ち並ぶ敷地で530㎡の敷地にあった、古民家を解体し、住宅を新築する計画となりました。
南面、東面は、既存の民家が立ち並んでお、西側は、自己所有の空き地と、隣接して
同じく空き地があります。どちらの敷地も道路に接することのない敷地で今後、住宅を
建築する可能性は低い。このため、西面に開く家を計画することしました。
ご主人様は、バイクが趣味ということと、土間も希望されていました。そこで、
入り口である玄関から西面の空地に向けて住居空間を通り抜けるような開かれた
空間が作れないかと考えました。
この通り抜ける土間空間をコンセプト計画を行った。土間空間を中心に収納や居室部分
を配置していき、外と中を感じられる空間となってる。
広い敷地を生かし、平屋の住宅の計画となっていて東面から吹き抜けを通し、光を取り入れる計画となっている。西面は、大きく軒を出し、西日の対策と外部と内部を繋げる軒下空間
としています。
建物の奥へ行くほどプライベート空間が保たれる計画としています。
北側の玄関から西側のオープン敷地へと通り抜ける土間は、そこに訪れる人が自然と
オープンな敷地へと誘うような計画となっています。土間を中心に開かれた空間は、
外との繋がりを感じることができ豊かな気持ちになれる建物となりました。
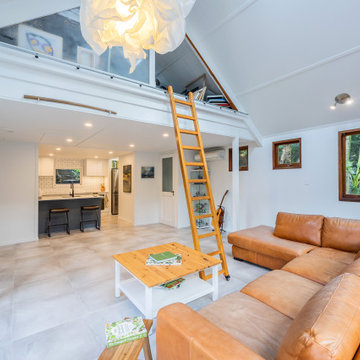
By relocating the kitchen this living space now has room to breath. And the kitchen is much easier to use!
Ispirazione per un soggiorno minimal con pavimento con piastrelle in ceramica e soffitto a volta
Ispirazione per un soggiorno minimal con pavimento con piastrelle in ceramica e soffitto a volta
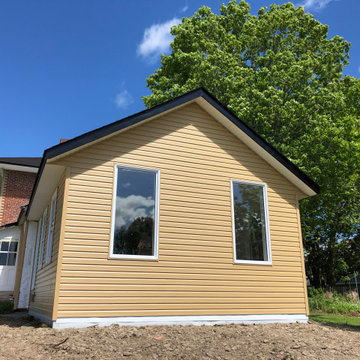
When Hawkswood builds a custom addition on your home, you will increase your living space and enjoyment of your house. Adding square footage to your home will increase it's value, which is the largest asset you own.
We can extend your home by building additions such as garage bonus rooms, bungalow extensions, or even adding an extra bay on your existing two car garage. Imagine reconnecting with your backyard by adding a covered outdoor kitchen patio! The possibilities are endless.
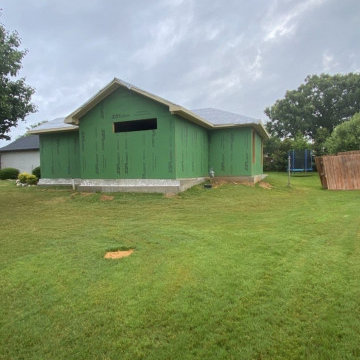
Idee per un grande soggiorno chic chiuso con sala giochi, pareti bianche, parquet scuro, pavimento marrone e soffitto a volta
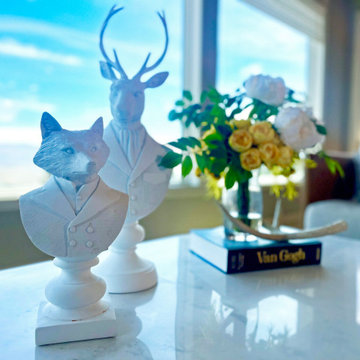
Coffee table decor.
Idee per un soggiorno country di medie dimensioni e aperto con pareti beige, parquet chiaro, camino classico, cornice del camino in pietra, TV a parete, pavimento beige e soffitto a volta
Idee per un soggiorno country di medie dimensioni e aperto con pareti beige, parquet chiaro, camino classico, cornice del camino in pietra, TV a parete, pavimento beige e soffitto a volta
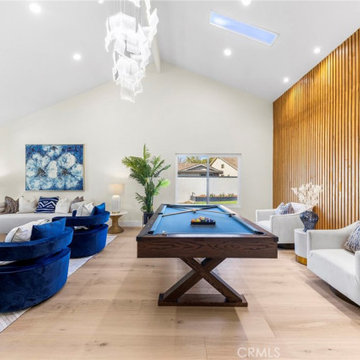
Idee per un grande soggiorno moderno aperto con sala giochi, pareti bianche, parquet chiaro, camino sospeso, cornice del camino piastrellata, TV nascosta, pavimento marrone, soffitto a volta e pannellatura
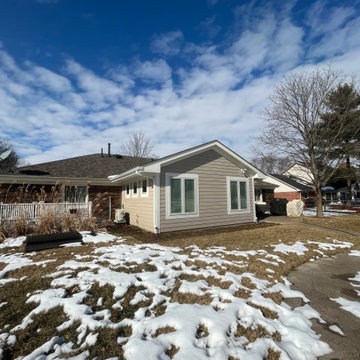
This family room addition created the perfect space to get together in this home. The many windows make this space similar to a sunroom in broad daylight. The light streaming in through the windows creates a beautiful and welcoming space. This addition features a fireplace, which was the perfect final touch for the space.
Soggiorni blu con soffitto a volta - Foto e idee per arredare
5
