Soggiorni blu con sala formale - Foto e idee per arredare
Filtra anche per:
Budget
Ordina per:Popolari oggi
241 - 260 di 1.456 foto
1 di 3
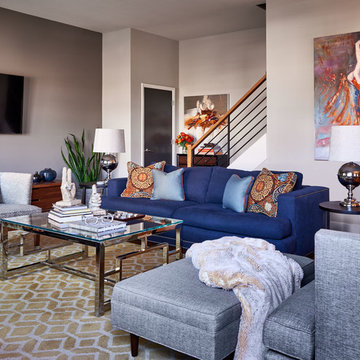
Dustin Peck
Esempio di un soggiorno classico aperto con sala formale, pareti grigie e pavimento in legno massello medio
Esempio di un soggiorno classico aperto con sala formale, pareti grigie e pavimento in legno massello medio
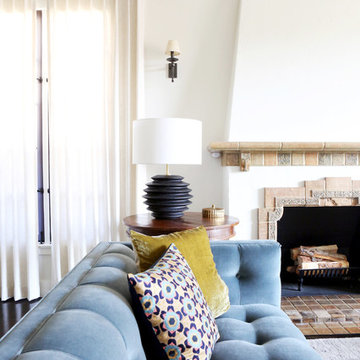
Spanish Modern Living Room in the Los Feliz Hills
Immagine di un grande soggiorno mediterraneo chiuso con sala formale, pareti bianche, parquet scuro, camino classico, cornice del camino piastrellata, nessuna TV e pavimento marrone
Immagine di un grande soggiorno mediterraneo chiuso con sala formale, pareti bianche, parquet scuro, camino classico, cornice del camino piastrellata, nessuna TV e pavimento marrone
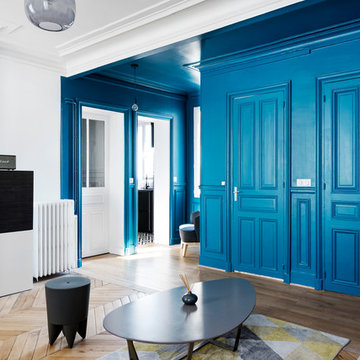
©JEM Photographe
Immagine di un soggiorno minimalista di medie dimensioni e aperto con sala formale, pareti blu, parquet chiaro, camino classico, cornice del camino in pietra, TV autoportante e pavimento marrone
Immagine di un soggiorno minimalista di medie dimensioni e aperto con sala formale, pareti blu, parquet chiaro, camino classico, cornice del camino in pietra, TV autoportante e pavimento marrone
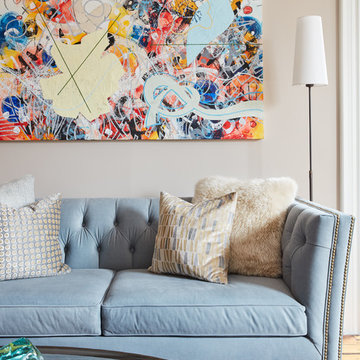
Contemporary art hangs over the velvet sofa. This piece is fcalled "Passion Blooms Within" and is by artist David Brown.....Photo by Jared Kuzia
Idee per un soggiorno classico di medie dimensioni e chiuso con sala formale, pareti beige, pavimento in legno massello medio, camino classico, cornice del camino in pietra, nessuna TV e pavimento marrone
Idee per un soggiorno classico di medie dimensioni e chiuso con sala formale, pareti beige, pavimento in legno massello medio, camino classico, cornice del camino in pietra, nessuna TV e pavimento marrone
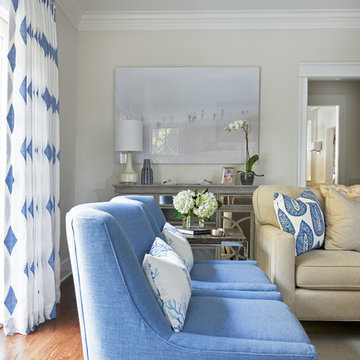
Foto di un soggiorno costiero di medie dimensioni e aperto con sala formale, pareti bianche, pavimento in legno massello medio, camino classico, cornice del camino in pietra, TV a parete e pavimento marrone
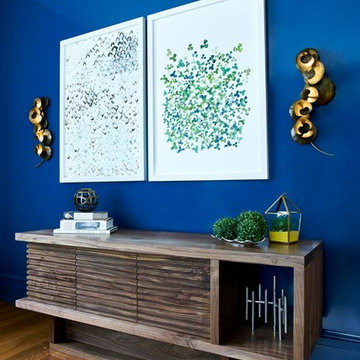
Ispirazione per un grande soggiorno chic chiuso con sala formale, pareti blu, pavimento in legno massello medio, TV nascosta e pavimento marrone
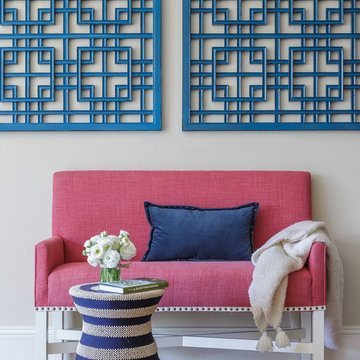
Graphic punch livens up the corner of a living room in a lovely Northern California home. Oversized fretwork wall hangings add punch, and custom red linen bench detailed in nailhead trim provides a spot for a visit. Custom bench by Oomph.
Design by Courtney B. Smith. Photograph by David D. Livingston.
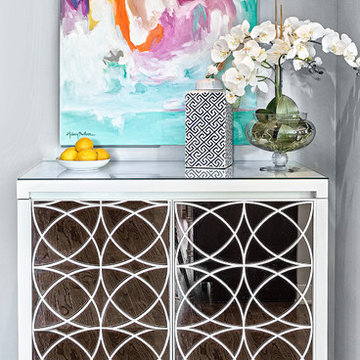
This stunning bar houses all of the essentials for a wonderful party.
Immagine di un piccolo soggiorno tradizionale aperto con sala formale, pavimento in legno massello medio, nessuna TV e pavimento marrone
Immagine di un piccolo soggiorno tradizionale aperto con sala formale, pavimento in legno massello medio, nessuna TV e pavimento marrone
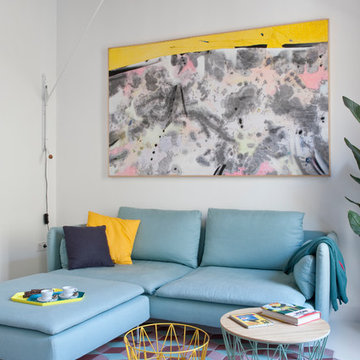
Ispirazione per un soggiorno nordico di medie dimensioni e chiuso con sala formale, pareti bianche, nessun camino e nessuna TV
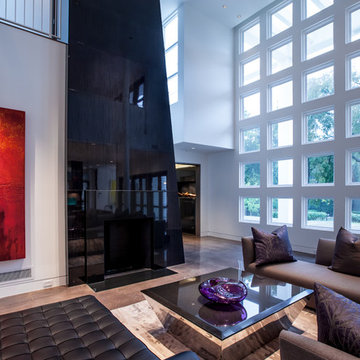
LAIR Architectural + Interior Photography
Idee per un ampio soggiorno contemporaneo aperto con sala formale, pareti bianche, pavimento in cemento, cornice del camino in pietra e nessuna TV
Idee per un ampio soggiorno contemporaneo aperto con sala formale, pareti bianche, pavimento in cemento, cornice del camino in pietra e nessuna TV

An unusual loft space gets a multifunctional design with movable furnishings to create a flexible and adaptable space for a family with three young children.
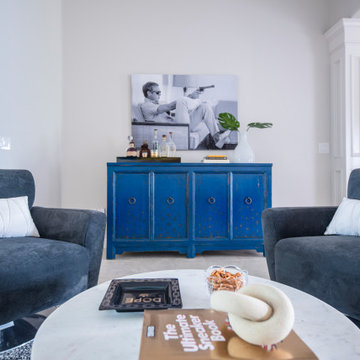
Idee per un soggiorno moderno di medie dimensioni e aperto con sala formale, pareti bianche, parquet chiaro, nessun camino, nessuna TV e pavimento marrone
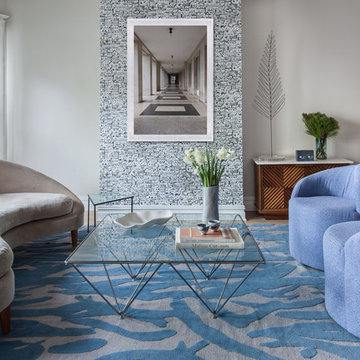
Notable decor elements include: vintage mid-century modern wood cabinet with stone top, vintage brass and lucite giant leaf sculpture from Caviar 20, Lee Jofa Mediterranea wallpaper in white, Studio Four NYC Capri wool rug in blue and lavender, curved chair upholstered in Perennials Very Terry fabric in french lilac, vintage metal coffee table with a glass top and mid-century modern stacking triangle side tables.
Photography: Francesco Bertocci
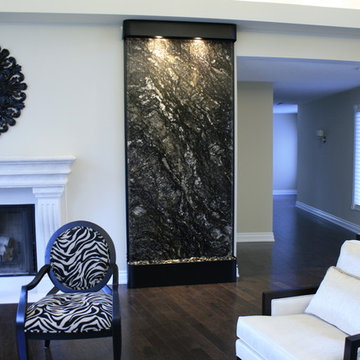
Black granite in Toronto by Felix at Fountain Creations and Wellness
Foto di un grande soggiorno moderno aperto con sala formale, pareti bianche, camino classico, cornice del camino in intonaco e nessuna TV
Foto di un grande soggiorno moderno aperto con sala formale, pareti bianche, camino classico, cornice del camino in intonaco e nessuna TV
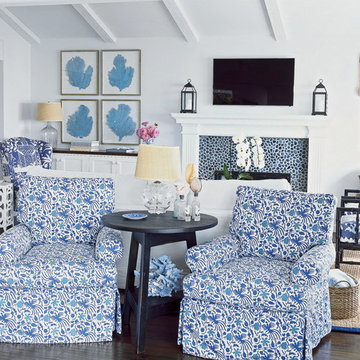
Photo: Lisa Romerein
Foto di un soggiorno stile marino di medie dimensioni e aperto con sala formale, pareti bianche, parquet scuro, camino classico, cornice del camino in pietra e TV a parete
Foto di un soggiorno stile marino di medie dimensioni e aperto con sala formale, pareti bianche, parquet scuro, camino classico, cornice del camino in pietra e TV a parete
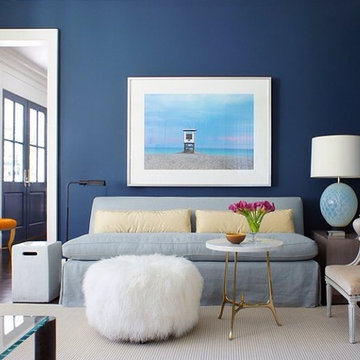
Immagine di un grande soggiorno design con sala formale, pareti blu, moquette, camino classico, cornice del camino in pietra e nessuna TV

The architecture and layout of the dining room and living room in this Sarasota Vue penthouse has an Italian garden theme as if several buildings are stacked next to each other where each surface is unique in texture and color.
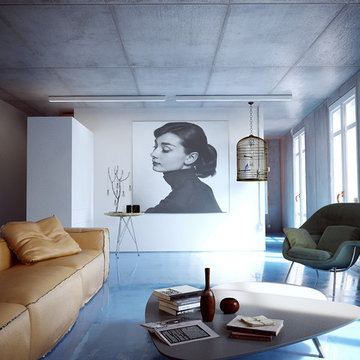
new home agency
Ispirazione per un grande soggiorno minimal aperto con sala formale, pareti grigie, pavimento in cemento, nessun camino e nessuna TV
Ispirazione per un grande soggiorno minimal aperto con sala formale, pareti grigie, pavimento in cemento, nessun camino e nessuna TV
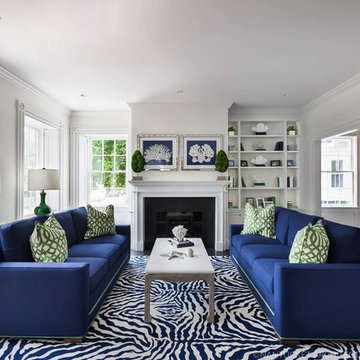
Nantucket Architectural Photography
Idee per un grande soggiorno classico aperto con sala formale, pareti bianche, parquet scuro, camino classico, cornice del camino in legno e nessuna TV
Idee per un grande soggiorno classico aperto con sala formale, pareti bianche, parquet scuro, camino classico, cornice del camino in legno e nessuna TV

A custom millwork piece in the living room was designed to house an entertainment center, work space, and mud room storage for this 1700 square foot loft in Tribeca. Reclaimed gray wood clads the storage and compliments the gray leather desk. Blackened Steel works with the gray material palette at the desk wall and entertainment area. An island with customization for the family dog completes the large, open kitchen. The floors were ebonized to emphasize the raw materials in the space.
Soggiorni blu con sala formale - Foto e idee per arredare
13