Soggiorni blu con pavimento in compensato - Foto e idee per arredare
Filtra anche per:
Budget
Ordina per:Popolari oggi
1 - 20 di 36 foto
1 di 3

Foto di un soggiorno moderno di medie dimensioni e aperto con pareti bianche, pavimento in compensato, TV autoportante, pavimento marrone, soffitto in carta da parati e carta da parati
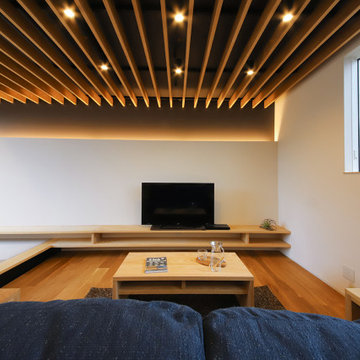
浮き上がるような小上がり、天井のルーバー、壁の陰影がなんとも美しいリビング。小上がりの下は黒く塗装し、フロート感を演出しています。天井のルーバーは、床と同じオークの面材を張って色調を合わせました。
Immagine di un soggiorno moderno aperto con pareti bianche, pavimento in compensato, nessun camino, TV autoportante, pavimento marrone e soffitto ribassato
Immagine di un soggiorno moderno aperto con pareti bianche, pavimento in compensato, nessun camino, TV autoportante, pavimento marrone e soffitto ribassato

Foto di un soggiorno etnico di medie dimensioni con pareti grigie, nessun camino, TV autoportante, pavimento beige, soffitto in legno, carta da parati e pavimento in compensato
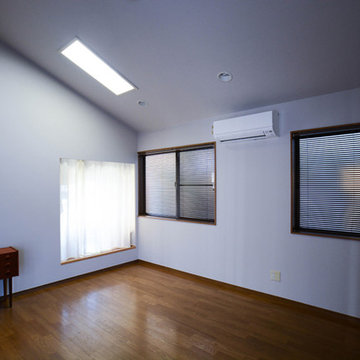
A-house
Foto di un piccolo soggiorno chiuso con pareti grigie, pavimento in compensato, nessun camino e TV autoportante
Foto di un piccolo soggiorno chiuso con pareti grigie, pavimento in compensato, nessun camino e TV autoportante
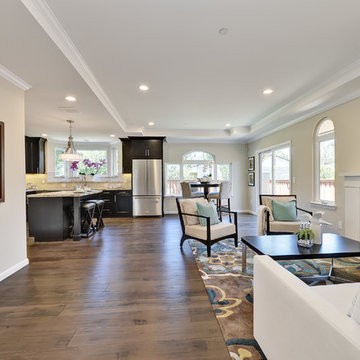
Foto di un soggiorno tradizionale con pareti beige, pavimento in compensato e pavimento marrone
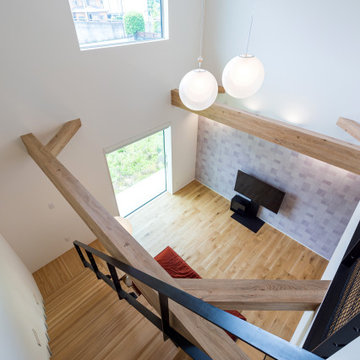
Esempio di un soggiorno aperto con pareti bianche, pavimento in compensato, nessun camino, TV autoportante, pavimento marrone, travi a vista e carta da parati
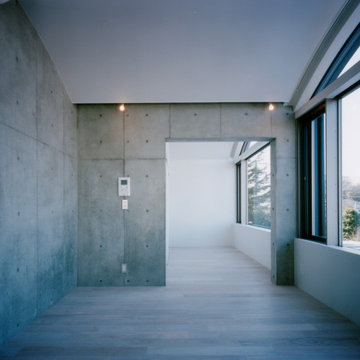
Ispirazione per un soggiorno minimalista di medie dimensioni e aperto con pareti grigie, pavimento in compensato, nessun camino e pavimento beige
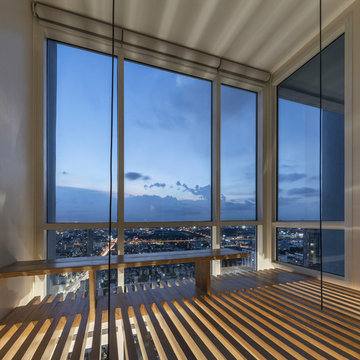
PROJECT | Duplicate-Duplex
TYPE | private residence / home-studio
LOCATION | Phayathai Rd., Bangkok, Thailand
OWNER | Ms. Najaree Ratanajiajaroen / Chanon Treenet
ARCHITECT | TOUCH Architect Co.,Ltd.
FLOOR AREA | 64 sq.m.
FLOOR AREA (by proposing) | 75 sq.m.
COMPLETION | 2018
PHOTOGRAPHER | Chalermwat Wongchompoo
CONTRACTOR | Legend Construction Group
A major pain point of staying in 64 sq.m. of duplex condominium unit, which is used for a home-studio for an animator and an artist, is that there is not enough space for dwelling. Moreover, a double-volume space of living area with a huge glass curtain wall, faces West. High temperature occurs all day long, since it allows direct sunlight to come inside.
In order to solve both mentioned problems, three addition items are proposed which are, GRID PARTITION, EXTENSION DECK, and STEPPING SPACE.
A glass partition not only dividing space between kitchen and living, but also helps reduce electricity charge from air-condition. Grid-like of double glass frame is for stuff and stationery hanging, as to serve the owners’ activities.
Extension deck would help filtrating heat from direct sunlight, since an existing high glass facade facing West.
An existing staircase for going up to the second-floor bedroom, is added by a proposed space above, since this condominium unit has no enough space for dwelling or storage. In order to utilize the space in a small condominium, creating another staircase above the existing one helps increase the space.
The grid partition and the extension deck help ‘decrease’ the electricity charge, while the extension deck and the stepping space help ‘increase’ the space for 11 sq.m.
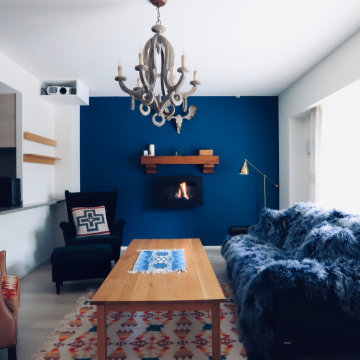
マンションの一室とは思えない、異国の雰囲気に。
本物の火をマンションでも感じられる様に。
日々の疲れを癒せるくつろげる空間がテーマ。
Ispirazione per un soggiorno stile americano di medie dimensioni e aperto con pareti blu, pavimento in compensato, camino sospeso, cornice del camino in legno, nessuna TV e pavimento grigio
Ispirazione per un soggiorno stile americano di medie dimensioni e aperto con pareti blu, pavimento in compensato, camino sospeso, cornice del camino in legno, nessuna TV e pavimento grigio
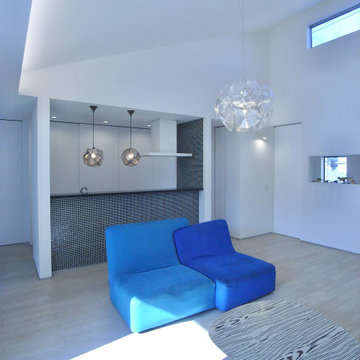
リビング
Foto di un soggiorno minimalista di medie dimensioni e aperto con pareti bianche, pavimento beige, TV autoportante, soffitto in carta da parati, carta da parati, nessun camino e pavimento in compensato
Foto di un soggiorno minimalista di medie dimensioni e aperto con pareti bianche, pavimento beige, TV autoportante, soffitto in carta da parati, carta da parati, nessun camino e pavimento in compensato

LDKを雁行しながら進む間仕切り壁。仕上げは能登仁行和紙の珪藻土入り紙。薄桃色のものは焼成された珪藻土入り、薄いベージュのものは焼成前の珪藻土が漉き込まれている。
Esempio di un soggiorno design di medie dimensioni e chiuso con pareti rosa, pavimento in compensato, nessun camino, TV a parete, soffitto a volta e carta da parati
Esempio di un soggiorno design di medie dimensioni e chiuso con pareti rosa, pavimento in compensato, nessun camino, TV a parete, soffitto a volta e carta da parati
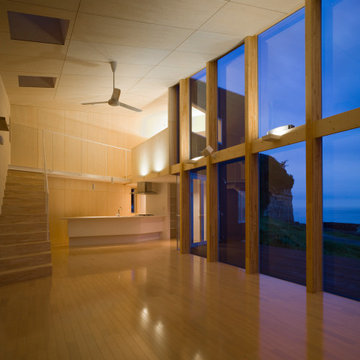
Ispirazione per un soggiorno minimal aperto con pavimento in compensato, soffitto in legno e pareti in legno
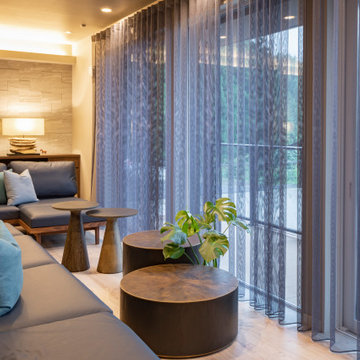
部に変更するために部屋に柱が2本立ってしまったがテニス、湖を最大限満喫出来る空間に仕上げました。気の合う仲間と4大大会など大きな画面でお酒のみながらワイワイ楽しんだり、テニスの試合を部屋からも見れたり、プレー後ソファに座っても掃除しやすいようにレザー仕上げにするなどお客様のご要望120%に答えた空間となりました。
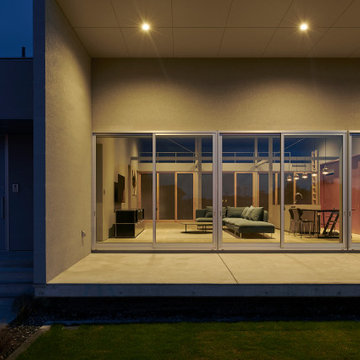
琴浦町にあるおしゃれ住宅です。
Immagine di un grande soggiorno moderno aperto con pareti grigie, pavimento in compensato, nessun camino, TV a parete, pavimento grigio, soffitto in carta da parati e carta da parati
Immagine di un grande soggiorno moderno aperto con pareti grigie, pavimento in compensato, nessun camino, TV a parete, pavimento grigio, soffitto in carta da parati e carta da parati
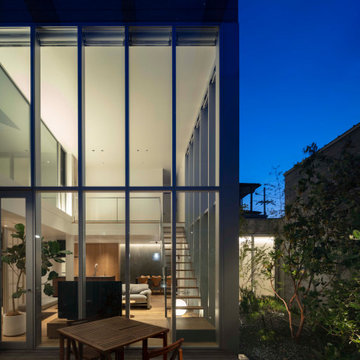
中庭越しに見るリビングの夕景。
撮影:小川重雄
Immagine di un soggiorno design aperto con pareti bianche, pavimento in compensato, TV autoportante, pavimento marrone, soffitto in perlinato e pareti in perlinato
Immagine di un soggiorno design aperto con pareti bianche, pavimento in compensato, TV autoportante, pavimento marrone, soffitto in perlinato e pareti in perlinato
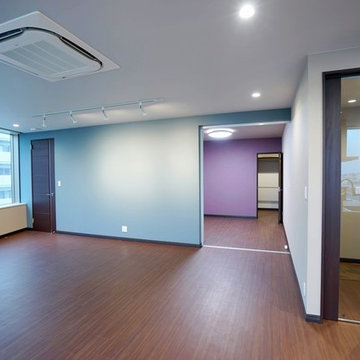
リビングから繋がる部屋はパープルのアクセント壁。
奥には広いWICになっています。
Esempio di un soggiorno moderno di medie dimensioni e aperto con pareti grigie, pavimento in compensato, pavimento marrone, soffitto in carta da parati e carta da parati
Esempio di un soggiorno moderno di medie dimensioni e aperto con pareti grigie, pavimento in compensato, pavimento marrone, soffitto in carta da parati e carta da parati
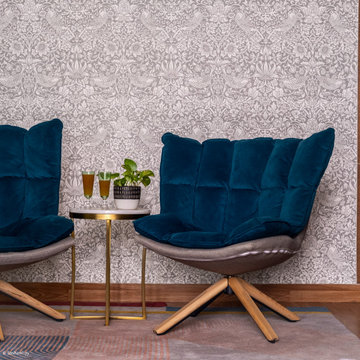
A pair of lounge chairs teamed with a side table (made of granite and metal) that serve well for a candid chat, a quiet afternoon spent reading a book or just listening to some good music.
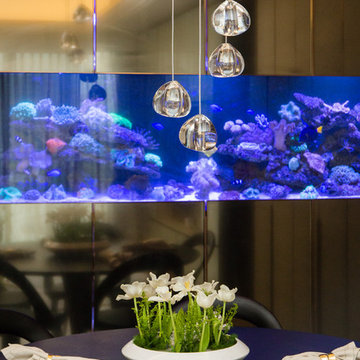
Large salt water tank and hanging pendant lamp are a few things that were inspired by the ocean and being under water
Esempio di un soggiorno minimalista con pareti beige, pavimento in compensato e TV a parete
Esempio di un soggiorno minimalista con pareti beige, pavimento in compensato e TV a parete

部に変更するために部屋に柱が2本立ってしまったがテニス、湖を最大限満喫出来る空間に仕上げました。気の合う仲間と4大大会など大きな画面でお酒のみながらワイワイ楽しんだり、テニスの試合を部屋からも見れたり、プレー後ソファに座っても掃除しやすいようにレザー仕上げにするなどお客様のご要望120%に答えた空間となりました。
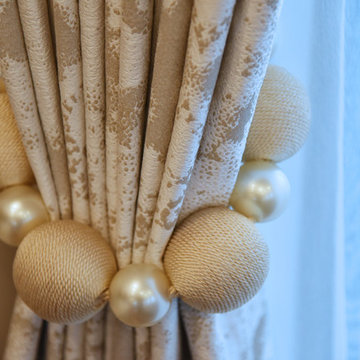
カーテンとタイバック
©Masumi Nagashima Design
Idee per un soggiorno aperto con pareti beige, pavimento in compensato, TV a parete e pavimento marrone
Idee per un soggiorno aperto con pareti beige, pavimento in compensato, TV a parete e pavimento marrone
Soggiorni blu con pavimento in compensato - Foto e idee per arredare
1