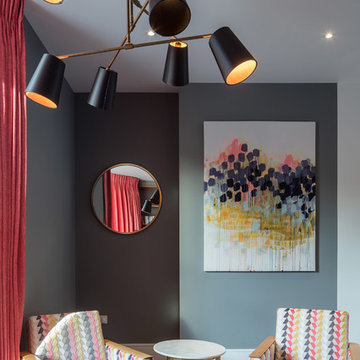Soggiorni blu con pareti grigie - Foto e idee per arredare
Filtra anche per:
Budget
Ordina per:Popolari oggi
61 - 80 di 1.216 foto
1 di 3

Idee per un piccolo soggiorno scandinavo aperto con nessun camino, TV a parete, pavimento marrone, soffitto in carta da parati, angolo bar, pareti grigie e pavimento in legno verniciato
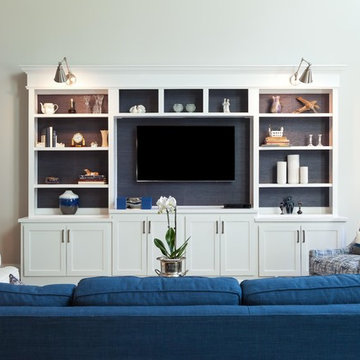
Julie Shuey Photography
Idee per un soggiorno tradizionale di medie dimensioni e aperto con pareti grigie, parquet scuro, camino classico, cornice del camino in pietra, TV a parete e pavimento marrone
Idee per un soggiorno tradizionale di medie dimensioni e aperto con pareti grigie, parquet scuro, camino classico, cornice del camino in pietra, TV a parete e pavimento marrone
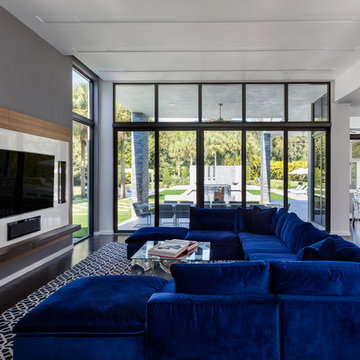
Esempio di un soggiorno design con pareti grigie, parquet scuro, nessun camino e parete attrezzata
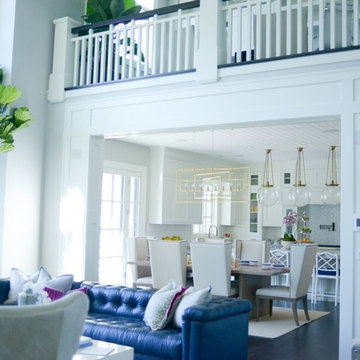
Great Room |
This space is the heart of the home where the most time is spent with the family. Keeping it open and inviting was key.
Ispirazione per un grande soggiorno minimalista aperto con pareti grigie, parquet scuro, camino lineare Ribbon, cornice del camino in pietra e TV a parete
Ispirazione per un grande soggiorno minimalista aperto con pareti grigie, parquet scuro, camino lineare Ribbon, cornice del camino in pietra e TV a parete

A classic city home basement gets a new lease on life. Our clients wanted their basement den to reflect their personalities. The mood of the room is set by the dark gray brick wall. Natural wood mixed with industrial design touches and fun fabric patterns give this room the cool factor. Photos by Jenn Verrier Photography

This basement needed a serious transition, with light pouring in from all angles, it didn't make any sense to do anything but finish it off. Plus, we had a family of teenage girls that needed a place to hangout, and that is exactly what they got. We had a blast transforming this basement into a sleepover destination, sewing work space, and lounge area for our teen clients.
Photo Credit: Tamara Flanagan Photography
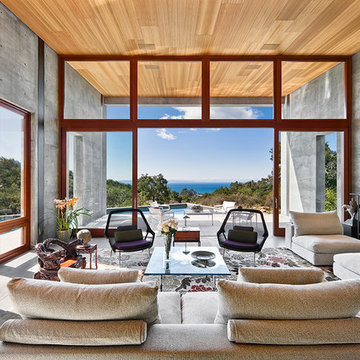
Photography ©Ciro Coelho/ArquitecturalPhoto.com
Esempio di un soggiorno stile rurale con pareti grigie e pavimento in cemento
Esempio di un soggiorno stile rurale con pareti grigie e pavimento in cemento

Original KAWS sculptures are placed in the corner of this expansive great room / living room of this Sarasota Vue penthouse build-out overlooking Sarasota Bay. The great room's pink sofa is much like a bright garden flower, and the custom-dyed feathers on the dining room chandelier add to the outdoor motif of the Italian garden design.
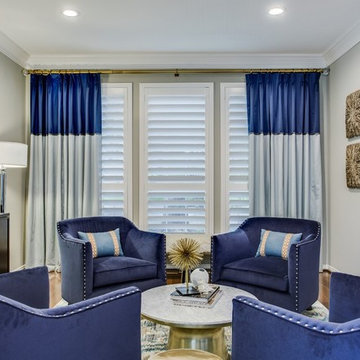
4 navy blue velvet club chairs, arranged in a mushroom configuration, are the perfect gathering spot for friends and conversation. Unique Exposure Photography.
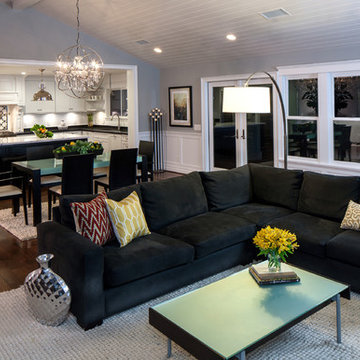
To create the airy Key West feel, a vaulted ceiling was added in the great room by redistributing the roof load with an 8’x18’ engineered ridge beam for support.
Wall Paint colors: Benjamin Moore # 8306, Zephyr
Trim Paint Color: Sherwin Williams SW7005 Pure White
Architectural Design: Sennikoff Architects. Kitchen Design & Architectural Detailing: Zieba Builders. Photography: Matt Fukushima. Photo Staging: Joen Garnica
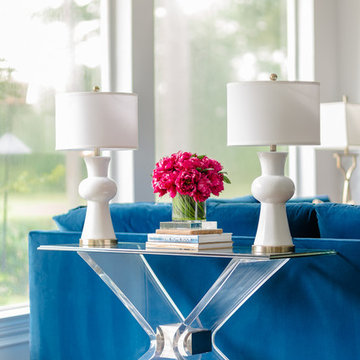
This existing client reached out to MMI Design for help shortly after the flood waters of Harvey subsided. Her home was ravaged by 5 feet of water throughout the first floor. What had been this client's long-term dream renovation became a reality, turning the nightmare of Harvey's wrath into one of the loveliest homes designed to date by MMI. We led the team to transform this home into a showplace. Our work included a complete redesign of her kitchen and family room, master bathroom, two powders, butler's pantry, and a large living room. MMI designed all millwork and cabinetry, adjusted the floor plans in various rooms, and assisted the client with all material specifications and furnishings selections. Returning these clients to their beautiful '"new" home is one of MMI's proudest moments!
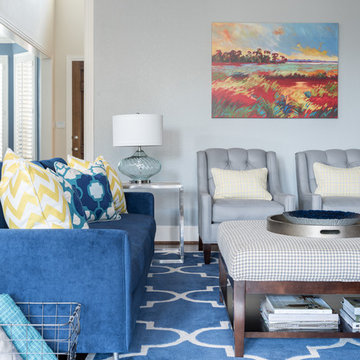
This client wanted a transitional using the colors blue, yellow and grays. We selected navy fabric for the sofa. We used geometric designs, hounds tooth, and plaid in the rug and fabrics in grays, blues and yellows along with driftwood finishes. What a fun space to watch football as a family.
Michael Hunter Photography
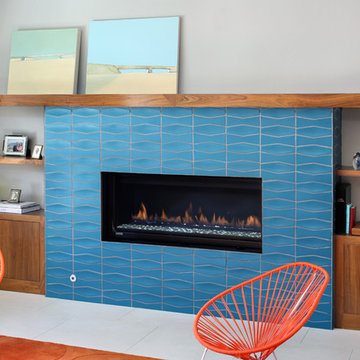
New indoor/outdoor living room with limestone floor tile, claro solid walnut mantel and cabinets, Heath ceramics Diamond & Bowtie fireplace tile. Bernard Andre Photography
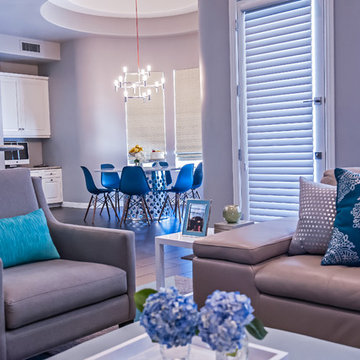
Red Egg Design Group | Courtney Lively Photography | Modern Family Room with dark wood floors, gray painted walls, custom media entertainment center taupe leather sectional sofa with teal colorful throw pillows, gray side chair and bold FLOR rug.
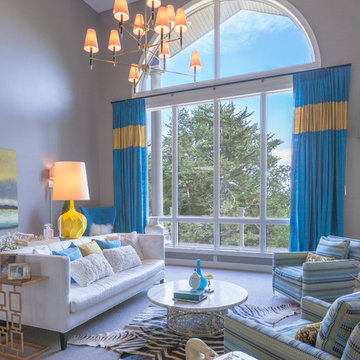
Jordan Powers
Foto di un grande soggiorno tradizionale stile loft con pareti grigie e moquette
Foto di un grande soggiorno tradizionale stile loft con pareti grigie e moquette
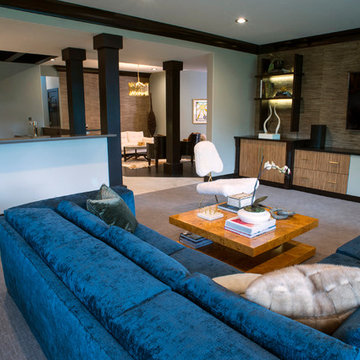
Interior Designer: Melina Datsopoulos, Trappings Studio,
Cabinet Designer: Logan Stark, Boyce Lumber & Design Center,
Builder: JM Moran & Co, Inc.,
Photos: Cou Cou Studio
.
Sophisticated man-cave complete with bar and lounge. The entertainment center cabinets are Dura Supreme in Zebrawood, one cabinet has back-painted glass doors and an elegant wood countertop. All furnishings, wall coverings, fixtures, and accessories by Trappings Studio.
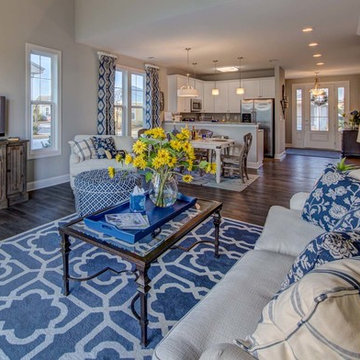
Photo - Alvar Dean
Foto di un soggiorno costiero di medie dimensioni e aperto con pareti grigie e TV autoportante
Foto di un soggiorno costiero di medie dimensioni e aperto con pareti grigie e TV autoportante
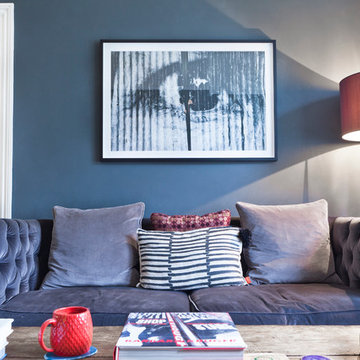
Photo: Elliot Walsh © 2015 Houzz
Esempio di un soggiorno boho chic con pareti grigie
Esempio di un soggiorno boho chic con pareti grigie
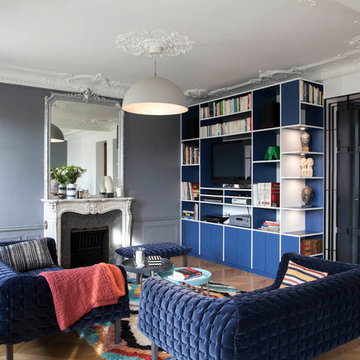
© Bertrand Fompeyrine
Immagine di un grande soggiorno tradizionale con pareti grigie, pavimento in legno massello medio, camino classico, TV a parete e pavimento marrone
Immagine di un grande soggiorno tradizionale con pareti grigie, pavimento in legno massello medio, camino classico, TV a parete e pavimento marrone
Soggiorni blu con pareti grigie - Foto e idee per arredare
4
