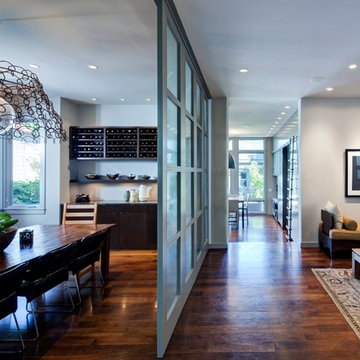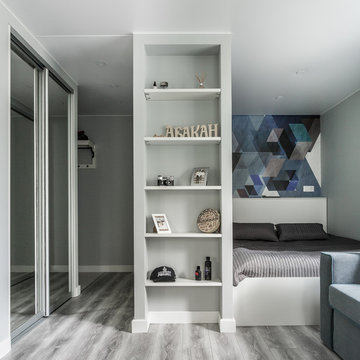Soggiorni blu con pareti grigie - Foto e idee per arredare
Filtra anche per:
Budget
Ordina per:Popolari oggi
41 - 60 di 1.216 foto
1 di 3
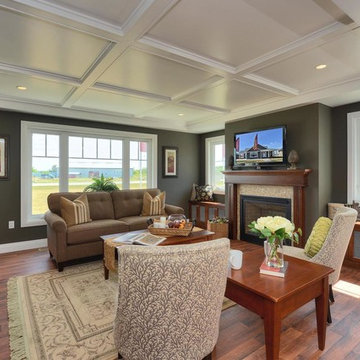
Walk in from the welcoming covered front porch to a perfect blend of comfort and style in this 3 bedroom, 3 bathroom bungalow. Once you have seen the optional trim roc coffered ceiling you will want to make this home your own.
The kitchen is the focus point of this open-concept design. The kitchen breakfast bar, large dining room and spacious living room make this home perfect for entertaining friends and family.
Additional windows bring in the warmth of natural light to all 3 bedrooms. The master bedroom has a full ensuite while the other two bedrooms share a jack-and-jill bathroom.
Factory built homes by Quality Homes. www.qualityhomes.ca

Les propriétaires de cette maison voulaient transformer une dépendance en appartement destiné à la location saisonnière.
Le cachet de cet endroit m'a tout de suite charmé !
J'ai donc travaillé l'espace en 2 parties
- Espace de vie et coin cuisine
- Espace couchage et salle de bain
La décoration sera classique chic comme le souhaitent les propriétaires.
La pièce de Vie:
Pour donner de la profondeur, un mur gris anthracite a été peint sur le mur du fond de la pièce, mettant ainsi en valeur la hauteur sous plafond, et le jolie charpente que nous avons souhaité conserver au maximum.
Deux velux ont été installés, et un parquet chêne vieilli installé. Cela apporte de la luminosité à la pièce et le charme souhaité.
L'aménagement est simple et fonctionnel, l'appartement étant destiné à la location saisonnière.
La Cuisine
Ce fût un challenge ici d'intégrer tout le nécessaire dans ce petit espace et avec la contrainte des rampants. L'appartement n'étant pas destiné à une habitation annuelle, nous avons fait le choix d'intégrer l'évier sous le rampant. permettant ainsi de créer l'espace cuisson coté mur pierres et de créer un coin bar.
Le plan de travail de celui ci à été découpé sur mesure, afin d'épouser la forme de la poutre, et créer ainsi encore un peu plus d'authenticité à l'endroit.
Le choix de la couleur de la cuisine IKEA Boparp a été fait pour mettre en valeur le mur de pierre et les poutres de la charpente.
La Chambre à coucher et sa mini salle de bain
utilisation vieilles persiennes en portes de séparation utilisation vieilles persiennes en portes de séparation
utilisation vieilles persiennes en portes de séparation
Pour pouvoir mettre cet endroit en location, il fallait absolument trouver le moyen de créer une salle de bain. J'ai donc émis l'idée de l'intégrer à la chambre dans un esprit semi ouvert, en utilisant des vieilles persiennes appartenant aux propriétaires. Celles ci ont donc été installées comme porte de la salle d'eau.
Celle ci a été optimisé (après validation du maitre d'oeuvre sur la faisabilité du projet) avec une petite baignoire sous les rampants, un coin wc, et un petit coin lavabo. Pour de la location ponctuelle de 1 ou 2 jours, cela est parfait.
Quand au coin chambre, il a été rénové dans des couleurs plus actuelles, un bleu nuit au fond, et le reste des murs en blancs, les poutres, elles, ont retrouvées leur couleur bois
Aménagement fonctionnel de la chambreAménagement fonctionnel de la chambre
Aménagement fonctionnel de la chambre
L'aménagement est encore réfléchi pour le côté fonctionnel et ponctuel , avec quelques détails déco qui font la différence ;)
Comme par exemple le cadre XXL posé à même le sol, ou les petites poignées cuir des commodes

Immagine di un soggiorno rustico di medie dimensioni con pareti grigie, parquet scuro, nessun camino e pavimento grigio
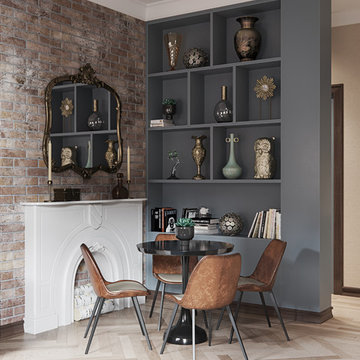
Foto di un soggiorno design con pareti grigie, parquet chiaro, camino classico e pavimento beige

An unusual loft space gets a multifunctional design with movable furnishings to create a flexible and adaptable space for a family with three young children.

W2WHC designed this entire space remotely with the help of a motivated client and some fabulous resources. Photo credit to Marcel Page Photography.
Idee per un piccolo soggiorno classico aperto con pareti grigie, parquet scuro, nessun camino, TV a parete e sala formale
Idee per un piccolo soggiorno classico aperto con pareti grigie, parquet scuro, nessun camino, TV a parete e sala formale
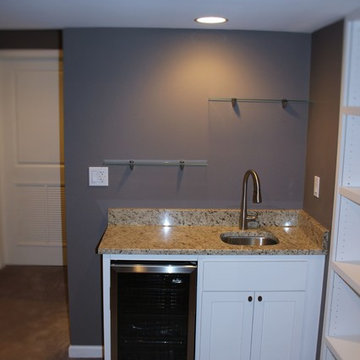
Ispirazione per un soggiorno chic di medie dimensioni e chiuso con sala giochi, pareti grigie, moquette, nessun camino e TV a parete

The Laurel Model family room featuring gas fireplace and stone surround.
Esempio di un soggiorno american style aperto e di medie dimensioni con pareti grigie, parquet scuro, camino classico, cornice del camino in pietra, nessuna TV e pavimento marrone
Esempio di un soggiorno american style aperto e di medie dimensioni con pareti grigie, parquet scuro, camino classico, cornice del camino in pietra, nessuna TV e pavimento marrone
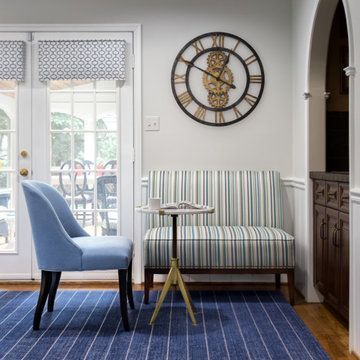
Blue seating nook in living room - the perfect place to have a cup of coffee and read the paper
Photo by Jenn Verrier Photography
Ispirazione per un soggiorno classico di medie dimensioni e chiuso con pareti grigie, parquet chiaro, camino classico, cornice del camino in mattoni, TV autoportante e pavimento blu
Ispirazione per un soggiorno classico di medie dimensioni e chiuso con pareti grigie, parquet chiaro, camino classico, cornice del camino in mattoni, TV autoportante e pavimento blu
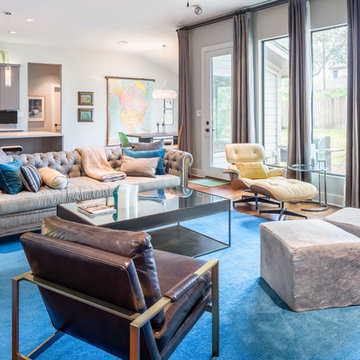
Open Kitchen living and dining space. Original ceiling height over kitchen and living was raised to 10'. Custom kitchen cabinetry with flat panel doors and silestone countertop. Modern dining and bar lighting. Surround sound wiring and recessed can lighting. 5" hand-scraped maple hardwood floors. Photo: Charles Quinn

David Cousin Marsy
Immagine di un soggiorno industriale di medie dimensioni e aperto con pareti grigie, pavimento con piastrelle in ceramica, stufa a legna, cornice del camino in pietra ricostruita, porta TV ad angolo, pavimento grigio e pareti in mattoni
Immagine di un soggiorno industriale di medie dimensioni e aperto con pareti grigie, pavimento con piastrelle in ceramica, stufa a legna, cornice del camino in pietra ricostruita, porta TV ad angolo, pavimento grigio e pareti in mattoni
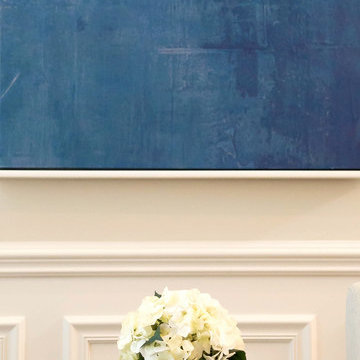
This home displays elegant, coastal living in a casual Florida setting rivaling celebrity neighbors at their signature Arnold Palmer golf oasis.
Designed for a young, growing family that loves design and entertaining but did not want to compromise durability and functionality essential for young boys under 2 years old.
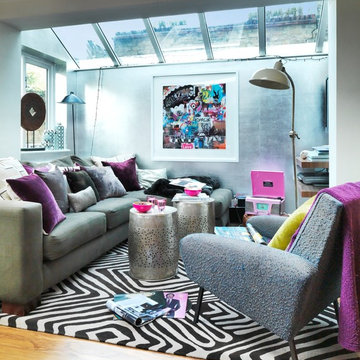
Esempio di un piccolo soggiorno design aperto con pareti grigie e pavimento in legno massello medio
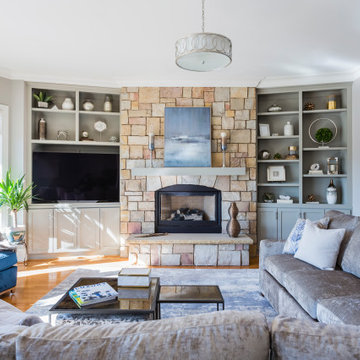
Immagine di un soggiorno classico con pareti grigie, pavimento in legno massello medio, camino classico, cornice del camino in pietra, parete attrezzata e pavimento marrone

For this space, we focused on family entertainment. With lots of storage for games, books, and movies, a space dedicated to pastimes like ping pong! A wet bar for easy entertainment for all ages. Fun under the stairs wine storage. And lastly, a big bathroom with extra storage and a big walk-in shower.
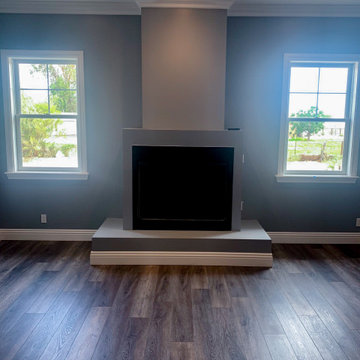
With a high volume of traffic through this home, Paradigm Longboard vinyl flooring was the easy choice to give the room a sense of country style and high longevity to spills, anxious paws and the elements in general. With a 20 mil wear layer carrying a ceramic bead coating it's ready for any job.
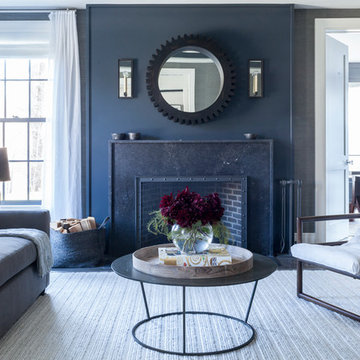
Interior Design, Custom Furniture Design, & Art Curation by Chango & Co.
Photography by Raquel Langworthy
See the project in Architectural Digest
Idee per un ampio soggiorno tradizionale aperto con sala formale, pareti grigie, parquet scuro, camino classico, cornice del camino in pietra e nessuna TV
Idee per un ampio soggiorno tradizionale aperto con sala formale, pareti grigie, parquet scuro, camino classico, cornice del camino in pietra e nessuna TV
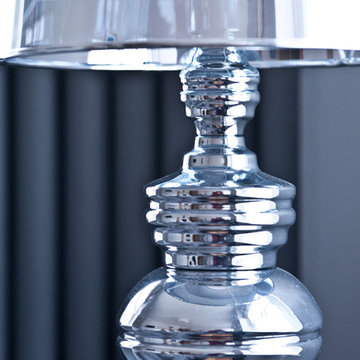
Renovation of an apartment located in the infamous Lutyens buildings in Pimlico, Central London.
This small apartment was in need of a complete overhaul and modernisation to each and every room. Blessed with natural light and regular layout we designed and developed a modern, practical and stylish bathroom and kitchen, maximising the use of space. Further we designed and developed a beautiful minimalist living room and bedroom, enhanced by stunning lighting.
New dark wooden floors are complimented perfectly by the use of grey, black and white walls, materials and fixtures to create a modern stylish apartment.
Soggiorni blu con pareti grigie - Foto e idee per arredare
3
