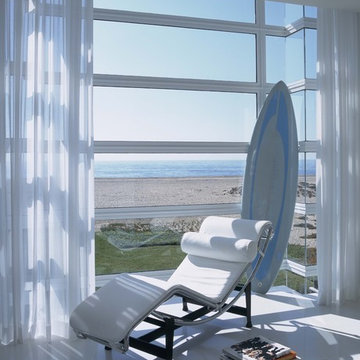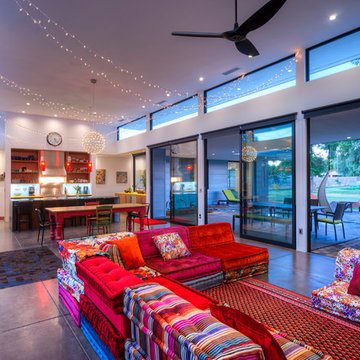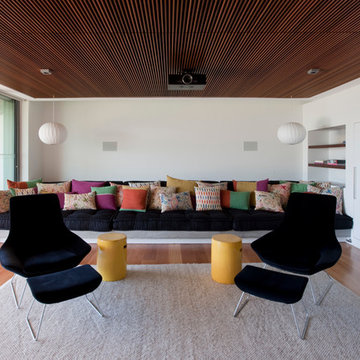Soggiorni blu con pareti bianche - Foto e idee per arredare
Filtra anche per:
Budget
Ordina per:Popolari oggi
141 - 160 di 2.352 foto
1 di 3

Interior Design, Custom Furniture Design, & Art Curation by Chango & Co.
Photography by Raquel Langworthy
See the full story in Domino
Ispirazione per un ampio soggiorno tradizionale aperto con pareti bianche, parquet chiaro, nessun camino e parete attrezzata
Ispirazione per un ampio soggiorno tradizionale aperto con pareti bianche, parquet chiaro, nessun camino e parete attrezzata
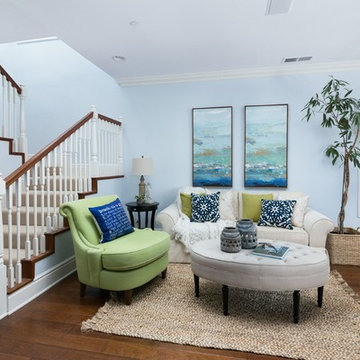
Esempio di un piccolo soggiorno stile marino aperto con sala formale e pareti bianche

This step-down family room features a coffered ceiling and a fireplace with a black slate hearth. We made the fireplace’s surround and mantle to match the raised paneled doors on the built-in storage cabinets on the right. For a unified look and to create a subtle focal point, we added moulding to the rest of the wall and above the fireplace.
Sleek and contemporary, this beautiful home is located in Villanova, PA. Blue, white and gold are the palette of this transitional design. With custom touches and an emphasis on flow and an open floor plan, the renovation included the kitchen, family room, butler’s pantry, mudroom, two powder rooms and floors.
Rudloff Custom Builders has won Best of Houzz for Customer Service in 2014, 2015 2016, 2017 and 2019. We also were voted Best of Design in 2016, 2017, 2018, 2019 which only 2% of professionals receive. Rudloff Custom Builders has been featured on Houzz in their Kitchen of the Week, What to Know About Using Reclaimed Wood in the Kitchen as well as included in their Bathroom WorkBook article. We are a full service, certified remodeling company that covers all of the Philadelphia suburban area. This business, like most others, developed from a friendship of young entrepreneurs who wanted to make a difference in their clients’ lives, one household at a time. This relationship between partners is much more than a friendship. Edward and Stephen Rudloff are brothers who have renovated and built custom homes together paying close attention to detail. They are carpenters by trade and understand concept and execution. Rudloff Custom Builders will provide services for you with the highest level of professionalism, quality, detail, punctuality and craftsmanship, every step of the way along our journey together.
Specializing in residential construction allows us to connect with our clients early in the design phase to ensure that every detail is captured as you imagined. One stop shopping is essentially what you will receive with Rudloff Custom Builders from design of your project to the construction of your dreams, executed by on-site project managers and skilled craftsmen. Our concept: envision our client’s ideas and make them a reality. Our mission: CREATING LIFETIME RELATIONSHIPS BUILT ON TRUST AND INTEGRITY.
Photo Credit: Linda McManus Images

Kitchen by Ellis Design |
Dallas & Harris Photography
Esempio di un soggiorno contemporaneo di medie dimensioni e aperto con pareti bianche, parquet scuro, camino classico, pavimento marrone, cornice del camino in intonaco e nessuna TV
Esempio di un soggiorno contemporaneo di medie dimensioni e aperto con pareti bianche, parquet scuro, camino classico, pavimento marrone, cornice del camino in intonaco e nessuna TV
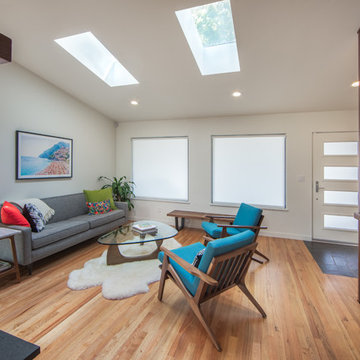
Design by: H2D Architecture + Design
www.h2darchitects.com
Built by: Carlisle Classic Homes
Photos: Christopher Nelson Photography
Esempio di un soggiorno minimalista con pareti bianche e soffitto a volta
Esempio di un soggiorno minimalista con pareti bianche e soffitto a volta

This is a Sweeten project. More info about this project can be found here: http://blog.sweeten.com/before-after/entire-homes/a-greenwich-village-loft-gets-a-makeover/
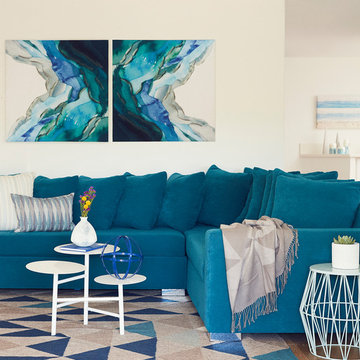
This is the Family Room located right off the kitchen. We went super bold with a dark turquoise sectional sofa. Various shades of blue are a common theme throughout the home tying everything together & evoking that water vibe all over. The striking artwork and prominent patterned area rug really stand out. These are the carefully considered touches and details I search high & low for to bring that "wow factor" to a room.

Idee per un piccolo soggiorno industriale con sala formale, pareti bianche e parquet scuro
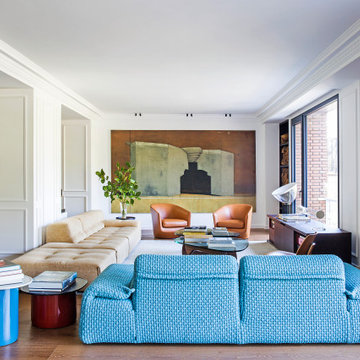
Esempio di un soggiorno minimal chiuso con pareti bianche, pavimento in legno massello medio e pavimento marrone
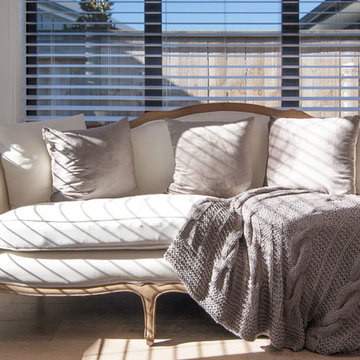
This Papamoa Showhome features SmartFloor Sandstone Oak - a beautiful timeless colour which sets the scene for the classic-style interior.
Range: SmartFloor (15mm Engineered Oak Flooring)
Colour: Sandstone Oak
Dimensions: 189mm W x 15mm H x 2.2m L
Finish: PureMatte® Lacquer
Grade: Feature
Texture: Brushed
Warranty: 25 Years Residential | 5 Years Commercial
Professionals Involved: Paradise Building Developments
Photography: Forté
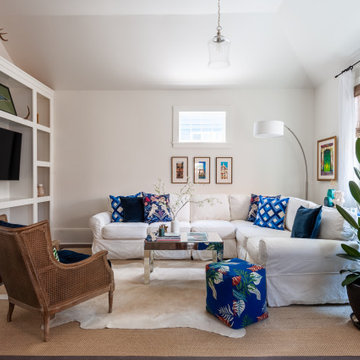
New Orleans uptown home with plenty of natural lighting
White living room walls with white L-Shaped sofa
Custom, entertainment center/shelving
Mirrored coffe table with white cowhide rug
Blue pouf and blue accent throw pillows
Large indoor pot & planter
White overhang floor lamp
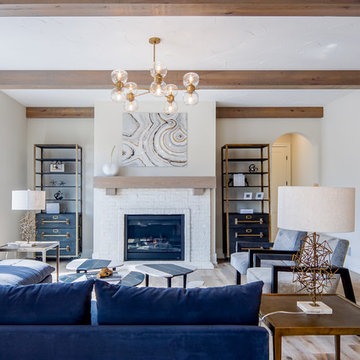
Home Furnishings and Lighting: Laura of Pembroke
Home Design & Build: Memmer Homes
Photo Credit: Laura of Pembroke
Foto di un soggiorno boho chic di medie dimensioni e aperto con pareti bianche, camino classico, nessuna TV e pavimento marrone
Foto di un soggiorno boho chic di medie dimensioni e aperto con pareti bianche, camino classico, nessuna TV e pavimento marrone
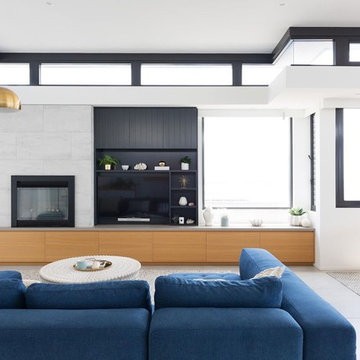
Simon Whitbread Photography
Foto di un soggiorno minimal aperto con pareti bianche, pavimento con piastrelle in ceramica, cornice del camino piastrellata, pavimento grigio e TV a parete
Foto di un soggiorno minimal aperto con pareti bianche, pavimento con piastrelle in ceramica, cornice del camino piastrellata, pavimento grigio e TV a parete
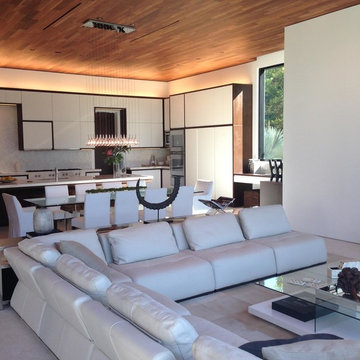
Idee per un soggiorno minimalista di medie dimensioni e aperto con sala formale, pareti bianche e pavimento in legno massello medio
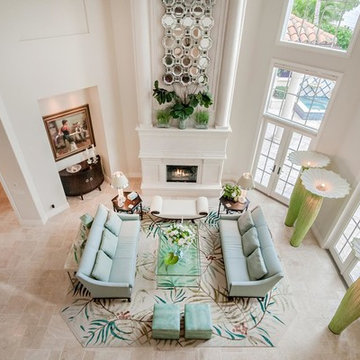
Captured To Sell
Immagine di un grande soggiorno boho chic con sala formale, pareti bianche, pavimento in pietra calcarea, camino classico e cornice del camino in pietra
Immagine di un grande soggiorno boho chic con sala formale, pareti bianche, pavimento in pietra calcarea, camino classico e cornice del camino in pietra
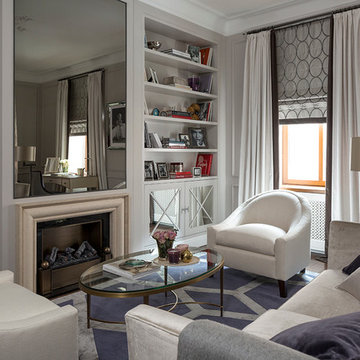
Esempio di un soggiorno chic di medie dimensioni e chiuso con libreria, pareti bianche e camino classico
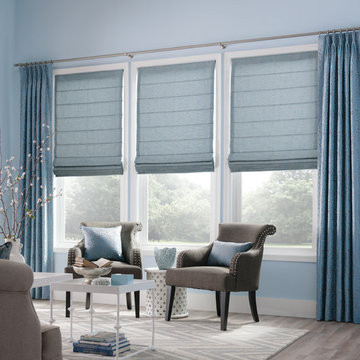
SWS
Immagine di un grande soggiorno minimal aperto con sala formale, pareti bianche, parquet chiaro, nessun camino e nessuna TV
Immagine di un grande soggiorno minimal aperto con sala formale, pareti bianche, parquet chiaro, nessun camino e nessuna TV
Soggiorni blu con pareti bianche - Foto e idee per arredare
8
