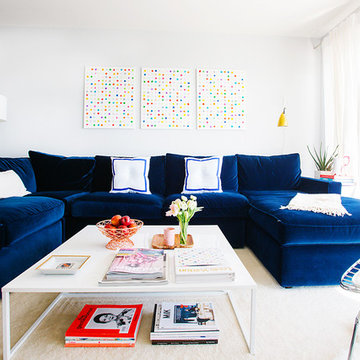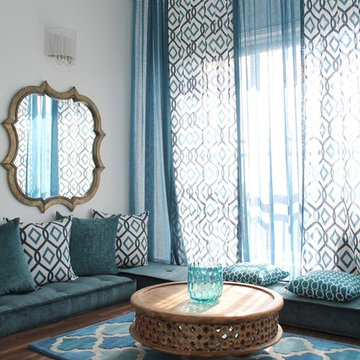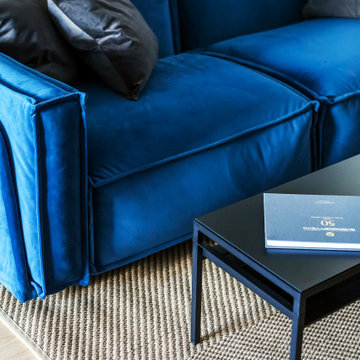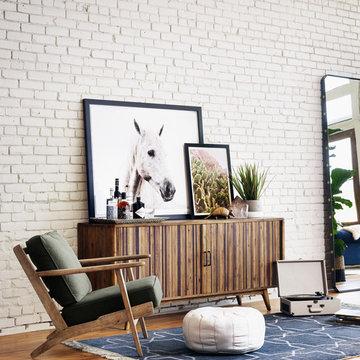Soggiorni blu con pareti bianche - Foto e idee per arredare
Filtra anche per:
Budget
Ordina per:Popolari oggi
61 - 80 di 2.352 foto
1 di 3

A complete refurbishment of an elegant Victorian terraced house within a sensitive conservation area. The project included a two storey glass extension and balcony to the rear, a feature glass stair to the new kitchen/dining room and an en-suite dressing and bathroom. The project was constructed over three phases and we worked closely with the client to create their ideal solution.
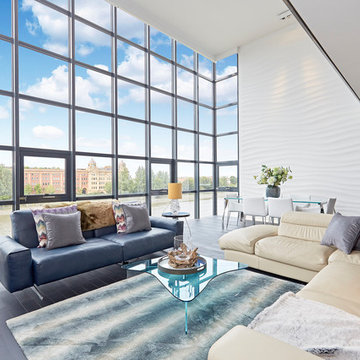
Flicky Wallace
Foto di un soggiorno design di medie dimensioni e aperto con sala formale, pareti bianche e pavimento grigio
Foto di un soggiorno design di medie dimensioni e aperto con sala formale, pareti bianche e pavimento grigio
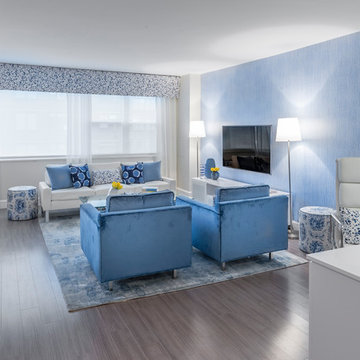
Looking for a gray hardwood floor to bring elegance to your room. Take a look at the beautiful combination between this living room and our Travertine Hard Maple hardwood floor. This magnific floor from our Designer collection is also available with our Pure Genius air-purifying technology. Photos taking by Alan Barry decorated by Alena Capra.

Immagine di un soggiorno tradizionale di medie dimensioni e stile loft con pareti bianche, parquet scuro, TV a parete, pavimento marrone e tappeto

Immagine di un soggiorno mediterraneo aperto con pareti bianche e pavimento in legno massello medio

The Living Room also received new white-oak hardwood flooring. We re-finished the existing built-in cabinets in a darker, richer stain to ground the space. The sofas from Italy are upholstered in leather and a linen-cotton blend, the coffee table from LA is topped with a unique green marble slab, and for the corner table, we designed a custom-made walnut waterfall table with a local craftsman.

Immagine di un piccolo soggiorno bohémian chiuso con sala formale, pareti bianche, pavimento in legno massello medio, nessun camino, nessuna TV e pavimento marrone

Ispirazione per un soggiorno design di medie dimensioni e aperto con pareti bianche, pavimento in legno massello medio, camino classico, cornice del camino in legno, TV a parete, pavimento beige e pareti in perlinato

Ispirazione per un soggiorno contemporaneo di medie dimensioni e aperto con pareti bianche, pavimento in legno massello medio, camino classico, cornice del camino in pietra, nessuna TV e pavimento marrone

Décloisonner les espaces pour obtenir un grand salon.. Faire passer la lumière
Foto di un grande soggiorno minimal aperto con sala formale, pareti bianche, pavimento con piastrelle in ceramica, stufa a legna, nessuna TV, pavimento beige, travi a vista e carta da parati
Foto di un grande soggiorno minimal aperto con sala formale, pareti bianche, pavimento con piastrelle in ceramica, stufa a legna, nessuna TV, pavimento beige, travi a vista e carta da parati

Idee per un grande soggiorno chic chiuso con sala formale, pareti bianche, nessun camino e nessuna TV
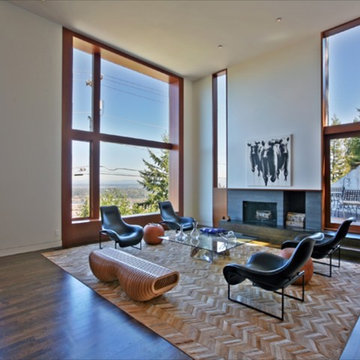
Ispirazione per un grande soggiorno contemporaneo aperto con pareti bianche, parquet scuro e camino classico
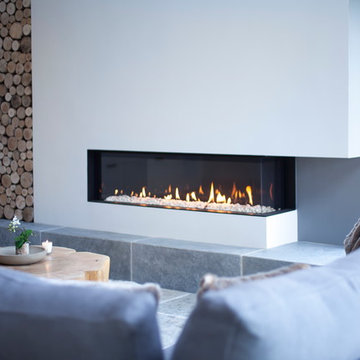
The large Lounge/Living Room extension on a total Barn Renovation in collaboration with Llama Property Developments. Complete with: Swiss Canterlevered Sky Frame Doors, M Design Gas Firebox, 65' 3D Plasma TV with surround sound, remote control Veluxes with automatic rain censors, Lutron Lighting, & Crestron Home Automation. Indian Stone Tiles with underfloor Heating, beautiful bespoke wooden elements such as Ash Tree coffee table, Black Poplar waney edged LED lit shelving, Handmade large 3mx3m sofa and beautiful Interior Design with calming colour scheme throughout.
This project has won 4 Awards.
Images by Andy Marshall Architectural & Interiors Photography.
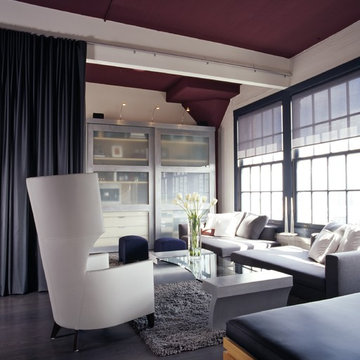
Edgy modern Loft with play of neutrals and greys, Vertical space with high design impact.
• Drapery
Fabric: Glant ‘Metallic Canvas’, to the trade
Drapery liner: Larsen ‘Cybelle’, to the trade
• Wing Chair – Brueton , Finish: Espresso on Maple , Satin finish
Leather: Brueton, ‘Cloudy’
• Coffee Table – custom design by Vernon Applegate
• Chaises – Minotti
• Accent Pillows on sofas
• Fabric: Robert Allen Textiles ‘Nephi’, to the trade
• Fabric: Pollack, ‘Spank’, to the trade
• Area Rug – Stark Carpet – 100% wool, custom grey color
• Sliding Door System and Media Storage Cabinet – custom design by Vernon Applegate
Finish: Brushed Aluminum with inserts of frosted glass
• Picture Lights above Media Cabinet – Policelli Italian Lighting
• Floor Lamp – Policelli Italian Lighting
• Walls and Doors – Benjamin Moore, ‘Pale Oak, OC-20’ flat finish
• Ceiling and Columns – Pratt and Lambert, ‘Garnet’, flat finish
• Window Trim – Pratt and Lambert, ‘Field Gray’, flat finish
Photo-David Livingston

Idee per un soggiorno nordico di medie dimensioni e aperto con pareti bianche, pavimento in cemento, stufa a legna, cornice del camino in intonaco, pavimento grigio e soffitto in legno

Idee per un grande soggiorno moderno aperto con pareti bianche, pavimento in marmo, camino lineare Ribbon e soffitto a cassettoni
Soggiorni blu con pareti bianche - Foto e idee per arredare
4
