Soggiorni blu con cornice del camino in legno - Foto e idee per arredare
Filtra anche per:
Budget
Ordina per:Popolari oggi
21 - 40 di 214 foto
1 di 3
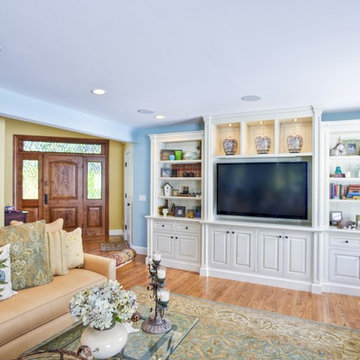
Timeless design living room with built in tv cabinet and book shelves.
Ispirazione per un soggiorno tradizionale di medie dimensioni e aperto con libreria, pareti blu, parquet chiaro, camino classico, parete attrezzata e cornice del camino in legno
Ispirazione per un soggiorno tradizionale di medie dimensioni e aperto con libreria, pareti blu, parquet chiaro, camino classico, parete attrezzata e cornice del camino in legno
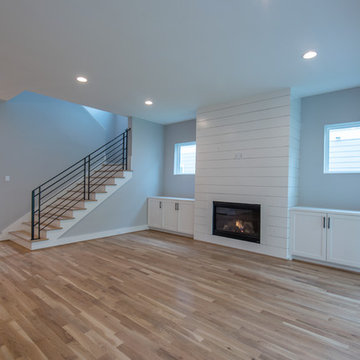
On Point Custom Homes
Immagine di un soggiorno country aperto con pareti grigie, parquet chiaro, camino classico, cornice del camino in legno e pavimento marrone
Immagine di un soggiorno country aperto con pareti grigie, parquet chiaro, camino classico, cornice del camino in legno e pavimento marrone
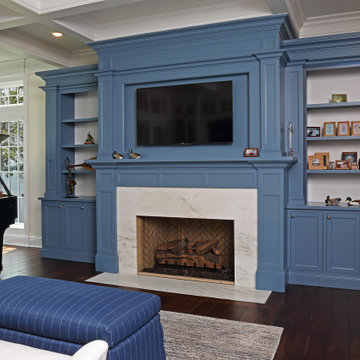
Ispirazione per un ampio soggiorno chic aperto con sala formale, pareti beige, parquet scuro, camino classico, cornice del camino in legno, pavimento marrone e soffitto a cassettoni
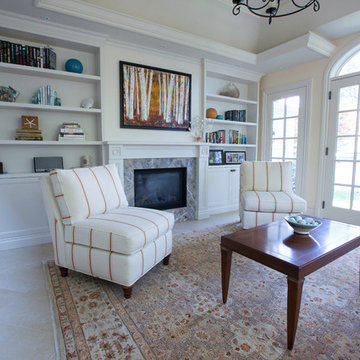
Interior Design by Ph.D. Design
Furnishing & Decor by Owner
Photography by Drew Haran
Ispirazione per un soggiorno chic aperto e di medie dimensioni con pareti gialle, pavimento in gres porcellanato, camino classico, cornice del camino in legno e nessuna TV
Ispirazione per un soggiorno chic aperto e di medie dimensioni con pareti gialle, pavimento in gres porcellanato, camino classico, cornice del camino in legno e nessuna TV
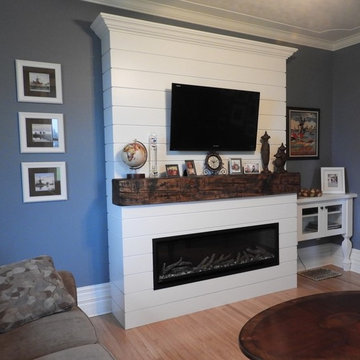
Electric fireplace design with built in side cabinet to house TV components.
Esempio di un piccolo soggiorno country chiuso con pareti blu, parquet chiaro, camino sospeso, cornice del camino in legno, TV a parete e pavimento marrone
Esempio di un piccolo soggiorno country chiuso con pareti blu, parquet chiaro, camino sospeso, cornice del camino in legno, TV a parete e pavimento marrone
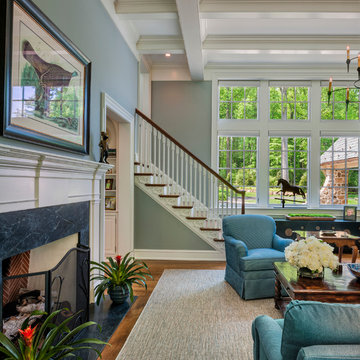
tom crane photography
Idee per un grande soggiorno classico aperto con pareti blu, pavimento in legno massello medio, camino classico, cornice del camino in legno e nessuna TV
Idee per un grande soggiorno classico aperto con pareti blu, pavimento in legno massello medio, camino classico, cornice del camino in legno e nessuna TV
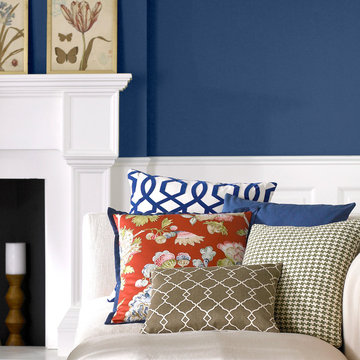
Liven up a traditional living room with a mix of classic and modern decorative throw pillows in chic prints like beige and white trellis, putty grey houndstooth, red floral with navy welt, navy blue linen, and royal blue and white trellis.
Shop and create your custom accents at loomdecor.com
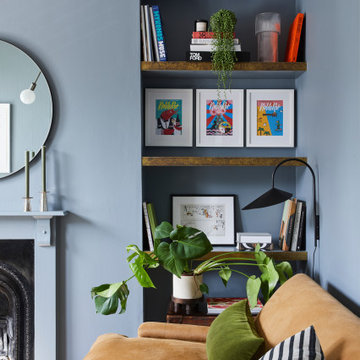
The living room at our Crouch End apartment project, creating a chic, cosy space to relax and entertain. A soft powder blue adorns the walls in a room that is flooded with natural light. Brass clad shelves bring a considered attention to detail, with contemporary fixtures contrasted with a traditional sofa shape.
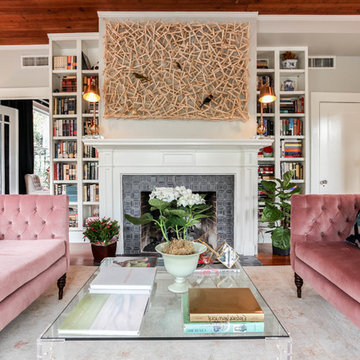
Sarah Natsumi Moore
Ispirazione per un soggiorno tradizionale con sala formale, pareti grigie, camino classico e cornice del camino in legno
Ispirazione per un soggiorno tradizionale con sala formale, pareti grigie, camino classico e cornice del camino in legno
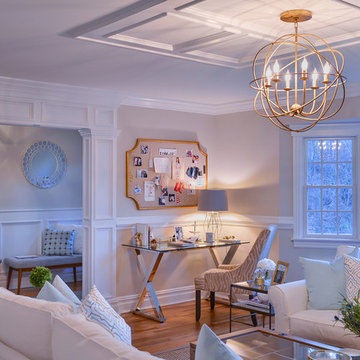
Project Cooper & Ella - Living Room -
Long Island, NY
Interior Design: Jeanne Campana Design
www.jeannecampanadesign.com
Idee per un soggiorno chic di medie dimensioni e chiuso con pareti grigie, pavimento in legno massello medio, camino classico, cornice del camino in legno e TV a parete
Idee per un soggiorno chic di medie dimensioni e chiuso con pareti grigie, pavimento in legno massello medio, camino classico, cornice del camino in legno e TV a parete
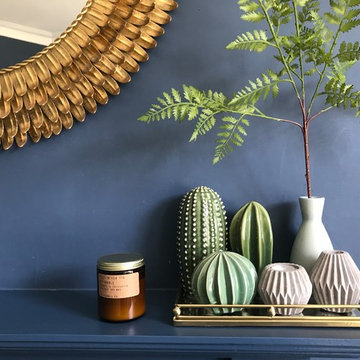
We chose a beautiful inky blue for this London Living room to feel fresh in the daytime when the sun streams in and cozy in the evening when it would otherwise feel quite cold. The colour also complements the original fireplace tiles.
We took the colour across the walls and woodwork, including the alcoves, and skirting boards, to create a perfect seamless finish. Balanced by the white floor, shutters and lampshade there is just enough light to keep it uplifting and atmospheric.
The final additions were a complementary green velvet sofa, luxurious touches of gold and brass and a glass table and mirror to make the room sparkle by bouncing the light from the metallic finishes across the glass and onto the mirror

This step-down family room features a coffered ceiling and a fireplace with a black slate hearth. We made the fireplace’s surround and mantle to match the raised paneled doors on the built-in storage cabinets on the right. For a unified look and to create a subtle focal point, we added moulding to the rest of the wall and above the fireplace.
Sleek and contemporary, this beautiful home is located in Villanova, PA. Blue, white and gold are the palette of this transitional design. With custom touches and an emphasis on flow and an open floor plan, the renovation included the kitchen, family room, butler’s pantry, mudroom, two powder rooms and floors.
Rudloff Custom Builders has won Best of Houzz for Customer Service in 2014, 2015 2016, 2017 and 2019. We also were voted Best of Design in 2016, 2017, 2018, 2019 which only 2% of professionals receive. Rudloff Custom Builders has been featured on Houzz in their Kitchen of the Week, What to Know About Using Reclaimed Wood in the Kitchen as well as included in their Bathroom WorkBook article. We are a full service, certified remodeling company that covers all of the Philadelphia suburban area. This business, like most others, developed from a friendship of young entrepreneurs who wanted to make a difference in their clients’ lives, one household at a time. This relationship between partners is much more than a friendship. Edward and Stephen Rudloff are brothers who have renovated and built custom homes together paying close attention to detail. They are carpenters by trade and understand concept and execution. Rudloff Custom Builders will provide services for you with the highest level of professionalism, quality, detail, punctuality and craftsmanship, every step of the way along our journey together.
Specializing in residential construction allows us to connect with our clients early in the design phase to ensure that every detail is captured as you imagined. One stop shopping is essentially what you will receive with Rudloff Custom Builders from design of your project to the construction of your dreams, executed by on-site project managers and skilled craftsmen. Our concept: envision our client’s ideas and make them a reality. Our mission: CREATING LIFETIME RELATIONSHIPS BUILT ON TRUST AND INTEGRITY.
Photo Credit: Linda McManus Images
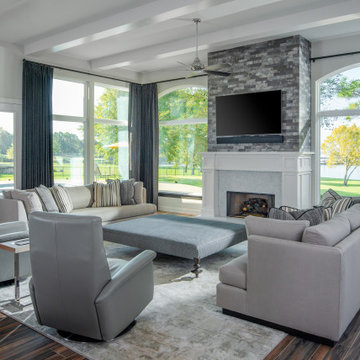
Foto di un soggiorno tradizionale di medie dimensioni e aperto con pareti bianche, pavimento in gres porcellanato, camino classico, TV a parete, pavimento marrone, travi a vista e cornice del camino in legno
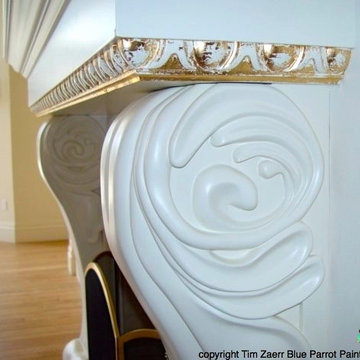
Living room: Fireplace mantle, moulding and custom cabinetry were sprayed with a hot oil enamel paint in several coats for a glass like finish. Gold leaf was added in an aged look. All work by Tim Zaerr
photo credit Tim Zaerr
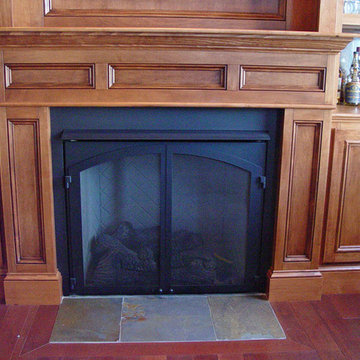
Immagine di un soggiorno classico di medie dimensioni e aperto con sala formale, pareti blu, moquette, camino classico, cornice del camino in legno e parete attrezzata
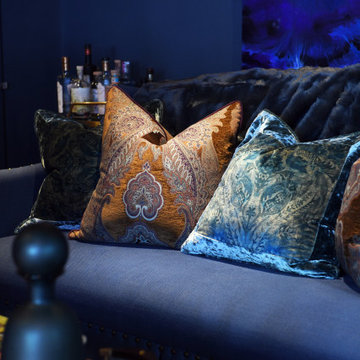
Immagine di un soggiorno chic di medie dimensioni con sala formale, pareti blu, pavimento in legno massello medio, stufa a legna, cornice del camino in legno, TV a parete e pavimento marrone
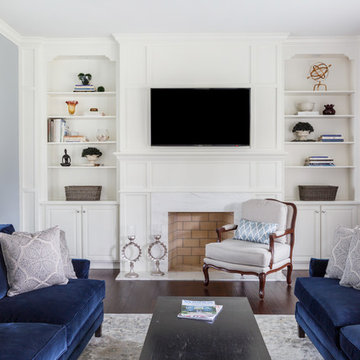
Jessie Preza - Photographer
View of Fireplace wall with built-in bookshelves and wall paneling
Ispirazione per un soggiorno classico di medie dimensioni e chiuso con libreria, pareti bianche, parquet scuro, camino classico, cornice del camino in legno, TV a parete e pavimento bianco
Ispirazione per un soggiorno classico di medie dimensioni e chiuso con libreria, pareti bianche, parquet scuro, camino classico, cornice del camino in legno, TV a parete e pavimento bianco
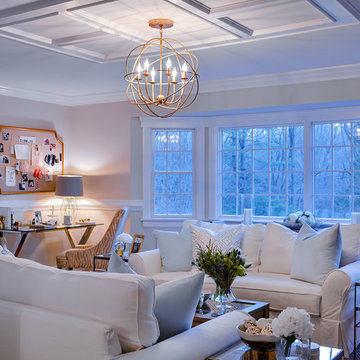
Project Cooper & Ella - Living Room -
Long Island, NY
Interior Design: Jeanne Campana Design
www.jeannecampanadesign.com
Immagine di un soggiorno tradizionale di medie dimensioni e chiuso con pareti grigie, pavimento in legno massello medio, camino classico, cornice del camino in legno e TV a parete
Immagine di un soggiorno tradizionale di medie dimensioni e chiuso con pareti grigie, pavimento in legno massello medio, camino classico, cornice del camino in legno e TV a parete
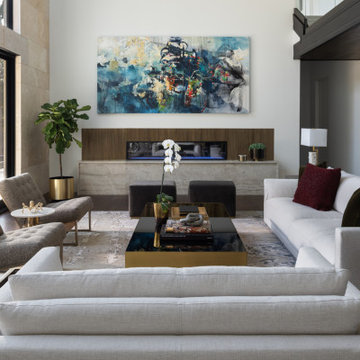
Idee per un soggiorno minimal aperto con sala formale, pareti bianche, parquet scuro, camino lineare Ribbon, cornice del camino in legno e nessuna TV
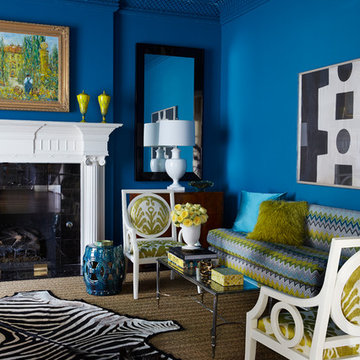
Immagine di un soggiorno bohémian di medie dimensioni e chiuso con sala formale, pareti blu, camino classico, cornice del camino in legno, moquette e pavimento marrone
Soggiorni blu con cornice del camino in legno - Foto e idee per arredare
2