Soggiorni blu con cornice del camino in legno - Foto e idee per arredare
Filtra anche per:
Budget
Ordina per:Popolari oggi
121 - 140 di 214 foto
1 di 3
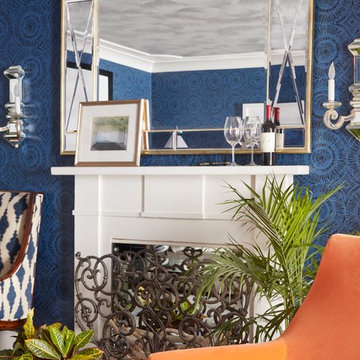
This room is the Media Room in the 2016 Junior League Shophouse. This space is intended for a family meeting space where a multi generation family could gather. The idea is that the kids could be playing video games while their grandparents are relaxing and reading the paper by the fire and their parents could be enjoying a cup of coffee while skimming their emails. This is a shot of the wall mounted tv screen, a ceiling mounted projector is connected to the internet and can stream anything online. Photo by Jared Kuzia.
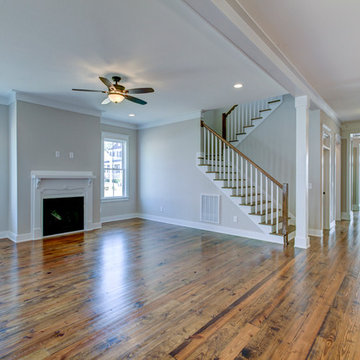
Woody Howard
Ispirazione per un grande soggiorno country aperto con pareti grigie, pavimento in legno massello medio, camino classico, cornice del camino in legno e TV a parete
Ispirazione per un grande soggiorno country aperto con pareti grigie, pavimento in legno massello medio, camino classico, cornice del camino in legno e TV a parete
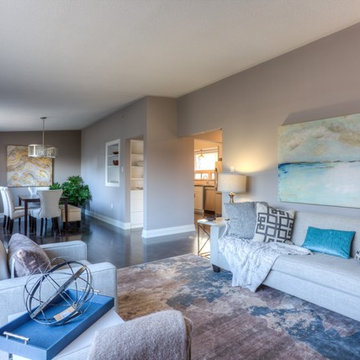
Ispirazione per un soggiorno tradizionale di medie dimensioni e aperto con pareti grigie, parquet scuro, camino classico, cornice del camino in legno e TV a parete
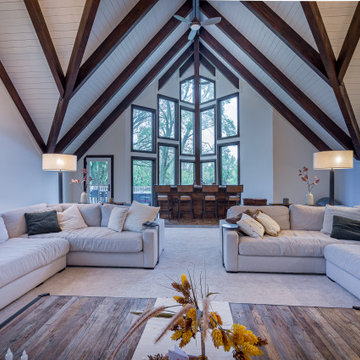
Esempio di un ampio soggiorno country aperto con angolo bar, pareti bianche, moquette, camino classico, cornice del camino in legno, TV a parete, pavimento bianco, travi a vista e pareti in perlinato
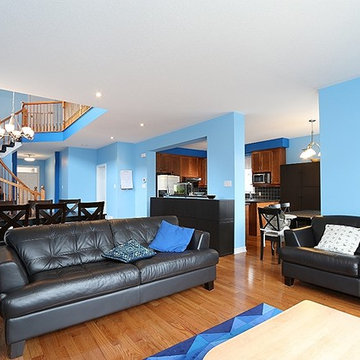
Sebastien Fortier
Idee per un soggiorno minimal di medie dimensioni e aperto con sala formale, pareti blu, pavimento in legno massello medio, camino classico, cornice del camino in legno e TV autoportante
Idee per un soggiorno minimal di medie dimensioni e aperto con sala formale, pareti blu, pavimento in legno massello medio, camino classico, cornice del camino in legno e TV autoportante
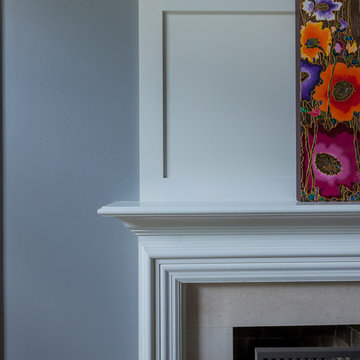
Foto di un grande soggiorno classico aperto con pareti grigie, camino classico e cornice del camino in legno
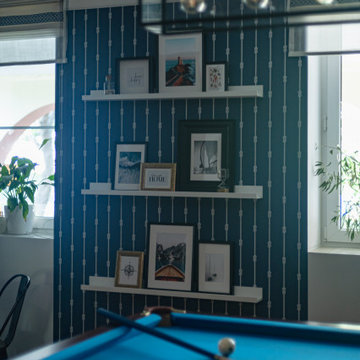
Esempio di un piccolo soggiorno stile marinaro con pareti bianche, pavimento in gres porcellanato, camino lineare Ribbon, cornice del camino in legno, TV a parete e soffitto ribassato
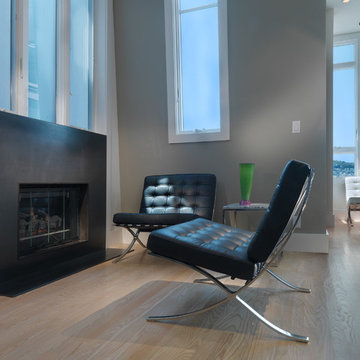
Immagine di un grande soggiorno minimal aperto con sala formale, pareti bianche, parquet chiaro, camino classico, cornice del camino in legno e pavimento beige
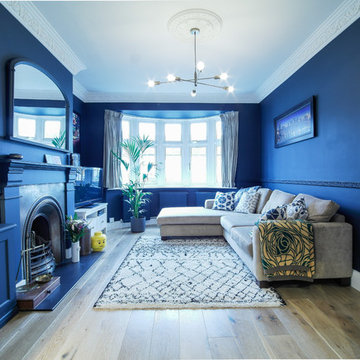
Sam Patience
Ispirazione per un soggiorno contemporaneo di medie dimensioni e aperto con sala formale, pareti blu, pavimento in legno massello medio, camino classico, cornice del camino in legno e TV autoportante
Ispirazione per un soggiorno contemporaneo di medie dimensioni e aperto con sala formale, pareti blu, pavimento in legno massello medio, camino classico, cornice del camino in legno e TV autoportante
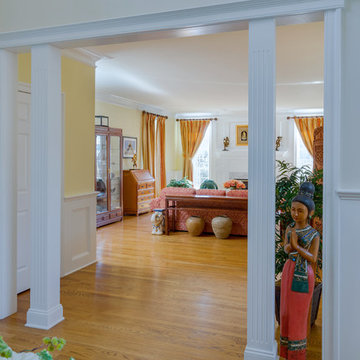
The entrance to this inviting living room is marked by two custom-made columns. The room’s focal point is the gas fireplace, which is surrounded by white Carrara marble and is topped with a white wood, crown moulding mantel. To draw the eye, the wall behind the fireplace is covered in custom, raised panel wainscoting. Other architectural millwork in the room includes wainscoting, crown moulding and door trim. The red oak hardwood flooring continues from the foyer, adding to the home's expansive and airy feel.
This light and airy home in Chadds Ford, PA, was a custom home renovation for long-time clients that included the installation of red oak hardwood floors, the master bedroom, master bathroom, two powder rooms, living room, dining room, study, foyer and staircase. remodel included the removal of an existing deck, replacing it with a beautiful flagstone patio. Each of these spaces feature custom, architectural millwork and custom built-in cabinetry or shelving. A special showcase piece is the continuous, millwork throughout the 3-story staircase. To see other work we've done in this beautiful home, please search in our Projects for Chadds Ford, PA Home Remodel and Chadds Ford, PA Exterior Renovation.
Rudloff Custom Builders has won Best of Houzz for Customer Service in 2014, 2015 2016, 2017 and 2019. We also were voted Best of Design in 2016, 2017, 2018, 2019 which only 2% of professionals receive. Rudloff Custom Builders has been featured on Houzz in their Kitchen of the Week, What to Know About Using Reclaimed Wood in the Kitchen as well as included in their Bathroom WorkBook article. We are a full service, certified remodeling company that covers all of the Philadelphia suburban area. This business, like most others, developed from a friendship of young entrepreneurs who wanted to make a difference in their clients’ lives, one household at a time. This relationship between partners is much more than a friendship. Edward and Stephen Rudloff are brothers who have renovated and built custom homes together paying close attention to detail. They are carpenters by trade and understand concept and execution. Rudloff Custom Builders will provide services for you with the highest level of professionalism, quality, detail, punctuality and craftsmanship, every step of the way along our journey together.
Specializing in residential construction allows us to connect with our clients early in the design phase to ensure that every detail is captured as you imagined. One stop shopping is essentially what you will receive with Rudloff Custom Builders from design of your project to the construction of your dreams, executed by on-site project managers and skilled craftsmen. Our concept: envision our client’s ideas and make them a reality. Our mission: CREATING LIFETIME RELATIONSHIPS BUILT ON TRUST AND INTEGRITY.
Photo Credit: Linda McManus Images
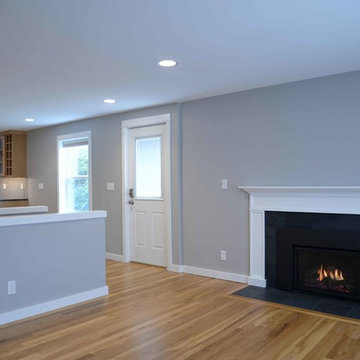
Kacper Hech
Immagine di un soggiorno stile americano di medie dimensioni con pareti grigie, parquet chiaro, camino classico e cornice del camino in legno
Immagine di un soggiorno stile americano di medie dimensioni con pareti grigie, parquet chiaro, camino classico e cornice del camino in legno
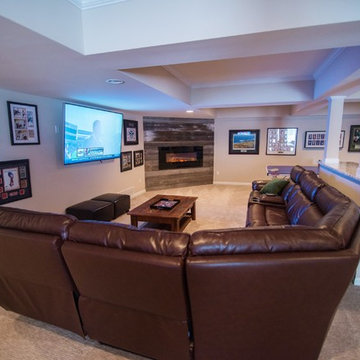
Paint: SW6141 Softer Tan
Ceiling-White
Reclaimed Wood Fireplace Surround
Ispirazione per un grande soggiorno tradizionale aperto con pareti beige, moquette, camino sospeso, cornice del camino in legno e TV a parete
Ispirazione per un grande soggiorno tradizionale aperto con pareti beige, moquette, camino sospeso, cornice del camino in legno e TV a parete
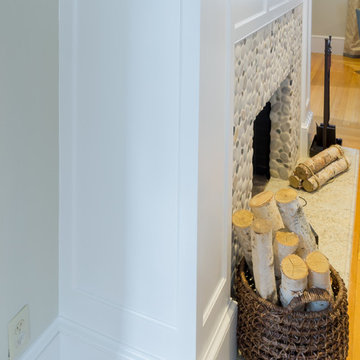
Complete Living Room Remodel Designed by Interior Designer Nathan J. Reynolds.
phone: (508) 837 - 3972
email: nathan@insperiors.com
www.insperiors.com
Photography Courtesy of © 2015 John Anderson Photography.
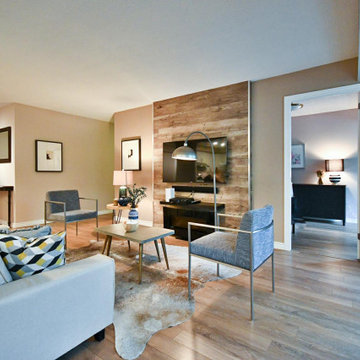
Ispirazione per un soggiorno minimal di medie dimensioni e aperto con pareti beige, pavimento in laminato, camino lineare Ribbon, cornice del camino in legno, TV a parete e pavimento beige
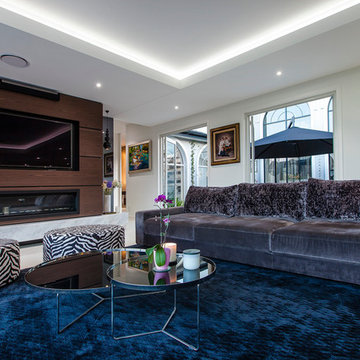
Interior Design by Tim Christopher and made by Minka Joinery Interiors. This is a contemporary family room in a European styled home. The large screen TV and the fireplace are built in along with A/V storage concealed by the shadow lines. The onyx hearth is raised off the floor to create a floating look to a large timber structure
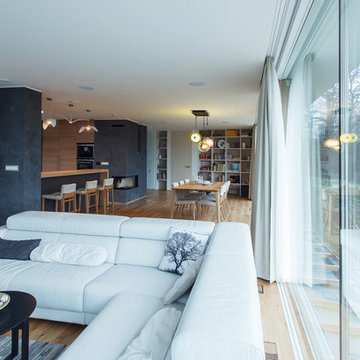
Idee per un soggiorno minimalista di medie dimensioni e aperto con sala formale, pareti bianche, pavimento in legno massello medio, camino ad angolo, cornice del camino in legno e TV a parete
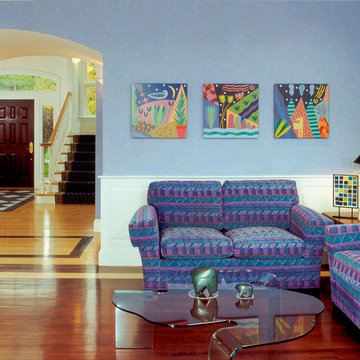
This custom, contemporary living room is completely wheel chair accessible. The inlaid wood floors are free of carpets. for easy rolling.
photo by Steve Vierra
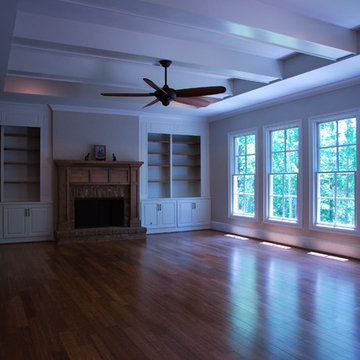
This house was designed with family and friends in mind. The main floor is where our clients will spend most of their time; the second story offers space for out-of-town visitors. The kitchen and great room areas are semi-open and ideal for entertaining guests.
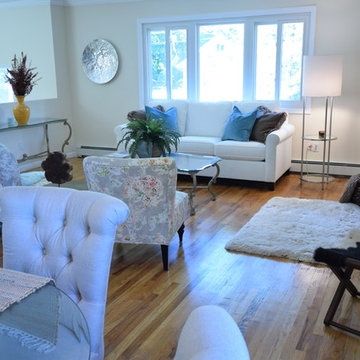
Joanne Bechhoff
Vacant staging we did for a Master Realty Solutions investment property.
Ispirazione per un soggiorno classico di medie dimensioni e aperto con sala formale, pareti beige, pavimento in legno massello medio, camino classico e cornice del camino in legno
Ispirazione per un soggiorno classico di medie dimensioni e aperto con sala formale, pareti beige, pavimento in legno massello medio, camino classico e cornice del camino in legno
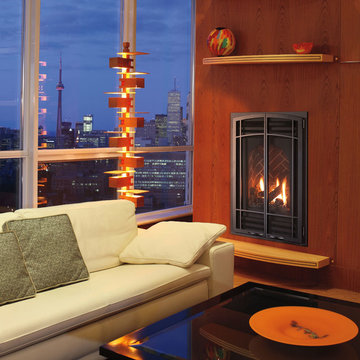
Immagine di un soggiorno classico di medie dimensioni con pavimento in legno massello medio, camino ad angolo e cornice del camino in legno
Soggiorni blu con cornice del camino in legno - Foto e idee per arredare
7