Soggiorni blu con camino classico - Foto e idee per arredare
Filtra anche per:
Budget
Ordina per:Popolari oggi
101 - 120 di 1.875 foto
1 di 3

In the great room, special attention was paid to the ceiling detail, where square box beams “picture frame” painted wooden planks, creating interest and subtle contrast. A custom built-in flanks the right side of the fireplace and includes a television cabinet as well as wood storage.

Ispirazione per un grande soggiorno stile rurale con pareti bianche, pavimento in cemento, camino classico, cornice del camino piastrellata e pavimento grigio

Spacecrafting Photography
Ispirazione per un grande soggiorno stile marino stile loft con parquet chiaro, camino classico, cornice del camino in pietra ricostruita e soffitto a volta
Ispirazione per un grande soggiorno stile marino stile loft con parquet chiaro, camino classico, cornice del camino in pietra ricostruita e soffitto a volta
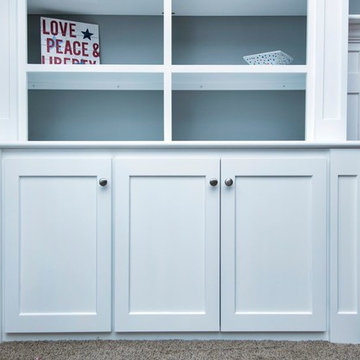
Foto di un soggiorno classico di medie dimensioni e chiuso con pareti blu, moquette, camino classico, cornice del camino in mattoni, TV a parete e pavimento grigio
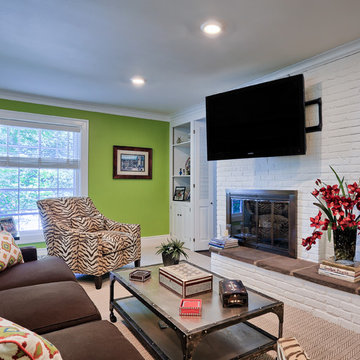
Justin Tearney - photograher
Family room remodel - white brick wall with fireplace & tv positioned for optimum viewing. Salmon, green, brown, black and white accents.
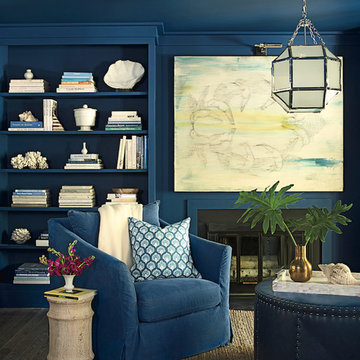
“Courtesy Coastal Living, a division of Time Inc. Lifestyle Group, photograph by Tria Giovan and Jean Allsopp. COASTAL LIVING is a registered trademark of Time Inc. Lifestyle Group and is used with permission.”

Photography by Scott Benedict
Ispirazione per un soggiorno design di medie dimensioni e aperto con parquet scuro, cornice del camino in pietra, sala formale, pareti bianche, camino classico e TV a parete
Ispirazione per un soggiorno design di medie dimensioni e aperto con parquet scuro, cornice del camino in pietra, sala formale, pareti bianche, camino classico e TV a parete
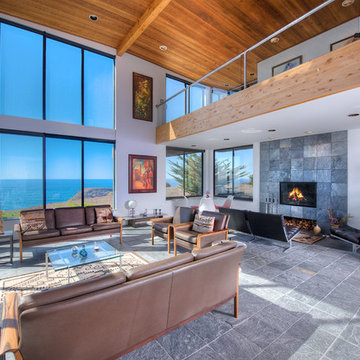
Sea Arches is a stunning modern architectural masterpiece, perched atop an eleven-acre peninsular promontory rising 160 feet above the Pacific Ocean on northern California’s spectacular Mendocino coast. Surrounded by the ocean on 3 sides and presiding over unparalleled vistas of sea and surf, Sea Arches includes 2,000 feet of ocean frontage, as well as beaches that extend some 1,300 feet. This one-of-a-kind property also includes one of the famous Elk Sea Stacks, a grouping of remarkable ancient rock outcroppings that tower above the Pacific, and add a powerful and dramatic element to the coastal scenery. Integrated gracefully into its spectacular setting, Sea Arches is set back 500 feet from the Pacific Coast Hwy and is completely screened from public view by more than 400 Monterey cypress trees. Approached by a winding, tree-lined drive, the main house and guesthouse include over 4,200 square feet of modern living space with four bedrooms, two mezzanines, two mini-lofts, and five full bathrooms. All rooms are spacious and the hallways are extra-wide. A cantilevered, raised deck off the living-room mezzanine provides a stunningly close approach to the ocean. Walls of glass invite views of the enchanting scenery in every direction: north to the Elk Sea Stacks, south to Point Arena and its historic lighthouse, west beyond the property’s captive sea stack to the horizon, and east to lofty wooded mountains. All of these vistas are enjoyed from Sea Arches and from the property’s mile-long groomed trails that extend along the oceanfront bluff tops overlooking the beautiful beaches on the north and south side of the home. While completely private and secluded, Sea Arches is just a two-minute drive from the charming village of Elk offering quaint and cozy restaurants and inns. A scenic seventeen-mile coastal drive north will bring you to the picturesque and historic seaside village of Mendocino which attracts tourists from near and far. One can also find many world-class wineries in nearby Anderson Valley. All of this just a three-hour drive from San Francisco or if you choose to fly, Little River Airport, with its mile long runway, is only 16 miles north of Sea Arches. Truly a special and unique property, Sea Arches commands some of the most dramatic coastal views in the world, and offers superb design, construction, and high-end finishes throughout, along with unparalleled beauty, tranquility, and privacy. Property Highlights: • Idyllically situated on a one-of-a-kind eleven-acre oceanfront parcel • Dwelling is completely screened from public view by over 400 trees • Includes 2,000 feet of ocean frontage plus over 1,300 feet of beaches • Includes one of the famous Elk Sea Stacks connected to the property by an isthmus • Main house plus private guest house totaling over 4300 sq ft of superb living space • 4 bedrooms and 5 full bathrooms • Separate His and Hers master baths • Open floor plan featuring Single Level Living (with the exception of mezzanines and lofts) • Spacious common rooms with extra wide hallways • Ample opportunities throughout the home for displaying art • Radiant heated slate floors throughout • Soaring 18 foot high ceilings in main living room with walls of glass • Cantilevered viewing deck off the mezzanine for up close ocean views • Gourmet kitchen with top of the line stainless appliances, custom cabinetry and granite counter tops • Granite window sills throughout the home • Spacious guest house including a living room, wet bar, large bedroom, an office/second bedroom, two spacious baths, sleeping loft and two mini lofts • Spectacular ocean and sunset views from most every room in the house • Gracious winding driveway offering ample parking • Large 2 car-garage with workshop • Extensive low-maintenance landscaping offering a profusion of Spring and Summer blooms • Approx. 1 mile of groomed trails • Equipped with a generator • Copper roof • Anchored in bedrock by 42 reinforced concrete piers and framed with steel girders.
2 Fireplaces
Deck
Granite Countertops
Guest House
Patio
Security System
Storage
Gardens
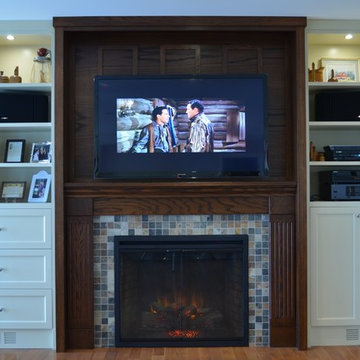
Rural lakeside living room features two-tone custom cabinetry with large electric fireplace. Fireplace surround is slate-look tile; fluted pilasters open to reveal hidden storage. Set-back above fireplace shades TV from glare.
Jeanne Grier/Stylish Fireplaces & Interiors

Easy, laid back comfort! This Vail property is just steps from the main Vail gondola. Remodel was down to the studs. We renovated every inch of this gorgeous, small space. Sofa, Rowe. Chairs, Bernhardt, Leather chair Leathercraft, Lighting, Y Lighting and Adesso, Dining chairs Huppe, Cocktail table custom design fabricated by Penrose Furnishings, Vintage Woods
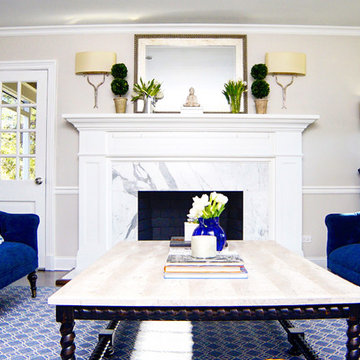
Esempio di un grande soggiorno tradizionale aperto con sala formale, pareti beige, parquet scuro, camino classico, cornice del camino in pietra, nessuna TV e pavimento marrone
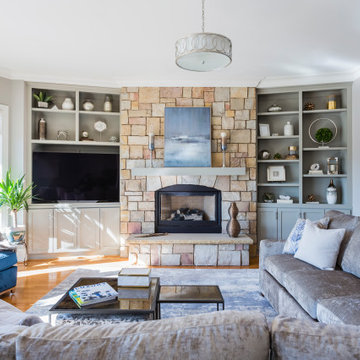
Immagine di un soggiorno classico con pareti grigie, pavimento in legno massello medio, camino classico, cornice del camino in pietra, parete attrezzata e pavimento marrone
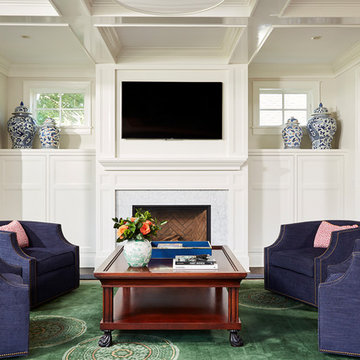
Immagine di un soggiorno classico con camino classico, cornice del camino in pietra e TV a parete
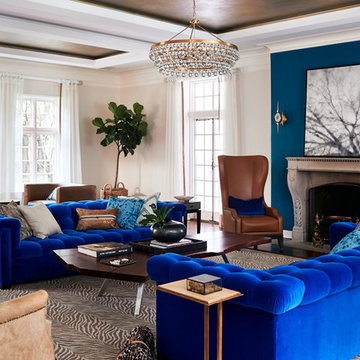
Foto di un soggiorno chic aperto con sala formale, pareti blu, camino classico e tappeto

Idee per un grande soggiorno vittoriano chiuso con pareti blu, parquet scuro, camino classico, TV a parete, pavimento marrone e boiserie
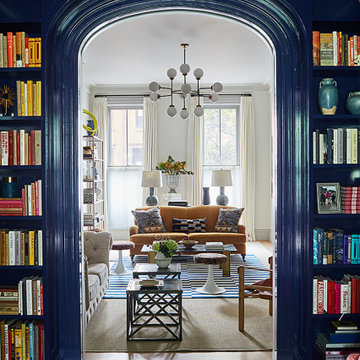
This Cobble Hill Brownstone for a family of five is a fun and captivating design, the perfect blend of the wife’s love of English country style and the husband’s preference for modern. The young power couple, her the co-founder of Maisonette and him an investor, have three children and a dog, requiring that all the surfaces, finishes and, materials used throughout the home are both beautiful and durable to make every room a carefree space the whole family can enjoy.
The primary design challenge for this project was creating both distinct places for the family to live their day to day lives and also a whole floor dedicated to formal entertainment. The clients entertain large dinners on a monthly basis as part of their profession. We solved this by adding an extension on the Garden and Parlor levels. This allowed the Garden level to function as the daily family operations center and the Parlor level to be party central. The kitchen on the garden level is large enough to dine in and accommodate a large catering crew.
On the parlor level, we created a large double parlor in the front of the house; this space is dedicated to cocktail hour and after-dinner drinks. The rear of the parlor is a spacious formal dining room that can seat up to 14 guests. The middle "library" space contains a bar and facilitates access to both the front and rear rooms; in this way, it can double as a staging area for the parties.
The remaining three floors are sleeping quarters for the family and frequent out of town guests. Designing a row house for private and public functions programmatically returns the building to a configuration in line with its original design.
This project was published in Architectural Digest.
Photography by Sam Frost
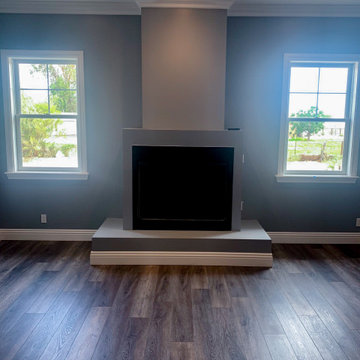
With a high volume of traffic through this home, Paradigm Longboard vinyl flooring was the easy choice to give the room a sense of country style and high longevity to spills, anxious paws and the elements in general. With a 20 mil wear layer carrying a ceramic bead coating it's ready for any job.
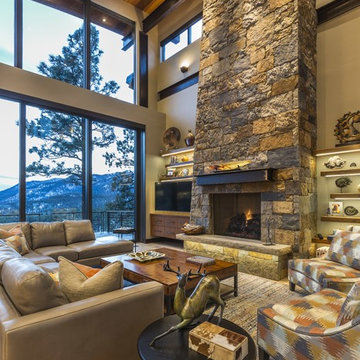
Foto di un soggiorno contemporaneo con pareti marroni, camino classico, cornice del camino in pietra e pavimento beige
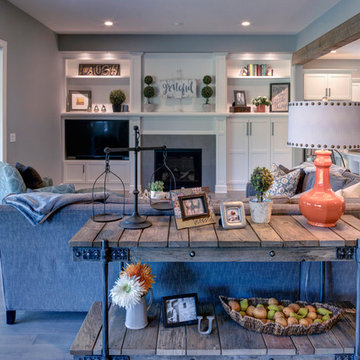
Ispirazione per un soggiorno country di medie dimensioni e aperto con camino classico e pavimento marrone
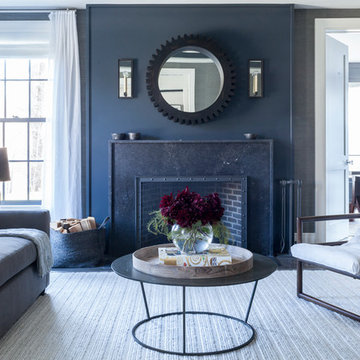
Interior Design, Custom Furniture Design, & Art Curation by Chango & Co.
Photography by Raquel Langworthy
See the project in Architectural Digest
Idee per un ampio soggiorno tradizionale aperto con sala formale, pareti grigie, parquet scuro, camino classico, cornice del camino in pietra e nessuna TV
Idee per un ampio soggiorno tradizionale aperto con sala formale, pareti grigie, parquet scuro, camino classico, cornice del camino in pietra e nessuna TV
Soggiorni blu con camino classico - Foto e idee per arredare
6