Soggiorni blu con camino classico - Foto e idee per arredare
Filtra anche per:
Budget
Ordina per:Popolari oggi
81 - 100 di 1.875 foto
1 di 3

Esempio di un soggiorno classico aperto con pareti blu, camino classico, cornice del camino in pietra, parquet chiaro, TV autoportante e pavimento beige

Transitional/Coastal designed family room space. With custom white linen slipcover sofa in the L-Shape. How gorgeous are these custom Thibaut pattern X-benches along with the navy linen oversize custom tufted ottoman. Lets not forget these custom pillows all to bring in the Coastal vibes our client wished for. Designed by DLT Interiors-Debbie Travin
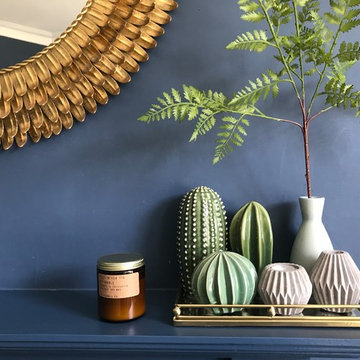
We chose a beautiful inky blue for this London Living room to feel fresh in the daytime when the sun streams in and cozy in the evening when it would otherwise feel quite cold. The colour also complements the original fireplace tiles.
We took the colour across the walls and woodwork, including the alcoves, and skirting boards, to create a perfect seamless finish. Balanced by the white floor, shutters and lampshade there is just enough light to keep it uplifting and atmospheric.
The final additions were a complementary green velvet sofa, luxurious touches of gold and brass and a glass table and mirror to make the room sparkle by bouncing the light from the metallic finishes across the glass and onto the mirror
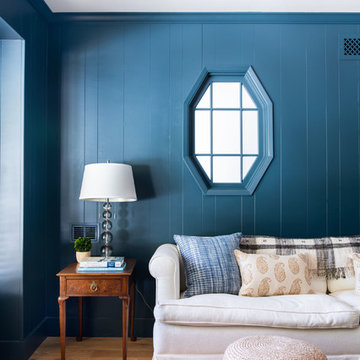
The classic styling of the original home was recaptured and modernized with tasteful classic design thanks to a new rich color palette and beautiful furnishings.
Interiors by Mara Raphael; Photos by Tessa Neustadt

Immagine di un grande soggiorno mediterraneo con pareti bianche, parquet scuro, camino classico, cornice del camino in intonaco e pavimento marrone
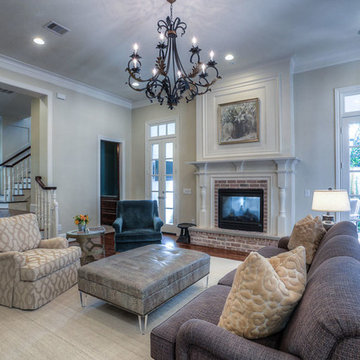
Idee per un grande soggiorno classico chiuso con pareti beige, parquet scuro, camino classico, cornice del camino in mattoni e TV a parete
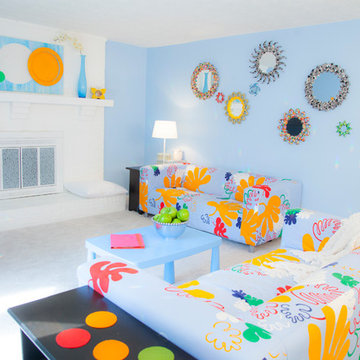
Immagine di un soggiorno bohémian di medie dimensioni e chiuso con pareti blu, camino classico e cornice del camino in mattoni
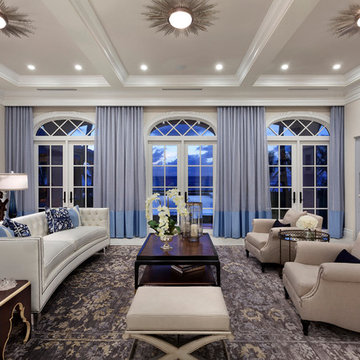
Photography by ibi Designs
Idee per un soggiorno chic con sala formale, moquette, camino classico e cornice del camino in pietra
Idee per un soggiorno chic con sala formale, moquette, camino classico e cornice del camino in pietra
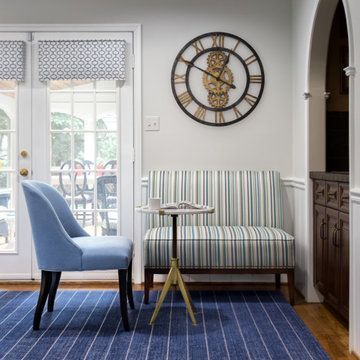
Blue seating nook in living room - the perfect place to have a cup of coffee and read the paper
Photo by Jenn Verrier Photography
Ispirazione per un soggiorno classico di medie dimensioni e chiuso con pareti grigie, parquet chiaro, camino classico, cornice del camino in mattoni, TV autoportante e pavimento blu
Ispirazione per un soggiorno classico di medie dimensioni e chiuso con pareti grigie, parquet chiaro, camino classico, cornice del camino in mattoni, TV autoportante e pavimento blu

We infused jewel tones and fun art into this Austin home.
Project designed by Sara Barney’s Austin interior design studio BANDD DESIGN. They serve the entire Austin area and its surrounding towns, with an emphasis on Round Rock, Lake Travis, West Lake Hills, and Tarrytown.
For more about BANDD DESIGN, click here: https://bandddesign.com/
To learn more about this project, click here: https://bandddesign.com/austin-artistic-home/
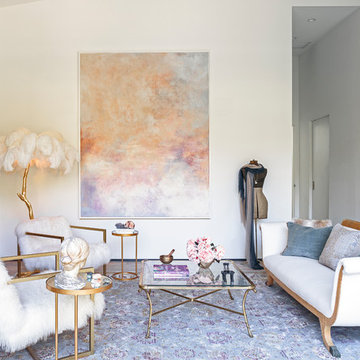
Esempio di un soggiorno tradizionale aperto con sala formale, pareti bianche, parquet scuro, camino classico, nessuna TV e pavimento marrone
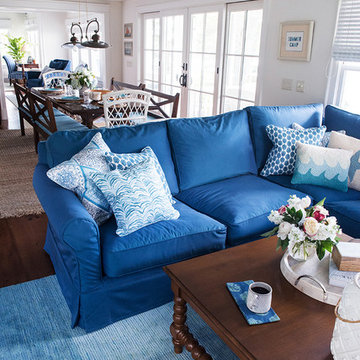
Lake house family room
Slipcover sofa, with barley twist coffee table and built in TV
photo: Alice G Patterson
Ispirazione per un soggiorno costiero di medie dimensioni e aperto con pareti bianche, pavimento in legno massello medio, camino classico e cornice del camino piastrellata
Ispirazione per un soggiorno costiero di medie dimensioni e aperto con pareti bianche, pavimento in legno massello medio, camino classico e cornice del camino piastrellata
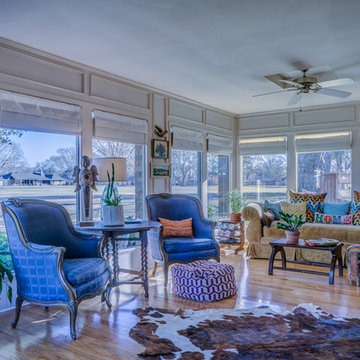
Ispirazione per un grande soggiorno tradizionale aperto con angolo bar, pareti beige, parquet chiaro, camino classico, cornice del camino in mattoni e TV a parete
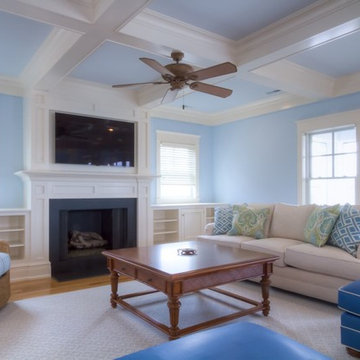
http://www.jimrambo.com/
Idee per un soggiorno stile marinaro con pareti blu, parquet chiaro, camino classico e parete attrezzata
Idee per un soggiorno stile marinaro con pareti blu, parquet chiaro, camino classico e parete attrezzata
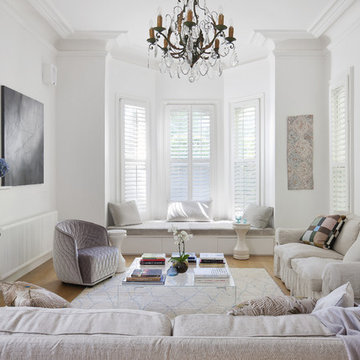
Esempio di un soggiorno tradizionale con sala formale, pareti bianche, parquet chiaro e camino classico

James Lockhart photography
Foto di un grande soggiorno classico chiuso con pareti verdi, pavimento in legno massello medio, camino classico e cornice del camino in pietra
Foto di un grande soggiorno classico chiuso con pareti verdi, pavimento in legno massello medio, camino classico e cornice del camino in pietra
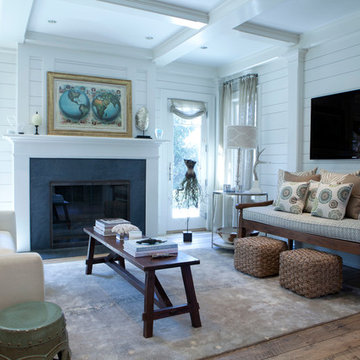
Beth Bischoff Studios
Ispirazione per un soggiorno stile marino di medie dimensioni e aperto con pareti bianche, TV a parete, parquet chiaro, camino classico e cornice del camino in pietra
Ispirazione per un soggiorno stile marino di medie dimensioni e aperto con pareti bianche, TV a parete, parquet chiaro, camino classico e cornice del camino in pietra

Ispirazione per un soggiorno tradizionale di medie dimensioni con libreria, pareti blu, parquet scuro, camino classico, cornice del camino in mattoni, pavimento marrone e pannellatura

In the great room, special attention was paid to the ceiling detail, where square box beams “picture frame” painted wooden planks, creating interest and subtle contrast. A custom built-in flanks the right side of the fireplace and includes a television cabinet as well as wood storage.

Ispirazione per un grande soggiorno stile rurale con pareti bianche, pavimento in cemento, camino classico, cornice del camino piastrellata e pavimento grigio
Soggiorni blu con camino classico - Foto e idee per arredare
5