Soggiorni blu con angolo bar - Foto e idee per arredare
Filtra anche per:
Budget
Ordina per:Popolari oggi
81 - 100 di 223 foto
1 di 3
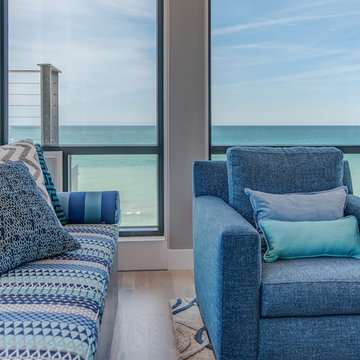
Custom family room with a mix of textures, fabrics and color.
Foto di un grande soggiorno costiero aperto con angolo bar, pareti bianche, parquet chiaro e pavimento beige
Foto di un grande soggiorno costiero aperto con angolo bar, pareti bianche, parquet chiaro e pavimento beige
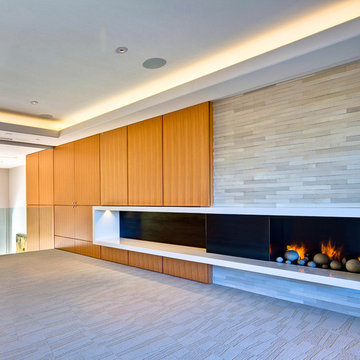
Photography by Illya
Foto di un soggiorno contemporaneo di medie dimensioni e aperto con angolo bar, pareti bianche, moquette, camino lineare Ribbon, cornice del camino piastrellata, TV a parete e pavimento grigio
Foto di un soggiorno contemporaneo di medie dimensioni e aperto con angolo bar, pareti bianche, moquette, camino lineare Ribbon, cornice del camino piastrellata, TV a parete e pavimento grigio
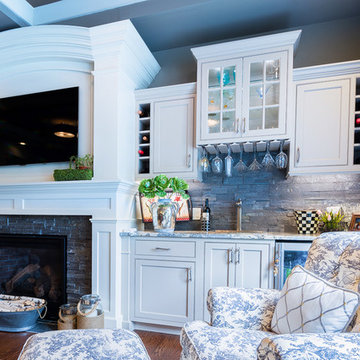
Ispirazione per un soggiorno contemporaneo con angolo bar, pareti grigie, pavimento in bambù, camino classico, cornice del camino in cemento e TV a parete
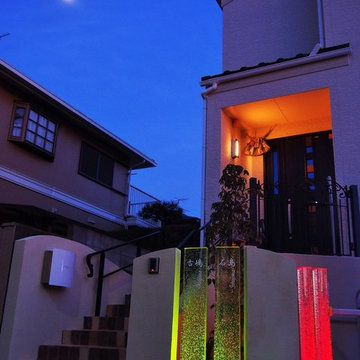
see my houzz
Ispirazione per un soggiorno di medie dimensioni e stile loft con angolo bar e porta TV ad angolo
Ispirazione per un soggiorno di medie dimensioni e stile loft con angolo bar e porta TV ad angolo
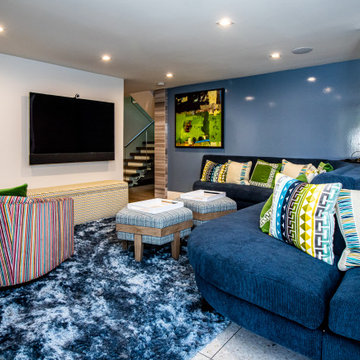
Foto di un grande soggiorno minimal aperto con angolo bar, pareti blu e TV a parete
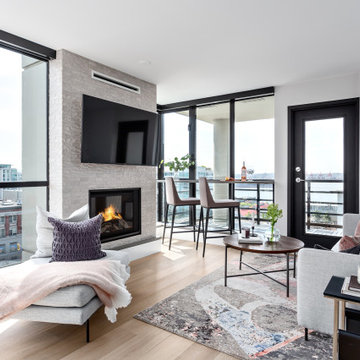
Beyond Beige Interior Design | www.beyondbeige.com | Ph: 604-876-3800 | Photography By Provoke Studios |
Idee per un piccolo soggiorno contemporaneo aperto con angolo bar, pareti bianche, parquet chiaro, camino classico, cornice del camino piastrellata e TV a parete
Idee per un piccolo soggiorno contemporaneo aperto con angolo bar, pareti bianche, parquet chiaro, camino classico, cornice del camino piastrellata e TV a parete
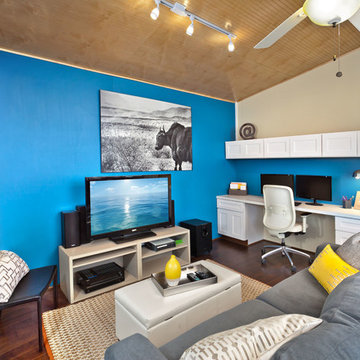
This pool house is located in Tucson Arizona. It was considered a "man cave" with many tv's, weight sets, and junk. The ceilings, walls, and floors were all unfinished and the space was unlivable. The clients needed a home office, a place to entertain guests, new windows, and a bar. This remodel took place in ONE day. Thanks to the help of local builders and tile suppliers we were able to complete the remodel and surprise the home owners. The white shelves were originally dark brown and were repainted and repurposed. The ceiling fan was also a dark bronze color and it too was repainted and repurposed.
Photography by: www.azfoto.com
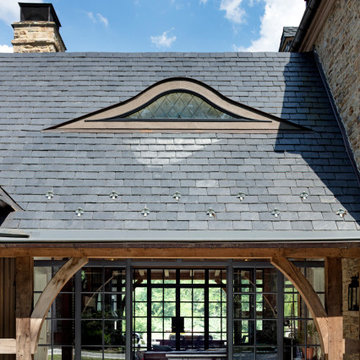
A glass hyphen designed by Devin Kimmel of Kimmel Studio Architects connects an addition to the main house. Note the eyebrow window. Note also how the iron French doors and windows make up two of the walls of the hyphen. They create "glass walls" to feature panoramic views to the lush garden and create opportunities for an indoor-outdoor lifestyle.
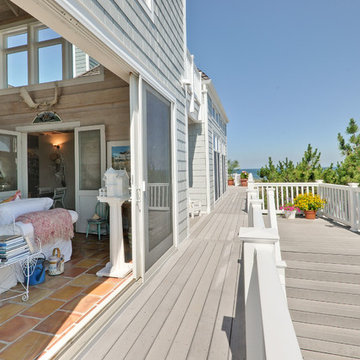
Large sliding doors open sunroom to decks.
Photographer Path Snyder.
Boardwalk Builders, Rehoboth Beach, DE
www.boardwalkbuilders.com
Idee per un grande soggiorno stile marino aperto con pavimento in terracotta, nessun camino, nessuna TV, angolo bar e pareti beige
Idee per un grande soggiorno stile marino aperto con pavimento in terracotta, nessun camino, nessuna TV, angolo bar e pareti beige
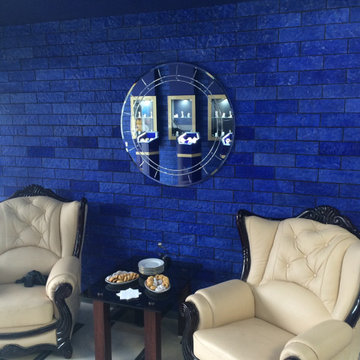
One Blue Brick Wall to upgrade your living room, that's what you need!
Using Elastic Stone Brick texture you save time, money and mess.
Idee per un piccolo soggiorno minimalista stile loft con angolo bar e pareti blu
Idee per un piccolo soggiorno minimalista stile loft con angolo bar e pareti blu
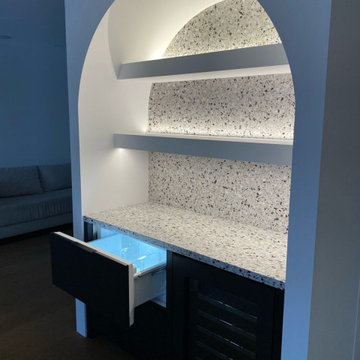
Residential project supplied by Marble Trend featuring ROCKYROAD Terrazzo for this bar application.
Ispirazione per un soggiorno con angolo bar
Ispirazione per un soggiorno con angolo bar

The experience was designed to begin as residents approach the development, we were asked to evoke the Art Deco history of local Paddington Station which starts with a contrast chevron patterned floor leading residents through the entrance. This architectural statement becomes a bold focal point, complementing the scale of the lobbies double height spaces. Brass metal work is layered throughout the space, adding touches of luxury, en-keeping with the development. This starts on entry, announcing ‘Paddington Exchange’ inset within the floor. Subtle and contemporary vertical polished plaster detailing also accentuates the double-height arrival points .
A series of black and bronze pendant lights sit in a crossed pattern to mirror the playful flooring. The central concierge desk has curves referencing Art Deco architecture, as well as elements of train and automobile design.
Completed at HLM Architects
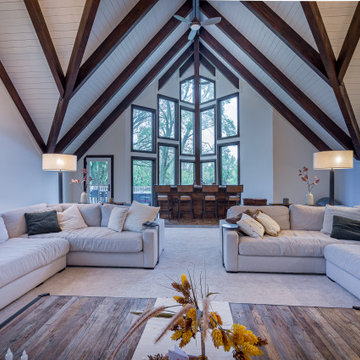
Esempio di un ampio soggiorno country aperto con angolo bar, pareti bianche, moquette, camino classico, cornice del camino in legno, TV a parete, pavimento bianco, travi a vista e pareti in perlinato
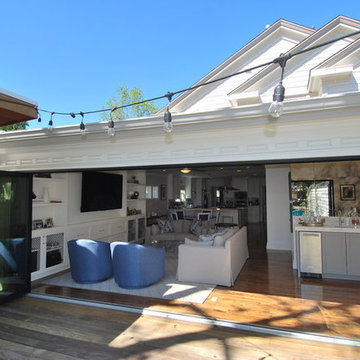
Foto di un soggiorno tradizionale di medie dimensioni e chiuso con angolo bar, pareti bianche, pavimento in legno massello medio, nessun camino, TV a parete e pavimento marrone

photography: Annabelle Henderson/Sunway Studio
Foto di un soggiorno stile marinaro di medie dimensioni e aperto con angolo bar, pareti bianche, pavimento in gres porcellanato, camino classico, cornice del camino in pietra, TV a parete e pavimento marrone
Foto di un soggiorno stile marinaro di medie dimensioni e aperto con angolo bar, pareti bianche, pavimento in gres porcellanato, camino classico, cornice del camino in pietra, TV a parete e pavimento marrone
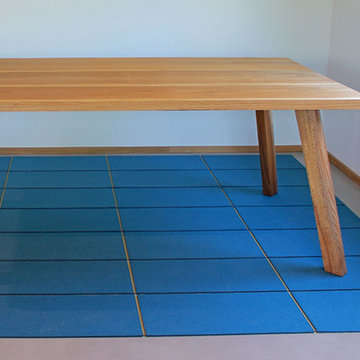
Tischmodell MIA vereint robuste Holzmanufaktur mit filigranem Möbeldesign. Die im 15°-Winkel angeschrägte Tischkante passt hervorragend zu den konisch zulaufenden Tischbeinen aus echtem Holz. Die robuste Tischplatte aus Massivholz mit einer Stärke von 4,5 cm fällt so kaum ins Gewicht. Entscheiden Sie selbst, an welcher Position die Tischbeine platziert werden können - so finden Sie und Ihre Gäste den besten Sitzplatz an Ihrem Esstisch MIA.
Neben Ihrer liebsten Holzsorte wählen Sie bei holzgespür auch Ihren Baumstamm, aus dem der individuelle Tisch gebaut werden soll, selbst aus.
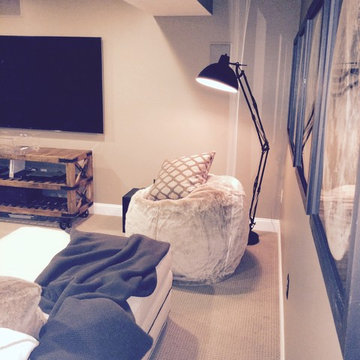
Idee per un soggiorno design di medie dimensioni e chiuso con angolo bar, moquette, nessun camino, TV autoportante, pareti marroni e pavimento marrone
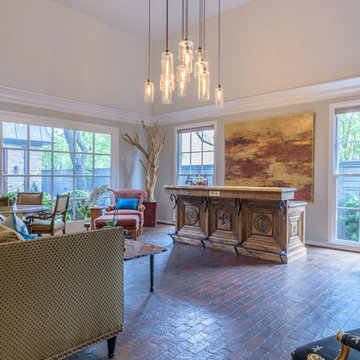
Design and build by RPCD, Inc. All images © 2017 Mike Healey Productions, Inc.
Immagine di un grande soggiorno classico aperto con angolo bar, pareti grigie, pavimento in mattoni, parete attrezzata e pavimento marrone
Immagine di un grande soggiorno classico aperto con angolo bar, pareti grigie, pavimento in mattoni, parete attrezzata e pavimento marrone
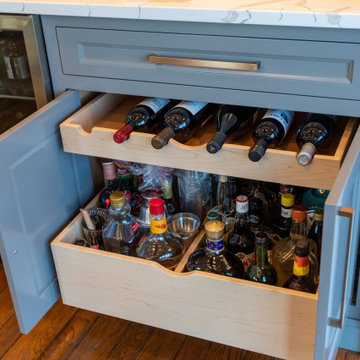
This family room refresh started with painting many of the heavy dark beams so that the ceiling beams became the focal point. We added custom cabinets for a bar and builtins next to the fireplace. We also added custom trim work and a mantle to the fireplace to brighten the space. New light fixtures and can lights added the finishing touch
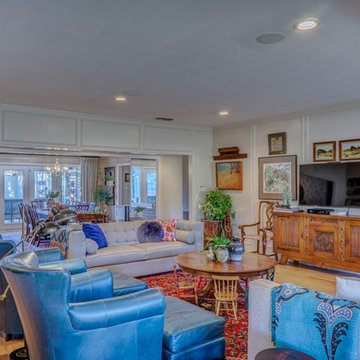
Foto di un grande soggiorno tradizionale aperto con angolo bar, pareti beige, parquet chiaro, camino classico, cornice del camino in mattoni e TV a parete
Soggiorni blu con angolo bar - Foto e idee per arredare
5