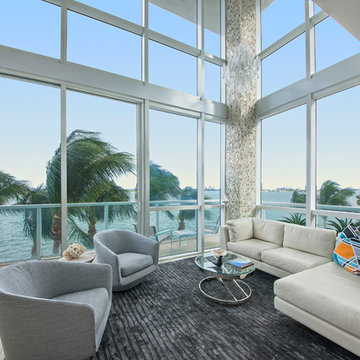Soggiorni blu con angolo bar - Foto e idee per arredare
Filtra anche per:
Budget
Ordina per:Popolari oggi
61 - 80 di 223 foto
1 di 3
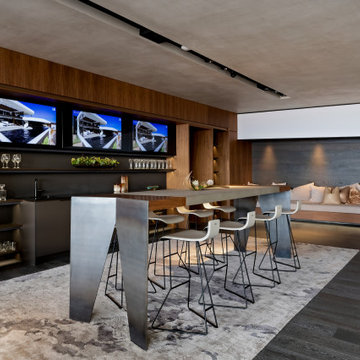
Foto di un ampio soggiorno moderno stile loft con angolo bar, parete attrezzata e pavimento grigio
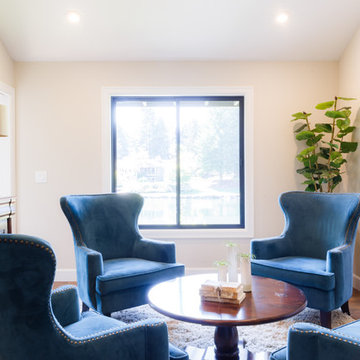
Immagine di un grande soggiorno design con angolo bar, pareti multicolore, pavimento in legno massello medio, camino classico, cornice del camino in cemento e TV nascosta
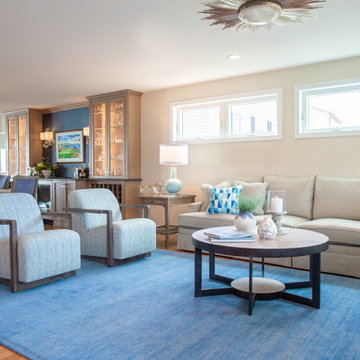
Come on over for the weekend!!! Plenty of comfortable entertaining space. Open floor plan allows for a great flow, water views on one end of the house, marsh views on the other. Ocean colors throughout the home don't let you forget where you are!
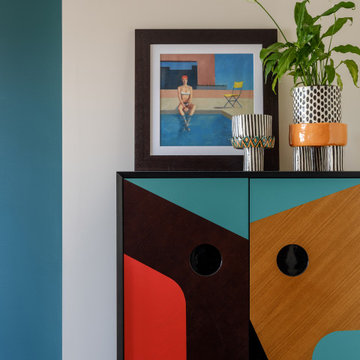
Дизайнер интерьера - Татьяна Архипова, фото - Михаил Лоскутов
Idee per un piccolo soggiorno design aperto con angolo bar, pareti verdi, pavimento in laminato, nessuna TV e pavimento nero
Idee per un piccolo soggiorno design aperto con angolo bar, pareti verdi, pavimento in laminato, nessuna TV e pavimento nero
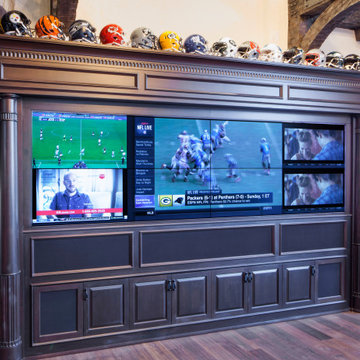
Dark Home Bar & Media Unit Basking Ridge, NJ
An spacious and well-appointed Bar and an entertainment unit completely set up for all your video and audio needs. Entertainment bliss.
For more projects visit our website wlkitchenandhome.com
.
.
.
#sportsbar #sportsroom #footballbar #footballroom #mediawall #playroom #familyroom #mancave #mancaveideas #mancavedecor #mancaves #gameroom #partyroom #homebar #custombar #superbowl #tvroomdesign #tvroomdecor #livingroomdesign #tvunit #mancavebar #bardesigner #mediaroom #menscave #NewYorkDesigner #NewJerseyDesigner #homesportsbar #mancaveideas #mancavedecor #njdesigner
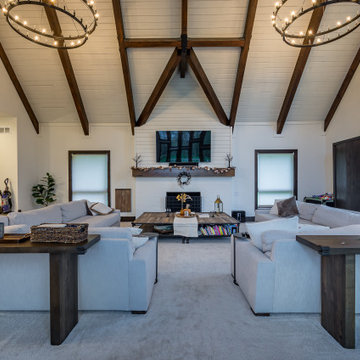
Immagine di un ampio soggiorno country aperto con angolo bar, pareti bianche, moquette, camino classico, cornice del camino in legno, TV a parete, pavimento bianco, travi a vista e pareti in perlinato
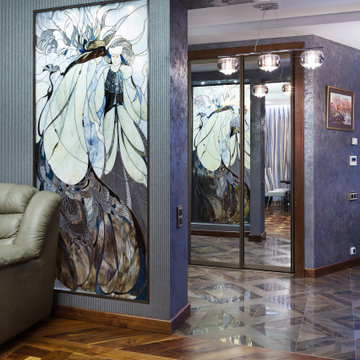
Гостиная объединена со столовой. Пол - модульный паркет из ореха с вставками из карельской берёзы. На стенах обои с бисером и мелкая стеклянная мозаика в коричнево-серых тонах. Нише в потолке трапециевидной формы. Книжные шкафы за диваном выполнены на российском производстве из двух пород дерева по идеям известной итальянской фабрики. Изюминка гостиной - авторский витраж.
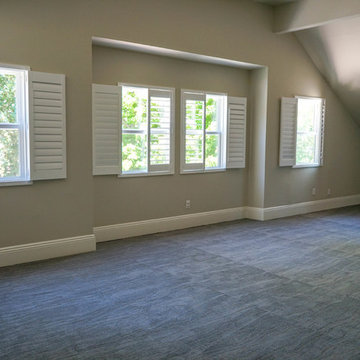
Malibu, CA - Complete Home Remodel / Recreation Room
Installation of the carpet, base molding, windows, wood blinds, base molding and a fresh paint to finish.
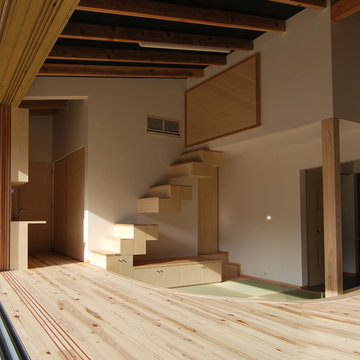
茶畑の家 photo原空間工作所
Immagine di un soggiorno etnico di medie dimensioni e chiuso con angolo bar, pareti bianche, parquet chiaro, stufa a legna, cornice del camino in metallo, TV autoportante, pavimento beige, travi a vista e carta da parati
Immagine di un soggiorno etnico di medie dimensioni e chiuso con angolo bar, pareti bianche, parquet chiaro, stufa a legna, cornice del camino in metallo, TV autoportante, pavimento beige, travi a vista e carta da parati
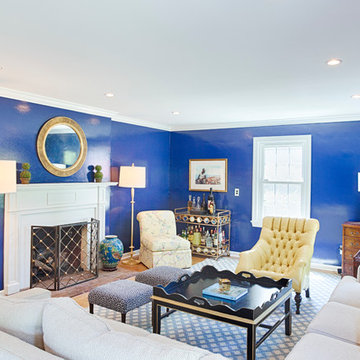
RUDLOFF Custom Builders, is a residential construction company that connects with clients early in the design phase to ensure every detail of your project is captured just as you imagined. RUDLOFF Custom Builders will create the project of your dreams that is executed by on-site project managers and skilled craftsman, while creating lifetime client relationships that are build on trust and integrity.
We are a full service, certified remodeling company that covers all of the Philadelphia suburban area including West Chester, Gladwynne, Malvern, Wayne, Haverford and more.
As a 6 time Best of Houzz winner, we look forward to working with you on your next project.
Design by Wein Interiors
Photos by Alicia's Art LLC

Esempio di un ampio soggiorno contemporaneo aperto con angolo bar, pareti bianche, pavimento in vinile, camino classico, cornice del camino in pietra, TV a parete, pavimento beige e travi a vista
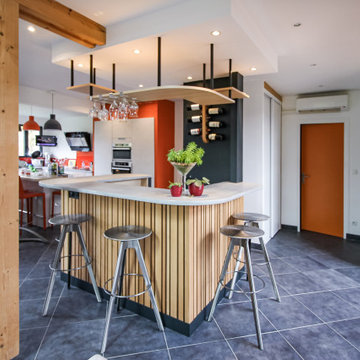
Alexandra Barluet
Idee per un soggiorno minimalista di medie dimensioni e aperto con angolo bar, pareti nere, pavimento con piastrelle in ceramica e pavimento grigio
Idee per un soggiorno minimalista di medie dimensioni e aperto con angolo bar, pareti nere, pavimento con piastrelle in ceramica e pavimento grigio
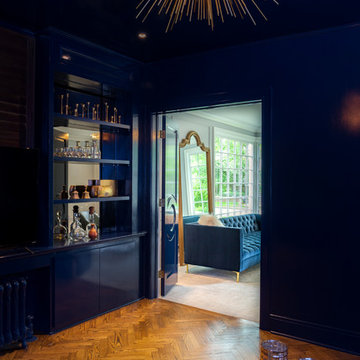
Photography by James Meyer
Idee per un soggiorno minimalista di medie dimensioni e chiuso con angolo bar, pareti blu, pavimento in legno massello medio, TV autoportante e pavimento marrone
Idee per un soggiorno minimalista di medie dimensioni e chiuso con angolo bar, pareti blu, pavimento in legno massello medio, TV autoportante e pavimento marrone
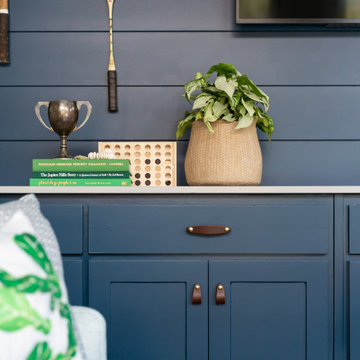
Built-in cabinets with leather hardware provide storage in this Dallas family room.
Immagine di un grande soggiorno tradizionale aperto con angolo bar, pareti blu, parquet scuro, TV a parete e pavimento marrone
Immagine di un grande soggiorno tradizionale aperto con angolo bar, pareti blu, parquet scuro, TV a parete e pavimento marrone
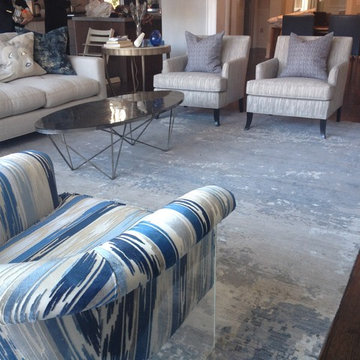
On a Cloudy Day hand-knotted carpet from Weavers Art.
Immagine di un grande soggiorno design aperto con moquette, angolo bar, pareti beige, nessun camino e nessuna TV
Immagine di un grande soggiorno design aperto con moquette, angolo bar, pareti beige, nessun camino e nessuna TV
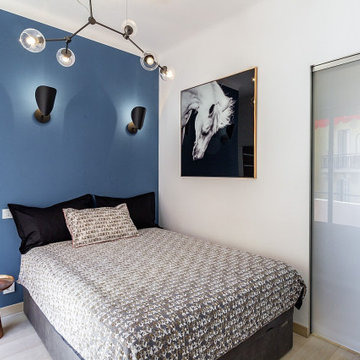
Rénovation complète d'un studio, transformé en deux pièces en plein cœur de la principauté.
La demande client était de transformer ce studio à l'aspect vieillot et surtout mal agencé (perte de place et pas de chambre), en un joli deux pièces moderne.
Après un dépôt de permis auprès d'un architecte, la cuisine a été déplacée dans le futur séjour, et l'ancien espace cuisine a été transformé en chambre munie d'un dressing sur mesure.
Des cloisons ont été abattues et l'espace a été réagencé afin de gagner de la place.
La salle de bain a été entièrement rénovée avec des matériaux et équipements modernes. Elle est pourvue d'un ciel de douche, et les clients ne voulant pas de faïence ou carrelage ordinaire, nous avons opté pour du béton ciré gris foncé, et des parements muraux d'ardoise noire. Contrairement aux idées reçues, les coloris foncés de la salle de bain la rende plus lumineuse. Du mobilier sur mesure a été créé (bois et corian) pour gagner en rangements. Un joli bec mural vient moderniser et alléger l'ensemble. Un WC indépendant a été créé, lui aussi en béton ciré gris foncé pour faire écho à la salle de bain, pourvu d'un WC suspendu et gébérit.
La cuisine a été créée et agencée par un cuisiniste, et comprends de l'électroménager et robinetterie HI-Tech.
Les éléments de décoration au goût du jour sont venus parfaire ce nouvel espace, notamment avec le gorille doré d'un mètre cinquante, qui fait toujours sensation auprès des nouveaux venus.
Les clients sont ravis et profitent pleinement de leur nouvel espace.
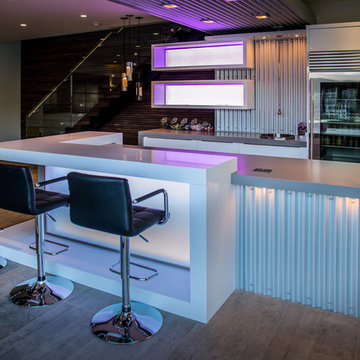
Carolyn Walsh - Designer
Esempio di un grande soggiorno minimal aperto con angolo bar, pareti bianche, pavimento in gres porcellanato e parete attrezzata
Esempio di un grande soggiorno minimal aperto con angolo bar, pareti bianche, pavimento in gres porcellanato e parete attrezzata
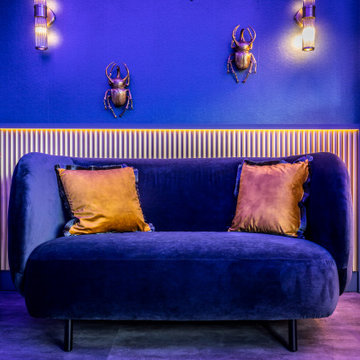
The stunning window makes the most fantastic alternative seating for the room. There are low-level
bespoke floor cushions with backs for comfort to line this space which doubles as a chill-out space or a place to
play board games. The space is intended to be a fun place both adults and young people can come together. It is a playful bar and media room. The design is an eclectic design to transform an existing playroom to accommodate a young adult hang out and a bar in a family home. The contemporary and luxurious interior design was achieved on a budget. Riverstone Paint Matt bar and blue media room with metallic panelling. Interior design for well being. Creating a healthy home to suit the individual style of the owners.
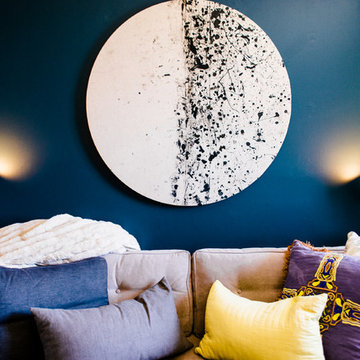
Dark wall with yellow accent and stringing art.
Esempio di un soggiorno bohémian di medie dimensioni e aperto con angolo bar, pareti blu, pavimento in legno massello medio, camino ad angolo, cornice del camino in mattoni e TV a parete
Esempio di un soggiorno bohémian di medie dimensioni e aperto con angolo bar, pareti blu, pavimento in legno massello medio, camino ad angolo, cornice del camino in mattoni e TV a parete
Soggiorni blu con angolo bar - Foto e idee per arredare
4
