Soggiorni blu aperti - Foto e idee per arredare
Filtra anche per:
Budget
Ordina per:Popolari oggi
161 - 180 di 4.124 foto
1 di 3
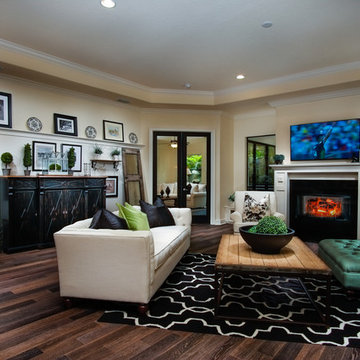
Great room overlooking pool and outdoor kitchen in gated community model home located in Clearwater, FL.
Esempio di un grande soggiorno classico aperto con pavimento in legno massello medio, camino classico, cornice del camino in legno, TV a parete, pavimento marrone e pareti beige
Esempio di un grande soggiorno classico aperto con pavimento in legno massello medio, camino classico, cornice del camino in legno, TV a parete, pavimento marrone e pareti beige

Amy Williams photography
Fun and whimsical family room remodel. This room was custom designed for a family of 7. My client wanted a beautiful but practical space. We added lots of details such as the bead board ceiling, beams and crown molding and carved details on the fireplace.
We designed this custom TV unit to be left open for access to the equipment. The sliding barn doors allow the unit to be closed as an option, but the decorative boxes make it attractive to leave open for easy access.
The hex coffee tables allow for flexibility on movie night ensuring that each family member has a unique space of their own. And for a family of 7 a very large custom made sofa can accommodate everyone. The colorful palette of blues, whites, reds and pinks make this a happy space for the entire family to enjoy. Ceramic tile laid in a herringbone pattern is beautiful and practical for a large family.
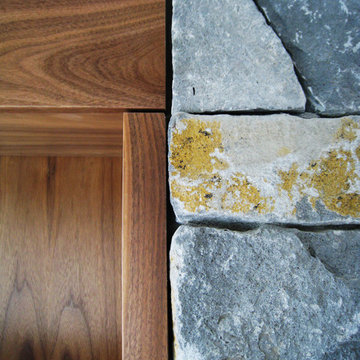
Eric Staudenmaier
Ispirazione per un grande soggiorno design aperto con sala formale, pareti beige, parquet chiaro, camino sospeso, cornice del camino in pietra, nessuna TV e pavimento marrone
Ispirazione per un grande soggiorno design aperto con sala formale, pareti beige, parquet chiaro, camino sospeso, cornice del camino in pietra, nessuna TV e pavimento marrone
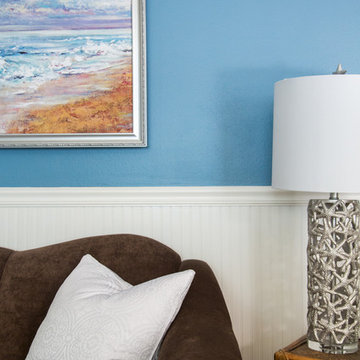
Foto di un soggiorno costiero di medie dimensioni e aperto con pareti blu, pavimento con piastrelle in ceramica, nessun camino e pavimento beige

This new modern house is located in a meadow in Lenox MA. The house is designed as a series of linked pavilions to connect the house to the nature and to provide the maximum daylight in each room. The center focus of the home is the largest pavilion containing the living/dining/kitchen, with the guest pavilion to the south and the master bedroom and screen porch pavilions to the west. While the roof line appears flat from the exterior, the roofs of each pavilion have a pronounced slope inward and to the north, a sort of funnel shape. This design allows rain water to channel via a scupper to cisterns located on the north side of the house. Steel beams, Douglas fir rafters and purlins are exposed in the living/dining/kitchen pavilion.
Photo by: Nat Rea Photography
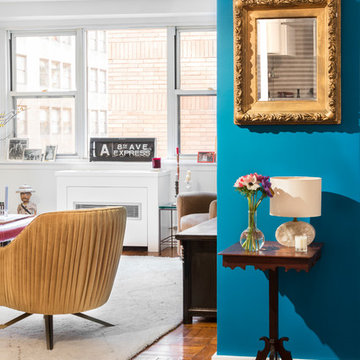
A pop of Dunn Edwards Rare Turquoise wraps around the entry wall highlighted with an antique gold framed mirror that softly reflects the playfulness of the kitchen tile. Rabbit and Roar for West Elm pleated velvet swivel chair and shag white rug brighten the entire room.
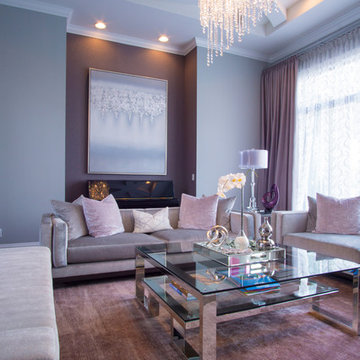
This living room is beutiful by day and magnificent by night. Shimmering and glimmering with crystal and metallic velvets, chromes and glass and even an incredible multi-dimentional piece of art, it screams sophistication!
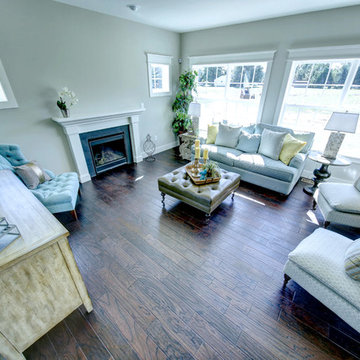
Idee per un soggiorno classico di medie dimensioni e aperto con sala formale, pareti grigie, parquet scuro, camino classico, cornice del camino in legno e nessuna TV
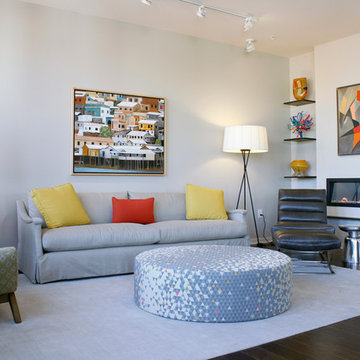
Open living space
Esempio di un soggiorno chic di medie dimensioni e aperto con pareti grigie, parquet scuro, camino lineare Ribbon, cornice del camino in intonaco, nessuna TV e pavimento marrone
Esempio di un soggiorno chic di medie dimensioni e aperto con pareti grigie, parquet scuro, camino lineare Ribbon, cornice del camino in intonaco, nessuna TV e pavimento marrone
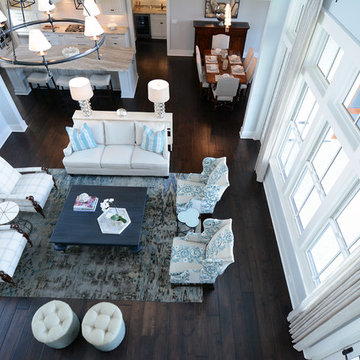
Esempio di un grande soggiorno classico aperto con pareti grigie, parquet scuro, camino classico, cornice del camino in mattoni e pavimento marrone
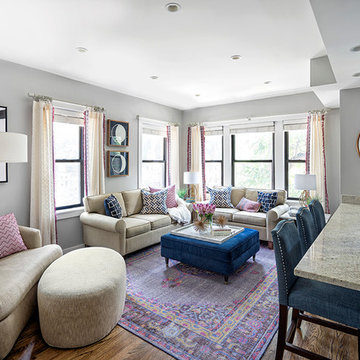
W2WHC designed this entire space remotely with the help of a motivated client and some fabulous resources. Photo credit to Marcel Page Photography.
Idee per un piccolo soggiorno tradizionale aperto con pareti grigie, parquet scuro, nessun camino, TV a parete e sala formale
Idee per un piccolo soggiorno tradizionale aperto con pareti grigie, parquet scuro, nessun camino, TV a parete e sala formale
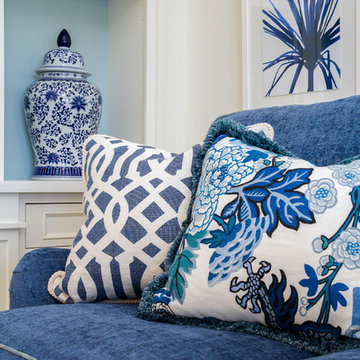
Visual Vero
Ispirazione per un grande soggiorno stile marino aperto con pareti blu, parquet scuro, nessun camino e parete attrezzata
Ispirazione per un grande soggiorno stile marino aperto con pareti blu, parquet scuro, nessun camino e parete attrezzata
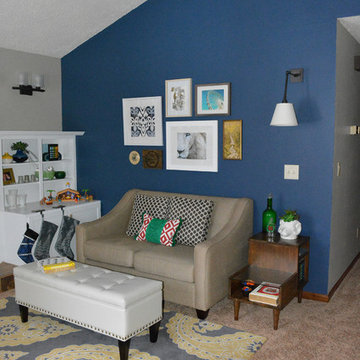
Rachel Rardon
Idee per un piccolo soggiorno eclettico aperto con pareti blu, moquette, camino classico, cornice del camino piastrellata e nessuna TV
Idee per un piccolo soggiorno eclettico aperto con pareti blu, moquette, camino classico, cornice del camino piastrellata e nessuna TV
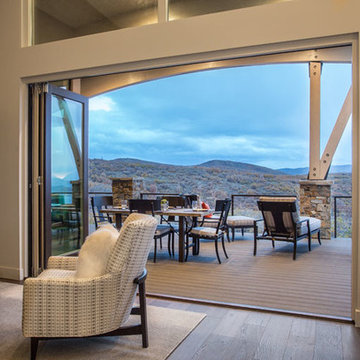
The Great Room opens out to the deck.
Interior Design by Kay Mammen
Photo by Scot Zimmerman
Esempio di un soggiorno contemporaneo di medie dimensioni e aperto con pareti grigie, pavimento in legno massello medio, camino classico, cornice del camino in pietra e TV nascosta
Esempio di un soggiorno contemporaneo di medie dimensioni e aperto con pareti grigie, pavimento in legno massello medio, camino classico, cornice del camino in pietra e TV nascosta
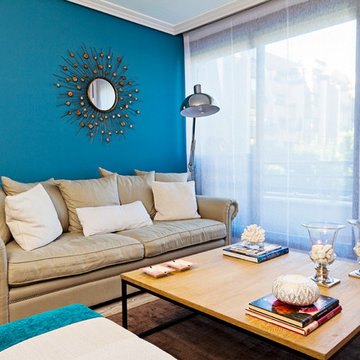
Photo: Ignacio Monasterio
Ispirazione per un soggiorno eclettico di medie dimensioni e aperto con sala formale, pareti blu, pavimento in legno massello medio e nessun camino
Ispirazione per un soggiorno eclettico di medie dimensioni e aperto con sala formale, pareti blu, pavimento in legno massello medio e nessun camino
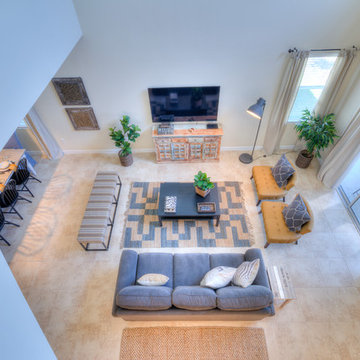
Idee per un soggiorno classico di medie dimensioni e aperto con sala formale, pareti bianche, pavimento in travertino, TV a parete e pavimento beige
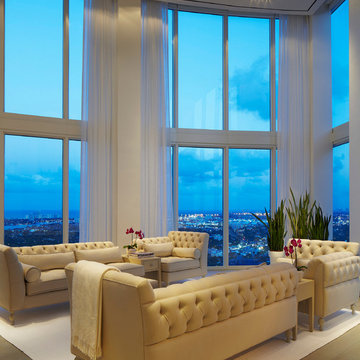
Brantley Photography
Foto di un grande soggiorno design aperto con pareti bianche e parquet chiaro
Foto di un grande soggiorno design aperto con pareti bianche e parquet chiaro
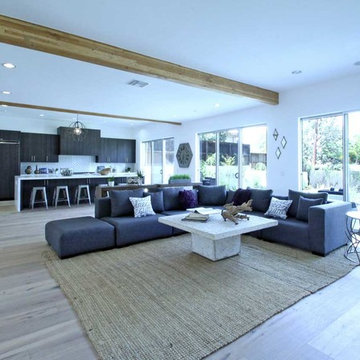
View from the family room back toward open-plan kitchen
Foto di un grande soggiorno tradizionale aperto con pareti bianche, parquet chiaro, pavimento marrone, camino classico, cornice del camino in intonaco e TV a parete
Foto di un grande soggiorno tradizionale aperto con pareti bianche, parquet chiaro, pavimento marrone, camino classico, cornice del camino in intonaco e TV a parete

For the living room of this apartment located in South Beach, I combined natural woods such as the organic teak chestnut coffee table and the dining chairs with soft linens on the furnishings and natural stone marble on the tables; and vintage accessories throughout the space. It was important for me to create a small dining area, so I placed the table a bit under the staircase, accentuated by the beautiful ceiling lamp that seems to float over the table and anchors the room. The large piece of art over the couch is by New York artist, Jody Morlock. It’s called “Tonic Immobility” referring to the shark character depicted in the painting. The piece was created to incorporate all the colors (blues–magentas–purple and yellows) used throughout the apartment, and it’s the focal point in the living room. The space tells a story about creativity; it’s an eclectic mix of vintage finds and contemporary pieces.
Photography by Diego Alejandro Design, LLC
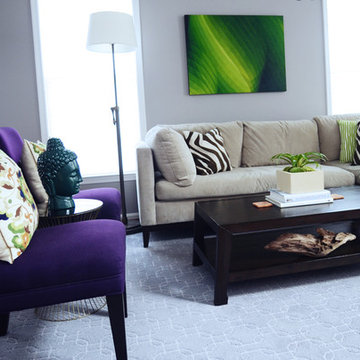
Classic Modern Living Room: Area rug from The Vertical Connection Carpet One, furniture from West Elm and Art from Lang Wethington. Photo by: J.m. Giordano — in Elkridge.
Soggiorni blu aperti - Foto e idee per arredare
9