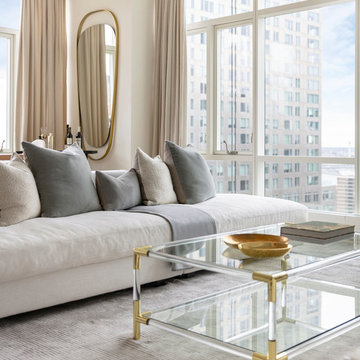Soggiorni blu aperti - Foto e idee per arredare
Filtra anche per:
Budget
Ordina per:Popolari oggi
101 - 120 di 4.119 foto
1 di 3
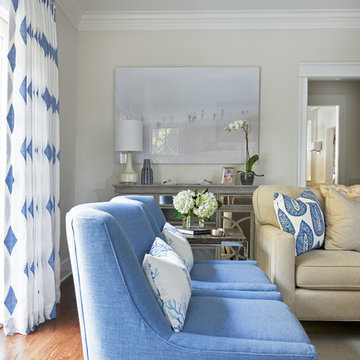
Foto di un soggiorno costiero di medie dimensioni e aperto con sala formale, pareti bianche, pavimento in legno massello medio, camino classico, cornice del camino in pietra, TV a parete e pavimento marrone
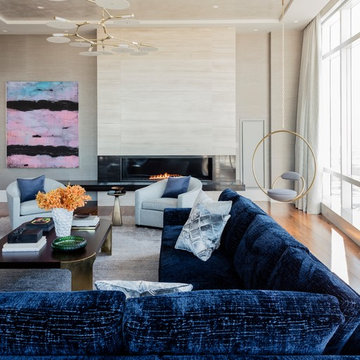
Michael J. Lee
Foto di un grande soggiorno contemporaneo aperto con sala formale, pareti grigie, pavimento in legno massello medio, camino lineare Ribbon e pavimento marrone
Foto di un grande soggiorno contemporaneo aperto con sala formale, pareti grigie, pavimento in legno massello medio, camino lineare Ribbon e pavimento marrone

Foto di un soggiorno minimal aperto con pareti grigie, camino lineare Ribbon, cornice del camino piastrellata, nessuna TV e pavimento grigio
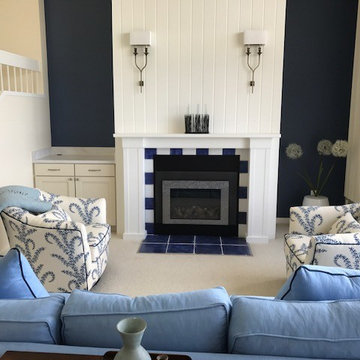
Immagine di un soggiorno stile marinaro di medie dimensioni e aperto con sala formale, pareti beige, moquette, camino classico, cornice del camino in legno, nessuna TV e pavimento marrone
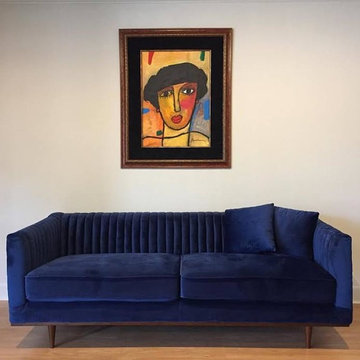
Immagine di un soggiorno chic di medie dimensioni e aperto con sala formale, pareti bianche, parquet chiaro, nessun camino, nessuna TV e pavimento marrone
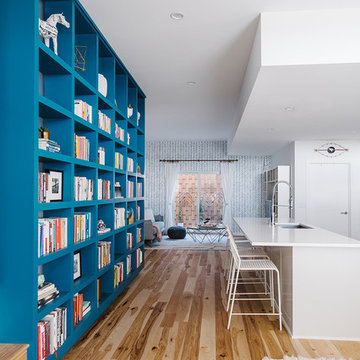
Completed in 2015, this project incorporates a Scandinavian vibe to enhance the modern architecture and farmhouse details. The vision was to create a balanced and consistent design to reflect clean lines and subtle rustic details, which creates a calm sanctuary. The whole home is not based on a design aesthetic, but rather how someone wants to feel in a space, specifically the feeling of being cozy, calm, and clean. This home is an interpretation of modern design without focusing on one specific genre; it boasts a midcentury master bedroom, stark and minimal bathrooms, an office that doubles as a music den, and modern open concept on the first floor. It’s the winner of the 2017 design award from the Austin Chapter of the American Institute of Architects and has been on the Tribeza Home Tour; in addition to being published in numerous magazines such as on the cover of Austin Home as well as Dwell Magazine, the cover of Seasonal Living Magazine, Tribeza, Rue Daily, HGTV, Hunker Home, and other international publications.
----
Featured on Dwell!
https://www.dwell.com/article/sustainability-is-the-centerpiece-of-this-new-austin-development-071e1a55
---
Project designed by the Atomic Ranch featured modern designers at Breathe Design Studio. From their Austin design studio, they serve an eclectic and accomplished nationwide clientele including in Palm Springs, LA, and the San Francisco Bay Area.
For more about Breathe Design Studio, see here: https://www.breathedesignstudio.com/
To learn more about this project, see here: https://www.breathedesignstudio.com/scandifarmhouse

Danny Piassick
Ispirazione per un ampio soggiorno moderno aperto con pareti beige, pavimento in gres porcellanato, camino bifacciale, cornice del camino in pietra e TV a parete
Ispirazione per un ampio soggiorno moderno aperto con pareti beige, pavimento in gres porcellanato, camino bifacciale, cornice del camino in pietra e TV a parete
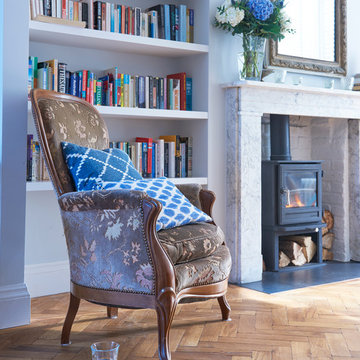
The front reception room has reclaimed oak parquet flooring, a new marble fireplace surround and a wood burner and floating shelves either side of the fireplace. An antique decorative mirror hangs centrally above the fireplace.
Photography by Verity Cahill

Dan Piassick
Ispirazione per un ampio soggiorno design aperto con pareti beige, parquet scuro, camino lineare Ribbon e cornice del camino in pietra
Ispirazione per un ampio soggiorno design aperto con pareti beige, parquet scuro, camino lineare Ribbon e cornice del camino in pietra
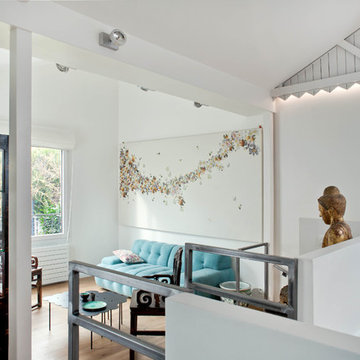
Olivier Chabaud
Foto di un soggiorno eclettico aperto con pareti bianche, pavimento in legno massello medio, pavimento marrone e travi a vista
Foto di un soggiorno eclettico aperto con pareti bianche, pavimento in legno massello medio, pavimento marrone e travi a vista
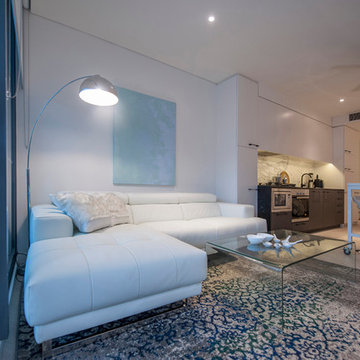
Esempio di un soggiorno minimal di medie dimensioni e aperto con pareti bianche, parquet chiaro e nessun camino
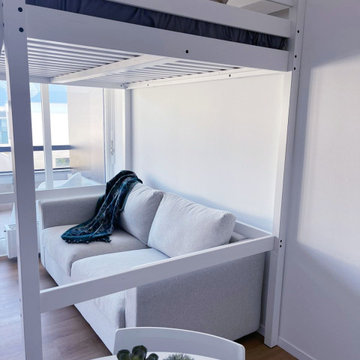
Foto di un piccolo soggiorno moderno aperto con pareti bianche, parquet chiaro e pavimento marrone

Immagine di un piccolo soggiorno design aperto con pareti grigie, pavimento in legno massello medio, camino classico, cornice del camino in pietra e TV a parete

Idee per un soggiorno contemporaneo di medie dimensioni e aperto con pareti bianche, parquet chiaro, camino lineare Ribbon, cornice del camino in metallo, nessuna TV e pareti in perlinato

Linear two sided fireplace
Ispirazione per un ampio soggiorno minimalista aperto con pareti bianche, parquet chiaro, camino bifacciale, cornice del camino in metallo, TV a parete e soffitto ribassato
Ispirazione per un ampio soggiorno minimalista aperto con pareti bianche, parquet chiaro, camino bifacciale, cornice del camino in metallo, TV a parete e soffitto ribassato

Foto di un grande soggiorno minimal aperto con sala formale, pareti bianche, parquet chiaro, camino classico, cornice del camino in pietra, nessuna TV e pavimento marrone
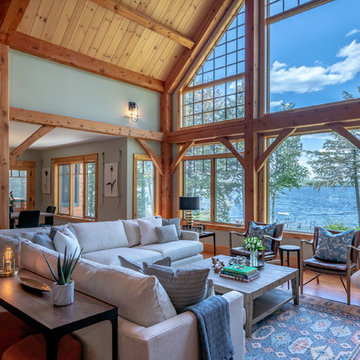
Upon entering the home you notice the soaring wood architecture with floor to ceiling windows, providing incredible views to the lake. The living room is comfortable and sophisticated with plenty of seating for a crew. Rustic wood accents along with matte black and brushed gold add character and softness to the overall space and is the thread found throughout the home.
Photo: Peter G. Morneau Photography
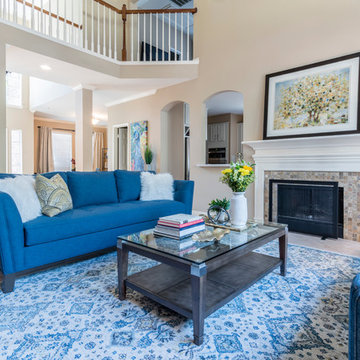
Esempio di un grande soggiorno classico aperto con pareti beige, pavimento in gres porcellanato, camino classico, cornice del camino in pietra e nessuna TV
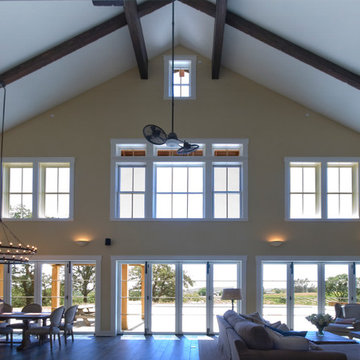
Immagine di un grande soggiorno country aperto con pareti beige, parquet scuro, camino classico e cornice del camino in pietra
Soggiorni blu aperti - Foto e idee per arredare
6
