Soggiorni bianchi con TV autoportante - Foto e idee per arredare
Filtra anche per:
Budget
Ordina per:Popolari oggi
41 - 60 di 10.096 foto
1 di 3
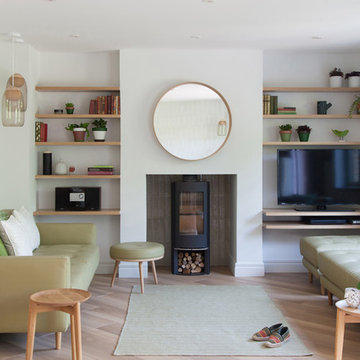
Megan Taylor
Foto di un soggiorno scandinavo chiuso con sala formale, parquet chiaro, stufa a legna, TV autoportante e pavimento beige
Foto di un soggiorno scandinavo chiuso con sala formale, parquet chiaro, stufa a legna, TV autoportante e pavimento beige
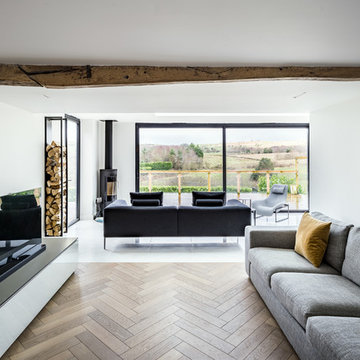
Craig Magee Photography
Idee per un soggiorno contemporaneo di medie dimensioni con pareti bianche, pavimento in legno massello medio, stufa a legna, TV autoportante e pavimento beige
Idee per un soggiorno contemporaneo di medie dimensioni con pareti bianche, pavimento in legno massello medio, stufa a legna, TV autoportante e pavimento beige
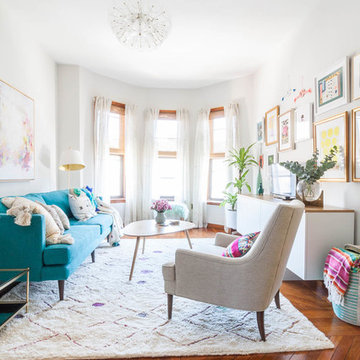
Luna Grey
Ispirazione per un soggiorno bohémian con pareti bianche, pavimento in legno massello medio, TV autoportante e pavimento marrone
Ispirazione per un soggiorno bohémian con pareti bianche, pavimento in legno massello medio, TV autoportante e pavimento marrone
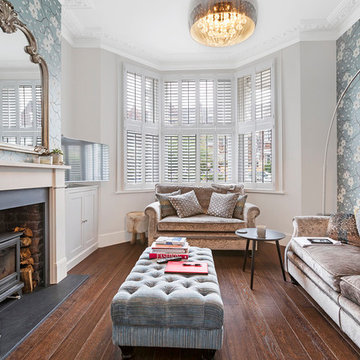
Ispirazione per un piccolo soggiorno classico con pareti grigie, stufa a legna, cornice del camino in mattoni, pavimento marrone, parquet scuro e TV autoportante

Immagine di un soggiorno minimalista di medie dimensioni e aperto con angolo bar, pareti bianche, pavimento in gres porcellanato, camino lineare Ribbon, cornice del camino in mattoni, TV autoportante e pavimento bianco
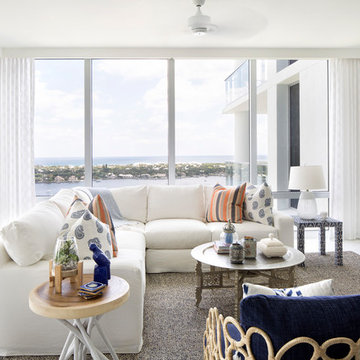
Photography By Jessica Klewicki Glynn
Foto di un soggiorno costiero con pareti multicolore, TV autoportante e pavimento bianco
Foto di un soggiorno costiero con pareti multicolore, TV autoportante e pavimento bianco
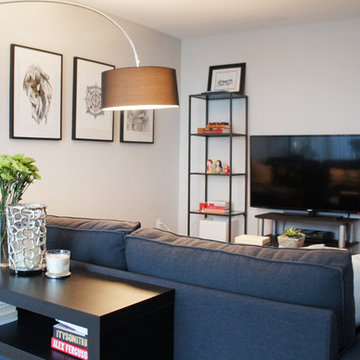
For this small Toronto condo, our main goal was to heighten function while adding our client’s personal style throughout. To create a more spacious and welcoming feel focused on furniture with clean lines, minimal accents, a comfortable sectional to seat multiple guests, and an artwork display creates a welcoming relaxed interior.
For the bedroom, we chose a black and white color palette with layered textures and patterns. A deep red throw gives the room a burst of rich color!
Project completed by Toronto interior design firm Camden Lane Interiors, which serves Toronto.
For more about Camden Lane Interiors, click here: https://www.camdenlaneinteriors.com/

Immagine di un grande soggiorno minimalista aperto con libreria, pareti multicolore, camino lineare Ribbon, TV autoportante e pavimento beige
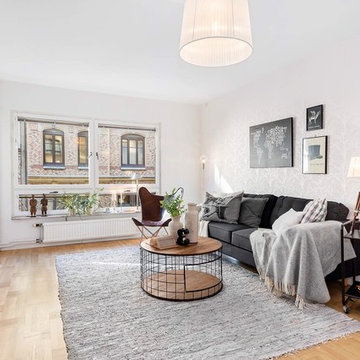
Foto di un soggiorno nordico di medie dimensioni con pareti bianche, pavimento in legno massello medio, TV autoportante e tappeto
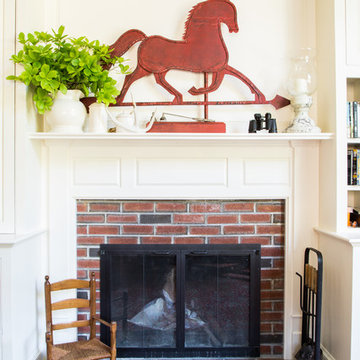
Kyle Caldwell
Foto di un soggiorno country di medie dimensioni e chiuso con sala formale, pareti bianche, moquette, camino classico, cornice del camino in mattoni e TV autoportante
Foto di un soggiorno country di medie dimensioni e chiuso con sala formale, pareti bianche, moquette, camino classico, cornice del camino in mattoni e TV autoportante
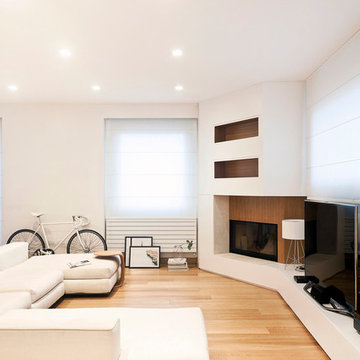
Cedrìc Dasesson
Foto di un soggiorno nordico con pareti bianche, parquet chiaro, TV autoportante, cornice del camino in legno e camino ad angolo
Foto di un soggiorno nordico con pareti bianche, parquet chiaro, TV autoportante, cornice del camino in legno e camino ad angolo
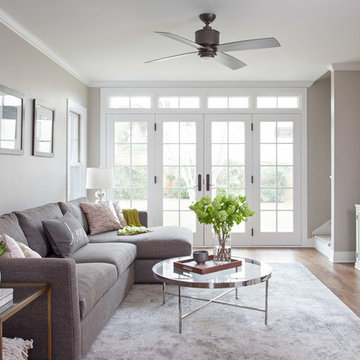
Design by Joanna Hartman
Photography by Ryann Ford
Styling by Adam Fortner
This beautiful light-filled living room features oak flooring, Benjamin Moore "Simply White" paint on the ceiling and "Revere Pewter" paint on the walls, Integrity Wood-Ultrex swinging french doors, and a Minka Aire Strata ceiling fan in Smoked Iron.
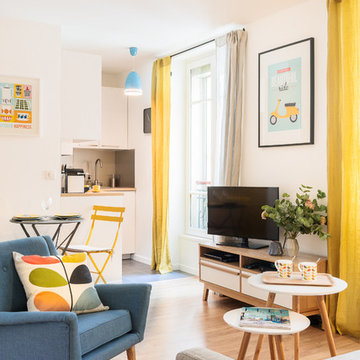
Cyrille Robin
Ispirazione per un piccolo soggiorno scandinavo aperto con pareti bianche, parquet chiaro e TV autoportante
Ispirazione per un piccolo soggiorno scandinavo aperto con pareti bianche, parquet chiaro e TV autoportante
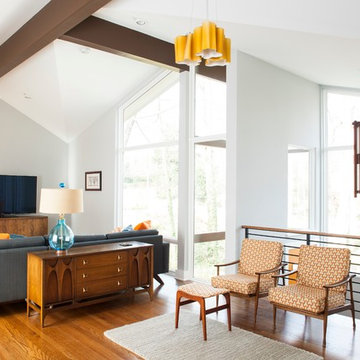
Designed & Built by Renewal Design-Build. RenewalDesignBuild.com
Photography by: Jeff Herr Photography
Idee per un soggiorno moderno aperto con sala formale e TV autoportante
Idee per un soggiorno moderno aperto con sala formale e TV autoportante

Idee per un grande soggiorno chic chiuso con sala formale, pareti grigie, camino classico, cornice del camino in intonaco e TV autoportante

Photo Credit: Mark Woods
Ispirazione per un soggiorno industriale di medie dimensioni e aperto con pavimento in cemento, pareti bianche, nessun camino e TV autoportante
Ispirazione per un soggiorno industriale di medie dimensioni e aperto con pavimento in cemento, pareti bianche, nessun camino e TV autoportante

Dans le séjour, la superbe bibliothèque sur mesure peinte en « Gris Persée » habille avec élégance la cheminée en marbre, créant ainsi un contraste harmonieux avec les murs « Blanc Meribel » et le mobilier.
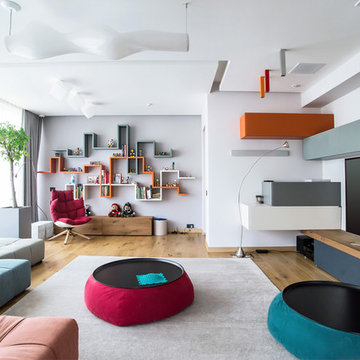
Foto di un soggiorno minimal con pareti bianche, pavimento in legno massello medio, TV autoportante e pavimento marrone

Immagine di un piccolo soggiorno nordico con pareti bianche, parquet chiaro, libreria, TV autoportante e pavimento beige

The wall separating the kitchen from the living room was removed, creating this beautiful open concept living area. The carpeting was replaced with hardwood in a dark stain, and the blue, grey and white rug create a welcoming area to lounge on the new sectional.
Gugel Photography
A couple living in Washington Township wanted to completely open up their kitchen, dining, and living room space, replace dated materials and finishes and add brand-new furnishings, lighting, and décor to reimagine their space.
They were dreaming of a complete kitchen remodel with a new footprint to make it more functional, as their old floor plan wasn't working for them anymore, and a modern fireplace remodel to breathe new life into their living room area.
Our first step was to create a great room space for this couple by removing a wall to open up the space and redesigning the kitchen so that the refrigerator, cooktop, and new island were placed in the right way to increase functionality and prep surface area. Rain glass tile backsplash made for a stunning wow factor in the kitchen, as did the pendant lighting added above the island and new fixtures in the dining area and foyer.
Since the client's favorite color was blue, we sprinkled it throughout the space with a calming gray and white palette to ground the colorful pops. Wood flooring added warmth and uniformity, while new dining and living room furnishings, rugs, and décor created warm, welcoming, and comfortable gathering areas with enough seating to entertain guests. Finally, we replaced the fireplace tile and mantel with modern white stacked stone for a contemporary update.
Soggiorni bianchi con TV autoportante - Foto e idee per arredare
3